黒い浴室・バスルーム (モザイクタイル、テラゾーの床、壁掛け式トイレ) の写真
絞り込み:
資材コスト
並び替え:今日の人気順
写真 1〜20 枚目(全 73 枚)
1/5

Compact shower room with terrazzo tiles, builting storage, cement basin, black brassware mirrored cabinets
サセックスにある高級な小さなエクレクティックスタイルのおしゃれなバスルーム (浴槽なし) (オレンジのキャビネット、オープン型シャワー、壁掛け式トイレ、グレーのタイル、セラミックタイル、グレーの壁、テラゾーの床、壁付け型シンク、コンクリートの洗面台、オレンジの床、開き戸のシャワー、オレンジの洗面カウンター、洗面台1つ、フローティング洗面台) の写真
サセックスにある高級な小さなエクレクティックスタイルのおしゃれなバスルーム (浴槽なし) (オレンジのキャビネット、オープン型シャワー、壁掛け式トイレ、グレーのタイル、セラミックタイル、グレーの壁、テラゾーの床、壁付け型シンク、コンクリートの洗面台、オレンジの床、開き戸のシャワー、オレンジの洗面カウンター、洗面台1つ、フローティング洗面台) の写真

The small ensuite packs a punch for a small space. From a double wash plane basin with cabinetry underneath to grey terrrazo tiles and black tapware. Double ceiling shower heads gave this room a dual purpose and the mirrored shaving cabinets enhance the sense of space in this room.

Rikki Snyder
ニューヨークにある高級な広いカントリー風のおしゃれなマスターバスルーム (茶色いキャビネット、置き型浴槽、洗い場付きシャワー、壁掛け式トイレ、白いタイル、セラミックタイル、白い壁、モザイクタイル、オーバーカウンターシンク、御影石の洗面台、白い床、フラットパネル扉のキャビネット) の写真
ニューヨークにある高級な広いカントリー風のおしゃれなマスターバスルーム (茶色いキャビネット、置き型浴槽、洗い場付きシャワー、壁掛け式トイレ、白いタイル、セラミックタイル、白い壁、モザイクタイル、オーバーカウンターシンク、御影石の洗面台、白い床、フラットパネル扉のキャビネット) の写真

Indrajit Ssathe
ムンバイにある中くらいなエクレクティックスタイルのおしゃれなバスルーム (浴槽なし) (茶色い壁、ベッセル式洗面器、壁掛け式トイレ、グレーのタイル、モザイクタイル、ベージュの床、マルチカラーの洗面カウンター、フラットパネル扉のキャビネット) の写真
ムンバイにある中くらいなエクレクティックスタイルのおしゃれなバスルーム (浴槽なし) (茶色い壁、ベッセル式洗面器、壁掛け式トイレ、グレーのタイル、モザイクタイル、ベージュの床、マルチカラーの洗面カウンター、フラットパネル扉のキャビネット) の写真
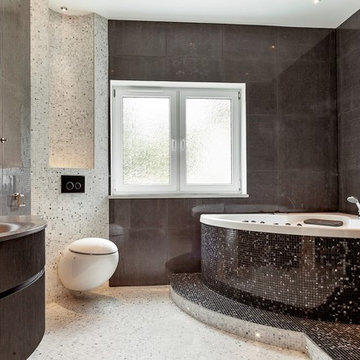
マルメにあるラグジュアリーな広いコンテンポラリースタイルのおしゃれなマスターバスルーム (濃色木目調キャビネット、大型浴槽、壁掛け式トイレ、黒いタイル、グレーのタイル、白いタイル、グレーの壁、一体型シンク、モザイクタイル、モザイクタイル、ステンレスの洗面台、フラットパネル扉のキャビネット) の写真
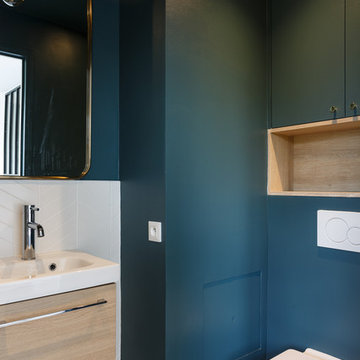
Pour cet investissement locatif, nous avons aménagé l'espace en un cocon chaleureux et fonctionnel. Il n'y avait pas de chambre à proprement dit, alors nous avons cloisonné l'espace avec une verrière pour que la lumière continue de circuler.
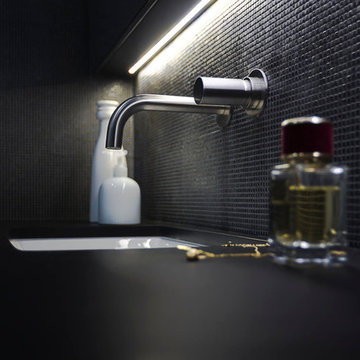
MiUdesign
ロンドンにある小さなコンテンポラリースタイルのおしゃれなバスルーム (浴槽なし) (ガラス扉のキャビネット、黒いキャビネット、アンダーマウント型浴槽、シャワー付き浴槽 、壁掛け式トイレ、黒いタイル、モザイクタイル、黒い壁、モザイクタイル、アンダーカウンター洗面器、大理石の洗面台) の写真
ロンドンにある小さなコンテンポラリースタイルのおしゃれなバスルーム (浴槽なし) (ガラス扉のキャビネット、黒いキャビネット、アンダーマウント型浴槽、シャワー付き浴槽 、壁掛け式トイレ、黒いタイル、モザイクタイル、黒い壁、モザイクタイル、アンダーカウンター洗面器、大理石の洗面台) の写真
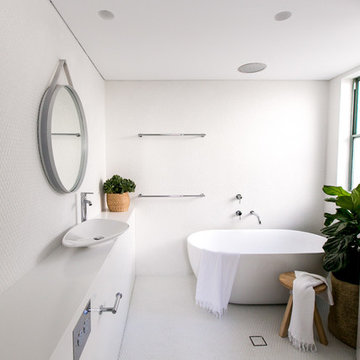
Caroline McCredie
シドニーにある中くらいなコンテンポラリースタイルのおしゃれな浴室 (白いキャビネット、人工大理石カウンター、置き型浴槽、シャワー付き浴槽 、壁掛け式トイレ、白いタイル、ベッセル式洗面器、モザイクタイル) の写真
シドニーにある中くらいなコンテンポラリースタイルのおしゃれな浴室 (白いキャビネット、人工大理石カウンター、置き型浴槽、シャワー付き浴槽 、壁掛け式トイレ、白いタイル、ベッセル式洗面器、モザイクタイル) の写真

Guest Bathroom
Photo: Elizabeth Dooley
ニューヨークにあるお手頃価格の小さなコンテンポラリースタイルのおしゃれな浴室 (淡色木目調キャビネット、壁掛け式トイレ、白いタイル、壁付け型シンク、アルコーブ型浴槽、シャワー付き浴槽 、サブウェイタイル、モザイクタイル、グレーの壁、フラットパネル扉のキャビネット) の写真
ニューヨークにあるお手頃価格の小さなコンテンポラリースタイルのおしゃれな浴室 (淡色木目調キャビネット、壁掛け式トイレ、白いタイル、壁付け型シンク、アルコーブ型浴槽、シャワー付き浴槽 、サブウェイタイル、モザイクタイル、グレーの壁、フラットパネル扉のキャビネット) の写真

Floors tiled in 'Lombardo' hexagon mosaic honed marble from Artisans of Devizes | Shower wall tiled in 'Lombardo' large format honed marble from Artisans of Devizes | Brassware is by Gessi in the finish 706 (Blackened Chrome) | Bronze mirror feature wall comprised of 3 bevelled panels | Custom vanity unit and cabinetry made by Luxe Projects London | Stone sink fabricated by AC Stone & Ceramic out of Oribico marble
![[ESQUISSE - PHASE APS] Rénovation d'un espace nuit - Gigondas](https://st.hzcdn.com/fimgs/pictures/salles-de-bain/esquisse-phase-aps-renovation-d-un-espace-nuit-gigondas-fanny-rampon-architecture-img~1f91ac320c794f75_9612-1-470f3e7-w360-h360-b0-p0.jpg)
Dans une ancienne bâtisse provençale, le projet était de rénover l'étage composé de 3 chambres et 2 pièces d'eau.
Il s'agissait de trouver une solution pour supprimer l'enfilade de 2 des 3 chambres et de créer un salle d'eau centrale, tout en optimisant au maximum l'espace et l'apport de lumière extérieure.
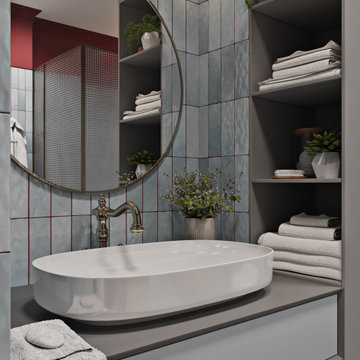
Мастер-санузел
モスクワにある高級な中くらいなエクレクティックスタイルのおしゃれなバスルーム (浴槽なし) (レイズドパネル扉のキャビネット、グレーのキャビネット、洗い場付きシャワー、壁掛け式トイレ、マルチカラーのタイル、セラミックタイル、赤い壁、モザイクタイル、オーバーカウンターシンク、クオーツストーンの洗面台、マルチカラーの床、開き戸のシャワー、グレーの洗面カウンター、洗濯室、洗面台1つ、フローティング洗面台、表し梁) の写真
モスクワにある高級な中くらいなエクレクティックスタイルのおしゃれなバスルーム (浴槽なし) (レイズドパネル扉のキャビネット、グレーのキャビネット、洗い場付きシャワー、壁掛け式トイレ、マルチカラーのタイル、セラミックタイル、赤い壁、モザイクタイル、オーバーカウンターシンク、クオーツストーンの洗面台、マルチカラーの床、開き戸のシャワー、グレーの洗面カウンター、洗濯室、洗面台1つ、フローティング洗面台、表し梁) の写真

お手頃価格の小さなコンテンポラリースタイルのおしゃれな子供用バスルーム (フラットパネル扉のキャビネット、グレーのキャビネット、バリアフリー、壁掛け式トイレ、黒いタイル、磁器タイル、黒い壁、テラゾーの床、オーバーカウンターシンク、珪岩の洗面台、グレーの床、開き戸のシャワー、黒い洗面カウンター、アクセントウォール、洗面台1つ、グレーとブラウン、フローティング洗面台) の写真
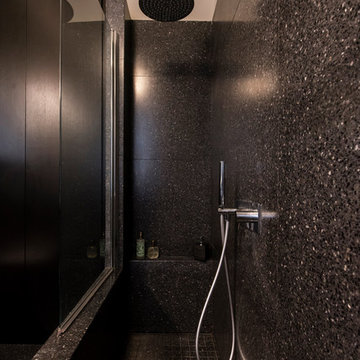
ローマにあるラグジュアリーな広いモダンスタイルのおしゃれな浴室 (白い壁、黒い床、アルコーブ型浴槽、バリアフリー、壁掛け式トイレ、黒いタイル、ライムストーンタイル、テラゾーの床、コンソール型シンク、テラゾーの洗面台、白い洗面カウンター) の写真
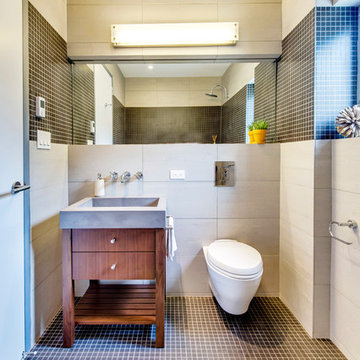
ニューヨークにある中くらいなコンテンポラリースタイルのおしゃれな浴室 (一体型シンク、濃色木目調キャビネット、コンクリートの洗面台、壁掛け式トイレ、グレーのタイル、磁器タイル、モザイクタイル、フラットパネル扉のキャビネット) の写真
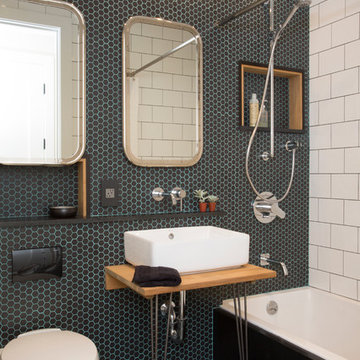
Photo Credit: Katie Suellentrop
ニューヨークにあるお手頃価格の小さなトランジショナルスタイルのおしゃれなマスターバスルーム (ドロップイン型浴槽、壁掛け式トイレ、黒いタイル、ガラスタイル、黒い壁、モザイクタイル、ベッセル式洗面器) の写真
ニューヨークにあるお手頃価格の小さなトランジショナルスタイルのおしゃれなマスターバスルーム (ドロップイン型浴槽、壁掛け式トイレ、黒いタイル、ガラスタイル、黒い壁、モザイクタイル、ベッセル式洗面器) の写真
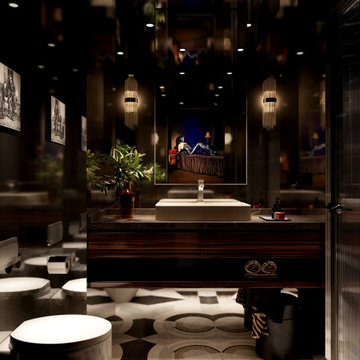
Step into the realm of sophistication with this project's jaw-dropping bathroom design. Behold the allure of smoke mirrors and a captivating custom mosaic floor. The glossy Macassar wood veneer vanity exudes luxury and sets the mood.
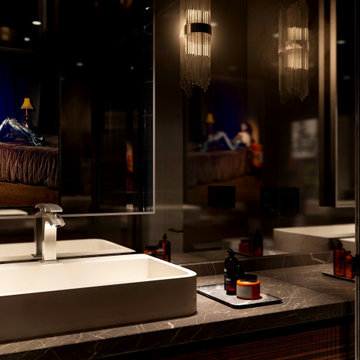
Step into the realm of sophistication with this project's jaw-dropping bathroom design. Behold the allure of smoke mirrors and a captivating custom mosaic floor. The glossy Macassar wood veneer vanity exudes luxury and sets the mood.

Sophisticated powder room featuring black and white, mixed materials and gold accents. Client wanted a glamorous vibe with a bit of whimsy.
ニューヨークにある高級な中くらいなトランジショナルスタイルのおしゃれなバスルーム (浴槽なし) (白いキャビネット、壁掛け式トイレ、黒いタイル、グレーのタイル、磁器タイル、白い壁、モザイクタイル、アンダーカウンター洗面器、大理石の洗面台、白い洗面カウンター、マルチカラーの床、フラットパネル扉のキャビネット) の写真
ニューヨークにある高級な中くらいなトランジショナルスタイルのおしゃれなバスルーム (浴槽なし) (白いキャビネット、壁掛け式トイレ、黒いタイル、グレーのタイル、磁器タイル、白い壁、モザイクタイル、アンダーカウンター洗面器、大理石の洗面台、白い洗面カウンター、マルチカラーの床、フラットパネル扉のキャビネット) の写真
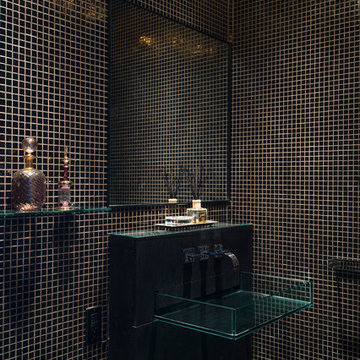
Located in one of the Ritz residential towers in Boston, the project was a complete renovation. The design and scope of work included the entire residence from marble flooring throughout, to movement of walls, new kitchen, bathrooms, all furnishings, lighting, closets, artwork and accessories. Smart home sound and wifi integration throughout including concealed electronic window treatments.
The challenge for the final project design was multifaceted. First and foremost to maintain a light, sheer appearance in the main open areas, while having a considerable amount of seating for living, dining and entertaining purposes. All the while giving an inviting peaceful feel,
and never interfering with the view which was of course the piece de resistance throughout.
Bringing a unique, individual feeling to each of the private rooms to surprise and stimulate the eye while navigating through the residence was also a priority and great pleasure to work on, while incorporating small details within each room to bind the flow from area to area which would not be necessarily obvious to the eye, but palpable in our minds in a very suttle manner. The combination of luxurious textures throughout brought a third dimension into the environments, and one of the many aspects that made the project so exceptionally unique, and a true pleasure to have created. Reach us www.themorsoncollection.com
Photography by Elevin Studio.
黒い浴室・バスルーム (モザイクタイル、テラゾーの床、壁掛け式トイレ) の写真
1