黒い浴室・バスルーム (モザイクタイル、スレートの床、グレーの床) の写真
絞り込み:
資材コスト
並び替え:今日の人気順
写真 1〜20 枚目(全 191 枚)
1/5
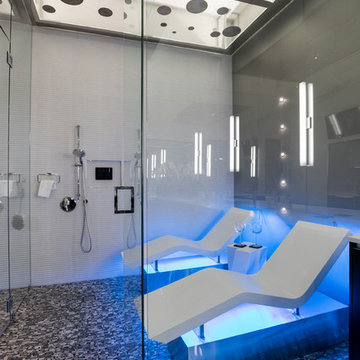
Photography by Christi Nielsen
ダラスにあるコンテンポラリースタイルのおしゃれな浴室 (ダブルシャワー、グレーのタイル、白いタイル、モザイクタイル、グレーの床、開き戸のシャワー) の写真
ダラスにあるコンテンポラリースタイルのおしゃれな浴室 (ダブルシャワー、グレーのタイル、白いタイル、モザイクタイル、グレーの床、開き戸のシャワー) の写真

リッチモンドにある高級な中くらいなエクレクティックスタイルのおしゃれなマスターバスルーム (中間色木目調キャビネット、アルコーブ型シャワー、白いタイル、サブウェイタイル、緑の壁、スレートの床、アンダーカウンター洗面器、ソープストーンの洗面台、グレーの床、オープンシャワー、フラットパネル扉のキャビネット) の写真

Olivier Chabaud
パリにある高級な中くらいなコンテンポラリースタイルのおしゃれなバスルーム (浴槽なし) (グレーの壁、バリアフリー、壁付け型シンク、スレートの床、グレーの床、ニッチ、グレーと黒) の写真
パリにある高級な中くらいなコンテンポラリースタイルのおしゃれなバスルーム (浴槽なし) (グレーの壁、バリアフリー、壁付け型シンク、スレートの床、グレーの床、ニッチ、グレーと黒) の写真

Here are a couple of examples of bathrooms at this project, which have a 'traditional' aesthetic. All tiling and panelling has been very carefully set-out so as to minimise cut joints.
Built-in storage and niches have been introduced, where appropriate, to provide discreet storage and additional interest.
Photographer: Nick Smith

Bedwardine Road is our epic renovation and extension of a vast Victorian villa in Crystal Palace, south-east London.
Traditional architectural details such as flat brick arches and a denticulated brickwork entablature on the rear elevation counterbalance a kitchen that feels like a New York loft, complete with a polished concrete floor, underfloor heating and floor to ceiling Crittall windows.
Interiors details include as a hidden “jib” door that provides access to a dressing room and theatre lights in the master bathroom.

The master bathroom's outdoor shower is a natural garden escape. The natural stone tub is nestled in the tropical landscaping and complements the stone pavers on the floor. The wall mount shower head is a waterfall built into the lava rock privacy walls. A teak stool sits beside the tub for easy placement of towels and shampoos. The master bathroom opens to the outdoor shower through a full height glass door and the indoor shower's glass wall connect the two spaces seamlessly.

We worked closely with the owner of this gorgeous Hyde Park home in the Hudson Valley to do a completely customized 500 square foot addition to feature a stand-out, luxury ensuite bathroom and mirrored private gym. It was important that we respect and replicate the original, historic house and its overall look and feel, despite the modern upgrades.
Just some features of this complete, top-to-bottom design/build project include a simple, but beautiful free-standing soaking tub, steam shower, slate walls and slate floors with radiant heating, and custom floor-to-ceiling glass work providing a stunning view of the Hudson River.

photo by Molly Winters
オースティンにある高級なモダンスタイルのおしゃれな浴室 (フラットパネル扉のキャビネット、淡色木目調キャビネット、グレーのタイル、モザイクタイル、モザイクタイル、アンダーカウンター洗面器、珪岩の洗面台、グレーの床、白い洗面カウンター) の写真
オースティンにある高級なモダンスタイルのおしゃれな浴室 (フラットパネル扉のキャビネット、淡色木目調キャビネット、グレーのタイル、モザイクタイル、モザイクタイル、アンダーカウンター洗面器、珪岩の洗面台、グレーの床、白い洗面カウンター) の写真

Master bathroom with wetroom
デンバーにある高級な広いトラディショナルスタイルのおしゃれなマスターバスルーム (淡色木目調キャビネット、置き型浴槽、洗い場付きシャワー、大理石の洗面台、洗面台2つ、造り付け洗面台、モザイクタイル、グレーの床、ニッチ、シャワーベンチ) の写真
デンバーにある高級な広いトラディショナルスタイルのおしゃれなマスターバスルーム (淡色木目調キャビネット、置き型浴槽、洗い場付きシャワー、大理石の洗面台、洗面台2つ、造り付け洗面台、モザイクタイル、グレーの床、ニッチ、シャワーベンチ) の写真

ミネアポリスにあるトラディショナルスタイルのおしゃれな浴室 (青いキャビネット、白いタイル、サブウェイタイル、緑の壁、モザイクタイル、アンダーカウンター洗面器、グレーの床、グレーの洗面カウンター、落し込みパネル扉のキャビネット) の写真
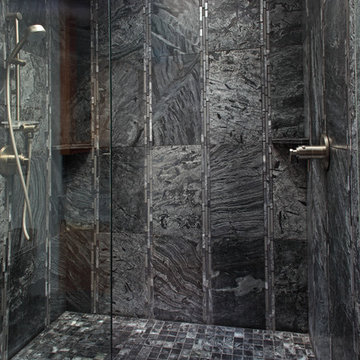
Greg Page Photography
ミネアポリスにある高級な広いコンテンポラリースタイルのおしゃれなマスターバスルーム (フラットパネル扉のキャビネット、淡色木目調キャビネット、アルコーブ型シャワー、一体型トイレ 、グレーのタイル、ボーダータイル、グレーの壁、スレートの床、横長型シンク、ライムストーンの洗面台、グレーの床、開き戸のシャワー) の写真
ミネアポリスにある高級な広いコンテンポラリースタイルのおしゃれなマスターバスルーム (フラットパネル扉のキャビネット、淡色木目調キャビネット、アルコーブ型シャワー、一体型トイレ 、グレーのタイル、ボーダータイル、グレーの壁、スレートの床、横長型シンク、ライムストーンの洗面台、グレーの床、開き戸のシャワー) の写真

Main Floor Bathroom Renovation
トロントにあるお手頃価格の小さなインダストリアルスタイルのおしゃれなバスルーム (浴槽なし) (シェーカースタイル扉のキャビネット、青いキャビネット、バリアフリー、分離型トイレ、白いタイル、セラミックタイル、白い壁、モザイクタイル、アンダーカウンター洗面器、クオーツストーンの洗面台、グレーの床、オープンシャワー、黒い洗面カウンター、ニッチ、洗面台1つ、造り付け洗面台) の写真
トロントにあるお手頃価格の小さなインダストリアルスタイルのおしゃれなバスルーム (浴槽なし) (シェーカースタイル扉のキャビネット、青いキャビネット、バリアフリー、分離型トイレ、白いタイル、セラミックタイル、白い壁、モザイクタイル、アンダーカウンター洗面器、クオーツストーンの洗面台、グレーの床、オープンシャワー、黒い洗面カウンター、ニッチ、洗面台1つ、造り付け洗面台) の写真

Klassen Photography
ジャクソンにある高級な中くらいなラスティックスタイルのおしゃれなマスターバスルーム (茶色いキャビネット、アンダーマウント型浴槽、シャワー付き浴槽 、スレートタイル、スレートの床、オーバーカウンターシンク、御影石の洗面台、マルチカラーの洗面カウンター、グレーのタイル、黄色い壁、グレーの床、オープンシャワー、落し込みパネル扉のキャビネット) の写真
ジャクソンにある高級な中くらいなラスティックスタイルのおしゃれなマスターバスルーム (茶色いキャビネット、アンダーマウント型浴槽、シャワー付き浴槽 、スレートタイル、スレートの床、オーバーカウンターシンク、御影石の洗面台、マルチカラーの洗面カウンター、グレーのタイル、黄色い壁、グレーの床、オープンシャワー、落し込みパネル扉のキャビネット) の写真
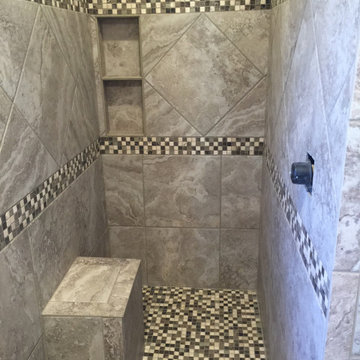
Curbless shower remodel for handicap accessible customer to roll their wheelchair in with shower bench and niche.
Diamond set design accent strip along with two mosaic racing stripes.

シカゴにあるトランジショナルスタイルのおしゃれなバスルーム (浴槽なし) (白いキャビネット、アルコーブ型浴槽、シャワー付き浴槽 、白いタイル、大理石タイル、白い壁、モザイクタイル、一体型シンク、グレーの床、開き戸のシャワー、白い洗面カウンター、シェーカースタイル扉のキャビネット) の写真

All Cedar Log Cabin the beautiful pines of AZ
Claw foot tub
Photos by Mark Boisclair
フェニックスにあるラグジュアリーな中くらいなラスティックスタイルのおしゃれなマスターバスルーム (猫足バスタブ、アルコーブ型シャワー、スレートタイル、スレートの床、ベッセル式洗面器、ライムストーンの洗面台、濃色木目調キャビネット、茶色い壁、グレーの床、落し込みパネル扉のキャビネット) の写真
フェニックスにあるラグジュアリーな中くらいなラスティックスタイルのおしゃれなマスターバスルーム (猫足バスタブ、アルコーブ型シャワー、スレートタイル、スレートの床、ベッセル式洗面器、ライムストーンの洗面台、濃色木目調キャビネット、茶色い壁、グレーの床、落し込みパネル扉のキャビネット) の写真

シアトルにある小さなエクレクティックスタイルのおしゃれなマスターバスルーム (フラットパネル扉のキャビネット、濃色木目調キャビネット、和式浴槽、シャワー付き浴槽 、一体型トイレ 、黒いタイル、磁器タイル、黒い壁、スレートの床、オーバーカウンターシンク、クオーツストーンの洗面台、グレーの床、オープンシャワー、グレーの洗面カウンター、トイレ室、洗面台1つ、独立型洗面台、板張り壁) の写真
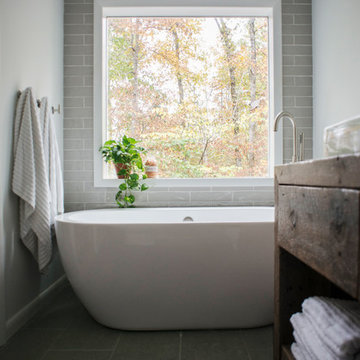
This relaxing bath is the perfect place to recharge your batteries. It's hard to imagine that this space was previously being used as a very strange bi-fold wetbar and washer and dryer closet. Again we vaulted the ceiling and installed this large picture window above the freestanding tub continue to bring the outside in - the view is our art. I designed and had this custom vanity fabricated from the same reclaimed beams we used in the Master bedroom. A large (as large as we could find) pocket door is used to connect the space with the bedroom so that the lake is visible from the freestanding soaking tub. Heaven.
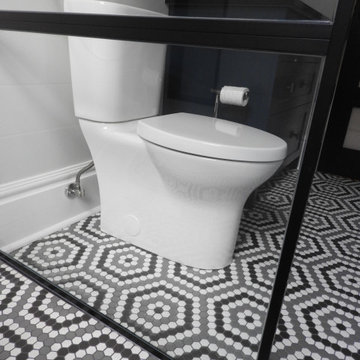
Main Floor Bathroom Renovation
トロントにあるお手頃価格の小さなインダストリアルスタイルのおしゃれなバスルーム (浴槽なし) (シェーカースタイル扉のキャビネット、青いキャビネット、バリアフリー、分離型トイレ、白いタイル、セラミックタイル、白い壁、モザイクタイル、アンダーカウンター洗面器、クオーツストーンの洗面台、グレーの床、オープンシャワー、黒い洗面カウンター、ニッチ、洗面台1つ、造り付け洗面台) の写真
トロントにあるお手頃価格の小さなインダストリアルスタイルのおしゃれなバスルーム (浴槽なし) (シェーカースタイル扉のキャビネット、青いキャビネット、バリアフリー、分離型トイレ、白いタイル、セラミックタイル、白い壁、モザイクタイル、アンダーカウンター洗面器、クオーツストーンの洗面台、グレーの床、オープンシャワー、黒い洗面カウンター、ニッチ、洗面台1つ、造り付け洗面台) の写真
黒い浴室・バスルーム (モザイクタイル、スレートの床、グレーの床) の写真
1
