黒い浴室・バスルーム (無垢フローリング、開き戸のシャワー、ピンクの壁、白い壁) の写真
絞り込み:
資材コスト
並び替え:今日の人気順
写真 1〜20 枚目(全 37 枚)
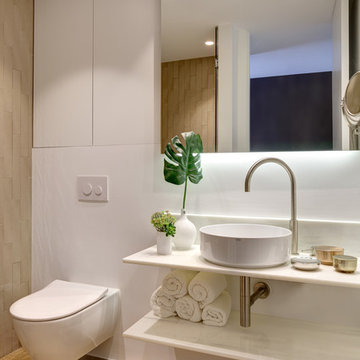
Agustín David Forner
アリカンテにあるビーチスタイルのおしゃれなバスルーム (浴槽なし) (白いキャビネット、無垢フローリング、ベッセル式洗面器、大理石の洗面台、白い洗面カウンター、アルコーブ型シャワー、壁掛け式トイレ、白い壁、ベージュの床、開き戸のシャワー) の写真
アリカンテにあるビーチスタイルのおしゃれなバスルーム (浴槽なし) (白いキャビネット、無垢フローリング、ベッセル式洗面器、大理石の洗面台、白い洗面カウンター、アルコーブ型シャワー、壁掛け式トイレ、白い壁、ベージュの床、開き戸のシャワー) の写真
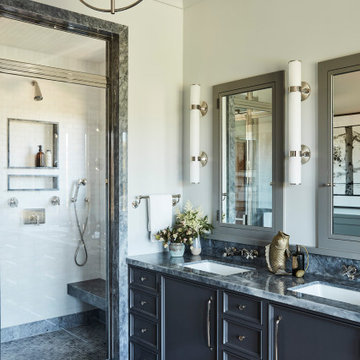
ロサンゼルスにある広いビーチスタイルのおしゃれなマスターバスルーム (グレーのキャビネット、置き型浴槽、オープン型シャワー、白い壁、無垢フローリング、アンダーカウンター洗面器、大理石の洗面台、開き戸のシャワー、グレーの洗面カウンター、シャワーベンチ、洗面台2つ、造り付け洗面台、落し込みパネル扉のキャビネット) の写真

Published around the world: Master Bathroom with low window inside shower stall for natural light. Shower is a true-divided lite design with tempered glass for safety. Shower floor is of small cararra marble tile. Interior by Robert Nebolon and Sarah Bertram.
Robert Nebolon Architects; California Coastal design
San Francisco Modern, Bay Area modern residential design architects, Sustainability and green design
Matthew Millman: photographer
Link to New York Times May 2013 article about the house: http://www.nytimes.com/2013/05/16/greathomesanddestinations/the-houseboat-of-their-dreams.html?_r=0

シャーロットにあるカントリー風のおしゃれなバスルーム (浴槽なし) (茶色いキャビネット、アルコーブ型シャワー、白い壁、無垢フローリング、ベッセル式洗面器、茶色い床、開き戸のシャワー、ガラスタイル、大理石の洗面台、白い洗面カウンター、フラットパネル扉のキャビネット) の写真
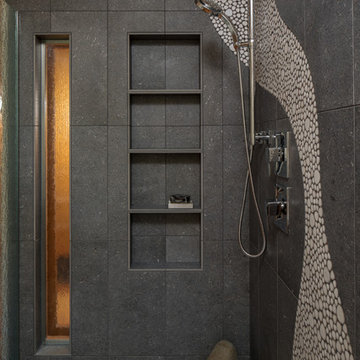
This modern bathroom remodel utilized natural light and organic, fluid tile design to create a sense of tranquility. The creative use of multi-colored pebble tiles, contrasting grout tones and outside-the-box design elements make the space feel lighthearted and playful, as well as spacious and grounding. The floors were salvaged from a local high school gym and the door leading into the master bathroom was custom made with a window re-light that aligns with the window in the shower. This allows for fluidity of light and space when the door is in the open position.
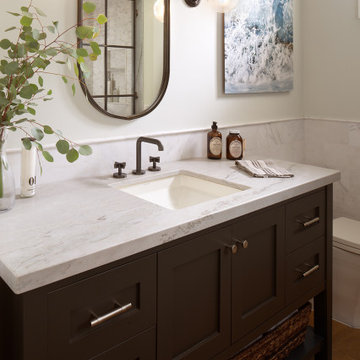
サンディエゴにある高級な中くらいなビーチスタイルのおしゃれなバスルーム (浴槽なし) (シェーカースタイル扉のキャビネット、黒いキャビネット、洗い場付きシャワー、一体型トイレ 、白いタイル、大理石タイル、白い壁、無垢フローリング、オーバーカウンターシンク、大理石の洗面台、茶色い床、開き戸のシャワー、白い洗面カウンター、ニッチ、洗面台1つ、独立型洗面台、羽目板の壁) の写真
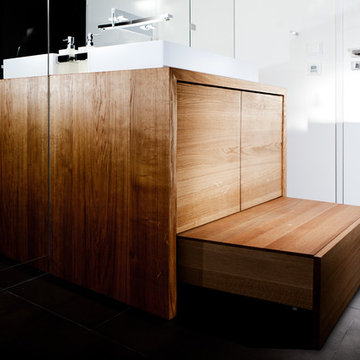
ミュンヘンにあるラグジュアリーな広いコンテンポラリースタイルのおしゃれな浴室 (フラットパネル扉のキャビネット、ベージュのキャビネット、ドロップイン型浴槽、バリアフリー、壁掛け式トイレ、ベージュのタイル、ライムストーンタイル、白い壁、無垢フローリング、コンソール型シンク、人工大理石カウンター、茶色い床、開き戸のシャワー) の写真

シドニーにあるトランジショナルスタイルのおしゃれなマスターバスルーム (白いキャビネット、置き型浴槽、アルコーブ型シャワー、分離型トイレ、白いタイル、大理石タイル、白い壁、無垢フローリング、横長型シンク、大理石の洗面台、茶色い床、開き戸のシャワー、白い洗面カウンター、トイレ室、洗面台2つ、フローティング洗面台) の写真
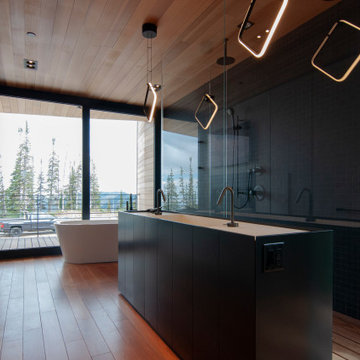
ソルトレイクシティにあるモダンスタイルのおしゃれなマスターバスルーム (黒いキャビネット、置き型浴槽、黒いタイル、セラミックタイル、無垢フローリング、白い洗面カウンター、洗面台2つ、独立型洗面台、板張り天井、洗い場付きシャワー、白い壁、オーバーカウンターシンク、茶色い床、開き戸のシャワー) の写真
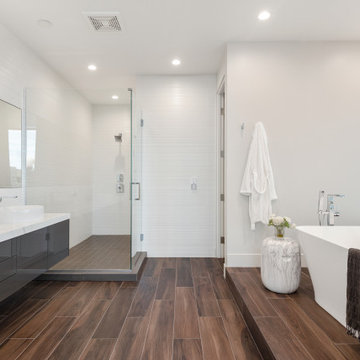
ラスベガスにあるラグジュアリーな中くらいなコンテンポラリースタイルのおしゃれなマスターバスルーム (置き型浴槽、コーナー設置型シャワー、白い壁、無垢フローリング、ベッセル式洗面器、茶色い床、開き戸のシャワー、白い洗面カウンター、洗面台2つ) の写真
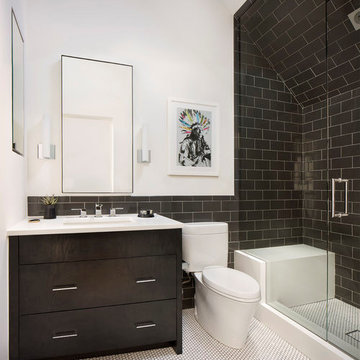
In this beautiful home, our Boulder studio used a neutral palette that let natural materials shine when mixed with intentional pops of color. As long-time meditators, we love creating meditation spaces where our clients can relax and focus on renewal. In a quiet corner guest room, we paired an ultra-comfortable lounge chair in a rich aubergine with a warm earth-toned rug and a bronze Tibetan prayer bowl. We also designed a spa-like bathroom showcasing a freestanding tub and a glass-enclosed shower, made even more relaxing by a glimpse of the greenery surrounding this gorgeous home. Against a pure white background, we added a floating stair, with its open oak treads and clear glass handrails, which create a sense of spaciousness and allow light to flow between floors. The primary bedroom is designed to be super comfy but with hidden storage underneath, making it super functional, too. The room's palette is light and restful, with the contrasting black accents adding energy and the natural wood ceiling grounding the tall space.
---
Joe McGuire Design is an Aspen and Boulder interior design firm bringing a uniquely holistic approach to home interiors since 2005.
For more about Joe McGuire Design, see here: https://www.joemcguiredesign.com/
To learn more about this project, see here:
https://www.joemcguiredesign.com/boulder-trailhead
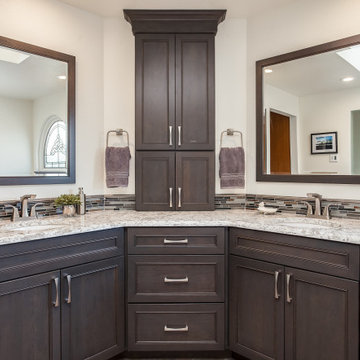
This dream bathroom is sure to tickle everyone's fancy, from the sleek soaking tub to the oversized shower with built-in seat, to the overabundance of storage, everywhere you look is luxury.
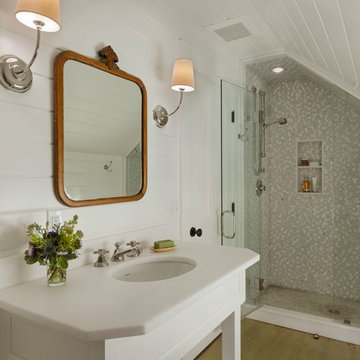
Susan Teare photography
バーリントンにあるカントリー風のおしゃれなバスルーム (浴槽なし) (白いキャビネット、アルコーブ型シャワー、グレーのタイル、白いタイル、モザイクタイル、白い壁、無垢フローリング、アンダーカウンター洗面器、茶色い床、開き戸のシャワー) の写真
バーリントンにあるカントリー風のおしゃれなバスルーム (浴槽なし) (白いキャビネット、アルコーブ型シャワー、グレーのタイル、白いタイル、モザイクタイル、白い壁、無垢フローリング、アンダーカウンター洗面器、茶色い床、開き戸のシャワー) の写真
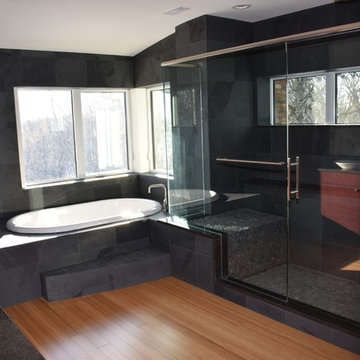
ミルウォーキーにある中くらいなコンテンポラリースタイルのおしゃれなマスターバスルーム (家具調キャビネット、濃色木目調キャビネット、ドロップイン型浴槽、アルコーブ型シャワー、赤いタイル、ボーダータイル、白い壁、無垢フローリング、ベッセル式洗面器、クオーツストーンの洗面台、茶色い床、開き戸のシャワー) の写真
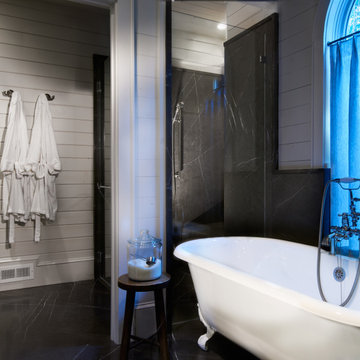
Wonderful modern home overlooking Lake Glenville. Open plan with adjacent butler bar/laundry
他の地域にある中くらいなトランジショナルスタイルのおしゃれなマスターバスルーム (落し込みパネル扉のキャビネット、白いキャビネット、コーナー設置型シャワー、一体型トイレ 、白い壁、無垢フローリング、アンダーカウンター洗面器、御影石の洗面台、茶色い床、開き戸のシャワー、白い洗面カウンター、照明、洗面台2つ、塗装板張りの天井、塗装板張りの壁、白い天井) の写真
他の地域にある中くらいなトランジショナルスタイルのおしゃれなマスターバスルーム (落し込みパネル扉のキャビネット、白いキャビネット、コーナー設置型シャワー、一体型トイレ 、白い壁、無垢フローリング、アンダーカウンター洗面器、御影石の洗面台、茶色い床、開き戸のシャワー、白い洗面カウンター、照明、洗面台2つ、塗装板張りの天井、塗装板張りの壁、白い天井) の写真
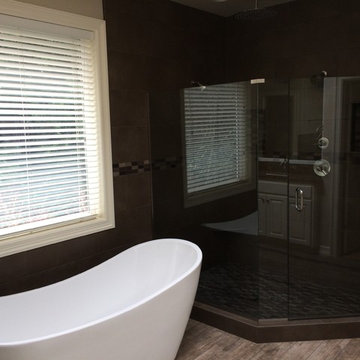
ポートランドにあるお手頃価格の中くらいなコンテンポラリースタイルのおしゃれなマスターバスルーム (レイズドパネル扉のキャビネット、白いキャビネット、置き型浴槽、コーナー設置型シャワー、グレーのタイル、磁器タイル、白い壁、無垢フローリング、御影石の洗面台、グレーの床、開き戸のシャワー) の写真
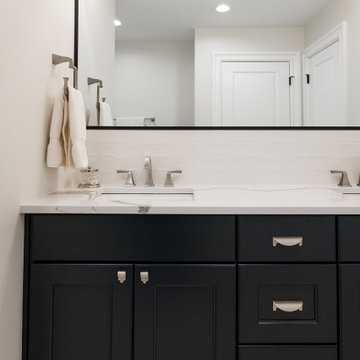
The utility room was in between the LR and the kitchen, so we moved it in order to connect the two spaces. We put the utility room where the laundry room used to be and created a new laundry room off a new hallway that leads to the master bedroom. The space for this was created by borrowing space from the XL dining area. We carved out space for the formal living room to accommodate a larger kitchen. The rest of the space became modest-sized offices with French doors to allow light from the house's front into the kitchen. The living room now transitioned into the kitchen with a new bar and sitting area.
We also transformed the full bath and hallway, which became a half-bath and mudroom for this single couple. The master bathroom was redesigned to receive a private toilet room and tiled shower. The stairs were reoriented to highlight an open railing and small foyer with a pretty armchair. The client’s existing stylish furnishings were incorporated into the colorful, bold design. Each space had personality and unique charm. The aqua kitchen’s focal point is the Kohler cast-iron vintage-inspired sink. The enlarged windows in the living room and sink allow the homeowners to enjoy the natural surroundings.
Builder Partner – Parsetich Custom Homes
Photographer - Sarah Shields
---
Project completed by Wendy Langston's Everything Home interior design firm, which serves Carmel, Zionsville, Fishers, Westfield, Noblesville, and Indianapolis.
For more about Everything Home, click here: https://everythinghomedesigns.com/
To learn more about this project, click here:
https://everythinghomedesigns.com/portfolio/this-is-my-happy-place/
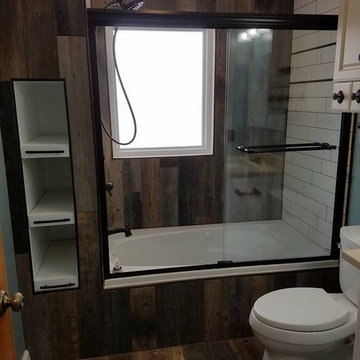
他の地域にある中くらいなコンテンポラリースタイルのおしゃれなバスルーム (浴槽なし) (オープンシェルフ、白いキャビネット、アルコーブ型浴槽、シャワー付き浴槽 、分離型トイレ、茶色いタイル、磁器タイル、白い壁、無垢フローリング、茶色い床、開き戸のシャワー) の写真
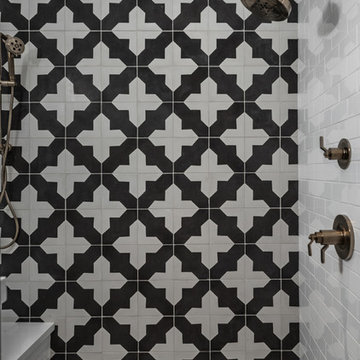
This client wanted a custom tile, black and white shower, and we had a lot of fun creating it. Designed with a combination of white subway tile and mosaic tile, with gold finishes and a built-in bench, we could stay in here all day!
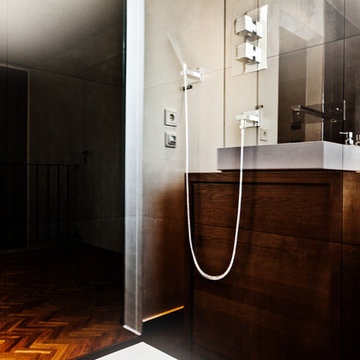
ミュンヘンにあるラグジュアリーな広いコンテンポラリースタイルのおしゃれな浴室 (フラットパネル扉のキャビネット、ベージュのキャビネット、ドロップイン型浴槽、バリアフリー、壁掛け式トイレ、ベージュのタイル、ライムストーンタイル、白い壁、無垢フローリング、コンソール型シンク、人工大理石カウンター、茶色い床、開き戸のシャワー) の写真
黒い浴室・バスルーム (無垢フローリング、開き戸のシャワー、ピンクの壁、白い壁) の写真
1