黒い浴室・バスルーム (大理石の床、クッションフロア、シャワー付き浴槽 ) の写真
絞り込み:
資材コスト
並び替え:今日の人気順
写真 1〜20 枚目(全 216 枚)
1/5

Download our free ebook, Creating the Ideal Kitchen. DOWNLOAD NOW
This charming little attic bath was an infrequently used guest bath located on the 3rd floor right above the master bath that we were also remodeling. The beautiful original leaded glass windows open to a view of the park and small lake across the street. A vintage claw foot tub sat directly below the window. This is where the charm ended though as everything was sorely in need of updating. From the pieced-together wall cladding to the exposed electrical wiring and old galvanized plumbing, it was in definite need of a gut job. Plus the hardwood flooring leaked into the bathroom below which was priority one to fix. Once we gutted the space, we got to rebuilding the room. We wanted to keep the cottage-y charm, so we started with simple white herringbone marble tile on the floor and clad all the walls with soft white shiplap paneling. A new clawfoot tub/shower under the original window was added. Next, to allow for a larger vanity with more storage, we moved the toilet over and eliminated a mish mash of storage pieces. We discovered that with separate hot/cold supplies that were the only thing available for a claw foot tub with a shower kit, building codes require a pressure balance valve to prevent scalding, so we had to install a remote valve. We learn something new on every job! There is a view to the park across the street through the home’s original custom shuttered windows. Can’t you just smell the fresh air? We found a vintage dresser and had it lacquered in high gloss black and converted it into a vanity. The clawfoot tub was also painted black. Brass lighting, plumbing and hardware details add warmth to the room, which feels right at home in the attic of this traditional home. We love how the combination of traditional and charming come together in this sweet attic guest bath. Truly a room with a view!
Designed by: Susan Klimala, CKD, CBD
Photography by: Michael Kaskel
For more information on kitchen and bath design ideas go to: www.kitchenstudio-ge.com

Photography by Meghan Mehan Photography
ニューヨークにあるお手頃価格の小さなトランジショナルスタイルのおしゃれな子供用バスルーム (アルコーブ型浴槽、シャワー付き浴槽 、白いタイル、大理石タイル、白い壁、大理石の床、横長型シンク、白い床、シャワーカーテン、洗面台2つ、ニッチ) の写真
ニューヨークにあるお手頃価格の小さなトランジショナルスタイルのおしゃれな子供用バスルーム (アルコーブ型浴槽、シャワー付き浴槽 、白いタイル、大理石タイル、白い壁、大理石の床、横長型シンク、白い床、シャワーカーテン、洗面台2つ、ニッチ) の写真
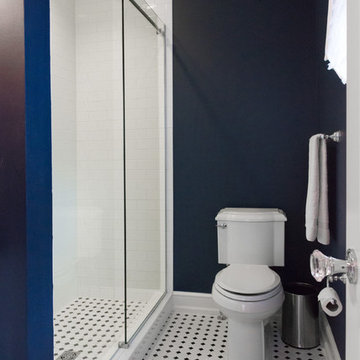
Sean Patrick Builders
他の地域にあるトラディショナルスタイルのおしゃれな子供用バスルーム (シェーカースタイル扉のキャビネット、白いキャビネット、アルコーブ型浴槽、シャワー付き浴槽 、白いタイル、セラミックタイル、大理石の床、大理石の洗面台、白い床、開き戸のシャワー、黒い洗面カウンター) の写真
他の地域にあるトラディショナルスタイルのおしゃれな子供用バスルーム (シェーカースタイル扉のキャビネット、白いキャビネット、アルコーブ型浴槽、シャワー付き浴槽 、白いタイル、セラミックタイル、大理石の床、大理石の洗面台、白い床、開き戸のシャワー、黒い洗面カウンター) の写真
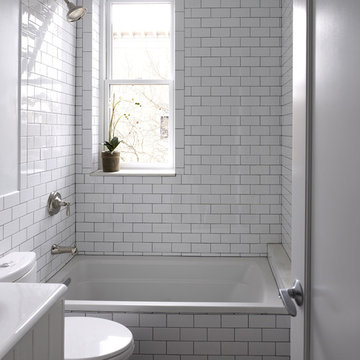
Subway tile with brown grout. Marble floor, vanity by Kohler.
ニューヨークにあるお手頃価格の中くらいなコンテンポラリースタイルのおしゃれなバスルーム (浴槽なし) (白いキャビネット、アルコーブ型浴槽、シャワー付き浴槽 、分離型トイレ、白いタイル、サブウェイタイル、白い壁、大理石の床、コンソール型シンク、フラットパネル扉のキャビネット) の写真
ニューヨークにあるお手頃価格の中くらいなコンテンポラリースタイルのおしゃれなバスルーム (浴槽なし) (白いキャビネット、アルコーブ型浴槽、シャワー付き浴槽 、分離型トイレ、白いタイル、サブウェイタイル、白い壁、大理石の床、コンソール型シンク、フラットパネル扉のキャビネット) の写真

サクラメントにあるラグジュアリーな中くらいなトラディショナルスタイルのおしゃれな子供用バスルーム (白いキャビネット、アルコーブ型浴槽、シャワー付き浴槽 、分離型トイレ、マルチカラーのタイル、ガラスタイル、白い壁、大理石の床、オーバーカウンターシンク、大理石の洗面台、マルチカラーの床、シャワーカーテン、落し込みパネル扉のキャビネット) の写真
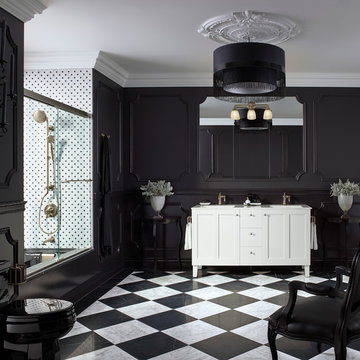
ミネアポリスにある高級な広いコンテンポラリースタイルのおしゃれなマスターバスルーム (落し込みパネル扉のキャビネット、白いキャビネット、アルコーブ型浴槽、シャワー付き浴槽 、分離型トイレ、黒いタイル、白いタイル、サブウェイタイル、黒い壁、大理石の床、アンダーカウンター洗面器、人工大理石カウンター) の写真

ニューヨークにある高級な中くらいなコンテンポラリースタイルのおしゃれな子供用バスルーム (フラットパネル扉のキャビネット、グレーのキャビネット、ドロップイン型浴槽、シャワー付き浴槽 、壁掛け式トイレ、青いタイル、磁器タイル、青い壁、大理石の床、アンダーカウンター洗面器、人工大理石カウンター、グレーの床、グレーの洗面カウンター、洗面台2つ、独立型洗面台) の写真
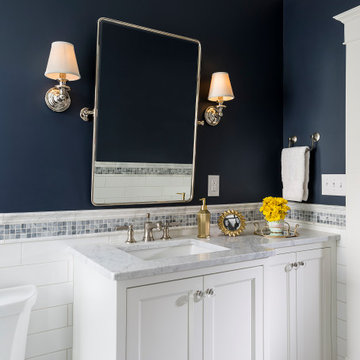
ミネアポリスにある小さなトラディショナルスタイルのおしゃれな浴室 (落し込みパネル扉のキャビネット、白いキャビネット、アルコーブ型浴槽、シャワー付き浴槽 、分離型トイレ、白いタイル、セラミックタイル、青い壁、大理石の床、アンダーカウンター洗面器、大理石の洗面台、グレーの床、シャワーカーテン、白い洗面カウンター、洗面台1つ、造り付け洗面台) の写真
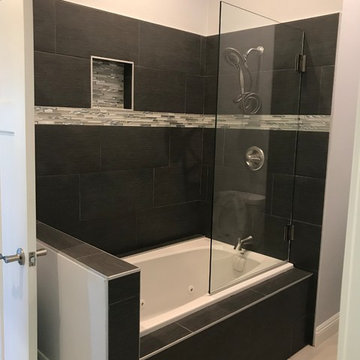
ロサンゼルスにある中くらいなコンテンポラリースタイルのおしゃれなマスターバスルーム (コーナー型浴槽、シャワー付き浴槽 、黒いタイル、グレーの壁、大理石の床、グレーの床、開き戸のシャワー) の写真

Clark Dugger Photography
ロサンゼルスにあるお手頃価格の小さなトランジショナルスタイルのおしゃれなバスルーム (浴槽なし) (アンダーカウンター洗面器、アルコーブ型浴槽、シャワー付き浴槽 、グレーのタイル、セラミックタイル、マルチカラーの壁、大理石の床) の写真
ロサンゼルスにあるお手頃価格の小さなトランジショナルスタイルのおしゃれなバスルーム (浴槽なし) (アンダーカウンター洗面器、アルコーブ型浴槽、シャワー付き浴槽 、グレーのタイル、セラミックタイル、マルチカラーの壁、大理石の床) の写真
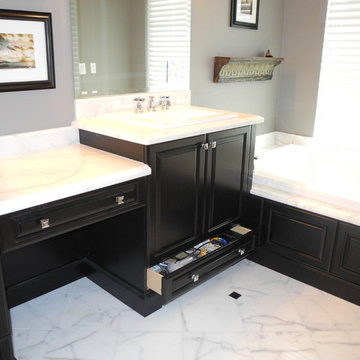
Black pigmented conversion varnish coating on all exteriors makes for a very durable finish. Drawers on the bottom make for functional storage space in a cabinet which is usually cluttered with plumbing. Scalloped furniture base on vanities and applied panels on tub face.
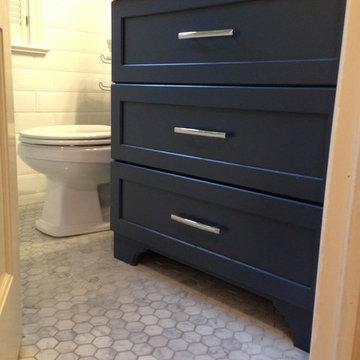
A custom drawer style vanity, combines classic details with a painted navy blue finish to add a masculine feel to this boys' bathroom.
ニューヨークにあるお手頃価格の小さなトラディショナルスタイルのおしゃれな浴室 (アンダーカウンター洗面器、シェーカースタイル扉のキャビネット、青いキャビネット、クオーツストーンの洗面台、分離型トイレ、白いタイル、サブウェイタイル、グレーの壁、大理石の床、アルコーブ型浴槽、シャワー付き浴槽 ) の写真
ニューヨークにあるお手頃価格の小さなトラディショナルスタイルのおしゃれな浴室 (アンダーカウンター洗面器、シェーカースタイル扉のキャビネット、青いキャビネット、クオーツストーンの洗面台、分離型トイレ、白いタイル、サブウェイタイル、グレーの壁、大理石の床、アルコーブ型浴槽、シャワー付き浴槽 ) の写真

ボストンにある高級な中くらいなトラディショナルスタイルのおしゃれな子供用バスルーム (白いキャビネット、シャワー付き浴槽 、白いタイル、サブウェイタイル、黄色い壁、大理石の床、オーバーカウンターシンク、グレーの床、シャワーカーテン、白い洗面カウンター、洗面台1つ、独立型洗面台、珪岩の洗面台、シェーカースタイル扉のキャビネット) の写真
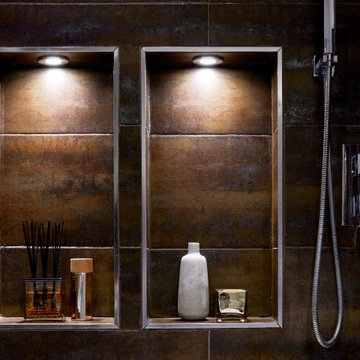
We transformed this dull, inner-city bathroom into a modern, atmospheric sanctuary for our male client.
We combined a mix of metallic bronze tiling, contemporary fixtures and bespoke, concrete-grey Venetian plaster for an industrial-luxe aesthetic.
Down-lit niches and understated decorative elements add a sense of softness and calm to the space.
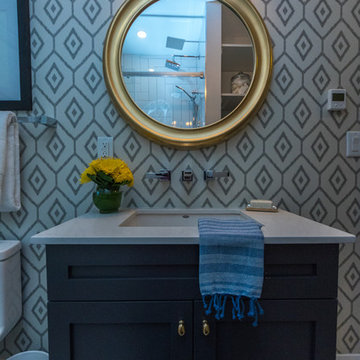
トロントにある中くらいなトランジショナルスタイルのおしゃれなバスルーム (浴槽なし) (シェーカースタイル扉のキャビネット、グレーのキャビネット、白いタイル、磁器タイル、アンダーカウンター洗面器、クオーツストーンの洗面台、アルコーブ型浴槽、シャワー付き浴槽 、マルチカラーの壁、大理石の床、白い床、引戸のシャワー) の写真
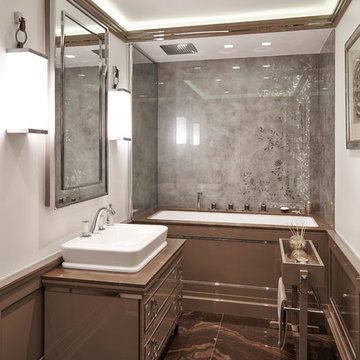
Attention to detail and bespoke touches give this simple bathroom a luxurious feel. To add visual perception of depth to a relatively small space, the bespoke hand-painted glass panel behind the bath is created by painting the background shade on to the back of the glass. The pattern, depth of color and shine is then applied using silver, gold or copper leaf; colors are all hand-mixed to achieve the perfect tone. The panels are made from toughened glass and can be cut to size.
Taps are in chrome with wenge inserts and the lights chrome with a leather trim. The bath panel, wall paneling cornicing and vanity unit are all in glossy painted wood. The floor is in cross cut marble as is the ledge around the bath. The bath has a bespoke chrome trim.
Designed to provide a clever solution to bathroom storage, this bathroom butler is a convenient way to access whilst removing the element of clutter around the bath.
Glossy painted wood shelving houses quilted leather accessories all available from Keir Townsend.
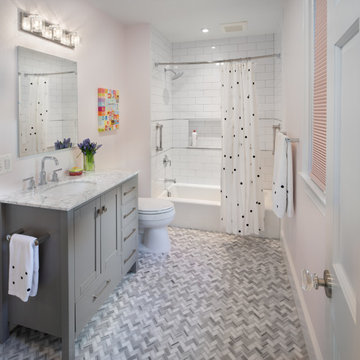
The hall bath is also slightly larger than the original footprint, and has an entry from a bedroom and the hall.
ワシントンD.C.にある高級な中くらいなトランジショナルスタイルのおしゃれな子供用バスルーム (グレーのキャビネット、アルコーブ型浴槽、セラミックタイル、大理石の床、アンダーカウンター洗面器、クオーツストーンの洗面台、グレーの床、シャワーカーテン、グレーの洗面カウンター、シャワー付き浴槽 、白いタイル、ピンクの壁、シェーカースタイル扉のキャビネット) の写真
ワシントンD.C.にある高級な中くらいなトランジショナルスタイルのおしゃれな子供用バスルーム (グレーのキャビネット、アルコーブ型浴槽、セラミックタイル、大理石の床、アンダーカウンター洗面器、クオーツストーンの洗面台、グレーの床、シャワーカーテン、グレーの洗面カウンター、シャワー付き浴槽 、白いタイル、ピンクの壁、シェーカースタイル扉のキャビネット) の写真

ニューヨークにある小さなトランジショナルスタイルのおしゃれなバスルーム (浴槽なし) (シェーカースタイル扉のキャビネット、白いキャビネット、アルコーブ型浴槽、シャワー付き浴槽 、分離型トイレ、グレーのタイル、サブウェイタイル、グレーの壁、大理石の床、大理石の洗面台、グレーの床、白い洗面カウンター) の写真

Our San Francisco studio designed this stunning bathroom with beautiful grey tones to create an elegant, sophisticated vibe. We chose glass partitions to separate the shower area from the soaking tub, making it feel more open and expansive. The large mirror in the vanity area also helps maximize the spacious appeal of the bathroom. The large walk-in closet with plenty of space for clothes and accessories is an attractive feature, lending a classy vibe to the space.
---
Project designed by ballonSTUDIO. They discreetly tend to the interior design needs of their high-net-worth individuals in the greater Bay Area and to their second home locations.
For more about ballonSTUDIO, see here: https://www.ballonstudio.com/

Download our free ebook, Creating the Ideal Kitchen. DOWNLOAD NOW
This charming little attic bath was an infrequently used guest bath located on the 3rd floor right above the master bath that we were also remodeling. The beautiful original leaded glass windows open to a view of the park and small lake across the street. A vintage claw foot tub sat directly below the window. This is where the charm ended though as everything was sorely in need of updating. From the pieced-together wall cladding to the exposed electrical wiring and old galvanized plumbing, it was in definite need of a gut job. Plus the hardwood flooring leaked into the bathroom below which was priority one to fix. Once we gutted the space, we got to rebuilding the room. We wanted to keep the cottage-y charm, so we started with simple white herringbone marble tile on the floor and clad all the walls with soft white shiplap paneling. A new clawfoot tub/shower under the original window was added. Next, to allow for a larger vanity with more storage, we moved the toilet over and eliminated a mish mash of storage pieces. We discovered that with separate hot/cold supplies that were the only thing available for a claw foot tub with a shower kit, building codes require a pressure balance valve to prevent scalding, so we had to install a remote valve. We learn something new on every job! There is a view to the park across the street through the home’s original custom shuttered windows. Can’t you just smell the fresh air? We found a vintage dresser and had it lacquered in high gloss black and converted it into a vanity. The clawfoot tub was also painted black. Brass lighting, plumbing and hardware details add warmth to the room, which feels right at home in the attic of this traditional home. We love how the combination of traditional and charming come together in this sweet attic guest bath. Truly a room with a view!
Designed by: Susan Klimala, CKD, CBD
Photography by: Michael Kaskel
For more information on kitchen and bath design ideas go to: www.kitchenstudio-ge.com
黒い浴室・バスルーム (大理石の床、クッションフロア、シャワー付き浴槽 ) の写真
1