黒い浴室・バスルーム (淡色無垢フローリング、クッションフロア、コーナー設置型シャワー、オープン型シャワー) の写真
絞り込み:
資材コスト
並び替え:今日の人気順
写真 1〜20 枚目(全 178 枚)
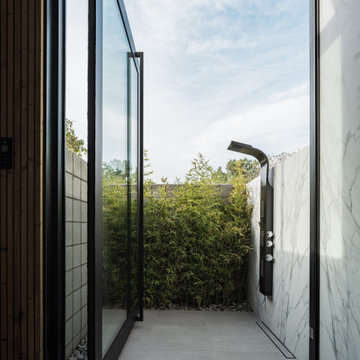
Photos by Roehner + Ryan
フェニックスにあるモダンスタイルのおしゃれな浴室 (フラットパネル扉のキャビネット、置き型浴槽、オープン型シャワー、白い壁、淡色無垢フローリング、アンダーカウンター洗面器、クオーツストーンの洗面台、洗面台2つ、フローティング洗面台) の写真
フェニックスにあるモダンスタイルのおしゃれな浴室 (フラットパネル扉のキャビネット、置き型浴槽、オープン型シャワー、白い壁、淡色無垢フローリング、アンダーカウンター洗面器、クオーツストーンの洗面台、洗面台2つ、フローティング洗面台) の写真

Gary Summers
ロンドンにあるお手頃価格の中くらいなコンテンポラリースタイルのおしゃれなマスターバスルーム (グレーのキャビネット、置き型浴槽、オープン型シャワー、グレーのタイル、石スラブタイル、青い壁、淡色無垢フローリング、ベッセル式洗面器、ラミネートカウンター、壁掛け式トイレ、グレーの床、オープンシャワー、フラットパネル扉のキャビネット) の写真
ロンドンにあるお手頃価格の中くらいなコンテンポラリースタイルのおしゃれなマスターバスルーム (グレーのキャビネット、置き型浴槽、オープン型シャワー、グレーのタイル、石スラブタイル、青い壁、淡色無垢フローリング、ベッセル式洗面器、ラミネートカウンター、壁掛け式トイレ、グレーの床、オープンシャワー、フラットパネル扉のキャビネット) の写真

A dark grey polished plaster panel. with inset petrified moss, separates the shower and WC areas from the bathroom proper. A freestanding 'tadelakt' bath sits in front.

Our client wanted to get more out of the living space on the ground floor so we created a basement with a new master bedroom and bathroom.
ロンドンにある低価格の小さなコンテンポラリースタイルのおしゃれな子供用バスルーム (青いキャビネット、ドロップイン型浴槽、オープン型シャワー、壁掛け式トイレ、白いタイル、モザイクタイル、青い壁、淡色無垢フローリング、オーバーカウンターシンク、大理石の洗面台、茶色い床、オープンシャワー、落し込みパネル扉のキャビネット) の写真
ロンドンにある低価格の小さなコンテンポラリースタイルのおしゃれな子供用バスルーム (青いキャビネット、ドロップイン型浴槽、オープン型シャワー、壁掛け式トイレ、白いタイル、モザイクタイル、青い壁、淡色無垢フローリング、オーバーカウンターシンク、大理石の洗面台、茶色い床、オープンシャワー、落し込みパネル扉のキャビネット) の写真

Shower tub area full send!
サンディエゴにあるラグジュアリーな広いトランジショナルスタイルのおしゃれなマスターバスルーム (シェーカースタイル扉のキャビネット、白いキャビネット、置き型浴槽、オープン型シャワー、分離型トイレ、ベージュのタイル、セラミックタイル、ベージュの壁、クッションフロア、アンダーカウンター洗面器、珪岩の洗面台、茶色い床、開き戸のシャワー、グレーの洗面カウンター、ニッチ、洗面台2つ) の写真
サンディエゴにあるラグジュアリーな広いトランジショナルスタイルのおしゃれなマスターバスルーム (シェーカースタイル扉のキャビネット、白いキャビネット、置き型浴槽、オープン型シャワー、分離型トイレ、ベージュのタイル、セラミックタイル、ベージュの壁、クッションフロア、アンダーカウンター洗面器、珪岩の洗面台、茶色い床、開き戸のシャワー、グレーの洗面カウンター、ニッチ、洗面台2つ) の写真
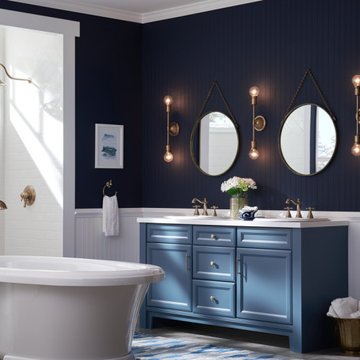
This Mid-Century 2 light wall sconce in Natural Brass from the Armstrong collection by Kichler features a sputnik design with adjustable arms allowing you to customize the light for just the right look. This item is available locally at Cardello Lighting. Visit a showrooms today with locations in Canonsburg & Cranberry, PA!
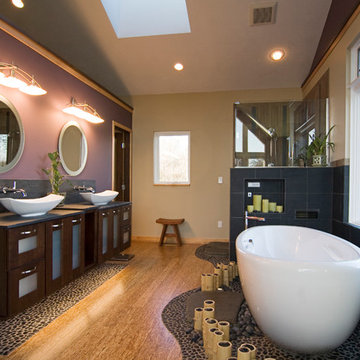
This unique bathroom creates a spa retreat at home by bringing the outdoors in.
Photo Credit: Terrien Photography
グランドラピッズにある高級な広いアジアンスタイルのおしゃれなマスターバスルーム (ベッセル式洗面器、ガラス扉のキャビネット、濃色木目調キャビネット、置き型浴槽、コーナー設置型シャワー、紫の壁、淡色無垢フローリング) の写真
グランドラピッズにある高級な広いアジアンスタイルのおしゃれなマスターバスルーム (ベッセル式洗面器、ガラス扉のキャビネット、濃色木目調キャビネット、置き型浴槽、コーナー設置型シャワー、紫の壁、淡色無垢フローリング) の写真
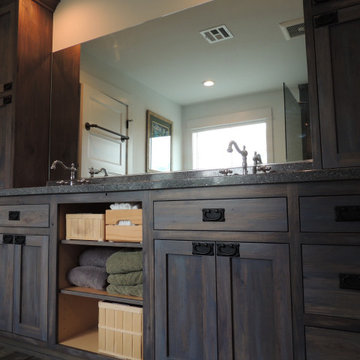
ポートランドにあるお手頃価格の中くらいなカントリー風のおしゃれなマスターバスルーム (シェーカースタイル扉のキャビネット、濃色木目調キャビネット、コーナー設置型シャワー、白い壁、クッションフロア、一体型シンク、人工大理石カウンター、茶色い床、オープンシャワー、グレーの洗面カウンター、シャワーベンチ、洗面台2つ、造り付け洗面台) の写真
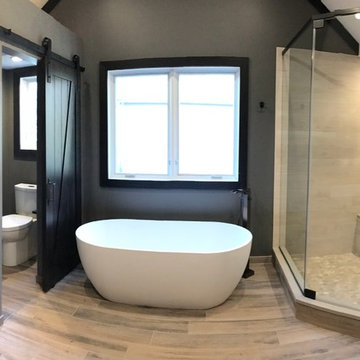
Our owners were looking to upgrade their master bedroom into a hotel-like oasis away from the world with a rustic "ski lodge" feel. The bathroom was gutted, we added some square footage from a closet next door and created a vaulted, spa-like bathroom space with a feature soaking tub. We connected the bedroom to the sitting space beyond to make sure both rooms were able to be used and work together. Added some beams to dress up the ceilings along with a new more modern soffit ceiling complete with an industrial style ceiling fan. The master bed will be positioned at the actual reclaimed barn-wood wall...The gas fireplace is see-through to the sitting area and ties the large space together with a warm accent. This wall is coated in a beautiful venetian plaster. Also included 2 walk-in closet spaces (being fitted with closet systems) and an exercise room.
Pros that worked on the project included: Holly Nase Interiors, S & D Renovations (who coordinated all of the construction), Agentis Kitchen & Bath, Veneshe Master Venetian Plastering, Stoves & Stuff Fireplaces
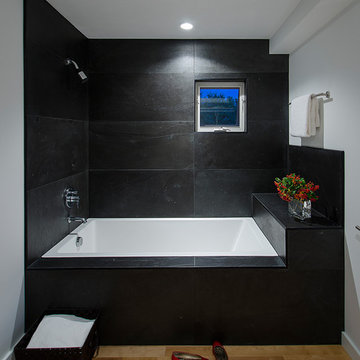
Photo by Carolyn Bates
バーリントンにある高級な中くらいなコンテンポラリースタイルのおしゃれなマスターバスルーム (スレートタイル、ドロップイン型浴槽、オープン型シャワー、黒いタイル、淡色無垢フローリング、オープンシャワー) の写真
バーリントンにある高級な中くらいなコンテンポラリースタイルのおしゃれなマスターバスルーム (スレートタイル、ドロップイン型浴槽、オープン型シャワー、黒いタイル、淡色無垢フローリング、オープンシャワー) の写真
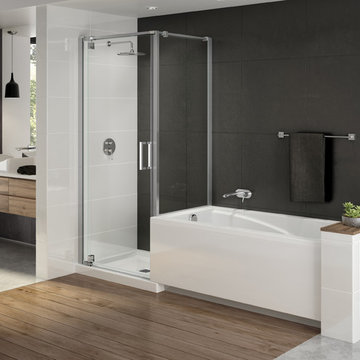
Perfect for long and narrow bathroom layouts.
Juxtaposition of a bathtub and a shower one next to the other for a sleek, streamlined layout.
モントリオールにあるコンテンポラリースタイルのおしゃれな浴室 (アルコーブ型浴槽、コーナー設置型シャワー、グレーのタイル、黒い壁、淡色無垢フローリング) の写真
モントリオールにあるコンテンポラリースタイルのおしゃれな浴室 (アルコーブ型浴槽、コーナー設置型シャワー、グレーのタイル、黒い壁、淡色無垢フローリング) の写真
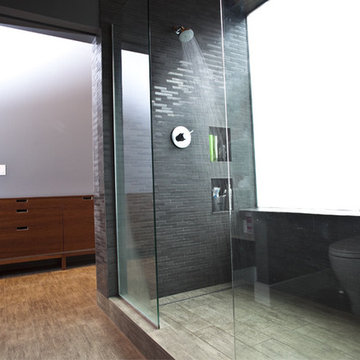
シカゴにあるお手頃価格の小さなモダンスタイルのおしゃれなマスターバスルーム (オープン型シャワー、グレーの壁、家具調キャビネット、中間色木目調キャビネット、分離型トイレ、グレーのタイル、ボーダータイル、淡色無垢フローリング、ペデスタルシンク) の写真

An award winning project to transform a two storey Victorian terrace house into a generous family home with the addition of both a side extension and loft conversion.
The side extension provides a light filled open plan kitchen/dining room under a glass roof and bi-folding doors gives level access to the south facing garden. A generous master bedroom with en-suite is housed in the converted loft. A fully glazed dormer provides the occupants with an abundance of daylight and uninterrupted views of the adjacent Wendell Park.
Winner of the third place prize in the New London Architecture 'Don't Move, Improve' Awards 2016
Photograph: Salt Productions

Double wash basins, timber bench, pullouts and face-level cabinets for ample storage, black tap ware and strip drains and heated towel rail.
Image: Nicole England
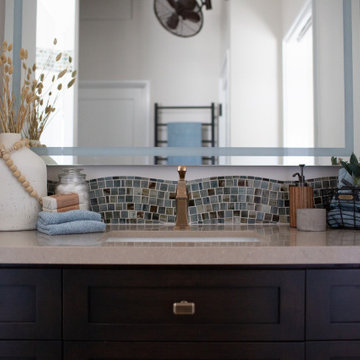
Santa Barbara Primary Bathroom - Coastal vibes with clean, contemporary esthetic
サンタバーバラにある中くらいなビーチスタイルのおしゃれなマスターバスルーム (シェーカースタイル扉のキャビネット、茶色いキャビネット、コーナー設置型シャワー、一体型トイレ 、白いタイル、磁器タイル、白い壁、クッションフロア、アンダーカウンター洗面器、クオーツストーンの洗面台、茶色い床、開き戸のシャワー、ベージュのカウンター、ニッチ、洗面台2つ、造り付け洗面台、三角天井) の写真
サンタバーバラにある中くらいなビーチスタイルのおしゃれなマスターバスルーム (シェーカースタイル扉のキャビネット、茶色いキャビネット、コーナー設置型シャワー、一体型トイレ 、白いタイル、磁器タイル、白い壁、クッションフロア、アンダーカウンター洗面器、クオーツストーンの洗面台、茶色い床、開き戸のシャワー、ベージュのカウンター、ニッチ、洗面台2つ、造り付け洗面台、三角天井) の写真
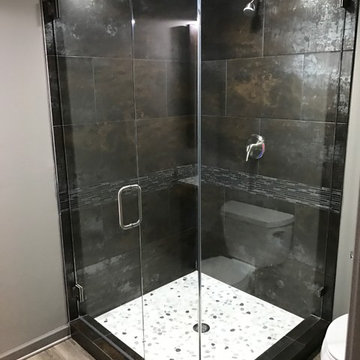
アトランタにあるお手頃価格の小さなインダストリアルスタイルのおしゃれなバスルーム (浴槽なし) (コーナー設置型シャワー、分離型トイレ、モノトーンのタイル、グレーのタイル、マルチカラーのタイル、ボーダータイル、グレーの壁、淡色無垢フローリング) の写真

ウエストミッドランズにある小さなコンテンポラリースタイルのおしゃれな子供用バスルーム (オープンシェルフ、グレーのキャビネット、ドロップイン型浴槽、オープン型シャワー、一体型トイレ 、グレーのタイル、セラミックタイル、グレーの壁、淡色無垢フローリング、壁付け型シンク、珪岩の洗面台、茶色い床、オープンシャワー、マルチカラーの洗面カウンター、洗面台1つ、造り付け洗面台、パネル壁) の写真
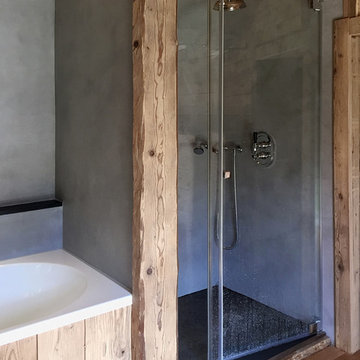
リヨンにある中くらいなカントリー風のおしゃれな子供用バスルーム (オーバーカウンターシンク、フラットパネル扉のキャビネット、中間色木目調キャビネット、人工大理石カウンター、アルコーブ型浴槽、オープン型シャワー、壁掛け式トイレ、グレーの壁、淡色無垢フローリング) の写真
トロントにあるお手頃価格の中くらいなトラディショナルスタイルのおしゃれなバスルーム (浴槽なし) (落し込みパネル扉のキャビネット、濃色木目調キャビネット、置き型浴槽、コーナー設置型シャワー、青い壁、クッションフロア、アンダーカウンター洗面器、人工大理石カウンター) の写真
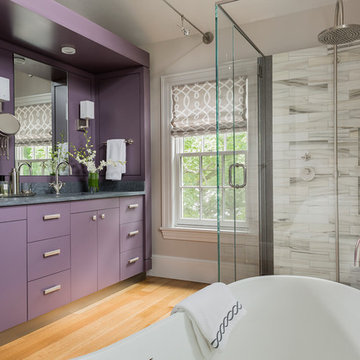
Purple Paint Color: Purple: Benjamin Moore AF-640 Kasbah
Michael J. Lee Photography
Master Suite, Kitchen, Dining Room, and Family Room renovation project.
Paint: Ben. Moore "Kasbah"
Tile: Walker Zanger "Silver Dusk"
Vanity Top: Pietra Cardosa
Tub: Hastings
Fixtures: Dornbracht
黒い浴室・バスルーム (淡色無垢フローリング、クッションフロア、コーナー設置型シャワー、オープン型シャワー) の写真
1