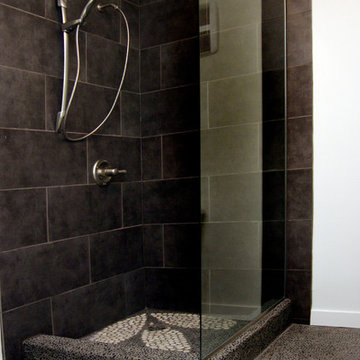黒い浴室・バスルーム (淡色無垢フローリング、玉石タイル、クッションフロア、コーナー設置型シャワー) の写真
絞り込み:
資材コスト
並び替え:今日の人気順
写真 1〜20 枚目(全 118 枚)
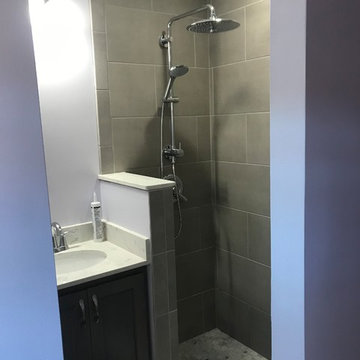
ルイビルにある小さなモダンスタイルのおしゃれなバスルーム (浴槽なし) (コーナー設置型シャワー、グレーのタイル、セメントタイル、グレーの壁、玉石タイル、アンダーカウンター洗面器、グレーの床、オープンシャワー) の写真
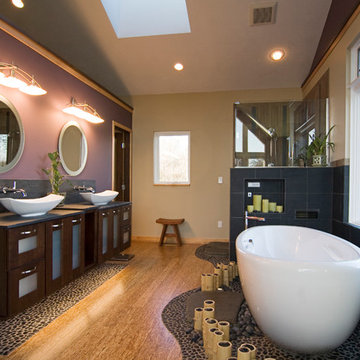
This unique bathroom creates a spa retreat at home by bringing the outdoors in.
Photo Credit: Terrien Photography
グランドラピッズにある高級な広いアジアンスタイルのおしゃれなマスターバスルーム (ベッセル式洗面器、ガラス扉のキャビネット、濃色木目調キャビネット、置き型浴槽、コーナー設置型シャワー、紫の壁、淡色無垢フローリング) の写真
グランドラピッズにある高級な広いアジアンスタイルのおしゃれなマスターバスルーム (ベッセル式洗面器、ガラス扉のキャビネット、濃色木目調キャビネット、置き型浴槽、コーナー設置型シャワー、紫の壁、淡色無垢フローリング) の写真
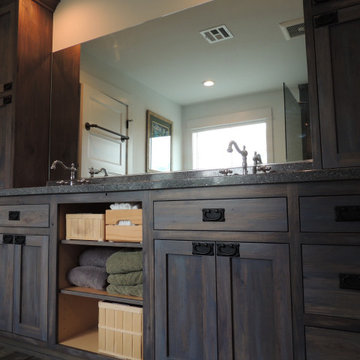
ポートランドにあるお手頃価格の中くらいなカントリー風のおしゃれなマスターバスルーム (シェーカースタイル扉のキャビネット、濃色木目調キャビネット、コーナー設置型シャワー、白い壁、クッションフロア、一体型シンク、人工大理石カウンター、茶色い床、オープンシャワー、グレーの洗面カウンター、シャワーベンチ、洗面台2つ、造り付け洗面台) の写真
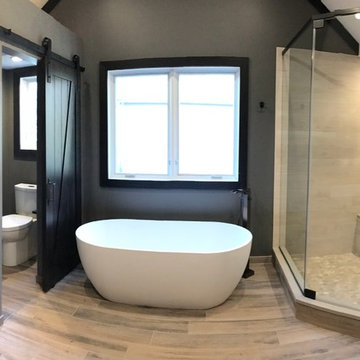
Our owners were looking to upgrade their master bedroom into a hotel-like oasis away from the world with a rustic "ski lodge" feel. The bathroom was gutted, we added some square footage from a closet next door and created a vaulted, spa-like bathroom space with a feature soaking tub. We connected the bedroom to the sitting space beyond to make sure both rooms were able to be used and work together. Added some beams to dress up the ceilings along with a new more modern soffit ceiling complete with an industrial style ceiling fan. The master bed will be positioned at the actual reclaimed barn-wood wall...The gas fireplace is see-through to the sitting area and ties the large space together with a warm accent. This wall is coated in a beautiful venetian plaster. Also included 2 walk-in closet spaces (being fitted with closet systems) and an exercise room.
Pros that worked on the project included: Holly Nase Interiors, S & D Renovations (who coordinated all of the construction), Agentis Kitchen & Bath, Veneshe Master Venetian Plastering, Stoves & Stuff Fireplaces
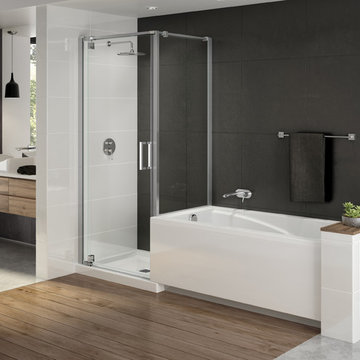
Perfect for long and narrow bathroom layouts.
Juxtaposition of a bathtub and a shower one next to the other for a sleek, streamlined layout.
モントリオールにあるコンテンポラリースタイルのおしゃれな浴室 (アルコーブ型浴槽、コーナー設置型シャワー、グレーのタイル、黒い壁、淡色無垢フローリング) の写真
モントリオールにあるコンテンポラリースタイルのおしゃれな浴室 (アルコーブ型浴槽、コーナー設置型シャワー、グレーのタイル、黒い壁、淡色無垢フローリング) の写真
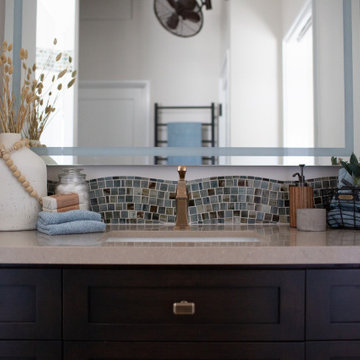
Santa Barbara Primary Bathroom - Coastal vibes with clean, contemporary esthetic
サンタバーバラにある中くらいなビーチスタイルのおしゃれなマスターバスルーム (シェーカースタイル扉のキャビネット、茶色いキャビネット、コーナー設置型シャワー、一体型トイレ 、白いタイル、磁器タイル、白い壁、クッションフロア、アンダーカウンター洗面器、クオーツストーンの洗面台、茶色い床、開き戸のシャワー、ベージュのカウンター、ニッチ、洗面台2つ、造り付け洗面台、三角天井) の写真
サンタバーバラにある中くらいなビーチスタイルのおしゃれなマスターバスルーム (シェーカースタイル扉のキャビネット、茶色いキャビネット、コーナー設置型シャワー、一体型トイレ 、白いタイル、磁器タイル、白い壁、クッションフロア、アンダーカウンター洗面器、クオーツストーンの洗面台、茶色い床、開き戸のシャワー、ベージュのカウンター、ニッチ、洗面台2つ、造り付け洗面台、三角天井) の写真
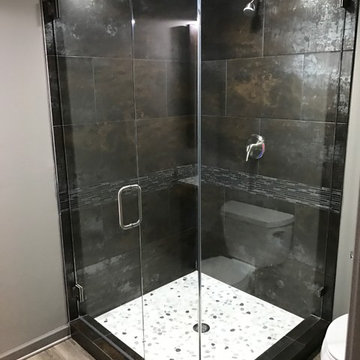
アトランタにあるお手頃価格の小さなインダストリアルスタイルのおしゃれなバスルーム (浴槽なし) (コーナー設置型シャワー、分離型トイレ、モノトーンのタイル、グレーのタイル、マルチカラーのタイル、ボーダータイル、グレーの壁、淡色無垢フローリング) の写真
トロントにあるお手頃価格の中くらいなトラディショナルスタイルのおしゃれなバスルーム (浴槽なし) (落し込みパネル扉のキャビネット、濃色木目調キャビネット、置き型浴槽、コーナー設置型シャワー、青い壁、クッションフロア、アンダーカウンター洗面器、人工大理石カウンター) の写真
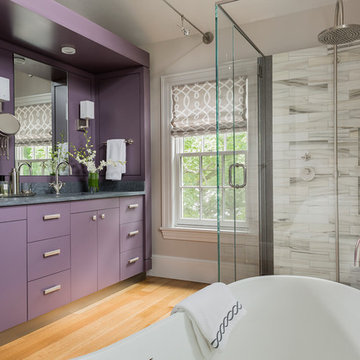
Purple Paint Color: Purple: Benjamin Moore AF-640 Kasbah
Michael J. Lee Photography
Master Suite, Kitchen, Dining Room, and Family Room renovation project.
Paint: Ben. Moore "Kasbah"
Tile: Walker Zanger "Silver Dusk"
Vanity Top: Pietra Cardosa
Tub: Hastings
Fixtures: Dornbracht
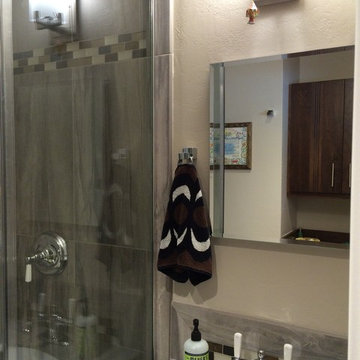
The vanity cabinet is from DeWil's Custom Cabinetry, from their frameless Horizon line. The Sirius door style is in a Walnut wood, in DeWil's Caffe stain option. This door style, wood and stain color as in the master bath area.
We decided to tile the vanity counter with the same Bedrosain Tile Athena/ Color: Ash and grout it with Latictrete Spectralock Epoxy grout for easy maintenance.
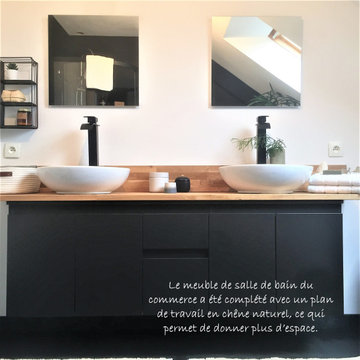
Mission de conseil : aide au choix du mobilier et des matériaux, au choix des couleurs, à l’agencement de l’espace.
Demande : apporter à la pièce une ambiance chaleureuse, épurée mais fonctionnelle en respectant le budget fixé.
Les travaux ont été réalisés par les propriétaires.
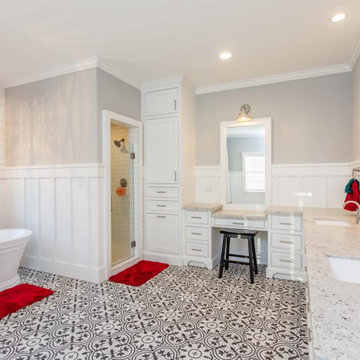
Master Bathroom with flush inset shaker style doors/drawers, shiplap, board and batten.
ヒューストンにある広いモダンスタイルのおしゃれなマスターバスルーム (シェーカースタイル扉のキャビネット、白いキャビネット、置き型浴槽、コーナー設置型シャワー、一体型トイレ 、白い壁、クッションフロア、アンダーカウンター洗面器、マルチカラーの床、開き戸のシャワー、グレーの洗面カウンター、洗面台2つ、造り付け洗面台、三角天井、羽目板の壁、白い天井、御影石の洗面台、トイレ室) の写真
ヒューストンにある広いモダンスタイルのおしゃれなマスターバスルーム (シェーカースタイル扉のキャビネット、白いキャビネット、置き型浴槽、コーナー設置型シャワー、一体型トイレ 、白い壁、クッションフロア、アンダーカウンター洗面器、マルチカラーの床、開き戸のシャワー、グレーの洗面カウンター、洗面台2つ、造り付け洗面台、三角天井、羽目板の壁、白い天井、御影石の洗面台、トイレ室) の写真
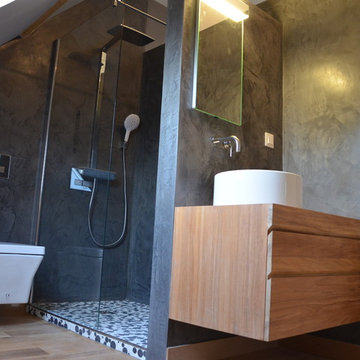
Création d'une salle de bain dans les combles de cette villa. Teinte gris anthracite pour ce béton ciré mural.
ボルドーにあるコンテンポラリースタイルのおしゃれなバスルーム (浴槽なし) (壁付け型シンク、コーナー設置型シャワー、黒いタイル、モザイクタイル、グレーの壁、淡色無垢フローリング) の写真
ボルドーにあるコンテンポラリースタイルのおしゃれなバスルーム (浴槽なし) (壁付け型シンク、コーナー設置型シャワー、黒いタイル、モザイクタイル、グレーの壁、淡色無垢フローリング) の写真
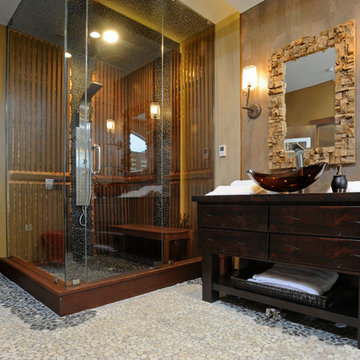
Interior Design- Designing Dreams by Ajay
他の地域にあるお手頃価格の中くらいなエクレクティックスタイルのおしゃれな浴室 (ベッセル式洗面器、フラットパネル扉のキャビネット、ヴィンテージ仕上げキャビネット、木製洗面台、壁掛け式トイレ、マルチカラーのタイル、石タイル、マルチカラーの壁、玉石タイル、和式浴槽、コーナー設置型シャワー) の写真
他の地域にあるお手頃価格の中くらいなエクレクティックスタイルのおしゃれな浴室 (ベッセル式洗面器、フラットパネル扉のキャビネット、ヴィンテージ仕上げキャビネット、木製洗面台、壁掛け式トイレ、マルチカラーのタイル、石タイル、マルチカラーの壁、玉石タイル、和式浴槽、コーナー設置型シャワー) の写真
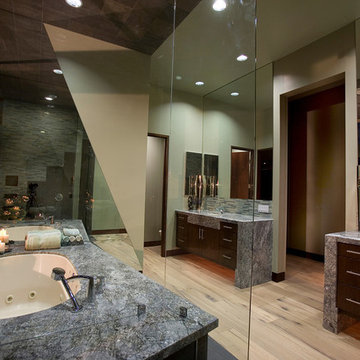
This master bath is a real show stopper. The ceilings are 12 feet high, and the mirrors and glass shower doors extend to the top. His and hers vanities have 3 sided granite counters. Flat panel European style doors are made of Wenge wood. There is extensive use of Walker Zanger glass and ceramic tile, beautiful Provenza hardwood floors.
トロントにあるお手頃価格の中くらいなトラディショナルスタイルのおしゃれなバスルーム (浴槽なし) (青い壁、クッションフロア、コーナー設置型シャワー、アンダーカウンター洗面器、置き型浴槽、落し込みパネル扉のキャビネット、濃色木目調キャビネット、人工大理石カウンター) の写真
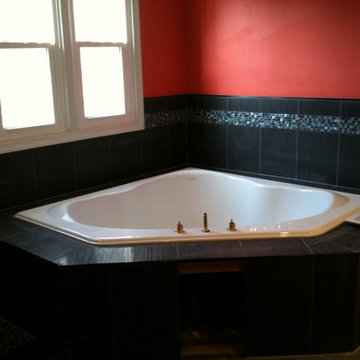
PST
フィラデルフィアにある広いコンテンポラリースタイルのおしゃれなマスターバスルーム (コーナー型浴槽、コーナー設置型シャワー、赤い壁、玉石タイル) の写真
フィラデルフィアにある広いコンテンポラリースタイルのおしゃれなマスターバスルーム (コーナー型浴槽、コーナー設置型シャワー、赤い壁、玉石タイル) の写真
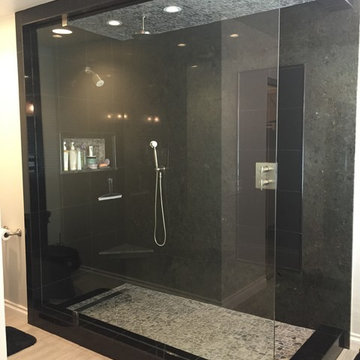
ロサンゼルスにある広いコンテンポラリースタイルのおしゃれなマスターバスルーム (コーナー設置型シャワー、黒いタイル、セラミックタイル、黒い壁、淡色無垢フローリング、オーバーカウンターシンク、ベージュの床、オープンシャワー) の写真
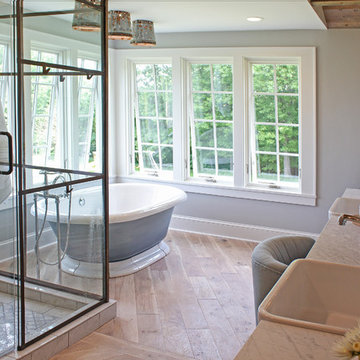
Products making their television debut in this project were Anthology Woods Northwest Blend (a naturally weathered wood installed on a section of the ceiling, unfinished) and the extremely hard & durable Left Coast White Oak, a unique species growing only in a narrow strip of Oregon and bit in California & Washington (installed for the flooring, finished with Rubio Monocoat White natural oil). The homeowners were able to easily apply the finish themselves prior to installing the floor, and the zero VOC nature of the oil insured it was safe to move right in! The White tint to the oil gives a subtle white-washed look to the floors while maintaining a natural look and a supple feel underfoot.
The couple participating in the episode loved their floor so much they decided to add more, installing it in their master bedroom, as well! The rich character of this natural Oak in a flat sawn (the old "European" way to cut Oak) wood product adds a timeless element & warmth to the feel of the space. Looking closely at the grain, you'll see cathedral patterns in many boards, along with a great mix of flat grain with rift areas as well. Finishing out the details of the room, the Bath Crashers team added natural carerra marble in the shower with tones of white & gray, and apron-front vanity sinks for extra charm.
黒い浴室・バスルーム (淡色無垢フローリング、玉石タイル、クッションフロア、コーナー設置型シャワー) の写真
1
