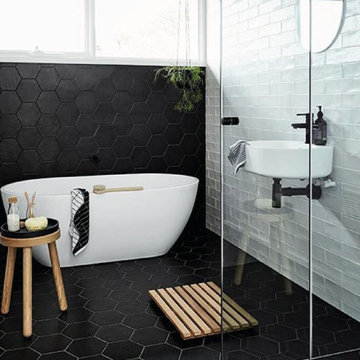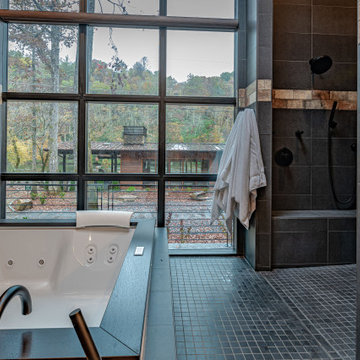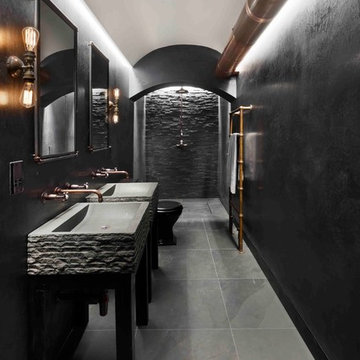黒い浴室・バスルーム (コルクフローリング、スレートの床、オープンシャワー) の写真
絞り込み:
資材コスト
並び替え:今日の人気順
写真 1〜20 枚目(全 78 枚)
1/5

Photos by Langdon Clay
サンフランシスコにある高級な中くらいなカントリー風のおしゃれな浴室 (中間色木目調キャビネット、オープン型シャワー、和式浴槽、フラットパネル扉のキャビネット、グレーの壁、分離型トイレ、スレートの床、アンダーカウンター洗面器、人工大理石カウンター、オープンシャワー) の写真
サンフランシスコにある高級な中くらいなカントリー風のおしゃれな浴室 (中間色木目調キャビネット、オープン型シャワー、和式浴槽、フラットパネル扉のキャビネット、グレーの壁、分離型トイレ、スレートの床、アンダーカウンター洗面器、人工大理石カウンター、オープンシャワー) の写真

他の地域にある高級な広いラスティックスタイルのおしゃれなサウナ (洗い場付きシャワー、茶色い壁、スレートの床、マルチカラーの床、オープンシャワー、濃色木目調キャビネット、猫足バスタブ、アンダーカウンター洗面器) の写真

ロンドンにあるコンテンポラリースタイルのおしゃれな浴室 (フラットパネル扉のキャビネット、中間色木目調キャビネット、和式浴槽、オープン型シャワー、壁掛け式トイレ、グレーのタイル、スレートタイル、グレーの壁、スレートの床、壁付け型シンク、珪岩の洗面台、ベージュの床、オープンシャワー、白い洗面カウンター、洗面台2つ、造り付け洗面台) の写真

Treetown
ハミルトンにある高級なコンテンポラリースタイルのおしゃれなマスターバスルーム (置き型浴槽、ベッセル式洗面器、茶色いキャビネット、バリアフリー、壁掛け式トイレ、青いタイル、モザイクタイル、青い壁、スレートの床、大理石の洗面台、茶色い床、オープンシャワー、フラットパネル扉のキャビネット) の写真
ハミルトンにある高級なコンテンポラリースタイルのおしゃれなマスターバスルーム (置き型浴槽、ベッセル式洗面器、茶色いキャビネット、バリアフリー、壁掛け式トイレ、青いタイル、モザイクタイル、青い壁、スレートの床、大理石の洗面台、茶色い床、オープンシャワー、フラットパネル扉のキャビネット) の写真

シアトルにある小さなエクレクティックスタイルのおしゃれなマスターバスルーム (フラットパネル扉のキャビネット、濃色木目調キャビネット、和式浴槽、シャワー付き浴槽 、一体型トイレ 、黒いタイル、磁器タイル、黒い壁、スレートの床、オーバーカウンターシンク、クオーツストーンの洗面台、グレーの床、オープンシャワー、グレーの洗面カウンター、トイレ室、洗面台1つ、独立型洗面台、板張り壁) の写真

Modern bathroom by Burdge Architects and Associates in Malibu, CA.
Berlyn Photography
ロサンゼルスにある広いコンテンポラリースタイルのおしゃれなマスターバスルーム (フラットパネル扉のキャビネット、茶色いキャビネット、オープン型シャワー、グレーのタイル、石タイル、ベージュの壁、スレートの床、横長型シンク、ソープストーンの洗面台、グレーの床、オープンシャワー、黒い洗面カウンター) の写真
ロサンゼルスにある広いコンテンポラリースタイルのおしゃれなマスターバスルーム (フラットパネル扉のキャビネット、茶色いキャビネット、オープン型シャワー、グレーのタイル、石タイル、ベージュの壁、スレートの床、横長型シンク、ソープストーンの洗面台、グレーの床、オープンシャワー、黒い洗面カウンター) の写真

Primary Bathroom is a long rectangle with two sink vanity areas. There is an opening splitting the two which is the entrance to the master closet. Shower room beyond . Lacquered solid walnut countertops at the floating vanities.

Claire Hamilton Photography
オークランドにあるお手頃価格の中くらいなビーチスタイルのおしゃれな浴室 (家具調キャビネット、中間色木目調キャビネット、緑のタイル、ガラスタイル、御影石の洗面台、洗い場付きシャワー、壁掛け式トイレ、緑の壁、スレートの床、壁付け型シンク、グレーの床、オープンシャワー、グレーの洗面カウンター) の写真
オークランドにあるお手頃価格の中くらいなビーチスタイルのおしゃれな浴室 (家具調キャビネット、中間色木目調キャビネット、緑のタイル、ガラスタイル、御影石の洗面台、洗い場付きシャワー、壁掛け式トイレ、緑の壁、スレートの床、壁付け型シンク、グレーの床、オープンシャワー、グレーの洗面カウンター) の写真

Zwei echte Naturmaterialien = ein Bad! Zirbelkiefer und Schiefer sagen HALLO!
Ein Bad bestehend aus lediglich zwei Materialien, dies wurde hier in einem neuen Raumkonzept konsequent umgesetzt.
Überall wo ihr Auge hinblickt sehen sie diese zwei Materialien. KONSEQUENT!
Es beginnt mit der Tür in das WC in Zirbelkiefer, der Boden in Schiefer, die Decke in Zirbelkiefer mit umlaufender LED-Beleuchtung, die Wände in Kombination Zirbelkiefer und Schiefer, das Fenster und die schräge Nebentüre in Zirbelkiefer, der Waschtisch in Zirbelkiefer mit flächiger Schiebetüre übergehend in ein Korpus in Korpus verschachtelter Handtuchschrank in Zirbelkiefer, der Spiegelschrank in Zirbelkiefer. Die Rückseite der Waschtischwand ebenfalls Schiefer mit flächigem Wandspiegel mit Zirbelkiefer-Ablage und integrierter Bildhängeschiene.
Ein besonderer EYE-Catcher ist das Naturwaschbecken aus einem echten Flussstein!
Überall tatsächlich pure Natur, so richtig zum Wohlfühlen und entspannen – dafür sorgt auch schon allein der natürliche Geruch der naturbelassenen Zirbelkiefer / Zirbenholz.
Sie öffnen die Badezimmertüre und tauchen in IHRE eigene WOHLFÜHL-OASE ein…

ポートランドにある小さなモダンスタイルのおしゃれな浴室 (フラットパネル扉のキャビネット、淡色木目調キャビネット、洗い場付きシャワー、分離型トイレ、セラミックタイル、白い壁、スレートの床、アンダーカウンター洗面器、コンクリートの洗面台、黒い床、グレーの洗面カウンター、緑のタイル、オープンシャワー) の写真

Le mitigeur lave-main eau chaude et eau froide, design, pratique et efficace, voici le Scoop !
マルセイユにある小さなおしゃれなバスルーム (浴槽なし) (ドロップイン型浴槽、グレーのタイル、ボーダータイル、スレートの床、壁付け型シンク、黒い床、オープンシャワー、洗面台1つ、レンガ壁) の写真
マルセイユにある小さなおしゃれなバスルーム (浴槽なし) (ドロップイン型浴槽、グレーのタイル、ボーダータイル、スレートの床、壁付け型シンク、黒い床、オープンシャワー、洗面台1つ、レンガ壁) の写真

シカゴにあるお手頃価格の中くらいなコンテンポラリースタイルのおしゃれなマスターバスルーム (フラットパネル扉のキャビネット、淡色木目調キャビネット、ドロップイン型浴槽、緑のタイル、セラミックタイル、スレートの床、一体型シンク、人工大理石カウンター、オープンシャワー、白い洗面カウンター、洗面台2つ、フローティング洗面台、表し梁、三角天井、黒い床) の写真

Photography: Regan Wood Photography
ニューヨークにあるラグジュアリーな中くらいなコンテンポラリースタイルのおしゃれなバスルーム (浴槽なし) (フラットパネル扉のキャビネット、中間色木目調キャビネット、黒いタイル、モザイクタイル、スレートの床、ベッセル式洗面器、黒い床、オープンシャワー、黒い洗面カウンター、アルコーブ型シャワー、タイルの洗面台、黒い壁) の写真
ニューヨークにあるラグジュアリーな中くらいなコンテンポラリースタイルのおしゃれなバスルーム (浴槽なし) (フラットパネル扉のキャビネット、中間色木目調キャビネット、黒いタイル、モザイクタイル、スレートの床、ベッセル式洗面器、黒い床、オープンシャワー、黒い洗面カウンター、アルコーブ型シャワー、タイルの洗面台、黒い壁) の写真

Klassen Photography
ジャクソンにある高級な中くらいなラスティックスタイルのおしゃれなマスターバスルーム (茶色いキャビネット、アンダーマウント型浴槽、シャワー付き浴槽 、スレートタイル、スレートの床、オーバーカウンターシンク、御影石の洗面台、マルチカラーの洗面カウンター、グレーのタイル、黄色い壁、グレーの床、オープンシャワー、落し込みパネル扉のキャビネット) の写真
ジャクソンにある高級な中くらいなラスティックスタイルのおしゃれなマスターバスルーム (茶色いキャビネット、アンダーマウント型浴槽、シャワー付き浴槽 、スレートタイル、スレートの床、オーバーカウンターシンク、御影石の洗面台、マルチカラーの洗面カウンター、グレーのタイル、黄色い壁、グレーの床、オープンシャワー、落し込みパネル扉のキャビネット) の写真

Karen Loudon Photography
ハワイにある高級な広いトロピカルスタイルのおしゃれな浴室 (和式浴槽、オープン型シャワー、グレーのタイル、石タイル、スレートの床、オープンシャワー) の写真
ハワイにある高級な広いトロピカルスタイルのおしゃれな浴室 (和式浴槽、オープン型シャワー、グレーのタイル、石タイル、スレートの床、オープンシャワー) の写真

The master bathroom's outdoor shower is a natural garden escape. The natural stone tub is nestled in the tropical landscaping and complements the stone pavers on the floor. The wall mount shower head is a waterfall built into the lava rock privacy walls. A teak stool sits beside the tub for easy placement of towels and shampoos. The master bathroom opens to the outdoor shower through a full height glass door and the indoor shower's glass wall connect the two spaces seamlessly.

リッチモンドにある高級な中くらいなエクレクティックスタイルのおしゃれなマスターバスルーム (中間色木目調キャビネット、アルコーブ型シャワー、白いタイル、サブウェイタイル、緑の壁、スレートの床、アンダーカウンター洗面器、ソープストーンの洗面台、グレーの床、オープンシャワー、フラットパネル扉のキャビネット) の写真

Looking out to the Hiwassee river was important to the client, privacy is not an issue, almost zero neighbors. Have a fire, watch a movie and soak in your luxury spa tub while watching the river flow down stream.

Bedwardine Road is our epic renovation and extension of a vast Victorian villa in Crystal Palace, south-east London.
Traditional architectural details such as flat brick arches and a denticulated brickwork entablature on the rear elevation counterbalance a kitchen that feels like a New York loft, complete with a polished concrete floor, underfloor heating and floor to ceiling Crittall windows.
Interiors details include as a hidden “jib” door that provides access to a dressing room and theatre lights in the master bathroom.

ロンドンにあるお手頃価格のインダストリアルスタイルのおしゃれな子供用バスルーム (洗い場付きシャワー、分離型トイレ、黒いタイル、スレートタイル、黒い壁、スレートの床、ペデスタルシンク、黒い床、オープンシャワー) の写真
黒い浴室・バスルーム (コルクフローリング、スレートの床、オープンシャワー) の写真
1