黒い浴室・バスルーム (コンクリートの床、セラミックタイル、ガラス板タイル) の写真
絞り込み:
資材コスト
並び替え:今日の人気順
写真 1〜20 枚目(全 93 枚)
1/5

Jean Bai/Konstrukt Photo
サンフランシスコにある高級な小さなモダンスタイルのおしゃれなマスターバスルーム (フラットパネル扉のキャビネット、中間色木目調キャビネット、ダブルシャワー、壁掛け式トイレ、黒いタイル、セラミックタイル、黒い壁、コンクリートの床、ペデスタルシンク、グレーの床、オープンシャワー) の写真
サンフランシスコにある高級な小さなモダンスタイルのおしゃれなマスターバスルーム (フラットパネル扉のキャビネット、中間色木目調キャビネット、ダブルシャワー、壁掛け式トイレ、黒いタイル、セラミックタイル、黒い壁、コンクリートの床、ペデスタルシンク、グレーの床、オープンシャワー) の写真
We teamed up with an investor to design a one-of-a-kind property. We created a very clear vision for this home: Scandinavian minimalism. Our intention for this home was to incorporate as many natural materials that we could. We started by selecting polished concrete floors throughout the entire home. To balance this masculinity, we chose soft, natural wood grain cabinetry for the kitchen, bathrooms and mudroom. In the kitchen, we made the hood a focal point by wrapping it in marble and installing a herringbone tile to the ceiling. We accented the rooms with brass and polished chrome, giving the home a light and airy feeling. We incorporated organic textures and soft lines throughout. The bathrooms feature a dimensioned shower tile and leather towel hooks. We drew inspiration for the color palette and styling by our surroundings - the desert.
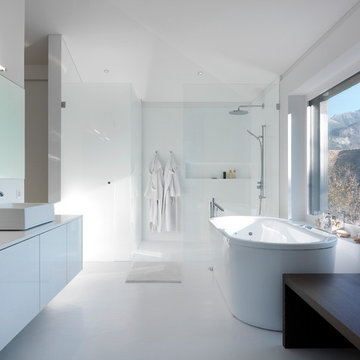
clear and simple forms. The simplicity and architectural dialogue between form and function are the theme for inside and outside. Walnut bench that stretches under the wide windows along the entire length of the bath a, the window continues as a narrow band. The white high gloss acrylic surface of the Vanity. Leicht Program Luna-AG, with electrical drawers SensoMatic, Find a Leicht Showroom http://www.leicht.com/en-us/find-a-showroom/
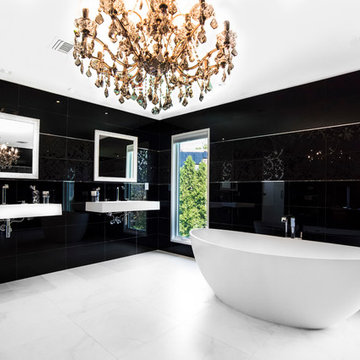
ニューヨークにあるお手頃価格の広いモダンスタイルのおしゃれなマスターバスルーム (一体型シンク、オープンシェルフ、白いキャビネット、クオーツストーンの洗面台、置き型浴槽、コーナー設置型シャワー、一体型トイレ 、黒いタイル、ガラス板タイル、黒い壁、コンクリートの床) の写真
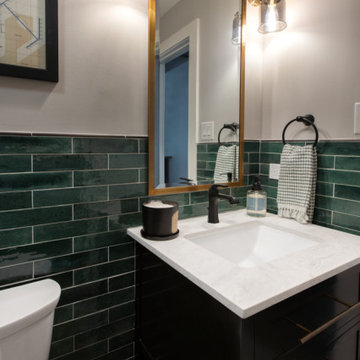
This bathroom has zero storage before we remodeled it. We added a freestanding vanity with drawers to replace the pedestal sink that was there before.

Une belle et grande maison de l’Île Saint Denis, en bord de Seine. Ce qui aura constitué l’un de mes plus gros défis ! Madame aime le pop, le rose, le batik, les 50’s-60’s-70’s, elle est tendre, romantique et tient à quelques références qui ont construit ses souvenirs de maman et d’amoureuse. Monsieur lui, aime le minimalisme, le minéral, l’art déco et les couleurs froides (et le rose aussi quand même!). Tous deux aiment les chats, les plantes, le rock, rire et voyager. Ils sont drôles, accueillants, généreux, (très) patients mais (super) perfectionnistes et parfois difficiles à mettre d’accord ?
Et voilà le résultat : un mix and match de folie, loin de mes codes habituels et du Wabi-sabi pur et dur, mais dans lequel on retrouve l’essence absolue de cette démarche esthétique japonaise : donner leur chance aux objets du passé, respecter les vibrations, les émotions et l’intime conviction, ne pas chercher à copier ou à être « tendance » mais au contraire, ne jamais oublier que nous sommes des êtres uniques qui avons le droit de vivre dans un lieu unique. Que ce lieu est rare et inédit parce que nous l’avons façonné pièce par pièce, objet par objet, motif par motif, accord après accord, à notre image et selon notre cœur. Cette maison de bord de Seine peuplée de trouvailles vintage et d’icônes du design respire la bonne humeur et la complémentarité de ce couple de clients merveilleux qui resteront des amis. Des clients capables de franchir l’Atlantique pour aller chercher des miroirs que je leur ai proposés mais qui, le temps de passer de la conception à la réalisation, sont sold out en France. Des clients capables de passer la journée avec nous sur le chantier, mètre et niveau à la main, pour nous aider à traquer la perfection dans les finitions. Des clients avec qui refaire le monde, dans la quiétude du jardin, un verre à la main, est un pur moment de bonheur. Merci pour votre confiance, votre ténacité et votre ouverture d’esprit. ????

オークランドにあるお手頃価格の小さなインダストリアルスタイルのおしゃれなバスルーム (浴槽なし) (中間色木目調キャビネット、オープン型シャワー、壁掛け式トイレ、グレーのタイル、セラミックタイル、グレーの壁、コンクリートの床、ベッセル式洗面器、木製洗面台、グレーの床、オープンシャワー、洗面台1つ、独立型洗面台、塗装板張りの天井、板張り壁) の写真
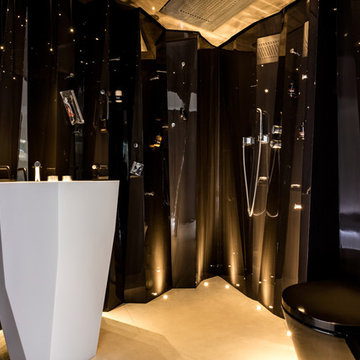
Andrew Beasley Photography
ロンドンにあるラグジュアリーな小さなコンテンポラリースタイルのおしゃれなマスターバスルーム (バリアフリー、壁掛け式トイレ、黒いタイル、ガラス板タイル、黒い壁、コンクリートの床、コンソール型シンク) の写真
ロンドンにあるラグジュアリーな小さなコンテンポラリースタイルのおしゃれなマスターバスルーム (バリアフリー、壁掛け式トイレ、黒いタイル、ガラス板タイル、黒い壁、コンクリートの床、コンソール型シンク) の写真
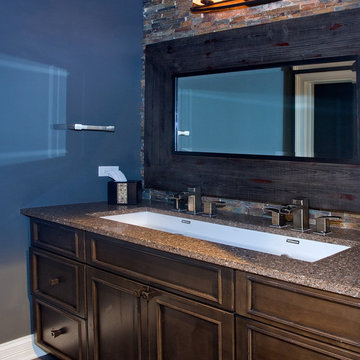
Linda Oyama Bryan, photographer
Basement Bath with Stained Concrete Floor, Knotty Alder Recessed Panel Cabinetry, trough style sink, linear wall tile, and Silestone Sierra Madre Countertop.
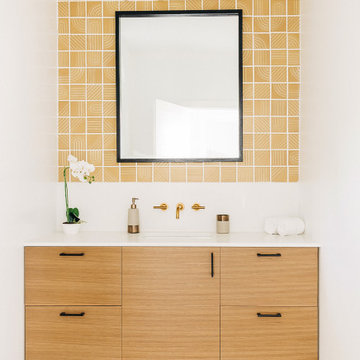
オースティンにある中くらいなコンテンポラリースタイルのおしゃれな浴室 (フラットパネル扉のキャビネット、淡色木目調キャビネット、白いタイル、セラミックタイル、白い壁、コンクリートの床、アンダーカウンター洗面器、クオーツストーンの洗面台、グレーの床、白い洗面カウンター、洗面台1つ、フローティング洗面台、塗装板張りの壁) の写真

Refined bathroom interior with bold clean lines and a blend of raw materials, floor covered in polished concrete and the vanity unit composed of exposed concrete and natural wood, indirect lighting accents the modern lines of the bathroom interior space.
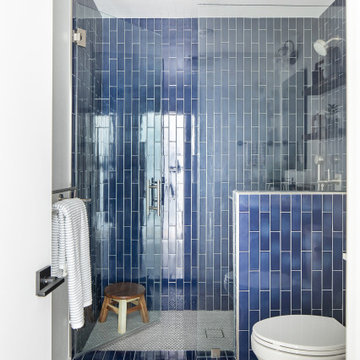
A simple but bold moment in this secondary bathroom designed by Kennedy Cole Interior Design.
オレンジカウンティにある中くらいなミッドセンチュリースタイルのおしゃれなバスルーム (浴槽なし) (中間色木目調キャビネット、分離型トイレ、青いタイル、セラミックタイル、白い壁、コンクリートの床、アンダーカウンター洗面器、クオーツストーンの洗面台、グレーの床、開き戸のシャワー、白い洗面カウンター、ニッチ、洗面台1つ) の写真
オレンジカウンティにある中くらいなミッドセンチュリースタイルのおしゃれなバスルーム (浴槽なし) (中間色木目調キャビネット、分離型トイレ、青いタイル、セラミックタイル、白い壁、コンクリートの床、アンダーカウンター洗面器、クオーツストーンの洗面台、グレーの床、開き戸のシャワー、白い洗面カウンター、ニッチ、洗面台1つ) の写真
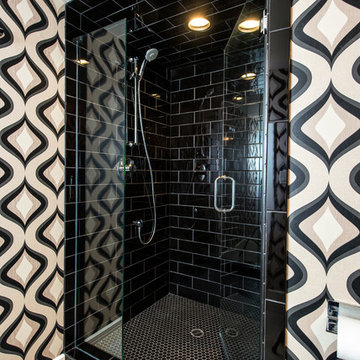
Steve Tauge Studios
他の地域にある高級な中くらいなコンテンポラリースタイルのおしゃれなバスルーム (浴槽なし) (アルコーブ型シャワー、黒いタイル、セラミックタイル、マルチカラーの壁、コンクリートの床、コンクリートの洗面台、ベージュの床) の写真
他の地域にある高級な中くらいなコンテンポラリースタイルのおしゃれなバスルーム (浴槽なし) (アルコーブ型シャワー、黒いタイル、セラミックタイル、マルチカラーの壁、コンクリートの床、コンクリートの洗面台、ベージュの床) の写真

Eclectric Bath Space with frosted glass frameless shower enclosure, modern/mosaic flooring & ceiling and sunken tub, by New York Shower Door.
ニューヨークにある高級な広いエクレクティックスタイルのおしゃれな浴室 (セラミックタイル、フラットパネル扉のキャビネット、赤いキャビネット、木製洗面台、緑のタイル、緑の壁、コンクリートの床、赤い洗面カウンター) の写真
ニューヨークにある高級な広いエクレクティックスタイルのおしゃれな浴室 (セラミックタイル、フラットパネル扉のキャビネット、赤いキャビネット、木製洗面台、緑のタイル、緑の壁、コンクリートの床、赤い洗面カウンター) の写真
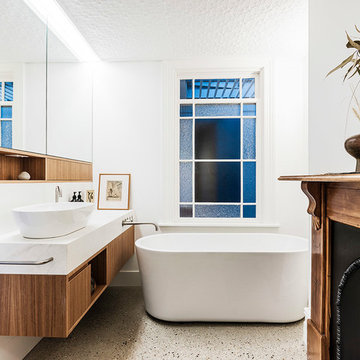
Photography: Robert Walsh @robertwphoto
Builder: Siltala Constructions, www.siltalaconstructions.com.au
シドニーにある高級な中くらいなコンテンポラリースタイルのおしゃれなマスターバスルーム (中間色木目調キャビネット、置き型浴槽、白い壁、コンクリートの床、ベッセル式洗面器、ベージュの床、白い洗面カウンター、アルコーブ型シャワー、一体型トイレ 、白いタイル、セラミックタイル、クオーツストーンの洗面台、オープンシャワー、フラットパネル扉のキャビネット) の写真
シドニーにある高級な中くらいなコンテンポラリースタイルのおしゃれなマスターバスルーム (中間色木目調キャビネット、置き型浴槽、白い壁、コンクリートの床、ベッセル式洗面器、ベージュの床、白い洗面カウンター、アルコーブ型シャワー、一体型トイレ 、白いタイル、セラミックタイル、クオーツストーンの洗面台、オープンシャワー、フラットパネル扉のキャビネット) の写真
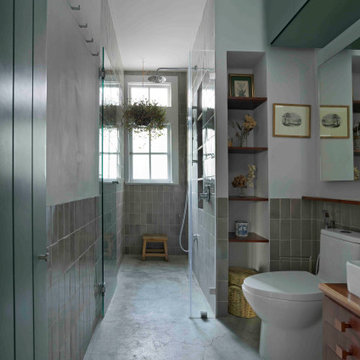
Baño | Proyecto P-D7
メキシコシティにある小さなトラディショナルスタイルのおしゃれなバスルーム (浴槽なし) (家具調キャビネット、白いキャビネット、アルコーブ型シャワー、ビデ、緑のタイル、セラミックタイル、緑の壁、コンクリートの床、ベッセル式洗面器、木製洗面台、緑の床、開き戸のシャワー、トイレ室、洗面台1つ、造り付け洗面台、折り上げ天井) の写真
メキシコシティにある小さなトラディショナルスタイルのおしゃれなバスルーム (浴槽なし) (家具調キャビネット、白いキャビネット、アルコーブ型シャワー、ビデ、緑のタイル、セラミックタイル、緑の壁、コンクリートの床、ベッセル式洗面器、木製洗面台、緑の床、開き戸のシャワー、トイレ室、洗面台1つ、造り付け洗面台、折り上げ天井) の写真
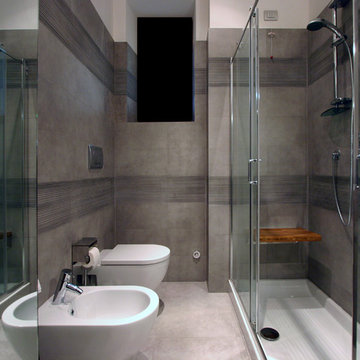
Franco Bernardini
ローマにあるお手頃価格の中くらいなコンテンポラリースタイルのおしゃれなマスターバスルーム (オーバーカウンターシンク、家具調キャビネット、濃色木目調キャビネット、ドロップイン型浴槽、コーナー設置型シャワー、壁掛け式トイレ、グレーのタイル、セラミックタイル、グレーの壁、コンクリートの床) の写真
ローマにあるお手頃価格の中くらいなコンテンポラリースタイルのおしゃれなマスターバスルーム (オーバーカウンターシンク、家具調キャビネット、濃色木目調キャビネット、ドロップイン型浴槽、コーナー設置型シャワー、壁掛け式トイレ、グレーのタイル、セラミックタイル、グレーの壁、コンクリートの床) の写真
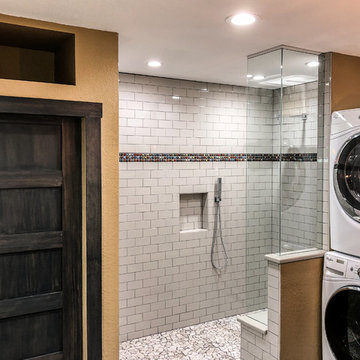
Walk-in Shower with Bench Seat, laundry units in bathroom, and built in storage cubby over the toilet closet
デンバーにある高級な中くらいなインダストリアルスタイルのおしゃれなバスルーム (浴槽なし) (フラットパネル扉のキャビネット、濃色木目調キャビネット、バリアフリー、一体型トイレ 、白いタイル、セラミックタイル、黄色い壁、コンクリートの床、一体型シンク、人工大理石カウンター、グレーの床、オープンシャワー、ベージュのカウンター) の写真
デンバーにある高級な中くらいなインダストリアルスタイルのおしゃれなバスルーム (浴槽なし) (フラットパネル扉のキャビネット、濃色木目調キャビネット、バリアフリー、一体型トイレ 、白いタイル、セラミックタイル、黄色い壁、コンクリートの床、一体型シンク、人工大理石カウンター、グレーの床、オープンシャワー、ベージュのカウンター) の写真
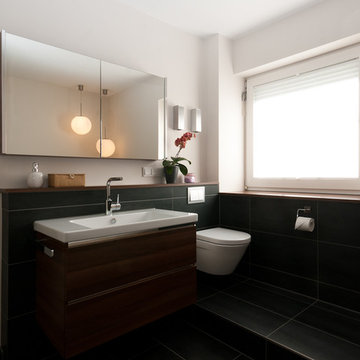
Photo by Frank Rohr
フランクフルトにある高級な広いコンテンポラリースタイルのおしゃれなマスターバスルーム (フラットパネル扉のキャビネット、濃色木目調キャビネット、ドロップイン型浴槽、バリアフリー、分離型トイレ、黒いタイル、セラミックタイル、黒い壁、コンクリートの床、横長型シンク、黒い床、オープンシャワー) の写真
フランクフルトにある高級な広いコンテンポラリースタイルのおしゃれなマスターバスルーム (フラットパネル扉のキャビネット、濃色木目調キャビネット、ドロップイン型浴槽、バリアフリー、分離型トイレ、黒いタイル、セラミックタイル、黒い壁、コンクリートの床、横長型シンク、黒い床、オープンシャワー) の写真
黒い浴室・バスルーム (コンクリートの床、セラミックタイル、ガラス板タイル) の写真
1
