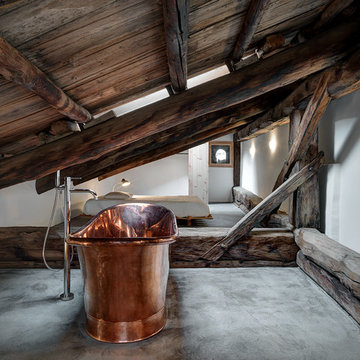黒い浴室・バスルーム (コンクリートの床、スレートの床、赤い壁、白い壁) の写真
絞り込み:
資材コスト
並び替え:今日の人気順
写真 1〜20 枚目(全 248 枚)
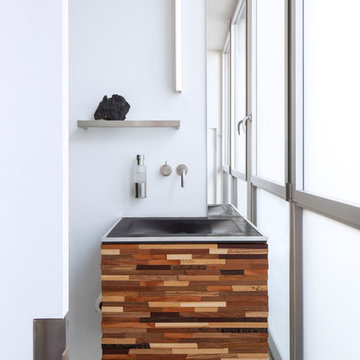
Art Gray Photography
ロサンゼルスにあるコンテンポラリースタイルのおしゃれな浴室 (フラットパネル扉のキャビネット、中間色木目調キャビネット、白い壁、コンクリートの床、コンソール型シンク、グレーの床、洗面台1つ) の写真
ロサンゼルスにあるコンテンポラリースタイルのおしゃれな浴室 (フラットパネル扉のキャビネット、中間色木目調キャビネット、白い壁、コンクリートの床、コンソール型シンク、グレーの床、洗面台1つ) の写真

Avesha Michael
ロサンゼルスにある高級な小さなモダンスタイルのおしゃれなマスターバスルーム (淡色木目調キャビネット、オープン型シャワー、一体型トイレ 、白いタイル、大理石タイル、白い壁、コンクリートの床、オーバーカウンターシンク、クオーツストーンの洗面台、グレーの床、オープンシャワー、白い洗面カウンター) の写真
ロサンゼルスにある高級な小さなモダンスタイルのおしゃれなマスターバスルーム (淡色木目調キャビネット、オープン型シャワー、一体型トイレ 、白いタイル、大理石タイル、白い壁、コンクリートの床、オーバーカウンターシンク、クオーツストーンの洗面台、グレーの床、オープンシャワー、白い洗面カウンター) の写真

Martha O’Hara Interiors, Interior Design and Photo Styling | City Homes, Builder | Troy Thies, Photography | Please Note: All “related,” “similar,” and “sponsored” products tagged or listed by Houzz are not actual products pictured. They have not been approved by Martha O’Hara Interiors nor any of the professionals credited. For info about our work: design@oharainteriors.com
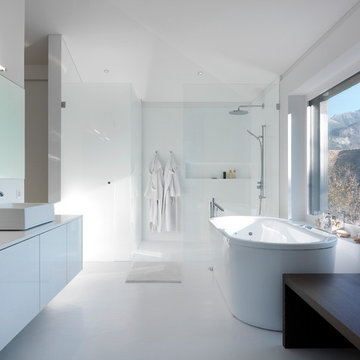
clear and simple forms. The simplicity and architectural dialogue between form and function are the theme for inside and outside. Walnut bench that stretches under the wide windows along the entire length of the bath a, the window continues as a narrow band. The white high gloss acrylic surface of the Vanity. Leicht Program Luna-AG, with electrical drawers SensoMatic, Find a Leicht Showroom http://www.leicht.com/en-us/find-a-showroom/

The homeowners wanted to improve the layout and function of their tired 1980’s bathrooms. The master bath had a huge sunken tub that took up half the floor space and the shower was tiny and in small room with the toilet. We created a new toilet room and moved the shower to allow it to grow in size. This new space is far more in tune with the client’s needs. The kid’s bath was a large space. It only needed to be updated to today’s look and to flow with the rest of the house. The powder room was small, adding the pedestal sink opened it up and the wallpaper and ship lap added the character that it needed
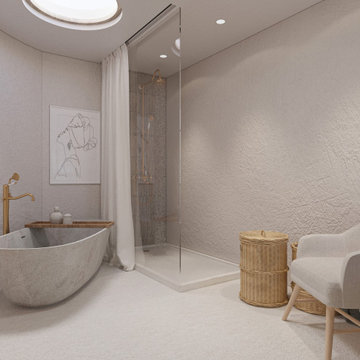
La Maison du Lac - salle de bain de la master suite
他の地域にある高級な中くらいな北欧スタイルのおしゃれなバスルーム (浴槽なし) (白いキャビネット、ドロップイン型浴槽、オープン型シャワー、白いタイル、トラバーチンタイル、白い壁、コンクリートの床、一体型シンク、白い床、シャワーカーテン、洗面台2つ) の写真
他の地域にある高級な中くらいな北欧スタイルのおしゃれなバスルーム (浴槽なし) (白いキャビネット、ドロップイン型浴槽、オープン型シャワー、白いタイル、トラバーチンタイル、白い壁、コンクリートの床、一体型シンク、白い床、シャワーカーテン、洗面台2つ) の写真

トロントにある高級な中くらいなコンテンポラリースタイルのおしゃれなマスターバスルーム (オープンシェルフ、淡色木目調キャビネット、コーナー設置型シャワー、グレーのタイル、白いタイル、ガラスタイル、白い壁、スレートの床、横長型シンク、木製洗面台、ニッチ) の写真

Bath @ P+P Home
フェニックスにある中くらいなコンテンポラリースタイルのおしゃれなマスターバスルーム (ベッセル式洗面器、中間色木目調キャビネット、コーナー設置型シャワー、分離型トイレ、ガラスタイル、白い壁、コンクリートの床、マルチカラーのタイル、青い洗面カウンター、照明、フラットパネル扉のキャビネット) の写真
フェニックスにある中くらいなコンテンポラリースタイルのおしゃれなマスターバスルーム (ベッセル式洗面器、中間色木目調キャビネット、コーナー設置型シャワー、分離型トイレ、ガラスタイル、白い壁、コンクリートの床、マルチカラーのタイル、青い洗面カウンター、照明、フラットパネル扉のキャビネット) の写真
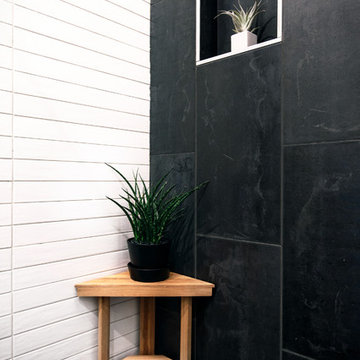
Kevin J. Short
サンフランシスコにある低価格の小さなコンテンポラリースタイルのおしゃれなマスターバスルーム (フラットパネル扉のキャビネット、淡色木目調キャビネット、アルコーブ型シャワー、一体型トイレ 、モノトーンのタイル、セラミックタイル、白い壁、スレートの床、壁付け型シンク、人工大理石カウンター、黒い床、開き戸のシャワー、白い洗面カウンター) の写真
サンフランシスコにある低価格の小さなコンテンポラリースタイルのおしゃれなマスターバスルーム (フラットパネル扉のキャビネット、淡色木目調キャビネット、アルコーブ型シャワー、一体型トイレ 、モノトーンのタイル、セラミックタイル、白い壁、スレートの床、壁付け型シンク、人工大理石カウンター、黒い床、開き戸のシャワー、白い洗面カウンター) の写真

シカゴにある高級な広いトランジショナルスタイルのおしゃれなマスターバスルーム (フラットパネル扉のキャビネット、茶色いキャビネット、コーナー設置型シャワー、ビデ、ピンクのタイル、ガラスタイル、白い壁、コンクリートの床、アンダーカウンター洗面器、クオーツストーンの洗面台、青い床、開き戸のシャワー、白い洗面カウンター、ニッチ、洗面台1つ) の写真
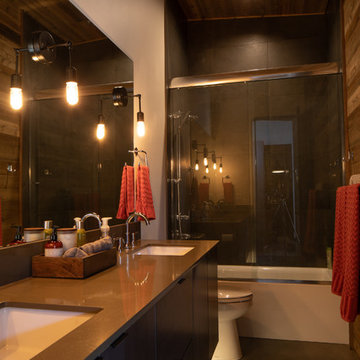
シアトルにある高級な中くらいなおしゃれなバスルーム (浴槽なし) (フラットパネル扉のキャビネット、茶色いキャビネット、アルコーブ型浴槽、シャワー付き浴槽 、一体型トイレ 、茶色いタイル、磁器タイル、白い壁、コンクリートの床、アンダーカウンター洗面器、人工大理石カウンター、グレーの床、引戸のシャワー、ブラウンの洗面カウンター) の写真
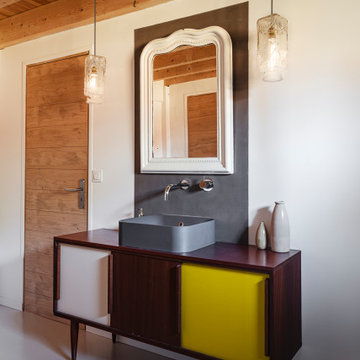
Stanislas Ledoux © 2019 Houzz
ボルドーにあるコンテンポラリースタイルのおしゃれな浴室 (濃色木目調キャビネット、白い壁、コンクリートの床、木製洗面台、グレーの床、ブラウンの洗面カウンター、フラットパネル扉のキャビネット) の写真
ボルドーにあるコンテンポラリースタイルのおしゃれな浴室 (濃色木目調キャビネット、白い壁、コンクリートの床、木製洗面台、グレーの床、ブラウンの洗面カウンター、フラットパネル扉のキャビネット) の写真

Primary Bathroom is a long rectangle with two sink vanity areas. There is an opening splitting the two which is the entrance to the master closet. Shower room beyond . Lacquered solid walnut countertops at the floating vanities.
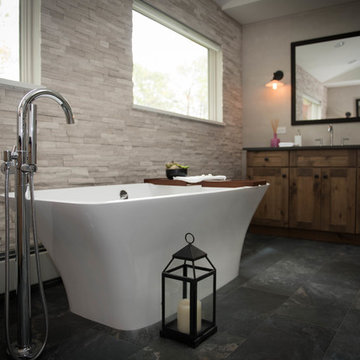
Modern meets mountain life with quartz rock walls and reclaimed wood vanities. v capture photography
他の地域にある高級な広いモダンスタイルのおしゃれなマスターバスルーム (シェーカースタイル扉のキャビネット、中間色木目調キャビネット、置き型浴槽、コーナー設置型シャワー、一体型トイレ 、白いタイル、石タイル、白い壁、スレートの床、オーバーカウンターシンク、人工大理石カウンター、黒い床、開き戸のシャワー、グレーの洗面カウンター) の写真
他の地域にある高級な広いモダンスタイルのおしゃれなマスターバスルーム (シェーカースタイル扉のキャビネット、中間色木目調キャビネット、置き型浴槽、コーナー設置型シャワー、一体型トイレ 、白いタイル、石タイル、白い壁、スレートの床、オーバーカウンターシンク、人工大理石カウンター、黒い床、開き戸のシャワー、グレーの洗面カウンター) の写真
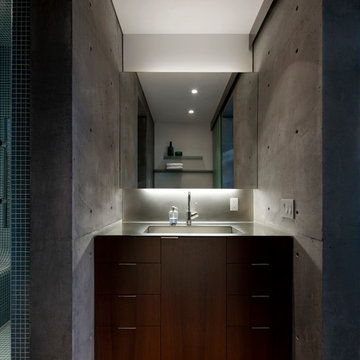
A stainless steel counter and undermount sink provide contrast to the wenge cabinet for this exercise bathroom. A floating mirror with hidden lighting provides room and ambient light for the space. A steam shower and shower complete this exercise bathroom. Timmerman Photography - Bill Timmerman
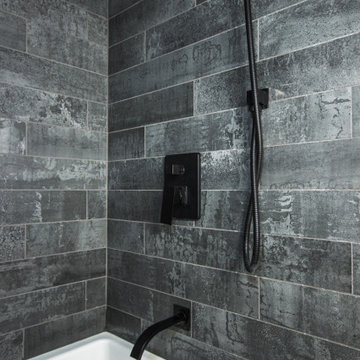
トロントにある高級な中くらいな北欧スタイルのおしゃれなバスルーム (浴槽なし) (家具調キャビネット、中間色木目調キャビネット、アルコーブ型浴槽、コーナー設置型シャワー、一体型トイレ 、グレーのタイル、磁器タイル、白い壁、スレートの床、ベッセル式洗面器、木製洗面台、黒い床、シャワーカーテン、ブラウンの洗面カウンター、洗面台1つ、独立型洗面台) の写真

ポートランドにある小さなモダンスタイルのおしゃれな浴室 (フラットパネル扉のキャビネット、淡色木目調キャビネット、洗い場付きシャワー、分離型トイレ、セラミックタイル、白い壁、スレートの床、アンダーカウンター洗面器、コンクリートの洗面台、黒い床、グレーの洗面カウンター、緑のタイル、オープンシャワー) の写真
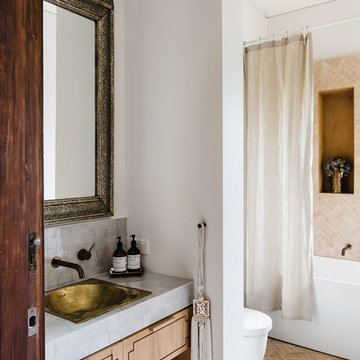
メルボルンにあるお手頃価格の中くらいな地中海スタイルのおしゃれなバスルーム (浴槽なし) (淡色木目調キャビネット、ベージュのタイル、白い壁、オーバーカウンターシンク、シャワーカーテン、置き型浴槽、オープン型シャワー、一体型トイレ 、石タイル、コンクリートの床、タイルの洗面台、白い床、フラットパネル扉のキャビネット) の写真

サンディエゴにあるラグジュアリーな巨大なアジアンスタイルのおしゃれな浴室 (和式浴槽、オープン型シャワー、グレーのタイル、セメントタイル、白い壁、コンクリートの床、フラットパネル扉のキャビネット、黒いキャビネット、一体型トイレ 、横長型シンク、木製洗面台、グレーの床、オープンシャワー) の写真
黒い浴室・バスルーム (コンクリートの床、スレートの床、赤い壁、白い壁) の写真
1
