黒い浴室・バスルーム (セラミックタイルの床、コンクリートの床、磁器タイル) の写真
絞り込み:
資材コスト
並び替え:今日の人気順
写真 1〜20 枚目(全 415 枚)
1/5

ダラスにある高級な中くらいなトランジショナルスタイルのおしゃれなマスターバスルーム (フラットパネル扉のキャビネット、淡色木目調キャビネット、バリアフリー、分離型トイレ、白いタイル、磁器タイル、白い壁、セラミックタイルの床、アンダーカウンター洗面器、クオーツストーンの洗面台、グレーの床、開き戸のシャワー、白い洗面カウンター、シャワーベンチ、洗面台2つ、造り付け洗面台) の写真

The bathroom in this home features a double wide shower. The original inspiration for the shower walls was a herringbone wall tile design in which each tile is a parallelogram.
The master bathroom in this home features a double wide shower. The original inspiration for the shower walls was a herringbone wall tile design in which each tile is a parallelogram.
But one of the things we pride ourselves on at d2e is being able to capture the look for less. It turns out that parallelogram tile was a little pricey. Our substitution: similarly proportioned black rectangular tiles installed in a herringbone pattern to elevate the look of a budget-friendly material. These 3x12 tiles Costa Alegra tiles from Bedrosians Tile & Stone did the trick.
Shower sprayer is from the Brizo Litze line in luxe gold.
photo credit: Rebecca McAlpin

Dark Bathroom, Industrial Bathroom, Living Brass Tapware, Strip Drains, No Glass Shower, Bricked Shower Screen.
パースにあるお手頃価格の中くらいなインダストリアルスタイルのおしゃれなマスターバスルーム (フラットパネル扉のキャビネット、ヴィンテージ仕上げキャビネット、オープン型シャワー、磁器タイル、黒い壁、コンクリートの床、人工大理石カウンター、黒い床、オープンシャワー、ニッチ、フローティング洗面台) の写真
パースにあるお手頃価格の中くらいなインダストリアルスタイルのおしゃれなマスターバスルーム (フラットパネル扉のキャビネット、ヴィンテージ仕上げキャビネット、オープン型シャワー、磁器タイル、黒い壁、コンクリートの床、人工大理石カウンター、黒い床、オープンシャワー、ニッチ、フローティング洗面台) の写真

Photo by Ross Anania
シアトルにあるインダストリアルスタイルのおしゃれな浴室 (置き型浴槽、コーナー設置型シャワー、黒いタイル、一体型トイレ 、磁器タイル、緑の壁、コンクリートの床、アンダーカウンター洗面器、照明) の写真
シアトルにあるインダストリアルスタイルのおしゃれな浴室 (置き型浴槽、コーナー設置型シャワー、黒いタイル、一体型トイレ 、磁器タイル、緑の壁、コンクリートの床、アンダーカウンター洗面器、照明) の写真

Here is an architecturally built house from the early 1970's which was brought into the new century during this complete home remodel by opening up the main living space with two small additions off the back of the house creating a seamless exterior wall, dropping the floor to one level throughout, exposing the post an beam supports, creating main level on-suite, den/office space, refurbishing the existing powder room, adding a butlers pantry, creating an over sized kitchen with 17' island, refurbishing the existing bedrooms and creating a new master bedroom floor plan with walk in closet, adding an upstairs bonus room off an existing porch, remodeling the existing guest bathroom, and creating an in-law suite out of the existing workshop and garden tool room.

Photography: Eric Roth
ボストンにある小さなビーチスタイルのおしゃれな浴室 (白いキャビネット、バリアフリー、分離型トイレ、白いタイル、磁器タイル、グレーの壁、セラミックタイルの床、アンダーカウンター洗面器、大理石の洗面台、マルチカラーの床、オープンシャワー、グレーの洗面カウンター、フラットパネル扉のキャビネット) の写真
ボストンにある小さなビーチスタイルのおしゃれな浴室 (白いキャビネット、バリアフリー、分離型トイレ、白いタイル、磁器タイル、グレーの壁、セラミックタイルの床、アンダーカウンター洗面器、大理石の洗面台、マルチカラーの床、オープンシャワー、グレーの洗面カウンター、フラットパネル扉のキャビネット) の写真

モスクワにあるお手頃価格の中くらいなコンテンポラリースタイルのおしゃれなバスルーム (浴槽なし) (フラットパネル扉のキャビネット、淡色木目調キャビネット、白いタイル、磁器タイル、大理石の洗面台、青い洗面カウンター、洗面台2つ、フローティング洗面台、アルコーブ型シャワー、壁掛け式トイレ、白い壁、セラミックタイルの床、一体型シンク、白い床、引戸のシャワー、折り上げ天井) の写真

A revised window layout allowed us to create a separate toilet room and a large wet room, incorporating a 5′ x 5′ shower area with a built-in undermount air tub. The shower has every feature the homeowners wanted, including a large rain head, separate shower head and handheld for specific temperatures and multiple users. In lieu of a free-standing tub, the undermount installation created a clean built-in feel and gave the opportunity for extra features like the air bubble option and two custom niches.

Sophisticated and fun were the themes in this design. This bathroom is used by three young children. The parents wanted a bathroom whose decor would be fun for the children, but "not a kiddy bathroom". This family travels to the beach quite often, so they wanted a beach resort (emphasis on resort) influence in the design. Storage of toiletries & medications, as well as a place to hang a multitude of towels, were the primary goals. Besides meeting the storage goals, the bathroom needed to be brightened and needed better lighting. Ocean-inspired blue & white wallpaper was paired with bright orange, Moroccan-inspired floor & accent tiles from Fireclay Tile to give the "resort" look the clients were looking for. Light fixtures with industrial style accents add additional interest, while a seagrass mirror adds texture & warmth.
Photos: Christy Kosnic

Exuding simple sophistication, this bathroom features a free standing tub and walk in shower with all of the natural light a homeowner could ask fo. A large skylight directly above it and a double glass window facing directly into the private backyard.
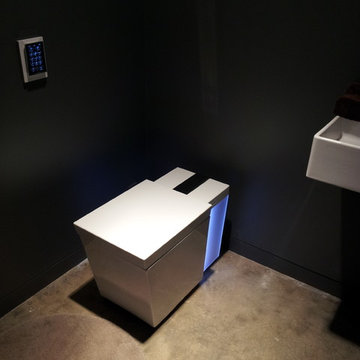
Sliding mirrored closet door, polished concrete floor, custom art deco vanity, large Jacuzzi tub.
他の地域にあるコンテンポラリースタイルのおしゃれなマスターバスルーム (一体型トイレ 、グレーの壁、コンクリートの床、家具調キャビネット、大型浴槽、バリアフリー、白いタイル、磁器タイル、ベッセル式洗面器) の写真
他の地域にあるコンテンポラリースタイルのおしゃれなマスターバスルーム (一体型トイレ 、グレーの壁、コンクリートの床、家具調キャビネット、大型浴槽、バリアフリー、白いタイル、磁器タイル、ベッセル式洗面器) の写真
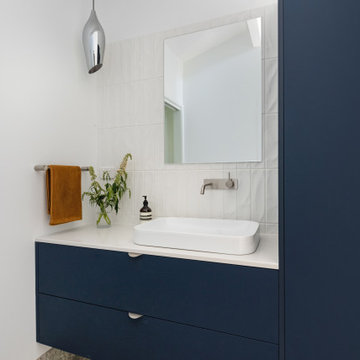
Family Three-way Bathroom
キャンベラにある高級な広いモダンスタイルのおしゃれなマスターバスルーム (家具調キャビネット、青いキャビネット、オープン型シャワー、一体型トイレ 、マルチカラーのタイル、磁器タイル、白い壁、セラミックタイルの床、オーバーカウンターシンク、クオーツストーンの洗面台、マルチカラーの床、オープンシャワー、白い洗面カウンター、ニッチ、洗面台2つ、造り付け洗面台) の写真
キャンベラにある高級な広いモダンスタイルのおしゃれなマスターバスルーム (家具調キャビネット、青いキャビネット、オープン型シャワー、一体型トイレ 、マルチカラーのタイル、磁器タイル、白い壁、セラミックタイルの床、オーバーカウンターシンク、クオーツストーンの洗面台、マルチカラーの床、オープンシャワー、白い洗面カウンター、ニッチ、洗面台2つ、造り付け洗面台) の写真
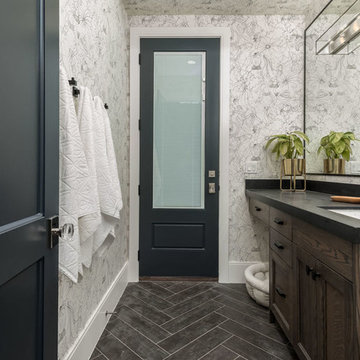
Brad Montgomery
ソルトレイクシティにある高級な広いトランジショナルスタイルのおしゃれなマスターバスルーム (落し込みパネル扉のキャビネット、グレーのキャビネット、アルコーブ型シャワー、一体型トイレ 、グレーのタイル、磁器タイル、グレーの壁、セラミックタイルの床、アンダーカウンター洗面器、珪岩の洗面台、グレーの床、開き戸のシャワー、白い洗面カウンター) の写真
ソルトレイクシティにある高級な広いトランジショナルスタイルのおしゃれなマスターバスルーム (落し込みパネル扉のキャビネット、グレーのキャビネット、アルコーブ型シャワー、一体型トイレ 、グレーのタイル、磁器タイル、グレーの壁、セラミックタイルの床、アンダーカウンター洗面器、珪岩の洗面台、グレーの床、開き戸のシャワー、白い洗面カウンター) の写真
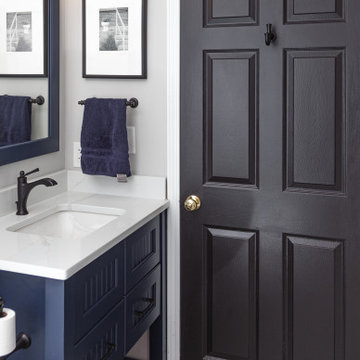
The guest bath has beautiful vanity cabinets in Celest finish, Monochrome Lotus Deco tile and very reflective Midnight Dots in the shower floor and niche. The combination of all three give a striking white, blue and black design that will inspire and show that you can use pattern and texture in small spaces. A twenty four inch wall mounted shower seat can be lifted and secured when in use and tucked away to allow access out of the shower.
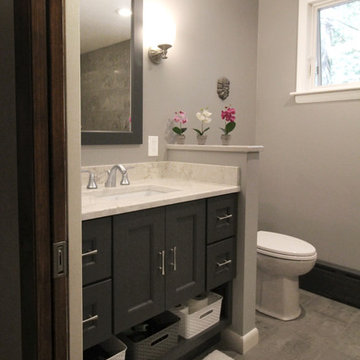
Renovating the worn master bath of this 1950’s contemporary ranch was a challenge, but the Renovisions team took the task in stride. The biggest design challenge was enlarging the bathroom while also creating a usable and functional sitting area adjacent to their master bedroom. A few of the design highlights included; the pocket door which created an unencumbered space in the bath, a larger sized shower with no door and a lineal drain with curbless shower entry, larger format porcelain tiles, a shower niche, heated floors with a programmable thermostat, and a one piece concealed trap skirted toilet. Clipping the corner wall upon entering the sitting room softened the shape of the room and ensured comfortable walking space through the hallway into the master bedroom.
The homeowners particularly love the customizations of the stylish designed vanity which included ample space to store bath supplies in the full extension drawers and a bottom shelf for towels. The custom Benjamin Moore dark blue/grey colored cabinetry and framed mirror looks stunning with the Silestone’s ‘Pulsar’ quartz countertop and shelf pieces. They also loved the gray-blue muted marble tones of the 12”x24” shower wall field tile and chose a bright mosaic-look tile for the rear wall of the shower niche. Replacing the older windows provided more natural light into both the bathroom and sitting room spaces. With spa-worthy, on-trend, creative uses of space, this ‘Renovision’ was enjoyed and appreciated by these homeowners!
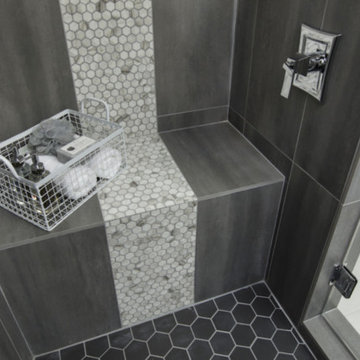
バンクーバーにある高級な中くらいなコンテンポラリースタイルのおしゃれなマスターバスルーム (フラットパネル扉のキャビネット、黒いキャビネット、アルコーブ型浴槽、オープン型シャワー、グレーのタイル、磁器タイル、白い壁、セラミックタイルの床、ベッセル式洗面器、クオーツストーンの洗面台、グレーの床、開き戸のシャワー) の写真
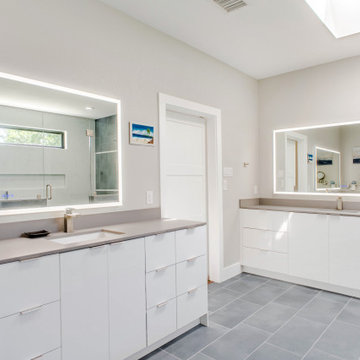
ダラスにあるお手頃価格の中くらいなコンテンポラリースタイルのおしゃれなマスターバスルーム (フラットパネル扉のキャビネット、白いキャビネット、置き型浴槽、グレーのタイル、磁器タイル、ベージュの壁、セラミックタイルの床、アンダーカウンター洗面器、珪岩の洗面台、グレーの床、トイレ室、洗面台2つ、独立型洗面台、洗い場付きシャワー、開き戸のシャワー、ベージュのカウンター) の写真

Our client Neel decided to renovate his master bathroom since it felt very outdated. He was looking to achieve that luxurious look by choosing dark color scheme for his bathroom with a touch of brass. The look we got is amazing. We chose a black vanity, toilet and window frame and painted the walls black.
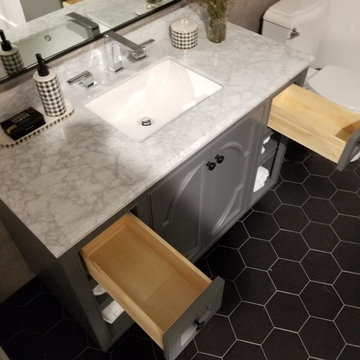
ロサンゼルスにあるお手頃価格の小さなインダストリアルスタイルのおしゃれなマスターバスルーム (家具調キャビネット、グレーのキャビネット、アルコーブ型浴槽、コーナー設置型シャワー、分離型トイレ、グレーのタイル、磁器タイル、グレーの壁、セラミックタイルの床、アンダーカウンター洗面器、大理石の洗面台、黒い床、開き戸のシャワー、白い洗面カウンター) の写真
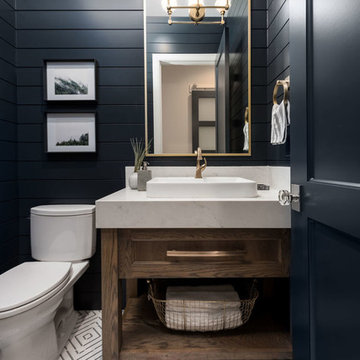
Brad Montgomery
ソルトレイクシティにある高級な広いトランジショナルスタイルのおしゃれなマスターバスルーム (落し込みパネル扉のキャビネット、黒いキャビネット、アルコーブ型シャワー、一体型トイレ 、ベージュのタイル、磁器タイル、黒い壁、セラミックタイルの床、ベッセル式洗面器、珪岩の洗面台、白い床、白い洗面カウンター) の写真
ソルトレイクシティにある高級な広いトランジショナルスタイルのおしゃれなマスターバスルーム (落し込みパネル扉のキャビネット、黒いキャビネット、アルコーブ型シャワー、一体型トイレ 、ベージュのタイル、磁器タイル、黒い壁、セラミックタイルの床、ベッセル式洗面器、珪岩の洗面台、白い床、白い洗面カウンター) の写真
黒い浴室・バスルーム (セラミックタイルの床、コンクリートの床、磁器タイル) の写真
1