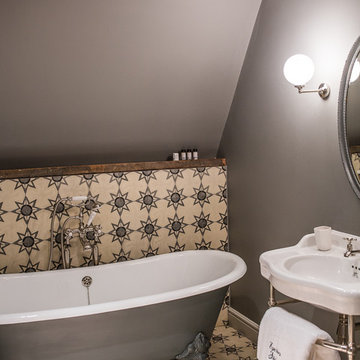小さな黒い浴室・バスルーム (セラミックタイルの床、コンクリートの床) の写真
絞り込み:
資材コスト
並び替え:今日の人気順
写真 121〜140 枚目(全 1,139 枚)
1/5
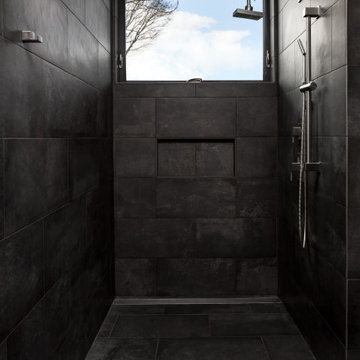
Bathroom designed for barrier free living. Tiled walls and floors and a seamless transition shower. Plans of this ADU are available for sale.
ポートランドにあるお手頃価格の小さなコンテンポラリースタイルのおしゃれなマスターバスルーム (フラットパネル扉のキャビネット、淡色木目調キャビネット、バリアフリー、一体型トイレ 、グレーのタイル、セラミックタイル、グレーの壁、セラミックタイルの床、一体型シンク、グレーの床、オープンシャワー、白い洗面カウンター、洗面台1つ、フローティング洗面台) の写真
ポートランドにあるお手頃価格の小さなコンテンポラリースタイルのおしゃれなマスターバスルーム (フラットパネル扉のキャビネット、淡色木目調キャビネット、バリアフリー、一体型トイレ 、グレーのタイル、セラミックタイル、グレーの壁、セラミックタイルの床、一体型シンク、グレーの床、オープンシャワー、白い洗面カウンター、洗面台1つ、フローティング洗面台) の写真
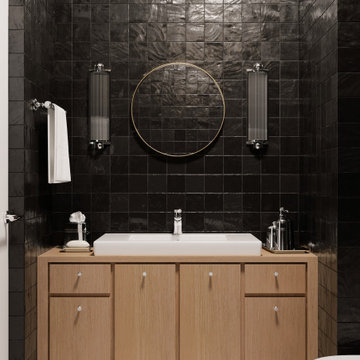
モスクワにあるお手頃価格の小さなモダンスタイルのおしゃれなマスターバスルーム (黒いタイル、磁器タイル、セラミックタイルの床、オーバーカウンターシンク、白い床、トイレ室、洗面台1つ、独立型洗面台) の写真

Salle de bain en béton ciré de Mercadier, robinetterie encastrée et meuble chiné
パリにあるお手頃価格の小さなコンテンポラリースタイルのおしゃれなマスターバスルーム (バリアフリー、グレーの壁、コンクリートの床、木製洗面台、グレーの床、オープンシェルフ、中間色木目調キャビネット、ベッセル式洗面器、オープンシャワー、ブラウンの洗面カウンター、グレーとブラウン) の写真
パリにあるお手頃価格の小さなコンテンポラリースタイルのおしゃれなマスターバスルーム (バリアフリー、グレーの壁、コンクリートの床、木製洗面台、グレーの床、オープンシェルフ、中間色木目調キャビネット、ベッセル式洗面器、オープンシャワー、ブラウンの洗面カウンター、グレーとブラウン) の写真
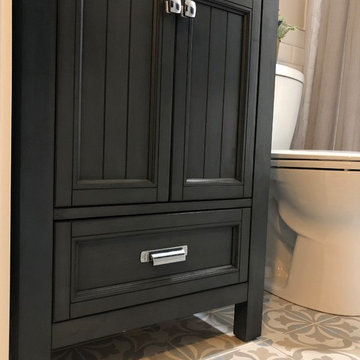
フィラデルフィアにあるお手頃価格の小さなモダンスタイルのおしゃれなマスターバスルーム (家具調キャビネット、青いキャビネット、アルコーブ型浴槽、シャワー付き浴槽 、分離型トイレ、白いタイル、セラミックタイル、ベージュの壁、セラミックタイルの床、一体型シンク、人工大理石カウンター、ベージュの床、シャワーカーテン、白い洗面カウンター) の写真

These clients needed a first-floor shower for their medically-compromised children, so extended the existing powder room into the adjacent mudroom to gain space for the shower. The 3/4 bath is fully accessible, and easy to clean - with a roll-in shower, wall-mounted toilet, and fully tiled floor, chair-rail and shower. The gray wall paint above the white subway tile is both contemporary and calming. Multiple shower heads and wands in the 3'x6' shower provided ample access for assisting their children in the shower. The white furniture-style vanity can be seen from the kitchen area, and ties in with the design style of the rest of the home. The bath is both beautiful and functional. We were honored and blessed to work on this project for our dear friends.
Please see NoahsHope.com for additional information about this wonderful family.
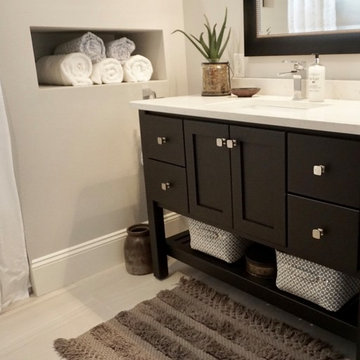
Bertch Bath Interlude furniture style cabinetry.
Jen Jones
シーダーラピッズにある低価格の小さなトランジショナルスタイルのおしゃれな浴室 (家具調キャビネット、黒いキャビネット、ドロップイン型浴槽、シャワー付き浴槽 、一体型トイレ 、グレーのタイル、セラミックタイル、グレーの壁、セラミックタイルの床、アンダーカウンター洗面器、クオーツストーンの洗面台) の写真
シーダーラピッズにある低価格の小さなトランジショナルスタイルのおしゃれな浴室 (家具調キャビネット、黒いキャビネット、ドロップイン型浴槽、シャワー付き浴槽 、一体型トイレ 、グレーのタイル、セラミックタイル、グレーの壁、セラミックタイルの床、アンダーカウンター洗面器、クオーツストーンの洗面台) の写真

the project involved taking a hall bath and expanding it into the bonus area above the garage to create a jack and jill bath that connected to a new bedroom with a sitting room. We designed custom vanities for each space, the "Jack" in a wood stain and the "Jill" in a white painted finish. The small blue hexagon ceramic floor tiles connected the two looks as well as the wallpapers in similar coloring.
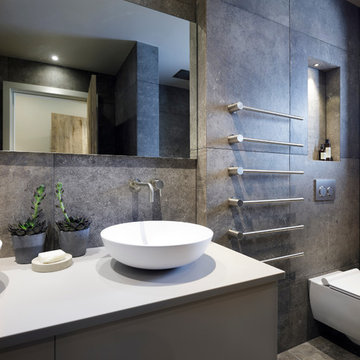
A stylish en suite shower room with gorgeously dark ceramic porcelain tiles and danish design Vola bathroom fittings. Working with and alongside Llama Architects & Llama Projects on the creation of this stylish contemporary family home project.
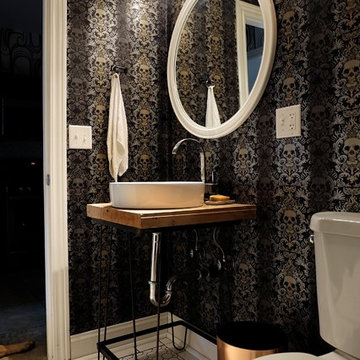
The vanity is a custom assemblage of maple bowling alley wood, a hairpin leg stand, a low profile sink, and plumbing parts. It was the first item I installed over the course of a three and a half year trek. Selling the glass one paid for all the parts of the new one.

The cloakroom WC in our apartment renovation in Kensington, London. We wanted to create a feeling of space in this small room; this was achieved by installing full-height mirrors above the sink. We ran a deep mitred marble vanity top along the full width of the room and the mirror was underlit with LED lighting. The white under-mounted sink created a nice contrast to the dark marble vanity top.⠀
I love the wallpaper in this room; a rich dark taupe-coloured seagrass wallpaper that added texture and depth to the walls. The vanity unit has a simple deep drawer made in a dark wood wenge material with a stunning horn and nickel handle by @ochreochre, with accessories by @jomalonelondon⠀
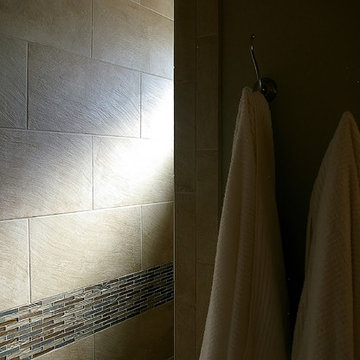
デンバーにあるお手頃価格の小さなカントリー風のおしゃれなマスターバスルーム (アンダーカウンター洗面器、家具調キャビネット、中間色木目調キャビネット、珪岩の洗面台、オープン型シャワー、一体型トイレ 、マルチカラーのタイル、ガラスタイル、グレーの壁、セラミックタイルの床) の写真
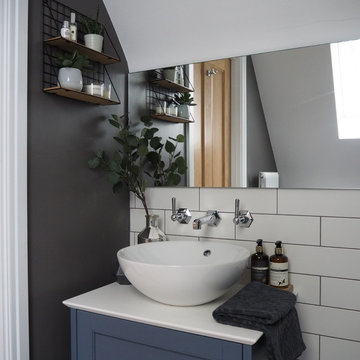
他の地域にあるお手頃価格の小さな北欧スタイルのおしゃれなマスターバスルーム (シェーカースタイル扉のキャビネット、青いキャビネット、アルコーブ型シャワー、壁掛け式トイレ、白いタイル、セラミックタイル、グレーの壁、セラミックタイルの床、クオーツストーンの洗面台、グレーの床、開き戸のシャワー、白い洗面カウンター) の写真
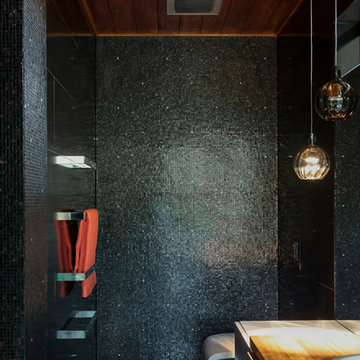
Images by Nicole England
Design by Minosa
シドニーにある小さなモダンスタイルのおしゃれなマスターバスルーム (ベッセル式洗面器、フラットパネル扉のキャビネット、白いキャビネット、木製洗面台、コーナー設置型シャワー、壁掛け式トイレ、黒いタイル、モザイクタイル、黒い壁、セラミックタイルの床) の写真
シドニーにある小さなモダンスタイルのおしゃれなマスターバスルーム (ベッセル式洗面器、フラットパネル扉のキャビネット、白いキャビネット、木製洗面台、コーナー設置型シャワー、壁掛け式トイレ、黒いタイル、モザイクタイル、黒い壁、セラミックタイルの床) の写真
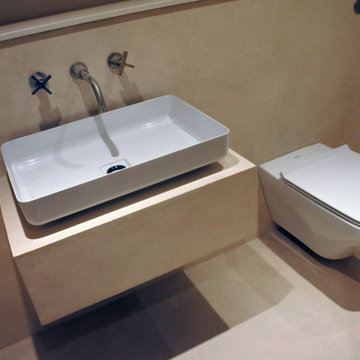
Microcement is a polymer rich cementitious topping that is trowel applied over existing substrates such as old concrete screed, tiles and even timber flooring. A perfect way to acquire a decorative cement floor without the major works associated with traditional polished concrete. Fortis Microcement is available in a wide range of colours and can be fully customised to suit any style or environment.
Product: Microcement XT - Coarse
Location: Mayfair, London
Environment: Residential Wetrooms
Colour: Custom travertine blend for client
Style: Subtle Texture
Sealer: Polyurethane
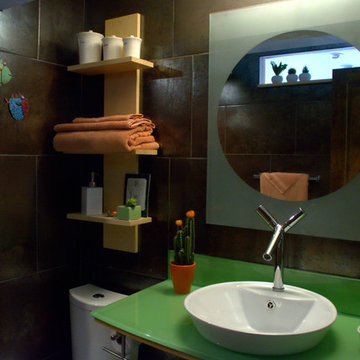
This lovely bathroom remodel was originally a small powder room turned Master Bath. The walls are completely tiled in a lovely dark brown ceramic tile while the lighter tile on the floor offsets the dark walls. The Shower is curbless and has one glass panel for an open shower feel. The towel rack was custom made to facilitate the lack of storage. Lime Green glass counter tops on the vanity and modern fixtures make this bathroom one of a kind.

Working with a very small footprint we did everything to maximize the space in this master bathroom. Removing the original door to the bathroom, we widened the opening to 48" and used a sliding frosted glass door to let in additional light and prevent the door from blocking the only window in the bathroom.
Removing the original single vanity and bumping out the shower into a hallway shelving space, the shower gained two feet of depth and the owners now each have their own vanities!
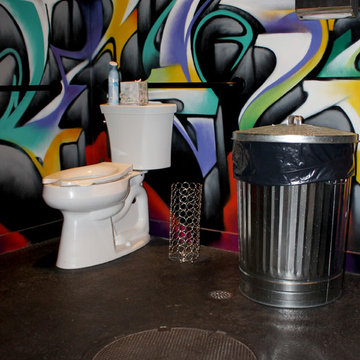
Concrete flooring and man hole cover
ニューヨークにある高級な小さなインダストリアルスタイルのおしゃれな浴室 (壁付け型シンク、分離型トイレ、コンクリートの床) の写真
ニューヨークにある高級な小さなインダストリアルスタイルのおしゃれな浴室 (壁付け型シンク、分離型トイレ、コンクリートの床) の写真

トロントにある小さなトランジショナルスタイルのおしゃれなマスターバスルーム (茶色いキャビネット、オープン型シャワー、分離型トイレ、白いタイル、磁器タイル、白い壁、セラミックタイルの床、アンダーカウンター洗面器、クオーツストーンの洗面台、緑の床、白い洗面カウンター、洗面台1つ、造り付け洗面台、シェーカースタイル扉のキャビネット) の写真
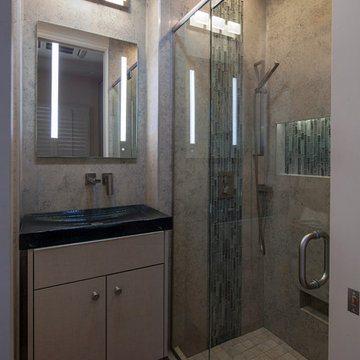
他の地域にある小さなモダンスタイルのおしゃれな浴室 (フラットパネル扉のキャビネット、ベージュのキャビネット、アルコーブ型シャワー、マルチカラーのタイル、大理石タイル、ベージュの壁、セラミックタイルの床、ガラスの洗面台、茶色い床、青い洗面カウンター、コンソール型シンク) の写真
小さな黒い浴室・バスルーム (セラミックタイルの床、コンクリートの床) の写真
7
