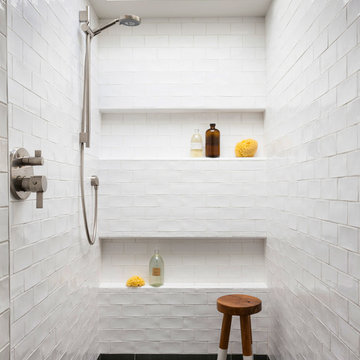黒い、白い浴室・バスルーム (ラミネートの床、モザイクタイル) の写真
絞り込み:
資材コスト
並び替え:今日の人気順
写真 141〜160 枚目(全 9,409 枚)
1/5

Jaime Alvarez jaimephoto.com
フィラデルフィアにあるインダストリアルスタイルのおしゃれな浴室 (壁付け型シンク、置き型浴槽、オープン型シャワー、白い壁、モザイクタイル、モノトーンのタイル、黒い床、オープンシャワー) の写真
フィラデルフィアにあるインダストリアルスタイルのおしゃれな浴室 (壁付け型シンク、置き型浴槽、オープン型シャワー、白い壁、モザイクタイル、モノトーンのタイル、黒い床、オープンシャワー) の写真

A farmhouse style was achieved in this new construction home by keeping the details clean and simple. Shaker style cabinets and square stair parts moldings set the backdrop for incorporating our clients’ love of Asian antiques. We had fun re-purposing the different pieces she already had: two were made into bathroom vanities; and the turquoise console became the star of the house, welcoming visitors as they walk through the front door.
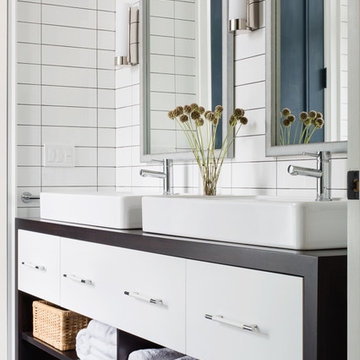
Michelle Peek Photography
トロントにあるラグジュアリーな中くらいなコンテンポラリースタイルのおしゃれな浴室 (フラットパネル扉のキャビネット、白いキャビネット、木製洗面台、コーナー設置型シャワー、一体型トイレ 、白いタイル、セラミックタイル、白い壁、モザイクタイル、ベッセル式洗面器、ブラウンの洗面カウンター) の写真
トロントにあるラグジュアリーな中くらいなコンテンポラリースタイルのおしゃれな浴室 (フラットパネル扉のキャビネット、白いキャビネット、木製洗面台、コーナー設置型シャワー、一体型トイレ 、白いタイル、セラミックタイル、白い壁、モザイクタイル、ベッセル式洗面器、ブラウンの洗面カウンター) の写真
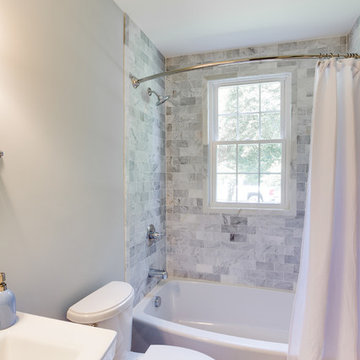
Photo Credit: Mick Anders
リッチモンドにある小さなトラディショナルスタイルのおしゃれな浴室 (ペデスタルシンク、アルコーブ型浴槽、シャワー付き浴槽 、分離型トイレ、グレーの壁、モザイクタイル) の写真
リッチモンドにある小さなトラディショナルスタイルのおしゃれな浴室 (ペデスタルシンク、アルコーブ型浴槽、シャワー付き浴槽 、分離型トイレ、グレーの壁、モザイクタイル) の写真
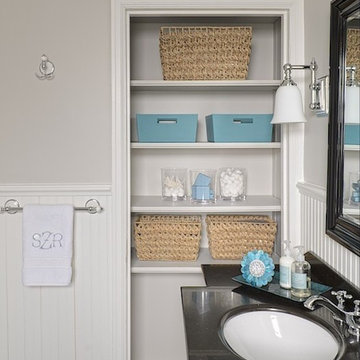
セントルイスにあるお手頃価格の小さなトラディショナルスタイルのおしゃれな浴室 (アンダーカウンター洗面器、家具調キャビネット、白いキャビネット、御影石の洗面台、分離型トイレ、白いタイル、サブウェイタイル、ベージュの壁、モザイクタイル) の写真
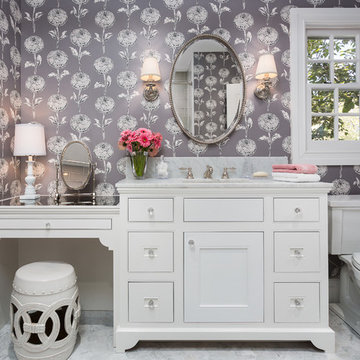
Clark Dugger Photography
ロサンゼルスにある高級な小さなトラディショナルスタイルのおしゃれな子供用バスルーム (アンダーカウンター洗面器、インセット扉のキャビネット、白いキャビネット、大理石の洗面台、マルチカラーの壁、モザイクタイル) の写真
ロサンゼルスにある高級な小さなトラディショナルスタイルのおしゃれな子供用バスルーム (アンダーカウンター洗面器、インセット扉のキャビネット、白いキャビネット、大理石の洗面台、マルチカラーの壁、モザイクタイル) の写真
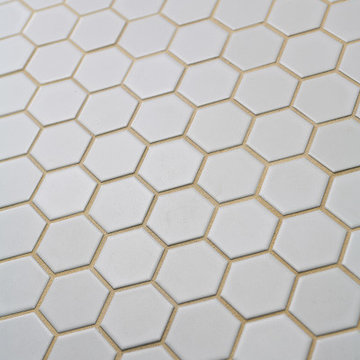
Parker Smith Photography
アトランタにあるモダンスタイルのおしゃれな浴室 (アンダーカウンター洗面器、家具調キャビネット、青いキャビネット、クオーツストーンの洗面台、置き型浴槽、ダブルシャワー、分離型トイレ、黄色いタイル、サブウェイタイル、白い壁、モザイクタイル) の写真
アトランタにあるモダンスタイルのおしゃれな浴室 (アンダーカウンター洗面器、家具調キャビネット、青いキャビネット、クオーツストーンの洗面台、置き型浴槽、ダブルシャワー、分離型トイレ、黄色いタイル、サブウェイタイル、白い壁、モザイクタイル) の写真
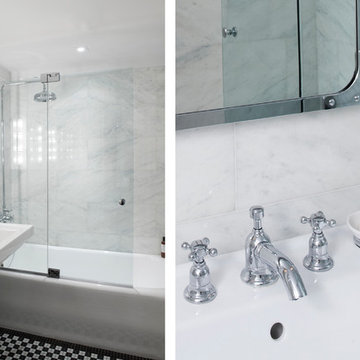
Alison Gootee
ニューヨークにある小さなトラディショナルスタイルのおしゃれなマスターバスルーム (ペデスタルシンク、アルコーブ型浴槽、シャワー付き浴槽 、一体型トイレ 、白いタイル、石タイル、白い壁、モザイクタイル) の写真
ニューヨークにある小さなトラディショナルスタイルのおしゃれなマスターバスルーム (ペデスタルシンク、アルコーブ型浴槽、シャワー付き浴槽 、一体型トイレ 、白いタイル、石タイル、白い壁、モザイクタイル) の写真
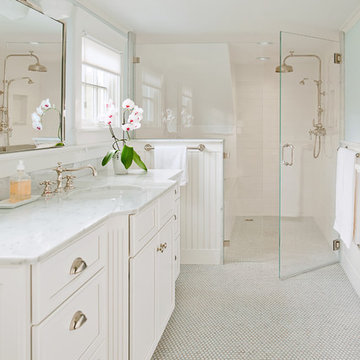
Designed by Jamie Thibeault
Photo Copyright (c) Julie Megnia Photography (www.juliemegniaphotography.com)
ボストンにあるラグジュアリーなコンテンポラリースタイルのおしゃれな浴室 (大理石の洗面台、白いキャビネット、バリアフリー、モザイクタイル) の写真
ボストンにあるラグジュアリーなコンテンポラリースタイルのおしゃれな浴室 (大理石の洗面台、白いキャビネット、バリアフリー、モザイクタイル) の写真

This guest bathroom features white subway tile with black marble accents and a leaded glass window. Black trim and crown molding set off a dark, antique William and Mary highboy and a Calcutta gold and black marble basketweave tile floor. Faux gray and light blue walls lend a clean, crisp feel to the room, compounded by a white pedestal tub and polished nickel faucet.
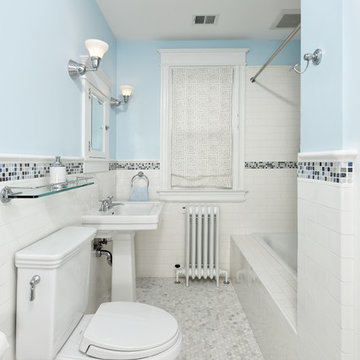
Traditional subway tile makes this bathroom special.
ワシントンD.C.にある高級な中くらいなトランジショナルスタイルのおしゃれな浴室 (サブウェイタイル、アルコーブ型浴槽、シャワー付き浴槽 、分離型トイレ、白いタイル、青い壁、モザイクタイル、ペデスタルシンク) の写真
ワシントンD.C.にある高級な中くらいなトランジショナルスタイルのおしゃれな浴室 (サブウェイタイル、アルコーブ型浴槽、シャワー付き浴槽 、分離型トイレ、白いタイル、青い壁、モザイクタイル、ペデスタルシンク) の写真
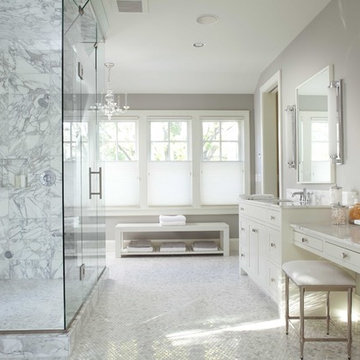
ミネアポリスにある広いトラディショナルスタイルのおしゃれな浴室 (モザイクタイル、アンダーカウンター洗面器、落し込みパネル扉のキャビネット、白いキャビネット、大理石の洗面台、コーナー設置型シャワー、白いタイル、グレーの壁、モザイクタイル、白い洗面カウンター) の写真
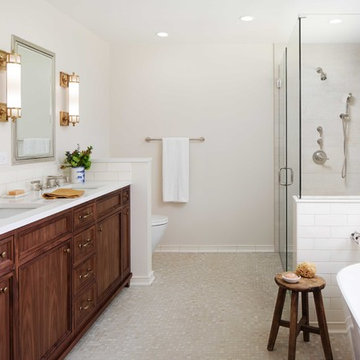
We gave the master bath, kids' bath, and laundry room in this Lake Oswego home a refresh with soft colors and modern interiors.
Project by Portland interior design studio Jenni Leasia Interior Design. Also serving Lake Oswego, West Linn, Vancouver, Sherwood, Camas, Oregon City, Beaverton, and the whole of Greater Portland.
For more about Jenni Leasia Interior Design, click here: https://www.jennileasiadesign.com/
To learn more about this project, click here:
https://www.jennileasiadesign.com/lake-oswego-home-remodel
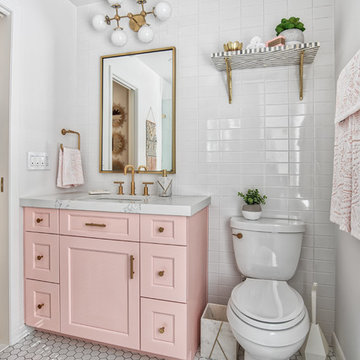
A different angle of this pink bathroom vanity and toilet with decorative shelf.
Photos by Chris Veith.
ニューヨークにある中くらいなトランジショナルスタイルのおしゃれなマスターバスルーム (分離型トイレ、白いタイル、サブウェイタイル、白い壁、モザイクタイル、白い床、白い洗面カウンター、落し込みパネル扉のキャビネット、アンダーカウンター洗面器) の写真
ニューヨークにある中くらいなトランジショナルスタイルのおしゃれなマスターバスルーム (分離型トイレ、白いタイル、サブウェイタイル、白い壁、モザイクタイル、白い床、白い洗面カウンター、落し込みパネル扉のキャビネット、アンダーカウンター洗面器) の写真
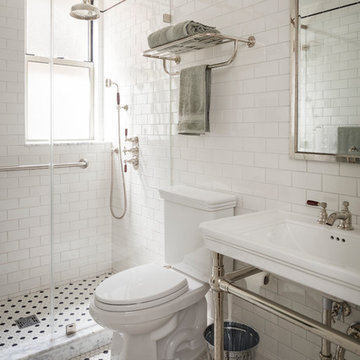
ニューヨークにあるトラディショナルスタイルのおしゃれなバスルーム (浴槽なし) (コーナー設置型シャワー、白いタイル、サブウェイタイル、白い壁、モザイクタイル、壁付け型シンク、白い床、開き戸のシャワー) の写真
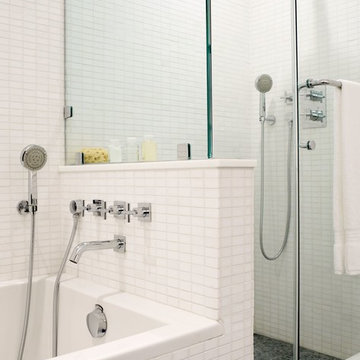
ニューヨークにあるラグジュアリーな小さなモダンスタイルのおしゃれなマスターバスルーム (フラットパネル扉のキャビネット、黒いキャビネット、ドロップイン型浴槽、コーナー設置型シャワー、一体型トイレ 、白いタイル、モザイクタイル、白い壁、モザイクタイル、アンダーカウンター洗面器、大理石の洗面台、黒い床、開き戸のシャワー、白い洗面カウンター) の写真
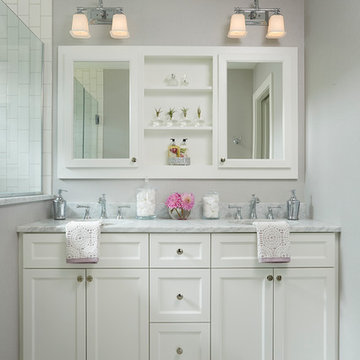
This remodel went from a tiny story-and-a-half Cape Cod, to a charming full two-story home. The Master Bathroom has a custom built double vanity with plenty of built-in storage between the sinks and in the recessed medicine cabinet. The walls are done in a Sherwin Williams wallpaper from the Come Home to People's Choice Black & White collection, number 491-2670. The custom vanity is Benjamin Moore in Simply White OC-117, with a Bianco Cararra Marble top.
Space Plans, Building Design, Interior & Exterior Finishes by Anchor Builders. Photography by Alyssa Lee Photography.

When our client shared their vision for their two-bathroom remodel in Uptown, they expressed a desire for a spa-like experience with a masculine vibe. So we set out to create a space that embodies both relaxation and masculinity.
Allow us to introduce this masculine master bathroom—a stunning fusion of functionality and sophistication. Enter through pocket doors into a walk-in closet, seamlessly connecting to the muscular allure of the bathroom.
The boldness of the design is evident in the choice of Blue Naval cabinets adorned with exquisite Brushed Gold hardware, embodying a luxurious yet robust aesthetic. Highlighting the shower area, the Newbev Triangles Dusk tile graces the walls, imparting modern elegance.
Complementing the ambiance, the Olivia Wall Sconce Vanity Lighting adds refined glamour, casting a warm glow that enhances the space's inviting atmosphere. Every element harmonizes, creating a master bathroom that exudes both strength and sophistication, inviting indulgence and relaxation. Additionally, we discreetly incorporated hidden washer and dryer units for added convenience.
------------
Project designed by Chi Renovation & Design, a renowned renovation firm based in Skokie. We specialize in general contracting, kitchen and bath remodeling, and design & build services. We cater to the entire Chicago area and its surrounding suburbs, with emphasis on the North Side and North Shore regions. You'll find our work from the Loop through Lincoln Park, Skokie, Evanston, Wilmette, and all the way up to Lake Forest.
For more info about Chi Renovation & Design, click here: https://www.chirenovation.com/

Modern farm house bathroom project with white subway tiles and hexagon mosaic tiles, wood vanities, marble vanity top, floating shelves and framed mirror.
2 separate light wood tone vanities with framed mirrors and wall scones.
黒い、白い浴室・バスルーム (ラミネートの床、モザイクタイル) の写真
8
