黒い、グレーの浴室・バスルーム (クッションフロア、モノトーンのタイル) の写真
絞り込み:
資材コスト
並び替え:今日の人気順
写真 1〜20 枚目(全 33 枚)
1/5
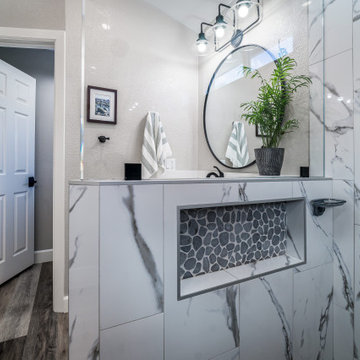
サンディエゴにある高級な中くらいなカントリー風のおしゃれなマスターバスルーム (シェーカースタイル扉のキャビネット、白いキャビネット、オープン型シャワー、分離型トイレ、モノトーンのタイル、白い壁、クッションフロア、アンダーカウンター洗面器、オープンシャワー、白い洗面カウンター、洗面台1つ、造り付け洗面台) の写真
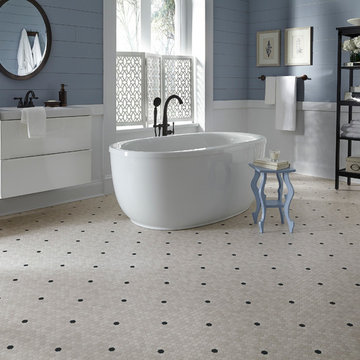
An updated throwback design, "Penny Lane" luxury vinyl sheet flooring features a small-scale marble hexagon pattern with a contrasting inset. Available in 3 color combinations (Quartzite with Granite shown).
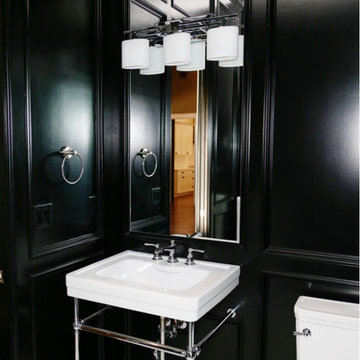
Sarah Baker Photos
他の地域にある小さなトランジショナルスタイルのおしゃれな浴室 (黒い壁、ペデスタルシンク、モノトーンのタイル、分離型トイレ、クッションフロア) の写真
他の地域にある小さなトランジショナルスタイルのおしゃれな浴室 (黒い壁、ペデスタルシンク、モノトーンのタイル、分離型トイレ、クッションフロア) の写真
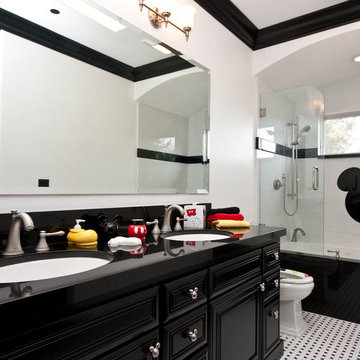
サンフランシスコにあるお手頃価格の中くらいなコンテンポラリースタイルのおしゃれなマスターバスルーム (レイズドパネル扉のキャビネット、濃色木目調キャビネット、アルコーブ型浴槽、シャワー付き浴槽 、分離型トイレ、モノトーンのタイル、ガラス板タイル、白い壁、クッションフロア、アンダーカウンター洗面器、人工大理石カウンター、マルチカラーの床、オープンシャワー) の写真
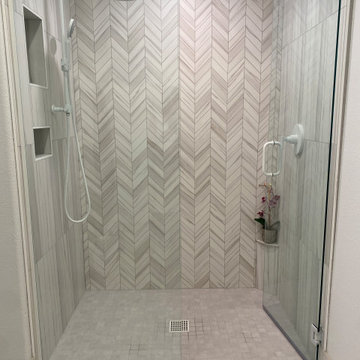
A remodeled curb less shower is designed with Aging in Place in mind. A chevron patterned tile adds interest on the back shower wall floor to ceiling.
LED mirrors provide great light in all of the bathrooms. Slab white matte cabinetry and quartz counter tops with subtle gray veining was used on all counters. Unique plumbing finishes in white were used. remodeled in terms of layout and materials.
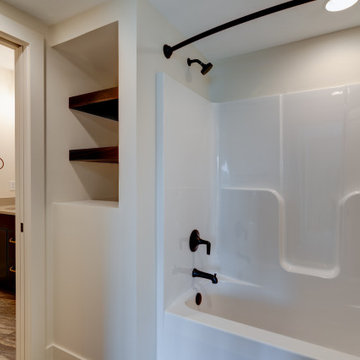
インディアナポリスにある中くらいなミッドセンチュリースタイルのおしゃれな子供用バスルーム (シェーカースタイル扉のキャビネット、グレーのキャビネット、シャワー付き浴槽 、分離型トイレ、モノトーンのタイル、セラミックタイル、白い壁、クッションフロア、アンダーカウンター洗面器、御影石の洗面台、茶色い床、シャワーカーテン、黒い洗面カウンター、ニッチ、洗面台1つ、造り付け洗面台) の写真
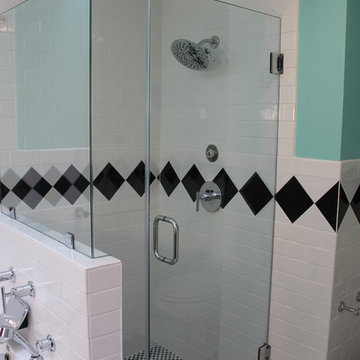
他の地域にある中くらいなコンテンポラリースタイルのおしゃれなバスルーム (浴槽なし) (アルコーブ型浴槽、アルコーブ型シャワー、モノトーンのタイル、サブウェイタイル、青い壁、クッションフロア、黒い床、開き戸のシャワー) の写真
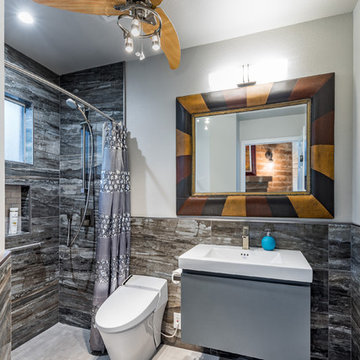
This modern bathroom boasts universal design features such as a curbless shower along with a bar for wheelchair accessibility.
他の地域にある低価格の小さなモダンスタイルのおしゃれなバスルーム (浴槽なし) (フラットパネル扉のキャビネット、グレーのキャビネット、バリアフリー、ビデ、モノトーンのタイル、ライムストーンタイル、白い壁、クッションフロア、コンソール型シンク、珪岩の洗面台、グレーの床、オープンシャワー、白い洗面カウンター) の写真
他の地域にある低価格の小さなモダンスタイルのおしゃれなバスルーム (浴槽なし) (フラットパネル扉のキャビネット、グレーのキャビネット、バリアフリー、ビデ、モノトーンのタイル、ライムストーンタイル、白い壁、クッションフロア、コンソール型シンク、珪岩の洗面台、グレーの床、オープンシャワー、白い洗面カウンター) の写真
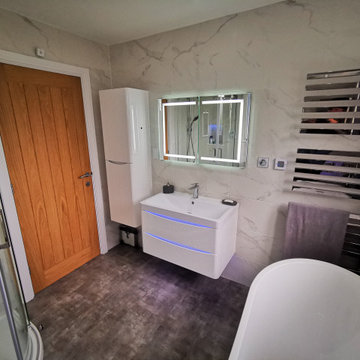
Alexa controlled ultra modern family bathroom. Voice controlled tablet that plays anything through the ceiling speakers. Automatic smart lighting, voice-controlled digital shower and fan. wireless charger and usb outlets. Dual controlled heating
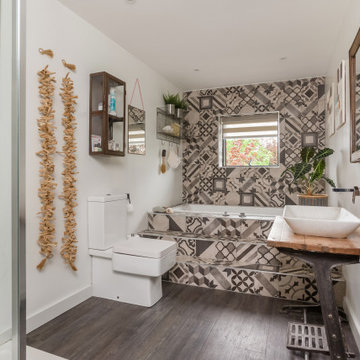
mix of different tile designs, complimented with antique basin stand and mirror.
ウエストミッドランズにある低価格の中くらいなエクレクティックスタイルのおしゃれな子供用バスルーム (家具調キャビネット、中間色木目調キャビネット、ドロップイン型浴槽、オープン型シャワー、分離型トイレ、モノトーンのタイル、磁器タイル、白い壁、クッションフロア、ベッセル式洗面器、木製洗面台、茶色い床、オープンシャワー、ブラウンの洗面カウンター、アクセントウォール、洗面台1つ、独立型洗面台、グレーと黒) の写真
ウエストミッドランズにある低価格の中くらいなエクレクティックスタイルのおしゃれな子供用バスルーム (家具調キャビネット、中間色木目調キャビネット、ドロップイン型浴槽、オープン型シャワー、分離型トイレ、モノトーンのタイル、磁器タイル、白い壁、クッションフロア、ベッセル式洗面器、木製洗面台、茶色い床、オープンシャワー、ブラウンの洗面カウンター、アクセントウォール、洗面台1つ、独立型洗面台、グレーと黒) の写真
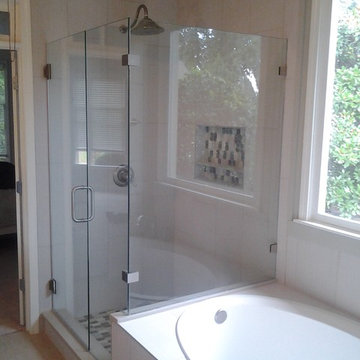
This customer was referred to us by a local real estate agent who was familiar with our work and trusted us to deliver an amazing finished product.
Initially, the customer was interested in doing a simple face lift on their master bath; however, their focus shifted during the design phase and they decided to go with a complete master bath remodel.
To help with the design process, the customer came to us with a design they discovered on Houzz.com, the use of which we fully encourage for all of our customers because it serves as a great tool to help homeowners settle upon the perfect style and theme.
Once a final design was chosen, we created several rough draft estimates to fine-tune the scope of the project and began the process of getting the necessary materials on site, which plays a vital role in avoiding delays. Once all of the materials arrived, we began work on the three-week remodel.
In the end, this particular customer wanted an elegant and simple, yet functional and clean line master bathroom - something modern with a sense of traditional class. Upon completion, the finished product was not only stylish, but incredibly beautiful, leaving the customer extremely happy with our work.
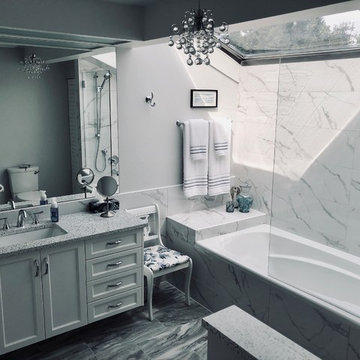
This beautiful bathroom was recently renovated and designed by Cori Soles.
バンクーバーにある高級な広いコンテンポラリースタイルのおしゃれなマスターバスルーム (シェーカースタイル扉のキャビネット、白いキャビネット、分離型トイレ、クッションフロア、クオーツストーンの洗面台、ドロップイン型浴槽、白い壁、引戸のシャワー、モノトーンのタイル、白い洗面カウンター) の写真
バンクーバーにある高級な広いコンテンポラリースタイルのおしゃれなマスターバスルーム (シェーカースタイル扉のキャビネット、白いキャビネット、分離型トイレ、クッションフロア、クオーツストーンの洗面台、ドロップイン型浴槽、白い壁、引戸のシャワー、モノトーンのタイル、白い洗面カウンター) の写真
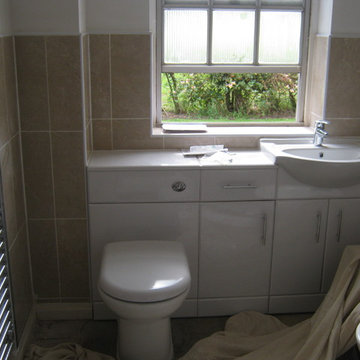
他の地域にあるモダンスタイルのおしゃれな子供用バスルーム (フラットパネル扉のキャビネット、白いキャビネット、一体型トイレ 、モノトーンのタイル、セラミックタイル、白い壁、クッションフロア、オーバーカウンターシンク、ラミネートカウンター) の写真
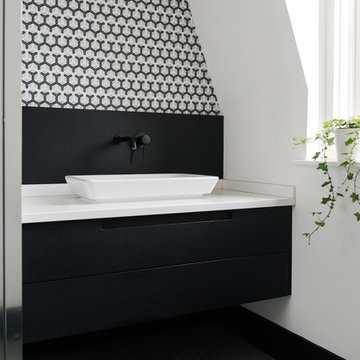
サリーにある小さなコンテンポラリースタイルのおしゃれなマスターバスルーム (フラットパネル扉のキャビネット、黒いキャビネット、モノトーンのタイル、白い壁、クッションフロア、アンダーカウンター洗面器) の写真
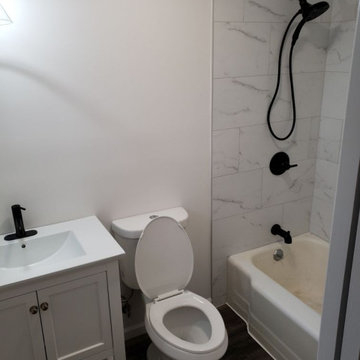
Customer started a bathroom remodel and did not have time to complete the project.
他の地域にあるお手頃価格の小さなコンテンポラリースタイルのおしゃれなマスターバスルーム (白いキャビネット、アルコーブ型浴槽、モノトーンのタイル、磁器タイル、クッションフロア、クオーツストーンの洗面台、グレーの床) の写真
他の地域にあるお手頃価格の小さなコンテンポラリースタイルのおしゃれなマスターバスルーム (白いキャビネット、アルコーブ型浴槽、モノトーンのタイル、磁器タイル、クッションフロア、クオーツストーンの洗面台、グレーの床) の写真
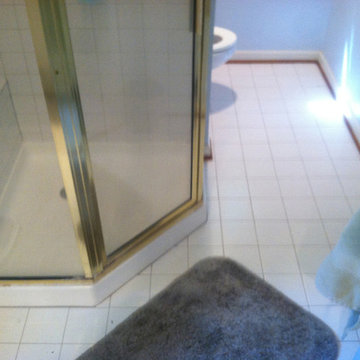
NOT our work! LOL
The bathroom PRIOR to us removing it!
インディアナポリスにある小さなおしゃれなバスルーム (浴槽なし) (分離型トイレ、モノトーンのタイル、白い壁、クッションフロア、壁付け型シンク) の写真
インディアナポリスにある小さなおしゃれなバスルーム (浴槽なし) (分離型トイレ、モノトーンのタイル、白い壁、クッションフロア、壁付け型シンク) の写真
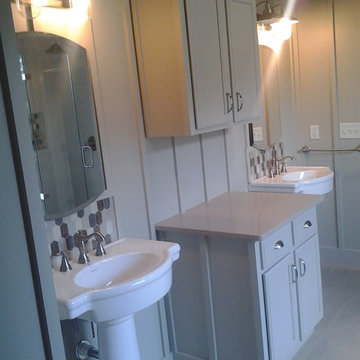
This customer was referred to us by a local real estate agent who was familiar with our work and trusted us to deliver an amazing finished product.
Initially, the customer was interested in doing a simple face lift on their master bath; however, their focus shifted during the design phase and they decided to go with a complete master bath remodel.
To help with the design process, the customer came to us with a design they discovered on Houzz.com, the use of which we fully encourage for all of our customers because it serves as a great tool to help homeowners settle upon the perfect style and theme.
Once a final design was chosen, we created several rough draft estimates to fine-tune the scope of the project and began the process of getting the necessary materials on site, which plays a vital role in avoiding delays. Once all of the materials arrived, we began work on the three-week remodel.
In the end, this particular customer wanted an elegant and simple, yet functional and clean line master bathroom - something modern with a sense of traditional class. Upon completion, the finished product was not only stylish, but incredibly beautiful, leaving the customer extremely happy with our work.
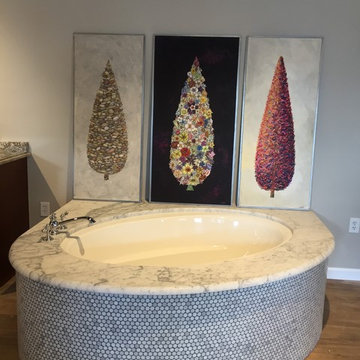
Carrara Marble is a popular choice that sets a tone of sophistication to any space. Shown here in an Oval tub surround, we also utilized the round penny tile with a dark grout to show how much fun it can be to use the same element in varying shapes and sizes! Picture yourself in this relaxing retreat!
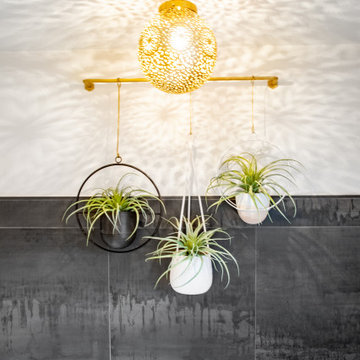
Primary bathroom renovation. Navy, gray, and black are balanced by crisp whites and light wood tones. Eclectic mix of geometric shapes and organic patterns. Featuring 3D porcelain tile from Italy, hand-carved geometric tribal pattern in vanity's cabinet doors, hand-finished industrial-style navy/charcoal 24x24" wall tiles, and oversized 24x48" porcelain HD printed marble patterned wall tiles. Flooring in waterproof LVP, continued from bedroom into bathroom and closet. Brushed gold faucets and shower fixtures. Authentic, hand-pierced Moroccan globe light over tub for beautiful shadows for relaxing and romantic soaks in the tub. Vanity pendant lights with handmade glass, hand-finished gold and silver tones layers organic design over geometric tile backdrop. Open, glass panel all-tile shower with 48x48" window (glass frosted after photos were taken). Shower pan tile pattern matches 3D tile pattern. Arched medicine cabinet from West Elm. Separate toilet room with sound dampening built-in wall treatment for enhanced privacy. Frosted glass doors throughout. Vent fan with integrated heat option. Tall storage cabinet for additional space to store body care products and other bathroom essentials. Original bathroom plumbed for two sinks, but current homeowner has only one user for this bathroom, so we capped one side, which can easily be reopened in future if homeowner wants to return to a double-sink setup.
Expanded closet size and completely redesigned closet built-in storage. Please see separate album of closet photos for more photos and details on this.
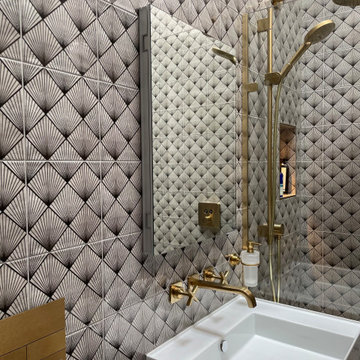
The ensuite bathroom of this guest bedroom continues the Art Deco inspired styling with dramatic tiling and gold fixtures.
ハートフォードシャーにある高級な中くらいなコンテンポラリースタイルのおしゃれなマスターバスルーム (グレーのキャビネット、オープン型シャワー、壁掛け式トイレ、モノトーンのタイル、セラミックタイル、グレーの壁、クッションフロア、壁付け型シンク、茶色い床、オープンシャワー、ニッチ、洗面台1つ、フローティング洗面台、三角天井) の写真
ハートフォードシャーにある高級な中くらいなコンテンポラリースタイルのおしゃれなマスターバスルーム (グレーのキャビネット、オープン型シャワー、壁掛け式トイレ、モノトーンのタイル、セラミックタイル、グレーの壁、クッションフロア、壁付け型シンク、茶色い床、オープンシャワー、ニッチ、洗面台1つ、フローティング洗面台、三角天井) の写真
黒い、グレーの浴室・バスルーム (クッションフロア、モノトーンのタイル) の写真
1