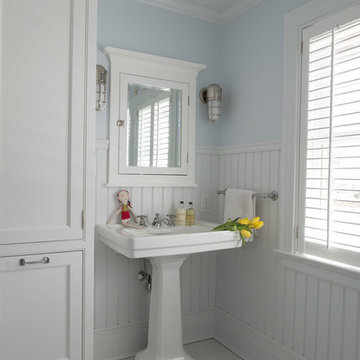黒い、グレーの浴室・バスルーム (モザイクタイル、テラゾーの床) の写真
絞り込み:
資材コスト
並び替え:今日の人気順
写真 121〜140 枚目(全 4,347 枚)
1/5
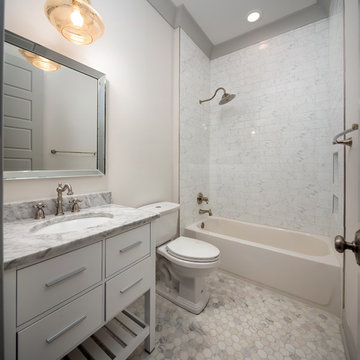
アトランタにある中くらいなトランジショナルスタイルのおしゃれなバスルーム (浴槽なし) (フラットパネル扉のキャビネット、白いキャビネット、アルコーブ型浴槽、シャワー付き浴槽 、一体型トイレ 、グレーのタイル、白いタイル、磁器タイル、グレーの壁、モザイクタイル、アンダーカウンター洗面器、大理石の洗面台) の写真
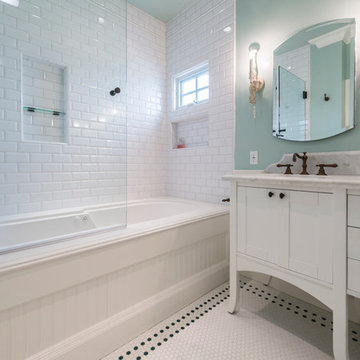
ロサンゼルスにある高級な中くらいなビーチスタイルのおしゃれなバスルーム (浴槽なし) (家具調キャビネット、白いキャビネット、アルコーブ型浴槽、シャワー付き浴槽 、白いタイル、サブウェイタイル、緑の壁、モザイクタイル、アンダーカウンター洗面器、大理石の洗面台、白い床、オープンシャワー、白い洗面カウンター) の写真
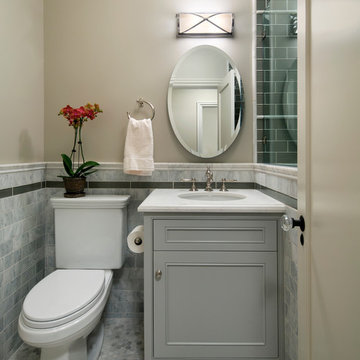
サンフランシスコにある小さなトラディショナルスタイルのおしゃれなマスターバスルーム (落し込みパネル扉のキャビネット、グレーのキャビネット、分離型トイレ、グレーのタイル、サブウェイタイル、グレーの壁、モザイクタイル、アンダーカウンター洗面器、大理石の洗面台、アンダーマウント型浴槽、コーナー設置型シャワー) の写真
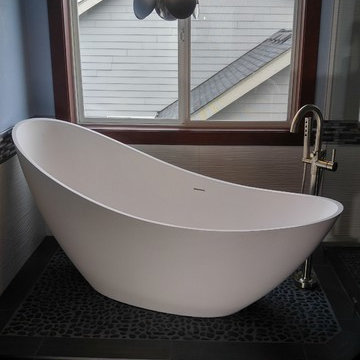
シアトルにあるラグジュアリーな広いトランジショナルスタイルのおしゃれなマスターバスルーム (フラットパネル扉のキャビネット、中間色木目調キャビネット、置き型浴槽、一体型トイレ 、黒いタイル、石タイル、青い壁、モザイクタイル、アンダーカウンター洗面器、御影石の洗面台) の写真
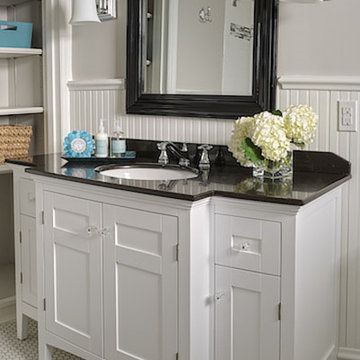
セントルイスにあるお手頃価格の小さなトラディショナルスタイルのおしゃれな浴室 (アンダーカウンター洗面器、家具調キャビネット、白いキャビネット、御影石の洗面台、分離型トイレ、白いタイル、サブウェイタイル、ベージュの壁、モザイクタイル) の写真
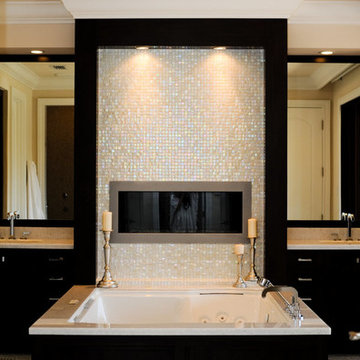
This gorgeous master bathroom features an undermount Jacuzzi bath tub as a design focal point, while creating some separation between his and her vanity areas. The roman tub faucet with hand shower add the perfect design and functionality.
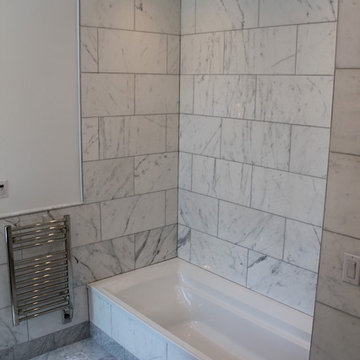
ニューヨークにある高級な広いモダンスタイルのおしゃれなマスターバスルーム (白い壁、モザイクタイル、アルコーブ型浴槽、アルコーブ型シャワー、一体型トイレ 、モザイクタイル、壁付け型シンク) の写真

Download our free ebook, Creating the Ideal Kitchen. DOWNLOAD NOW
This unit, located in a 4-flat owned by TKS Owners Jeff and Susan Klimala, was remodeled as their personal pied-à-terre, and doubles as an Airbnb property when they are not using it. Jeff and Susan were drawn to the location of the building, a vibrant Chicago neighborhood, 4 blocks from Wrigley Field, as well as to the vintage charm of the 1890’s building. The entire 2 bed, 2 bath unit was renovated and furnished, including the kitchen, with a specific Parisian vibe in mind.
Although the location and vintage charm were all there, the building was not in ideal shape -- the mechanicals -- from HVAC, to electrical, plumbing, to needed structural updates, peeling plaster, out of level floors, the list was long. Susan and Jeff drew on their expertise to update the issues behind the walls while also preserving much of the original charm that attracted them to the building in the first place -- heart pine floors, vintage mouldings, pocket doors and transoms.
Because this unit was going to be primarily used as an Airbnb, the Klimalas wanted to make it beautiful, maintain the character of the building, while also specifying materials that would last and wouldn’t break the budget. Susan enjoyed the hunt of specifying these items and still coming up with a cohesive creative space that feels a bit French in flavor.
Parisian style décor is all about casual elegance and an eclectic mix of old and new. Susan had fun sourcing some more personal pieces of artwork for the space, creating a dramatic black, white and moody green color scheme for the kitchen and highlighting the living room with pieces to showcase the vintage fireplace and pocket doors.
Photographer: @MargaretRajic
Photo stylist: @Brandidevers
Do you have a new home that has great bones but just doesn’t feel comfortable and you can’t quite figure out why? Contact us here to see how we can help!

Amazing sauna + shower curbless combo along with heated floor throughout master bathroom floor. Dual shower heads in curbless shower with recessed inserts and niches. Beautiful freestanding tub with gorgeous chandelier.
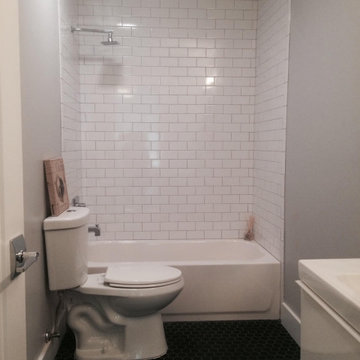
アトランタにあるお手頃価格の小さなモダンスタイルのおしゃれな子供用バスルーム (フラットパネル扉のキャビネット、白いキャビネット、アルコーブ型浴槽、グレーのタイル、モザイクタイル、黒い床、白い洗面カウンター、洗面台1つ、フローティング洗面台) の写真
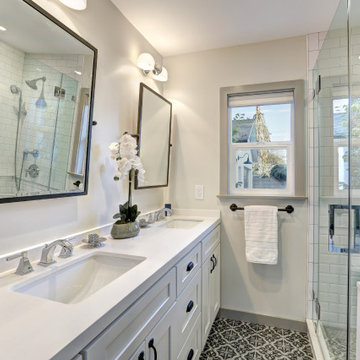
ロサンゼルスにある中くらいなトランジショナルスタイルのおしゃれなバスルーム (浴槽なし) (シェーカースタイル扉のキャビネット、白いキャビネット、アルコーブ型シャワー、白いタイル、サブウェイタイル、白い壁、モザイクタイル、アンダーカウンター洗面器、マルチカラーの床、開き戸のシャワー、白い洗面カウンター、洗面台2つ、造り付け洗面台) の写真

ニューヨークにあるラグジュアリーな小さなコンテンポラリースタイルのおしゃれなマスターバスルーム (フラットパネル扉のキャビネット、黒いキャビネット、置き型浴槽、バリアフリー、分離型トイレ、黒いタイル、サブウェイタイル、黒い壁、モザイクタイル、アンダーカウンター洗面器、大理石の洗面台、白い床、開き戸のシャワー、白い洗面カウンター) の写真
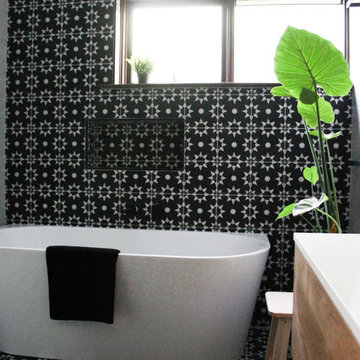
Wet Room Renovation, Black Tapware, Spanish Encaustic Tiles, Feature Wall, Black and White Bathroom, Modern Bathroom Renovation, Matte Black Tapware, Walk In Shower, Back To Wall Toilet, Freestanding Bath
Against Wall Freestanding Bath, Wall Hung Vanity, Wood Grain Vanity. On the Ball Bathrooms, Bathroom Renovations Lesmurdie
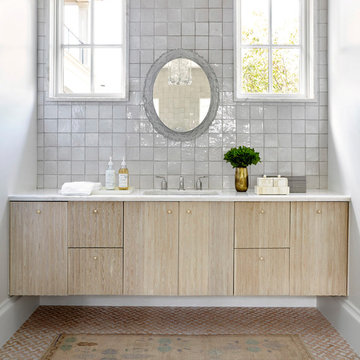
ダラスにあるトランジショナルスタイルのおしゃれな浴室 (フラットパネル扉のキャビネット、淡色木目調キャビネット、グレーのタイル、白い壁、モザイクタイル、アンダーカウンター洗面器、マルチカラーの床、白い洗面カウンター) の写真
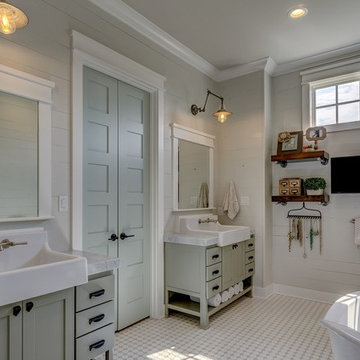
他の地域にある広いカントリー風のおしゃれなマスターバスルーム (家具調キャビネット、緑のキャビネット、置き型浴槽、バリアフリー、グレーの壁、モザイクタイル、コンソール型シンク、大理石の洗面台、マルチカラーの床、オープンシャワー) の写真
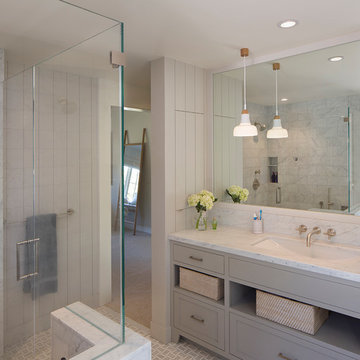
Paul Dyer
サンフランシスコにあるラグジュアリーな中くらいなカントリー風のおしゃれなマスターバスルーム (グレーのキャビネット、バリアフリー、グレーのタイル、石タイル、グレーの壁、モザイクタイル、一体型シンク、コンクリートの洗面台、シェーカースタイル扉のキャビネット) の写真
サンフランシスコにあるラグジュアリーな中くらいなカントリー風のおしゃれなマスターバスルーム (グレーのキャビネット、バリアフリー、グレーのタイル、石タイル、グレーの壁、モザイクタイル、一体型シンク、コンクリートの洗面台、シェーカースタイル扉のキャビネット) の写真
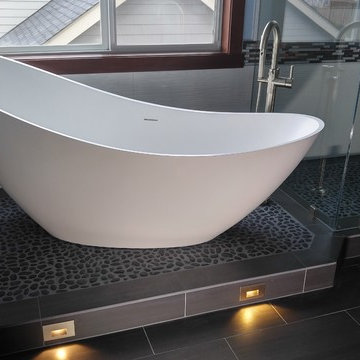
シアトルにあるラグジュアリーな広いトランジショナルスタイルのおしゃれなマスターバスルーム (フラットパネル扉のキャビネット、中間色木目調キャビネット、置き型浴槽、一体型トイレ 、黒いタイル、石タイル、青い壁、モザイクタイル、アンダーカウンター洗面器、御影石の洗面台) の写真
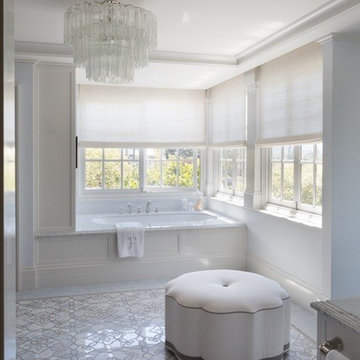
In this light and elegant San Francisco Bay Area bath, our award-winning Granada pattern #mosaic, made with polished Bianco Carrara and Azul Cielo stone, lays the groundwork for a peaceful retreat. After working with Artistic Tile - San Francisco CA showroom manager, Pam Katz, the multi-talented designer, Maria Tenaglia Design actually created the floral ottoman herself to match our tile!
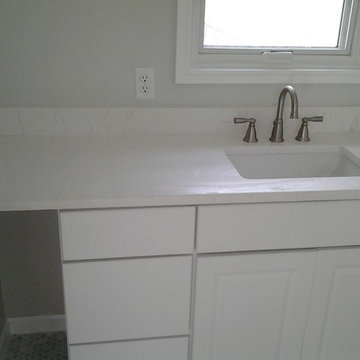
This white cabinet stop a little short at the wall to allow additional space at the clients request. Ever have that favorite laundry hamper that you would scour the earth to find again? Well this space allows that favorite hamper to be stored away without limiting the amount of clothing by hiding it in the cabinet while using only a 26-Qt hamper. The client was over-whelmed to keep her favorite hamper and maintain her weekly laundry schedule to maintain her busy life!
黒い、グレーの浴室・バスルーム (モザイクタイル、テラゾーの床) の写真
7
