ベージュの浴室・バスルーム (グレーのタイル、ボーダータイル、白い壁) の写真
絞り込み:
資材コスト
並び替え:今日の人気順
写真 1〜20 枚目(全 44 枚)
1/5
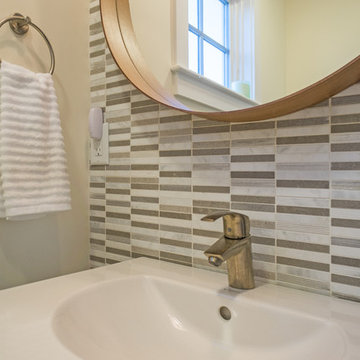
Powder room with laundry. Tiled wall with vanity.
Architect: Peter McDonald
Jon Moore Architectural Photography
ボストンにある小さなビーチスタイルのおしゃれな浴室 (中間色木目調キャビネット、一体型トイレ 、グレーのタイル、ボーダータイル、白い壁、セラミックタイルの床) の写真
ボストンにある小さなビーチスタイルのおしゃれな浴室 (中間色木目調キャビネット、一体型トイレ 、グレーのタイル、ボーダータイル、白い壁、セラミックタイルの床) の写真
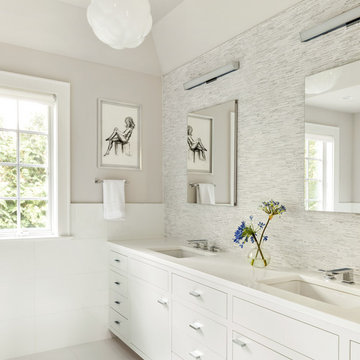
Brite - Master Bathroom
ニューヨークにある中くらいなトランジショナルスタイルのおしゃれなマスターバスルーム (フラットパネル扉のキャビネット、白いキャビネット、グレーのタイル、ボーダータイル、白い壁、アンダーカウンター洗面器、白い床、白い洗面カウンター、洗面台2つ) の写真
ニューヨークにある中くらいなトランジショナルスタイルのおしゃれなマスターバスルーム (フラットパネル扉のキャビネット、白いキャビネット、グレーのタイル、ボーダータイル、白い壁、アンダーカウンター洗面器、白い床、白い洗面カウンター、洗面台2つ) の写真
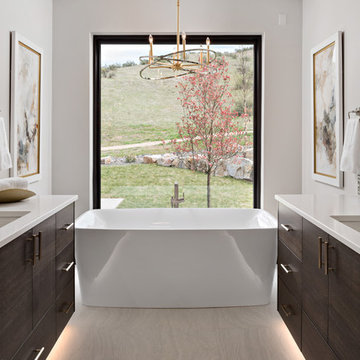
ボイシにあるコンテンポラリースタイルのおしゃれなマスターバスルーム (フラットパネル扉のキャビネット、濃色木目調キャビネット、置き型浴槽、グレーのタイル、ボーダータイル、白い壁、アンダーカウンター洗面器、ベージュの床、白い洗面カウンター) の写真
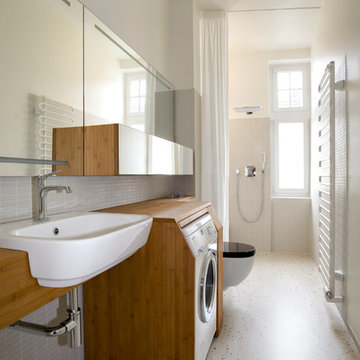
ベルリンにある中くらいなコンテンポラリースタイルのおしゃれなバスルーム (浴槽なし) (フラットパネル扉のキャビネット、中間色木目調キャビネット、木製洗面台、白い壁、アルコーブ型シャワー、グレーのタイル、ボーダータイル、オーバーカウンターシンク、シャワーカーテン) の写真
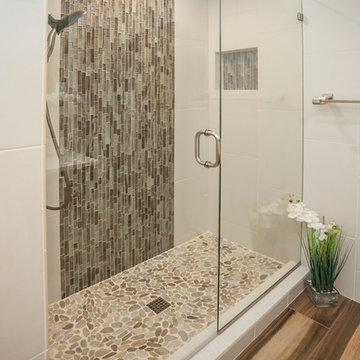
This contemporary bath design uses StarMark Lyptus, Tempo Cabinetry.
Happy Floor 12”x24” tile was installed floor to ceiling in a vertical subway pattern.
Daltile Tiger Eye Bali was used for the waterfall accent behind the toilet and repeated in the shower.
The accent is repeated again in the mirror frame. The look is completed with a quartz countertop, wood looking tile floor, pebble mosaic shower floor and contemporary plumbing pieces.
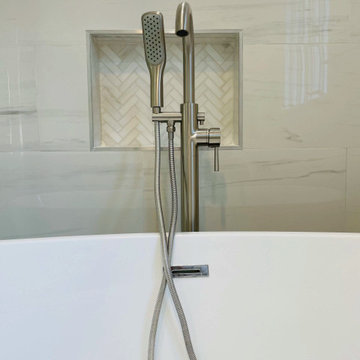
ニューヨークにある広いモダンスタイルのおしゃれなマスターバスルーム (シェーカースタイル扉のキャビネット、グレーのキャビネット、置き型浴槽、洗い場付きシャワー、一体型トイレ 、グレーのタイル、ボーダータイル、白い壁、セラミックタイルの床、アンダーカウンター洗面器、御影石の洗面台、グレーの床、開き戸のシャワー、白い洗面カウンター、シャワーベンチ、洗面台2つ、独立型洗面台、三角天井、白い天井) の写真
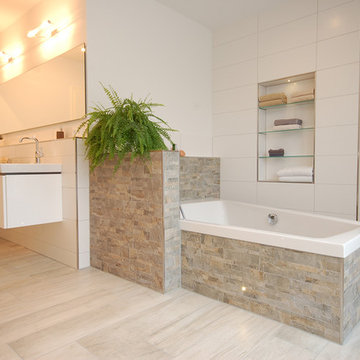
Das Badezimmer als funktionaler Raum hat eine Wandlung hin zur modernen Wohlfühloase, die individuell eingerichtet werden kann, erfahren und lädt zum Relaxen ein.
Selten hatte unser Fliesenlegerteam so viel Platz zur Verfügung, wie bei dieser Badgestaltung in Bockhorn. Hier konnte ein Blickfang entstehen, der die großzügige Fläche für eine harmonische Integration aller Bestandteile optimal nutzt: Die Duschtrennwand in Steinoptik ist so dimensioniert, dass der Einbau einer Duschtür nicht erforderlich ist. In der Wand ist ein Fach integriert, das Duschutensilien aufnimmt. Eine steuerbare Lichttechnik sorgt für ein zusätzliches Highlight.
Wird der Blick von der Wand abgewandt, sticht sofort der Badewannenbereich ins Auge. Die Badewanne wirkt mit ihrer ebenso in Steinoptik gehaltenen Umrahmung wie aus einem Guss. Kleine LED-Spots runden das Ganze effektvoll ab. Auch bei der Wandgestaltung sorgen die Steinoptik-Fliesen zwischen farblich angepassten, weiß-grau gestreiften Wandfliesen im Format 26 x 61 cm für ein auflockerndes Gesamtbild.
Die neue Generation der Holzoptik-Fliesen des Herstellers Novabell, mit seinen echt wirkenden Oberflächen und einer Kantenlänge von 90 cm erlaubt eine homogene und wohnliche Gestaltung im Badezimmer. Die Fliese vermittelt Großzügigkeit, schafft optische Weite und erdet zugleich. Die unter dem Fliesenbelag eingebaute Fußbodenheizung sorgt für ein wohliges Barfußgefühl.
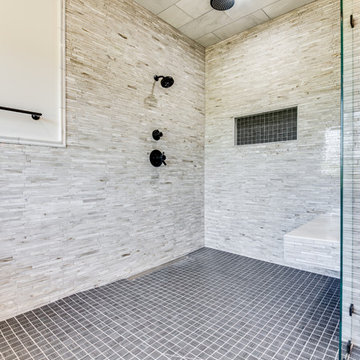
Master Bathroom. Curbless walk in shower with custom tiled bench seating, large wall niche and glass partition.
他の地域にある高級な広いトランジショナルスタイルのおしゃれなマスターバスルーム (分離型トイレ、白い壁、アンダーカウンター洗面器、開き戸のシャワー、落し込みパネル扉のキャビネット、グレーのキャビネット、置き型浴槽、オープン型シャワー、ベージュのタイル、茶色いタイル、グレーのタイル、白いタイル、ボーダータイル、磁器タイルの床、茶色い床、白い洗面カウンター) の写真
他の地域にある高級な広いトランジショナルスタイルのおしゃれなマスターバスルーム (分離型トイレ、白い壁、アンダーカウンター洗面器、開き戸のシャワー、落し込みパネル扉のキャビネット、グレーのキャビネット、置き型浴槽、オープン型シャワー、ベージュのタイル、茶色いタイル、グレーのタイル、白いタイル、ボーダータイル、磁器タイルの床、茶色い床、白い洗面カウンター) の写真
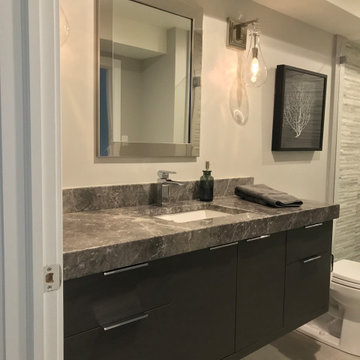
This young couple was looking to create a space where they could entertain adults and children simultaneously. We designed an adult side with walk in Wine Closet, Wine Tasting Bar, and TV area. The other third of the basement was designed as an expansive playroom for the children to gather. Barn doors separate the adult side from the childrens side, this also allows for the parents to close off the toys while entertaining adults only. To finish off the basement is a full bathroom and bedroom.
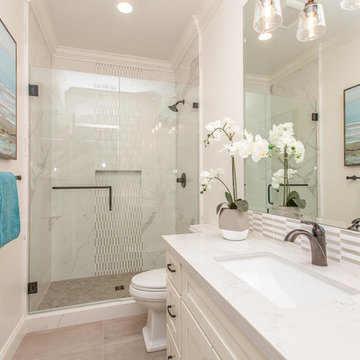
サンフランシスコにあるトランジショナルスタイルのおしゃれなバスルーム (浴槽なし) (シェーカースタイル扉のキャビネット、白いキャビネット、アルコーブ型シャワー、分離型トイレ、グレーのタイル、白いタイル、ボーダータイル、白い壁、アンダーカウンター洗面器、ベージュの床、開き戸のシャワー、白い洗面カウンター) の写真
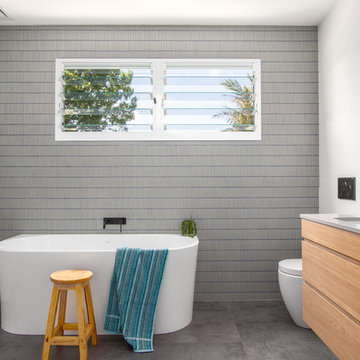
Off The Richter Creative
シドニーにあるコンテンポラリースタイルのおしゃれな子供用バスルーム (淡色木目調キャビネット、置き型浴槽、青いタイル、グレーのタイル、ボーダータイル、白い壁、セメントタイルの床、アンダーカウンター洗面器、クオーツストーンの洗面台、グレーの床、グレーの洗面カウンター、一体型トイレ 、フラットパネル扉のキャビネット) の写真
シドニーにあるコンテンポラリースタイルのおしゃれな子供用バスルーム (淡色木目調キャビネット、置き型浴槽、青いタイル、グレーのタイル、ボーダータイル、白い壁、セメントタイルの床、アンダーカウンター洗面器、クオーツストーンの洗面台、グレーの床、グレーの洗面カウンター、一体型トイレ 、フラットパネル扉のキャビネット) の写真
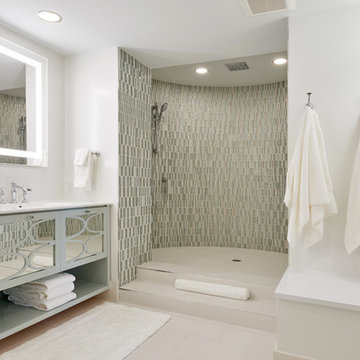
マイアミにある高級な広いトランジショナルスタイルのおしゃれなマスターバスルーム (シェーカースタイル扉のキャビネット、グレーのキャビネット、アルコーブ型シャワー、分離型トイレ、グレーのタイル、ボーダータイル、白い壁、スレートの床、アンダーカウンター洗面器、珪岩の洗面台、白い床、オープンシャワー) の写真
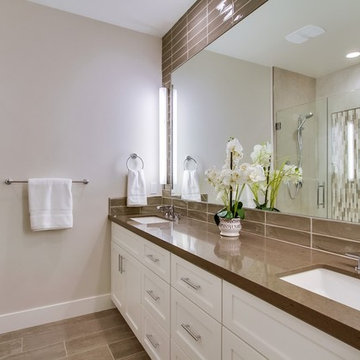
サンディエゴにあるお手頃価格の中くらいなトランジショナルスタイルのおしゃれなマスターバスルーム (白いキャビネット、置き型浴槽、アルコーブ型シャワー、グレーのタイル、ボーダータイル、白い壁、磁器タイルの床、アンダーカウンター洗面器、クオーツストーンの洗面台、グレーの床、開き戸のシャワー、ブラウンの洗面カウンター、落し込みパネル扉のキャビネット、一体型トイレ ) の写真
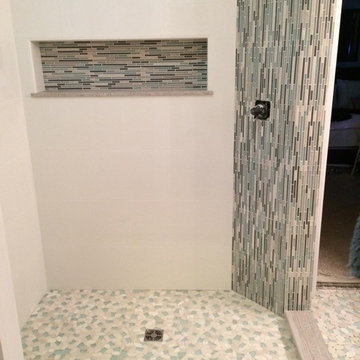
ローリーにある高級なコンテンポラリースタイルのおしゃれな浴室 (バリアフリー、ベージュのタイル、青いタイル、茶色いタイル、グレーのタイル、ボーダータイル、白い壁、玉石タイル、マルチカラーの床、オープンシャワー) の写真
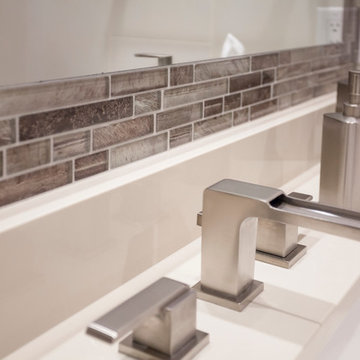
This contemporary bath design uses StarMark Lyptus, Tempo Cabinetry.
Happy Floor 12”x24” tile was installed floor to ceiling in a vertical subway pattern.
Daltile Tiger Eye Bali was used for the waterfall accent behind the toilet and repeated in the shower.
The accent is repeated again in the mirror frame. The look is completed with a quartz countertop, wood looking tile floor, pebble mosaic shower floor and contemporary plumbing pieces.
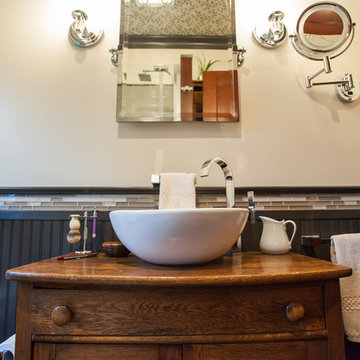
Debbie Schab photography
シアトルにある中くらいなカントリー風のおしゃれなバスルーム (浴槽なし) (家具調キャビネット、濃色木目調キャビネット、シャワー付き浴槽 、一体型トイレ 、グレーのタイル、ボーダータイル、白い壁、ベッセル式洗面器、木製洗面台、開き戸のシャワー、ブラウンの洗面カウンター、ドロップイン型浴槽、無垢フローリング、茶色い床) の写真
シアトルにある中くらいなカントリー風のおしゃれなバスルーム (浴槽なし) (家具調キャビネット、濃色木目調キャビネット、シャワー付き浴槽 、一体型トイレ 、グレーのタイル、ボーダータイル、白い壁、ベッセル式洗面器、木製洗面台、開き戸のシャワー、ブラウンの洗面カウンター、ドロップイン型浴槽、無垢フローリング、茶色い床) の写真
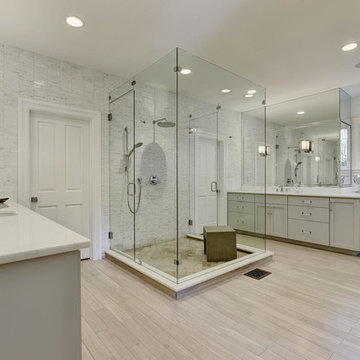
A spacious and glamorous master bath resulted from a complete re-design of the space. The doors lead to separate His and Her walk-in closets.
オースティンにある広いトランジショナルスタイルのおしゃれなマスターバスルーム (シェーカースタイル扉のキャビネット、グレーのキャビネット、グレーのタイル、ボーダータイル、白い壁、大理石の洗面台) の写真
オースティンにある広いトランジショナルスタイルのおしゃれなマスターバスルーム (シェーカースタイル扉のキャビネット、グレーのキャビネット、グレーのタイル、ボーダータイル、白い壁、大理石の洗面台) の写真
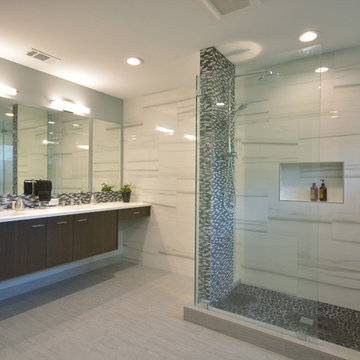
Master bathroom with floating Kohler vanity
オースティンにある高級な中くらいなコンテンポラリースタイルのおしゃれなマスターバスルーム (フラットパネル扉のキャビネット、濃色木目調キャビネット、黒いタイル、モノトーンのタイル、グレーのタイル、人工大理石カウンター、アルコーブ型浴槽、ボーダータイル、白い壁、セラミックタイルの床、アンダーカウンター洗面器、オープン型シャワー) の写真
オースティンにある高級な中くらいなコンテンポラリースタイルのおしゃれなマスターバスルーム (フラットパネル扉のキャビネット、濃色木目調キャビネット、黒いタイル、モノトーンのタイル、グレーのタイル、人工大理石カウンター、アルコーブ型浴槽、ボーダータイル、白い壁、セラミックタイルの床、アンダーカウンター洗面器、オープン型シャワー) の写真
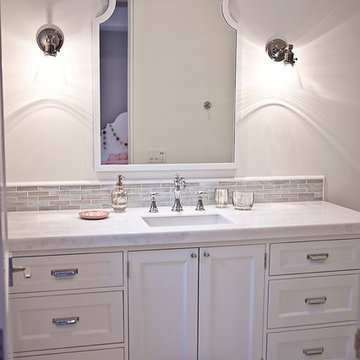
Kristen Vincent Photography
サンディエゴにある高級な広いトランジショナルスタイルのおしゃれな子供用バスルーム (白いキャビネット、白いタイル、グレーのタイル、アンダーカウンター洗面器、落し込みパネル扉のキャビネット、ボーダータイル、白い壁、磁器タイルの床、大理石の洗面台) の写真
サンディエゴにある高級な広いトランジショナルスタイルのおしゃれな子供用バスルーム (白いキャビネット、白いタイル、グレーのタイル、アンダーカウンター洗面器、落し込みパネル扉のキャビネット、ボーダータイル、白い壁、磁器タイルの床、大理石の洗面台) の写真
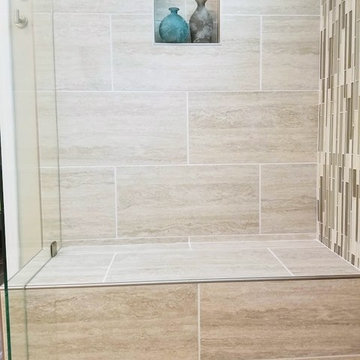
マイアミにある小さなコンテンポラリースタイルのおしゃれなマスターバスルーム (シェーカースタイル扉のキャビネット、白いキャビネット、アルコーブ型シャワー、黒いタイル、グレーのタイル、白いタイル、ボーダータイル、白い壁、アンダーカウンター洗面器、クオーツストーンの洗面台、ベージュの床、白い洗面カウンター、開き戸のシャワー、玉石タイル) の写真
ベージュの浴室・バスルーム (グレーのタイル、ボーダータイル、白い壁) の写真
1