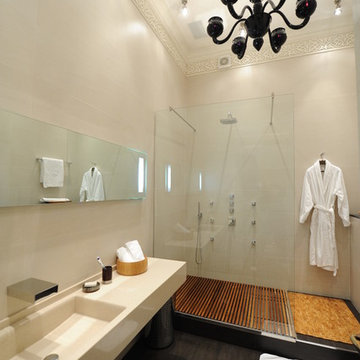ベージュの浴室・バスルーム (オープンシャワー、ベージュのタイル) の写真
絞り込み:
資材コスト
並び替え:今日の人気順
写真 1〜20 枚目(全 2,136 枚)
1/4

This Condo has been in the family since it was first built. And it was in desperate need of being renovated. The kitchen was isolated from the rest of the condo. The laundry space was an old pantry that was converted. We needed to open up the kitchen to living space to make the space feel larger. By changing the entrance to the first guest bedroom and turn in a den with a wonderful walk in owners closet.
Then we removed the old owners closet, adding that space to the guest bath to allow us to make the shower bigger. In addition giving the vanity more space.
The rest of the condo was updated. The master bath again was tight, but by removing walls and changing door swings we were able to make it functional and beautiful all that the same time.

マドリードにあるコンテンポラリースタイルのおしゃれなバスルーム (浴槽なし) (フラットパネル扉のキャビネット、白いキャビネット、アルコーブ型シャワー、ベージュのタイル、白い壁、ベッセル式洗面器、茶色い床、オープンシャワー、白い洗面カウンター) の写真

マイアミにある高級な広いトラディショナルスタイルのおしゃれなマスターバスルーム (落し込みパネル扉のキャビネット、白い壁、アンダーカウンター洗面器、大理石の洗面台、白いキャビネット、コーナー型浴槽、コーナー設置型シャワー、セラミックタイルの床、ベージュのタイル、オープンシャワー) の写真

The clients, a young professional couple had lived with this bathroom in their townhome for 6 years. They finally could not take it any longer. The designer was tasked with turning this ugly duckling into a beautiful swan without relocating walls, doors, fittings, or fixtures in this principal bathroom. The client wish list included, better storage, improved lighting, replacing the tub with a shower, and creating a sparkling personality for this uninspired space using any color way except white.
The designer began the transformation with the wall tile. Large format rectangular tiles were installed floor to ceiling on the vanity wall and continued behind the toilet and into the shower. The soft variation in tile pattern is very soothing and added to the Zen feeling of the room. One partner is an avid gardener and wanted to bring natural colors into the space. The same tile is used on the floor in a matte finish for slip resistance and in a 2” mosaic of the same tile is used on the shower floor. A lighted tile recess was created across the entire back wall of the shower beautifully illuminating the wall. Recycled glass tiles used in the niche represent the color and shape of leaves. A single glass panel was used in place of a traditional shower door.
Continuing the serene colorway of the bath, natural rift cut white oak was chosen for the vanity and the floating shelves above the toilet. A white quartz for the countertop, has a small reflective pattern like the polished chrome of the fittings and hardware. Natural curved shapes are repeated in the arch of the faucet, the hardware, the front of the toilet and shower column. The rectangular shape of the tile is repeated in the drawer fronts of the cabinets, the sink, the medicine cabinet, and the floating shelves.
The shower column was selected to maintain the simple lines of the fittings while providing a temperature, pressure balance shower experience with a multi-function main shower head and handheld head. The dual flush toilet and low flow shower are a water saving consideration. The floating shelves provide decorative and functional storage. The asymmetric design of the medicine cabinet allows for a full view in the mirror with the added function of a tri view mirror when open. Built in LED lighting is controllable from 2500K to 4000K. The interior of the medicine cabinet is also mirrored and electrified to keep the countertop clear of necessities. Additional lighting is provided with recessed LED fixtures for the vanity area as well as in the shower. A motion sensor light installed under the vanity illuminates the room with a soft glow at night.
The transformation is now complete. No longer an ugly duckling and source of unhappiness, the new bathroom provides a much-needed respite from the couples’ busy lives. It has created a retreat to recharge and replenish, two very important components of wellness.

From foundation pour to welcome home pours, we loved every step of this residential design. This home takes the term “bringing the outdoors in” to a whole new level! The patio retreats, firepit, and poolside lounge areas allow generous entertaining space for a variety of activities.
Coming inside, no outdoor view is obstructed and a color palette of golds, blues, and neutrals brings it all inside. From the dramatic vaulted ceiling to wainscoting accents, no detail was missed.
The master suite is exquisite, exuding nothing short of luxury from every angle. We even brought luxury and functionality to the laundry room featuring a barn door entry, island for convenient folding, tiled walls for wet/dry hanging, and custom corner workspace – all anchored with fabulous hexagon tile.

シカゴにある高級な広いモダンスタイルのおしゃれなマスターバスルーム (コーナー型浴槽、バリアフリー、壁掛け式トイレ、ベージュのタイル、大理石タイル、ベージュの壁、大理石の床、御影石の洗面台、グレーの床、オープンシャワー、ベージュのカウンター、シャワーベンチ、洗面台2つ、フローティング洗面台) の写真
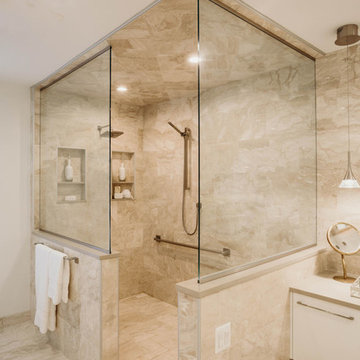
Staying within the footprint of the room and moving walls to open the floor plan created a roomy uncluttered feel, which opened directly off of the master bedroom. Granting access to two separate his and hers closets, the entryway allows for a gracious amount of tall utility storage and an enclosed Asko stacked washer and dryer for everyday use. A gorgeous wall hung vanity with dual sinks and waterfall Caesarstone Mitered 2 1/4″ square edge countertop adds to the modern feel and drama that the homeowners were hoping for.
As if that weren’t storage enough, the custom shallow wall cabinetry and mirrors above offer over ten feet of storage! A 90-degree turn and lowered seating area create an intimate space with a backlit mirror for personal styling. The room is finished with Honed Diana Royal Marble on all of the heated floors and matching polished marble on the walls. Satin finish Delta faucets and personal shower system fit the modern design perfectly. This serene new master bathroom is the perfect place to start or finish the day, enjoy the task of laundry or simply sit and meditate! Alicia Gbur Photography
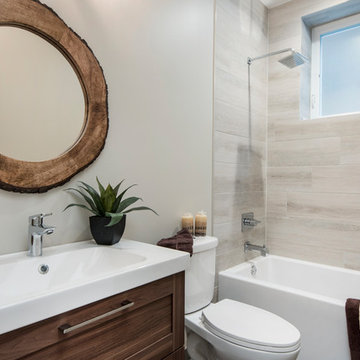
シカゴにあるトランジショナルスタイルのおしゃれな浴室 (シェーカースタイル扉のキャビネット、濃色木目調キャビネット、アンダーマウント型浴槽、シャワー付き浴槽 、分離型トイレ、ベージュのタイル、ベージュの壁、一体型シンク、オープンシャワー) の写真
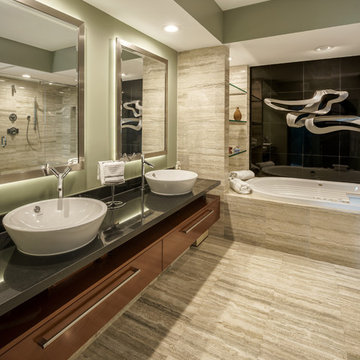
ACH Digital Photography
マイアミにある高級な広いコンテンポラリースタイルのおしゃれなマスターバスルーム (オープンシェルフ、中間色木目調キャビネット、ドロップイン型浴槽、オープン型シャワー、一体型トイレ 、ベージュのタイル、大理石タイル、緑の壁、大理石の床、ベッセル式洗面器、御影石の洗面台、ベージュの床、オープンシャワー) の写真
マイアミにある高級な広いコンテンポラリースタイルのおしゃれなマスターバスルーム (オープンシェルフ、中間色木目調キャビネット、ドロップイン型浴槽、オープン型シャワー、一体型トイレ 、ベージュのタイル、大理石タイル、緑の壁、大理石の床、ベッセル式洗面器、御影石の洗面台、ベージュの床、オープンシャワー) の写真
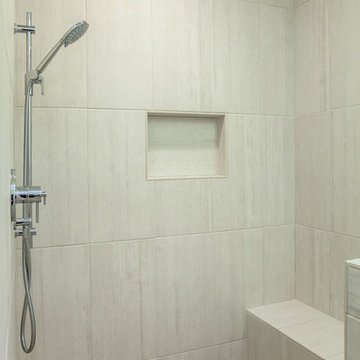
フェニックスにあるトランジショナルスタイルのおしゃれなマスターバスルーム (落し込みパネル扉のキャビネット、白いキャビネット、バリアフリー、白い壁、モザイクタイル、アンダーカウンター洗面器、クオーツストーンの洗面台、マルチカラーの床、オープンシャワー、ベージュのタイル、磁器タイル) の写真
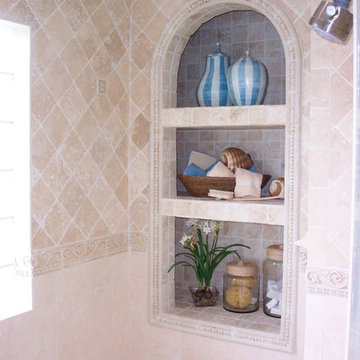
アトランタにある高級な広いトラディショナルスタイルのおしゃれなマスターバスルーム (アルコーブ型シャワー、ベージュのタイル、石タイル、ベージュの壁、ベージュの床、オープンシャワー) の写真
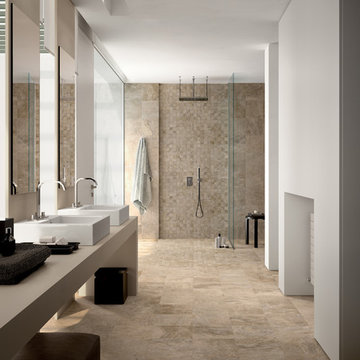
シャーロットにあるコンテンポラリースタイルのおしゃれな浴室 (バリアフリー、ベージュのタイル、モザイクタイル、白い壁、ベッセル式洗面器、ベージュの床、オープンシャワー、ベージュのカウンター) の写真

Le projet Croix des Gardes consistait à rafraîchir un pied-à-terre à Cannes, avec comme maîtres mots : minimalisme, luminosité et modernité.
Ce 2 pièces sur les hauteurs de Cannes avait séduit les clients par sa vue à couper le souffle sur la baie de Cannes, et sa grande chambre qui en faisait l'appartement de vacances idéal.
Cependant, la cuisine et la salle de bain manquaient d'ergonomie, de confort et de clarté.
La partie salle de bain était auparavant une pièce très chargée : plusieurs revêtements muraux avec des motifs et des couleurs différentes, papier peint fleuri au plafond, un grand placard face à la porte...
La salle de bain est maintenant totalement transformée, comme agrandie ! Le grand placard à laissé la place à un meuble vasque, avec des rangements et un lave linge tandis que la baignoire a été remplacée par un grand bac à douche extra-plat.
Le sol et la faïence ont été remplacés par un carrelage effet bois blanchi et texturé, créant une pièce aux tons apaisants.

ラグジュアリーな小さなコンテンポラリースタイルのおしゃれなバスルーム (浴槽なし) (インセット扉のキャビネット、中間色木目調キャビネット、バリアフリー、壁掛け式トイレ、ベージュのタイル、石スラブタイル、ベージュの壁、ライムストーンの床、ベッセル式洗面器、木製洗面台、ベージュの床、オープンシャワー、ブラウンの洗面カウンター、ニッチ、洗面台1つ、フローティング洗面台、折り上げ天井、レンガ壁) の写真

ブリスベンにある広いコンテンポラリースタイルのおしゃれなマスターバスルーム (置き型浴槽、ベージュのタイル、セラミックタイルの床、オープンシャワー、洗面台2つ、フローティング洗面台) の写真

From what was once a humble early 90’s decor space, the contrast that has occurred in this ensuite is vast. On return from a holiday in Japan, our clients desired the same bath house cultural experience, that is known to the land of onsens, for their own ensuite.
The transition in this space is truly exceptional, with the new layout all designed within the same four walls, still maintaining a vanity, shower, bath and toilet. Our designer, Eugene Lombard put much careful consideration into the fittings and finishes to ensure all the elements were pulled together beautifully.
The wet room setting is enhanced by a bench seat which allows the user a moment of transition between the shower and hot, deep soaker style bath. The owners now wake up to a captivating “day-spa like experience” that most would aspire to on a holiday, let alone an everyday occasion. Key features like the underfloor heating in the entrance are added appeal to beautiful large format tiles along with the wood grain finishes which add a sense of warmth and balance to the room.
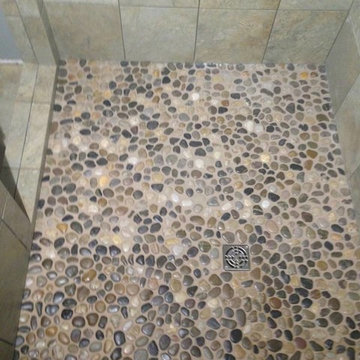
他の地域にあるお手頃価格の中くらいなトランジショナルスタイルのおしゃれな浴室 (アルコーブ型シャワー、ベージュのタイル、グレーのタイル、大理石タイル、ベージュの壁、オープンシャワー) の写真

Photography by Tom Roe
メルボルンにある高級な小さなコンテンポラリースタイルのおしゃれなバスルーム (浴槽なし) (オープンシャワー、茶色いキャビネット、置き型浴槽、オープン型シャワー、ベージュのタイル、ベッセル式洗面器、木製洗面台、ブラウンの洗面カウンター) の写真
メルボルンにある高級な小さなコンテンポラリースタイルのおしゃれなバスルーム (浴槽なし) (オープンシャワー、茶色いキャビネット、置き型浴槽、オープン型シャワー、ベージュのタイル、ベッセル式洗面器、木製洗面台、ブラウンの洗面カウンター) の写真

Hood House is a playful protector that respects the heritage character of Carlton North whilst celebrating purposeful change. It is a luxurious yet compact and hyper-functional home defined by an exploration of contrast: it is ornamental and restrained, subdued and lively, stately and casual, compartmental and open.
For us, it is also a project with an unusual history. This dual-natured renovation evolved through the ownership of two separate clients. Originally intended to accommodate the needs of a young family of four, we shifted gears at the eleventh hour and adapted a thoroughly resolved design solution to the needs of only two. From a young, nuclear family to a blended adult one, our design solution was put to a test of flexibility.
The result is a subtle renovation almost invisible from the street yet dramatic in its expressive qualities. An oblique view from the northwest reveals the playful zigzag of the new roof, the rippling metal hood. This is a form-making exercise that connects old to new as well as establishing spatial drama in what might otherwise have been utilitarian rooms upstairs. A simple palette of Australian hardwood timbers and white surfaces are complimented by tactile splashes of brass and rich moments of colour that reveal themselves from behind closed doors.
Our internal joke is that Hood House is like Lazarus, risen from the ashes. We’re grateful that almost six years of hard work have culminated in this beautiful, protective and playful house, and so pleased that Glenda and Alistair get to call it home.
ベージュの浴室・バスルーム (オープンシャワー、ベージュのタイル) の写真
1
