ベージュの浴室・バスルーム (白い床、ベージュのタイル) の写真
絞り込み:
資材コスト
並び替え:今日の人気順
写真 1〜20 枚目(全 414 枚)
1/4
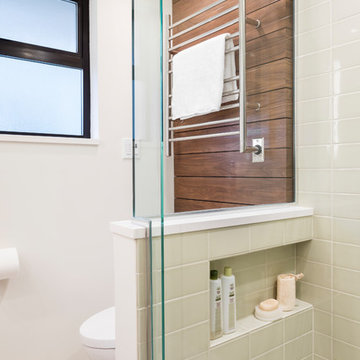
© Cindy Apple Photographer
シアトルにある中くらいなミッドセンチュリースタイルのおしゃれなマスターバスルーム (濃色木目調キャビネット、アルコーブ型シャワー、一体型トイレ 、ベージュのタイル、セラミックタイル、白い壁、大理石の床、クオーツストーンの洗面台、白い床、開き戸のシャワー、白い洗面カウンター) の写真
シアトルにある中くらいなミッドセンチュリースタイルのおしゃれなマスターバスルーム (濃色木目調キャビネット、アルコーブ型シャワー、一体型トイレ 、ベージュのタイル、セラミックタイル、白い壁、大理石の床、クオーツストーンの洗面台、白い床、開き戸のシャワー、白い洗面カウンター) の写真
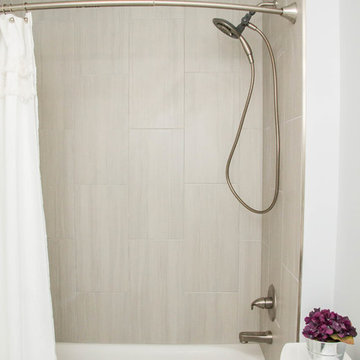
ルイビルにある低価格の小さなトランジショナルスタイルのおしゃれなバスルーム (浴槽なし) (落し込みパネル扉のキャビネット、濃色木目調キャビネット、アルコーブ型浴槽、シャワー付き浴槽 、分離型トイレ、ベージュのタイル、セラミックタイル、グレーの壁、大理石の床、アンダーカウンター洗面器、大理石の洗面台、白い床、シャワーカーテン) の写真
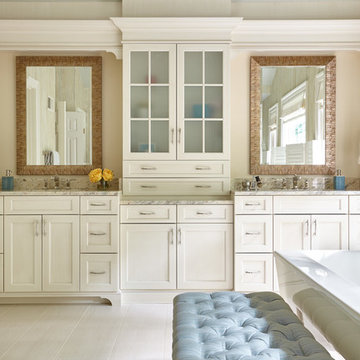
Timothy Bell Photography
ワシントンD.C.にある中くらいなトラディショナルスタイルのおしゃれなマスターバスルーム (落し込みパネル扉のキャビネット、白いキャビネット、置き型浴槽、ベージュの壁、磁器タイルの床、御影石の洗面台、白い床、アルコーブ型シャワー、ベージュのタイル、モザイクタイル、開き戸のシャワー) の写真
ワシントンD.C.にある中くらいなトラディショナルスタイルのおしゃれなマスターバスルーム (落し込みパネル扉のキャビネット、白いキャビネット、置き型浴槽、ベージュの壁、磁器タイルの床、御影石の洗面台、白い床、アルコーブ型シャワー、ベージュのタイル、モザイクタイル、開き戸のシャワー) の写真

サンディエゴにある広いコンテンポラリースタイルのおしゃれなマスターバスルーム (オープンシェルフ、中間色木目調キャビネット、オープン型シャワー、壁掛け式トイレ、ベージュのタイル、白いタイル、大理石タイル、白い壁、大理石の床、ベッセル式洗面器、木製洗面台、白い床、オープンシャワー) の写真
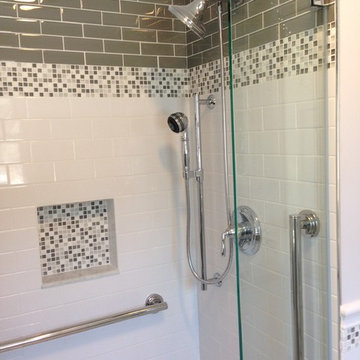
This Bathroom was designed by Lynne in our Salem showroom. This bathroom was designed to make it handicap accessible for the homeowners. This remodel includes glass mosaic shower tile with octagon matte white with grey dot tile floor. It also includes white subway, white chair rail and Anatolia element border around edge. Other features in this remodel include Kohler Pedistal sink, and faucet, Moen shower faucet, Jaclo linear drain and Ferguson Moen shower seat.
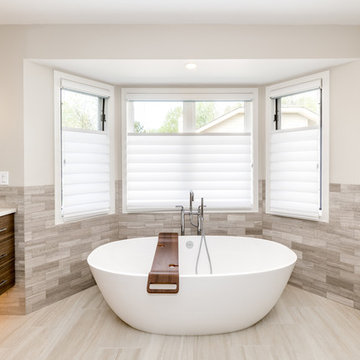
Teri Fotheringham
デンバーにあるラグジュアリーな広いコンテンポラリースタイルのおしゃれなマスターバスルーム (フラットパネル扉のキャビネット、淡色木目調キャビネット、置き型浴槽、ダブルシャワー、壁掛け式トイレ、ベージュのタイル、ライムストーンタイル、グレーの壁、磁器タイルの床、アンダーカウンター洗面器、クオーツストーンの洗面台、白い床、開き戸のシャワー、白い洗面カウンター) の写真
デンバーにあるラグジュアリーな広いコンテンポラリースタイルのおしゃれなマスターバスルーム (フラットパネル扉のキャビネット、淡色木目調キャビネット、置き型浴槽、ダブルシャワー、壁掛け式トイレ、ベージュのタイル、ライムストーンタイル、グレーの壁、磁器タイルの床、アンダーカウンター洗面器、クオーツストーンの洗面台、白い床、開き戸のシャワー、白い洗面カウンター) の写真
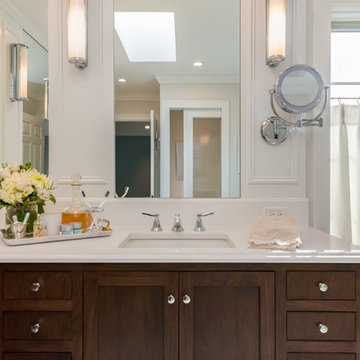
James Meyer Photography
ニューヨークにある高級な中くらいなトランジショナルスタイルのおしゃれなマスターバスルーム (シェーカースタイル扉のキャビネット、濃色木目調キャビネット、コーナー設置型シャワー、分離型トイレ、ベージュのタイル、ガラスタイル、白い壁、セラミックタイルの床、アンダーカウンター洗面器、クオーツストーンの洗面台、白い床、開き戸のシャワー、白い洗面カウンター) の写真
ニューヨークにある高級な中くらいなトランジショナルスタイルのおしゃれなマスターバスルーム (シェーカースタイル扉のキャビネット、濃色木目調キャビネット、コーナー設置型シャワー、分離型トイレ、ベージュのタイル、ガラスタイル、白い壁、セラミックタイルの床、アンダーカウンター洗面器、クオーツストーンの洗面台、白い床、開き戸のシャワー、白い洗面カウンター) の写真
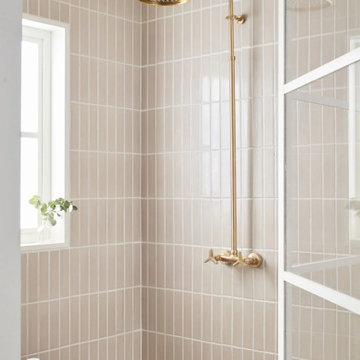
Enjoy self-care with room to spare in this bright and spacious main bathroom designed for Rejuvenation's 2022 renovation guide. 4" Ceramic Hexagon Tile covers the floor in chalk white Calcite while the shower is clad with Ceramic 2x8 Tile in soft neutral Sand Dune to complement the natural wood grain throughout this gorgeous bathroom.
DESIGN
Rejuvenation
PHOTOS
Rejuvenation
TILE SHOWN
Sand Dune 2x8 and 4" Hexagon in Calcite
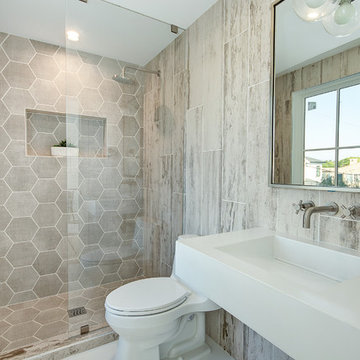
オレンジカウンティにあるビーチスタイルのおしゃれなバスルーム (浴槽なし) (白いキャビネット、アルコーブ型シャワー、分離型トイレ、ベージュのタイル、一体型シンク、白い床、白い洗面カウンター) の写真
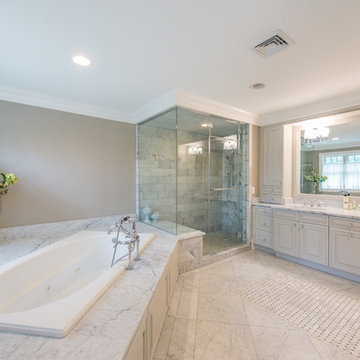
ニューヨークにあるラグジュアリーな巨大なトラディショナルスタイルのおしゃれなマスターバスルーム (ベージュの壁、白い床、開き戸のシャワー、白いキャビネット、大型浴槽、アルコーブ型シャワー、ベージュのタイル、大理石の床、アンダーカウンター洗面器、大理石の洗面台) の写真
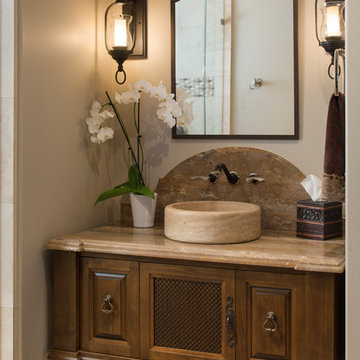
We love this mansion's guest bathroom featuring a custom sink and vanity.
フェニックスにあるラグジュアリーな巨大な地中海スタイルのおしゃれな浴室 (中間色木目調キャビネット、一体型トイレ 、ベージュのタイル、モザイクタイル、白い壁、磁器タイルの床、ベッセル式洗面器、オニキスの洗面台、白い床、レイズドパネル扉のキャビネット) の写真
フェニックスにあるラグジュアリーな巨大な地中海スタイルのおしゃれな浴室 (中間色木目調キャビネット、一体型トイレ 、ベージュのタイル、モザイクタイル、白い壁、磁器タイルの床、ベッセル式洗面器、オニキスの洗面台、白い床、レイズドパネル扉のキャビネット) の写真
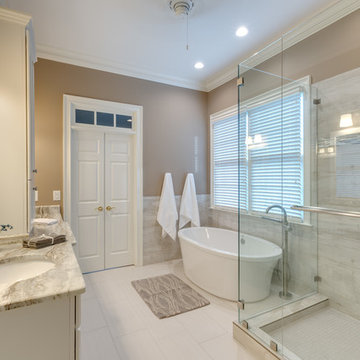
White Master Bath
Photographer: Sacha Griffin
アトランタにあるお手頃価格の広いトランジショナルスタイルのおしゃれなマスターバスルーム (アンダーカウンター洗面器、落し込みパネル扉のキャビネット、白いキャビネット、置き型浴槽、ベージュのタイル、磁器タイル、ベージュの壁、磁器タイルの床、分離型トイレ、珪岩の洗面台、白い床、開き戸のシャワー、白い洗面カウンター、洗面台2つ、造り付け洗面台、コーナー設置型シャワー) の写真
アトランタにあるお手頃価格の広いトランジショナルスタイルのおしゃれなマスターバスルーム (アンダーカウンター洗面器、落し込みパネル扉のキャビネット、白いキャビネット、置き型浴槽、ベージュのタイル、磁器タイル、ベージュの壁、磁器タイルの床、分離型トイレ、珪岩の洗面台、白い床、開き戸のシャワー、白い洗面カウンター、洗面台2つ、造り付け洗面台、コーナー設置型シャワー) の写真
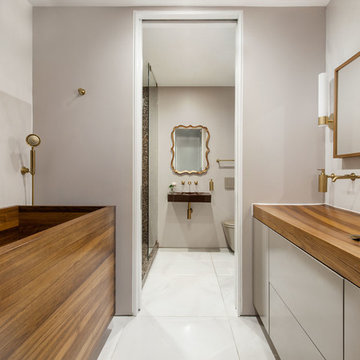
ニューヨークにある高級な中くらいなコンテンポラリースタイルのおしゃれなマスターバスルーム (フラットパネル扉のキャビネット、ベージュのキャビネット、和式浴槽、壁掛け式トイレ、ベージュのタイル、磁器タイル、ベージュの壁、磁器タイルの床、横長型シンク、木製洗面台、オープン型シャワー、オープンシャワー、白い床) の写真
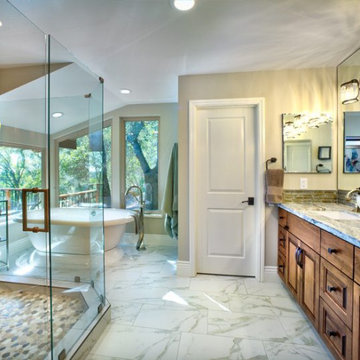
他の地域にある広いトラディショナルスタイルのおしゃれなマスターバスルーム (置き型浴槽、アルコーブ型シャワー、開き戸のシャワー、グレーの洗面カウンター、レイズドパネル扉のキャビネット、中間色木目調キャビネット、ベージュのタイル、茶色いタイル、グレーのタイル、ボーダータイル、ベージュの壁、大理石の床、アンダーカウンター洗面器、御影石の洗面台、白い床、洗面台2つ、造り付け洗面台) の写真
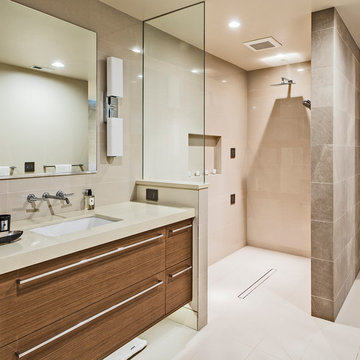
シアトルにある中くらいなコンテンポラリースタイルのおしゃれなマスターバスルーム (フラットパネル扉のキャビネット、中間色木目調キャビネット、アルコーブ型浴槽、オープン型シャワー、分離型トイレ、ベージュのタイル、石タイル、ベージュの壁、磁器タイルの床、アンダーカウンター洗面器、クオーツストーンの洗面台、白い床、オープンシャワー、ベージュのカウンター) の写真
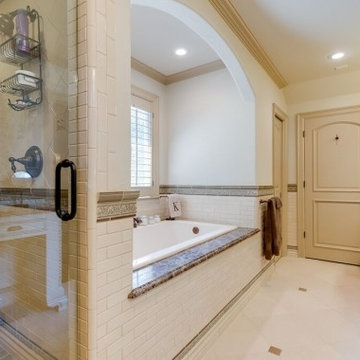
ダラスにあるお手頃価格の広いトラディショナルスタイルのおしゃれなマスターバスルーム (レイズドパネル扉のキャビネット、白いキャビネット、ドロップイン型浴槽、アルコーブ型シャワー、ベージュのタイル、茶色いタイル、磁器タイル、ベージュの壁、磁器タイルの床、アンダーカウンター洗面器、御影石の洗面台、白い床、開き戸のシャワー) の写真
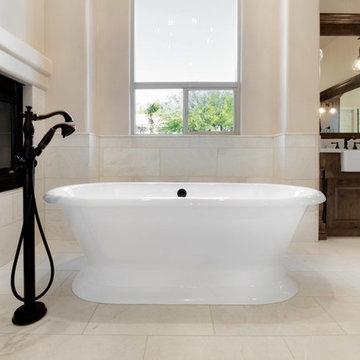
We took this dated Master Bathroom and leveraged its size to create a spa like space and experience. The expansive space features a large vanity with storage cabinets that feature SOLLiD Value Series – Tahoe Ash cabinets, Fairmont Designs Apron sinks, granite countertops and Tahoe Ash matching mirror frames for a modern rustic feel. The design is completed with Jeffrey Alexander by Hardware Resources Durham cabinet pulls that are a perfect touch to the design. We removed the glass block snail shower and the large tub deck and replaced them with a large walk-in shower and stand-alone bathtub to maximize the size and feel of the space. The floor tile is travertine and the shower is a mix of travertine and marble. The water closet is accented with Stikwood Reclaimed Weathered Wood to bring a little character to a usually neglected spot!

Pasadena, CA - Complete Bathroom Addition to an Existing House
For this Master Bathroom Addition to an Existing Home, we first framed out the home extension, and established a water line for Bathroom. Following the framing process, we then installed the drywall, insulation, windows and rough plumbing and rough electrical.
After the room had been established, we then installed all of the tile; shower enclosure, backsplash and flooring.
Upon the finishing of the tile installation, we then installed all of the sliding barn door, all fixtures, vanity, toilet, lighting and all other needed requirements per the Bathroom Addition.
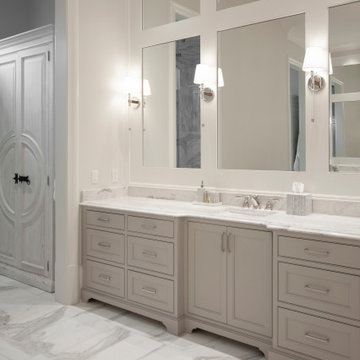
ナッシュビルにある高級な巨大なトラディショナルスタイルのおしゃれなマスターバスルーム (インセット扉のキャビネット、ベージュのキャビネット、アルコーブ型シャワー、ベージュのタイル、大理石タイル、ベージュの壁、大理石の床、アンダーカウンター洗面器、大理石の洗面台、白い床、開き戸のシャワー、白い洗面カウンター、洗面台2つ、造り付け洗面台) の写真
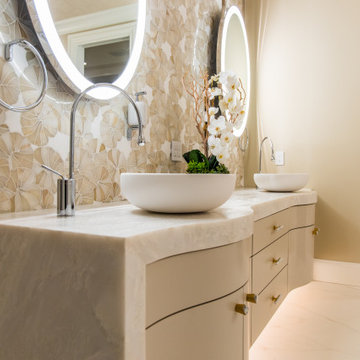
Interior architecture and design by Bauer Design Group including custom curved front vanities. Mystery white countertops with Antonio Lupi vessel sinks with gorgeous Gessi plumbing fixtures. The vanity wall is completely covered in Artistic tile Waterjet tile. The floors and shower walls are set in Kedra slabs.
ベージュの浴室・バスルーム (白い床、ベージュのタイル) の写真
1