ベージュの、黒い浴室・バスルーム (塗装フローリング、クッションフロア、グレーのタイル) の写真
絞り込み:
資材コスト
並び替え:今日の人気順
写真 1〜20 枚目(全 308 枚)

This clients master bedroom never had doors leading into the master bathroom. We removed the original arch and added these beautiful custom barn doors Which have a rustic teal finish with Kona glaze, they really set the stage as you’re entering this spa like remodeled restroom.

Modern Bathroom with a tub and sliding doors.
ワシントンD.C.にある高級な中くらいなコンテンポラリースタイルのおしゃれなバスルーム (浴槽なし) (シャワー付き浴槽 、一体型トイレ 、一体型シンク、引戸のシャワー、濃色木目調キャビネット、アルコーブ型浴槽、グレーのタイル、グレーの壁、黒い床、白い洗面カウンター、大理石タイル、クッションフロア、クオーツストーンの洗面台、シェーカースタイル扉のキャビネット) の写真
ワシントンD.C.にある高級な中くらいなコンテンポラリースタイルのおしゃれなバスルーム (浴槽なし) (シャワー付き浴槽 、一体型トイレ 、一体型シンク、引戸のシャワー、濃色木目調キャビネット、アルコーブ型浴槽、グレーのタイル、グレーの壁、黒い床、白い洗面カウンター、大理石タイル、クッションフロア、クオーツストーンの洗面台、シェーカースタイル扉のキャビネット) の写真

ボストンにある広いビーチスタイルのおしゃれなマスターバスルーム (シェーカースタイル扉のキャビネット、白いキャビネット、アルコーブ型浴槽、洗い場付きシャワー、一体型トイレ 、グレーのタイル、木目調タイル、白い壁、クッションフロア、一体型シンク、御影石の洗面台、グレーの床、開き戸のシャワー、グレーの洗面カウンター、洗面台1つ、造り付け洗面台、三角天井、板張り壁、白い天井) の写真
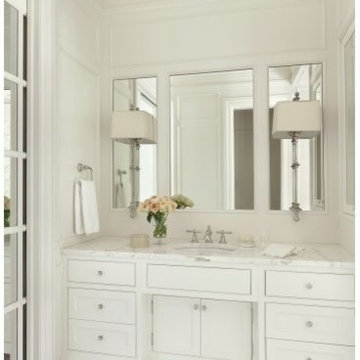
セントルイスにある高級な中くらいなトラディショナルスタイルのおしゃれなマスターバスルーム (シェーカースタイル扉のキャビネット、置き型浴槽、白い壁、クッションフロア、横長型シンク、大理石の洗面台、白いキャビネット、オープン型シャワー、グレーのタイル、白いタイル、白い床、オープンシャワー) の写真
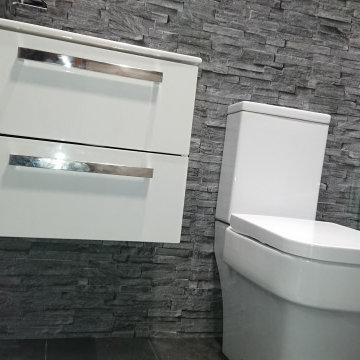
Ultra modern bathroom refurbishment with 3d effect cladding and vinyl tile flooring
他の地域にあるラグジュアリーな小さなモダンスタイルのおしゃれなマスターバスルーム (家具調キャビネット、白いキャビネット、バリアフリー、分離型トイレ、グレーのタイル、スレートタイル、グレーの壁、クッションフロア、壁付け型シンク、グレーの床、引戸のシャワー) の写真
他の地域にあるラグジュアリーな小さなモダンスタイルのおしゃれなマスターバスルーム (家具調キャビネット、白いキャビネット、バリアフリー、分離型トイレ、グレーのタイル、スレートタイル、グレーの壁、クッションフロア、壁付け型シンク、グレーの床、引戸のシャワー) の写真
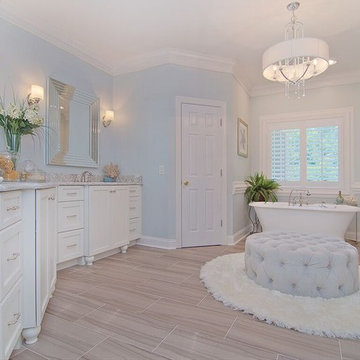
This client had asked for a "WOW" factor in their kitchen and it was not less desired when we turned our attention to the bath. The area behid the door has a bidet and a water closet.
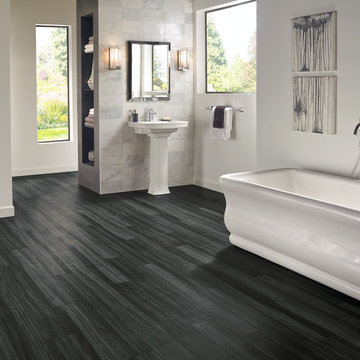
他の地域にある高級な広いトランジショナルスタイルのおしゃれなマスターバスルーム (オープンシェルフ、置き型浴槽、白い壁、クッションフロア、ペデスタルシンク、グレーのキャビネット、グレーのタイル、白いタイル、石タイル、シャワー付き浴槽 、黒い床、オープンシャワー) の写真

Remodel bathroom with matching wood for doors, cabinet and shelving.
Accent two tone wall tile
https://ZenArchitect.com
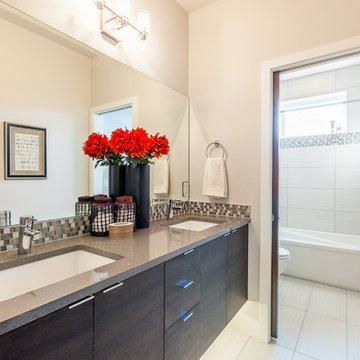
シアトルにある高級な小さなモダンスタイルのおしゃれな浴室 (フラットパネル扉のキャビネット、濃色木目調キャビネット、アルコーブ型浴槽、シャワー付き浴槽 、一体型トイレ 、黒いタイル、モノトーンのタイル、グレーのタイル、白いタイル、モザイクタイル、白い壁、クッションフロア、ベッセル式洗面器、テラゾーの洗面台) の写真

ニューヨークにある広いコンテンポラリースタイルのおしゃれなマスターバスルーム (落し込みパネル扉のキャビネット、白いキャビネット、グレーのタイル、セラミックタイル、御影石の洗面台、黒い洗面カウンター、洗面台2つ、造り付け洗面台、コーナー型浴槽、アルコーブ型シャワー、ベッセル式洗面器、開き戸のシャワー、分離型トイレ、緑の壁、クッションフロア、グレーの床、シャワーベンチ、三角天井、白い天井) の写真
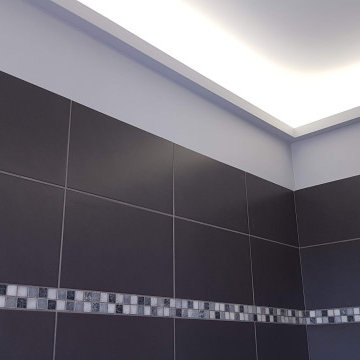
Le minimalisme est la qualité de cette salle de bain de style Japonnais. Sur la base d'une vasque en pierre posée sur un meuble en bois couleur naturel, le design "Esprit Zen" est respecté. La douceur des coloris des faiences et de la mosaique offre de la neutralité à l'ambiance.
Alternant entre gris souris et anthracite, les carreaux sont choisis de petite taille, pour un effet sophistiqué et contemporain.
Une corniche lumineuse permet un éclairage indirect et procure de la chaleur et du repos pour les yeux tout en servant d'élément d'éclairage principal.
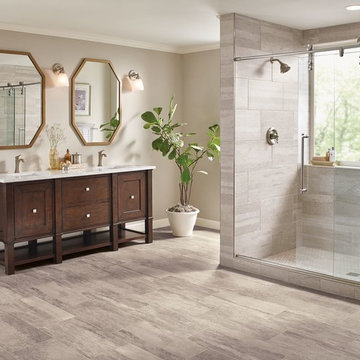
他の地域にある広いトランジショナルスタイルのおしゃれなマスターバスルーム (シェーカースタイル扉のキャビネット、濃色木目調キャビネット、アルコーブ型シャワー、グレーのタイル、磁器タイル、ベージュの壁、クッションフロア、アンダーカウンター洗面器、再生グラスカウンター、ベージュの床、開き戸のシャワー) の写真
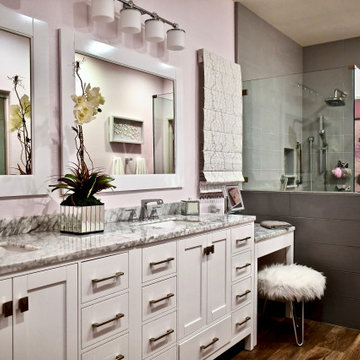
Feminine bathroom makeover for a client with Special Accessible needs. The shower features easy access and non-slip flooring throughout. Hand bars for safety.
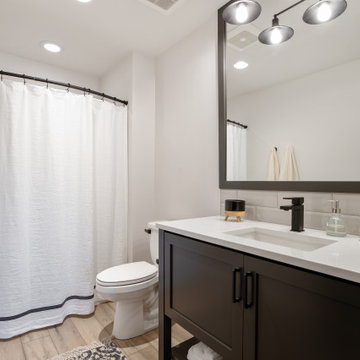
White and black bathroom with luxury vinyl flooring. Built-in black cabinets with white quartz, compliments with ceramic tiles staggered.
ポートランドにあるラグジュアリーな小さなカントリー風のおしゃれなバスルーム (浴槽なし) (シェーカースタイル扉のキャビネット、黒いキャビネット、ドロップイン型浴槽、シャワー付き浴槽 、一体型トイレ 、グレーのタイル、セラミックタイル、白い壁、クッションフロア、オーバーカウンターシンク、クオーツストーンの洗面台、茶色い床、シャワーカーテン、白い洗面カウンター、洗面台1つ、造り付け洗面台) の写真
ポートランドにあるラグジュアリーな小さなカントリー風のおしゃれなバスルーム (浴槽なし) (シェーカースタイル扉のキャビネット、黒いキャビネット、ドロップイン型浴槽、シャワー付き浴槽 、一体型トイレ 、グレーのタイル、セラミックタイル、白い壁、クッションフロア、オーバーカウンターシンク、クオーツストーンの洗面台、茶色い床、シャワーカーテン、白い洗面カウンター、洗面台1つ、造り付け洗面台) の写真
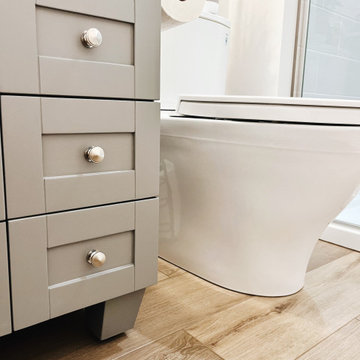
他の地域にある小さなトランジショナルスタイルのおしゃれな子供用バスルーム (シェーカースタイル扉のキャビネット、白いキャビネット、アルコーブ型シャワー、一体型トイレ 、グレーのタイル、セラミックタイル、白い壁、クッションフロア、アンダーカウンター洗面器、大理石の洗面台、ベージュの床、開き戸のシャワー、グレーの洗面カウンター、ニッチ、洗面台1つ、独立型洗面台) の写真

オレンジカウンティにあるラグジュアリーな広いトランジショナルスタイルのおしゃれな浴室 (フラットパネル扉のキャビネット、淡色木目調キャビネット、アルコーブ型シャワー、一体型トイレ 、グレーのタイル、サブウェイタイル、白い壁、クッションフロア、アンダーカウンター洗面器、ライムストーンの洗面台、グレーの床、開き戸のシャワー、ベージュのカウンター、洗面台1つ、フローティング洗面台) の写真
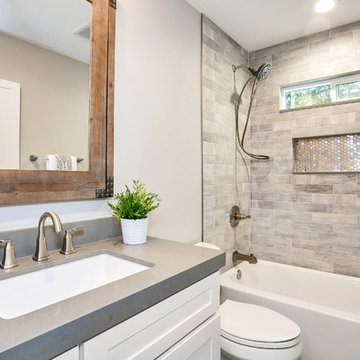
オレンジカウンティにあるお手頃価格の中くらいなカントリー風のおしゃれなマスターバスルーム (シェーカースタイル扉のキャビネット、白いキャビネット、アルコーブ型浴槽、シャワー付き浴槽 、一体型トイレ 、グレーのタイル、磁器タイル、グレーの壁、クッションフロア、アンダーカウンター洗面器、クオーツストーンの洗面台、グレーの床、オープンシャワー、グレーの洗面カウンター) の写真
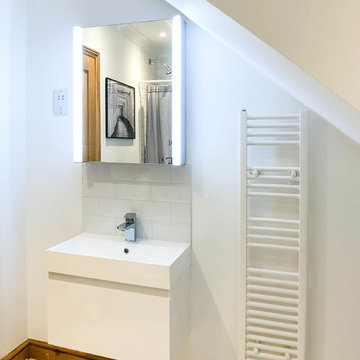
バークシャーにある高級な広い北欧スタイルのおしゃれな子供用バスルーム (ガラス扉のキャビネット、グレーのキャビネット、ドロップイン型浴槽、シャワー付き浴槽 、一体型トイレ 、グレーのタイル、セラミックタイル、白い壁、塗装フローリング、一体型シンク、白い床、引戸のシャワー) の写真
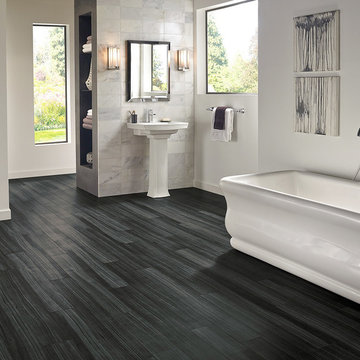
Luxe Plank FasTak Empire Walnut Raven
コロンバスにあるエクレクティックスタイルのおしゃれな浴室 (アルコーブ型浴槽、グレーのタイル、白い壁、クッションフロア) の写真
コロンバスにあるエクレクティックスタイルのおしゃれな浴室 (アルコーブ型浴槽、グレーのタイル、白い壁、クッションフロア) の写真

This 1600+ square foot basement was a diamond in the rough. We were tasked with keeping farmhouse elements in the design plan while implementing industrial elements. The client requested the space include a gym, ample seating and viewing area for movies, a full bar , banquette seating as well as area for their gaming tables - shuffleboard, pool table and ping pong. By shifting two support columns we were able to bury one in the powder room wall and implement two in the custom design of the bar. Custom finishes are provided throughout the space to complete this entertainers dream.
ベージュの、黒い浴室・バスルーム (塗装フローリング、クッションフロア、グレーのタイル) の写真
1