浴室・バスルーム (板張り天井、引戸のシャワー、分離型トイレ) の写真
絞り込み:
資材コスト
並び替え:今日の人気順
写真 1〜20 枚目(全 22 枚)
1/4

This design was for an elderly client with slight mobility issues., We had a very tight space off of the bedroom. Several design and safety elements were incorporated into this project to make it more adapted.

ワシントンD.C.にある高級な中くらいなトラディショナルスタイルのおしゃれなマスターバスルーム (白いキャビネット、分離型トイレ、白いタイル、木目調タイル、茶色い壁、大理石の床、ベッセル式洗面器、大理石の洗面台、白い床、引戸のシャワー、白い洗面カウンター、洗面台1つ、独立型洗面台、板張り天井、羽目板の壁) の写真

他の地域にあるラスティックスタイルのおしゃれな浴室 (横長型シンク、洗面台2つ、フラットパネル扉のキャビネット、濃色木目調キャビネット、アルコーブ型シャワー、分離型トイレ、白いタイル、モザイクタイル、茶色い壁、モザイクタイル、白い床、引戸のシャワー、黒い洗面カウンター、ニッチ、独立型洗面台、板張り天井、板張り壁) の写真
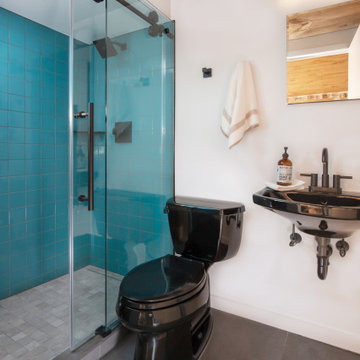
Compact yet functional. This 7'x5' basement bathroom was partially gutted to remove the existing bathtub and reframed to expand the new shower area. The new shower system features a linear drain, floor to ceiling turquoise 4"x4" tiles and 2"x2" mosaics on the floor. The main floor tile is a large format dark "metallic" gray 3'x5' tile which was also used to trim the top and sides of the curb. Black bathroom fixtures were installed and the shower enclosure features a barn door style sliding glass door.
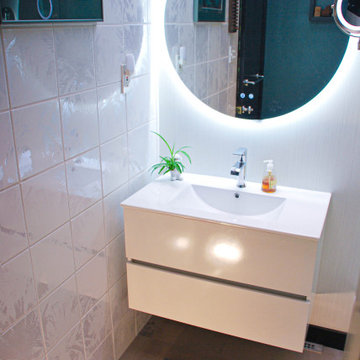
他の地域にあるお手頃価格の小さなモダンスタイルのおしゃれな浴室 (フラットパネル扉のキャビネット、白いキャビネット、置き型浴槽、シャワー付き浴槽 、分離型トイレ、白いタイル、緑の壁、一体型シンク、人工大理石カウンター、グレーの床、引戸のシャワー、白い洗面カウンター、洗面台1つ、フローティング洗面台、板張り天井) の写真
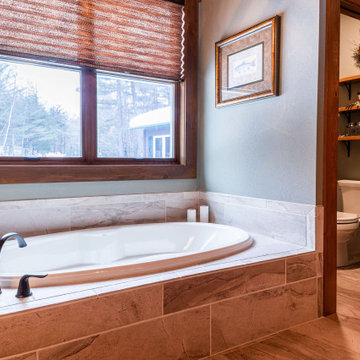
他の地域にある広いラスティックスタイルのおしゃれなマスターバスルーム (レイズドパネル扉のキャビネット、中間色木目調キャビネット、ドロップイン型浴槽、分離型トイレ、緑の壁、セラミックタイルの床、アンダーカウンター洗面器、人工大理石カウンター、引戸のシャワー、トイレ室、洗面台2つ、造り付け洗面台、板張り天井) の写真

オースティンにあるお手頃価格の中くらいな地中海スタイルのおしゃれな子供用バスルーム (シェーカースタイル扉のキャビネット、緑のキャビネット、猫足バスタブ、シャワー付き浴槽 、分離型トイレ、白いタイル、磁器タイル、ベージュの壁、モザイクタイル、アンダーカウンター洗面器、クオーツストーンの洗面台、青い床、引戸のシャワー、グレーの洗面カウンター、シャワーベンチ、洗面台1つ、造り付け洗面台、板張り天井) の写真
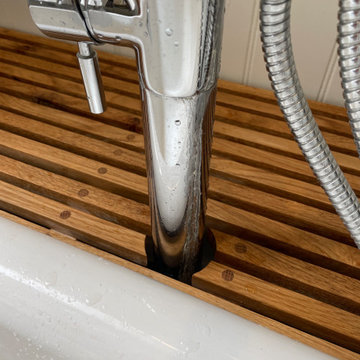
ロンドンにあるお手頃価格の小さな北欧スタイルのおしゃれな子供用バスルーム (茶色いキャビネット、置き型浴槽、バリアフリー、分離型トイレ、白いタイル、木目調タイル、白い壁、セラミックタイルの床、オーバーカウンターシンク、木製洗面台、グレーの床、引戸のシャワー、ブラウンの洗面カウンター、アクセントウォール、洗面台1つ、造り付け洗面台、板張り天井、塗装板張りの壁、グレーとブラウン) の写真
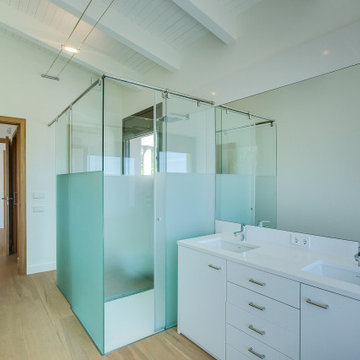
他の地域にあるラグジュアリーな広いモダンスタイルのおしゃれな浴室 (ガラス扉のキャビネット、白いキャビネット、洗い場付きシャワー、分離型トイレ、白い壁、無垢フローリング、ペデスタルシンク、大理石の洗面台、茶色い床、引戸のシャワー、白い洗面カウンター、洗面台1つ、造り付け洗面台、板張り天井、パネル壁) の写真
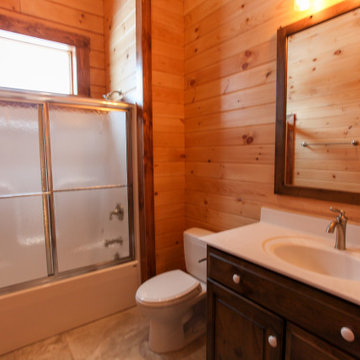
ラスティックスタイルのおしゃれな子供用バスルーム (レイズドパネル扉のキャビネット、中間色木目調キャビネット、分離型トイレ、一体型シンク、白い洗面カウンター、洗面台1つ、造り付け洗面台、板張り天井、板張り壁、アルコーブ型浴槽、シャワー付き浴槽 、引戸のシャワー) の写真
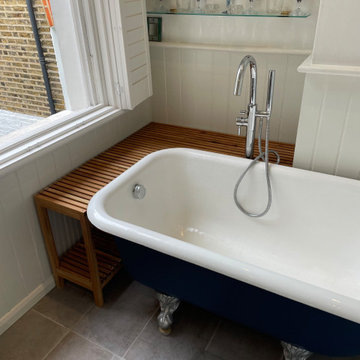
ロンドンにあるお手頃価格の小さな北欧スタイルのおしゃれな子供用バスルーム (茶色いキャビネット、置き型浴槽、バリアフリー、分離型トイレ、白いタイル、木目調タイル、白い壁、セラミックタイルの床、オーバーカウンターシンク、木製洗面台、グレーの床、引戸のシャワー、ブラウンの洗面カウンター、アクセントウォール、洗面台1つ、造り付け洗面台、板張り天井、塗装板張りの壁、グレーとブラウン) の写真
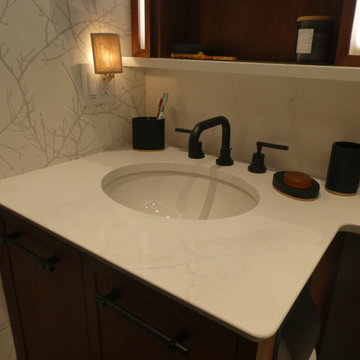
モントリオールにある小さなミッドセンチュリースタイルのおしゃれなバスルーム (浴槽なし) (シェーカースタイル扉のキャビネット、中間色木目調キャビネット、バリアフリー、分離型トイレ、白いタイル、セラミックタイル、ベージュの壁、磁器タイルの床、アンダーカウンター洗面器、クオーツストーンの洗面台、グレーの床、引戸のシャワー、白い洗面カウンター、ニッチ、洗面台1つ、独立型洗面台、板張り天井、壁紙) の写真
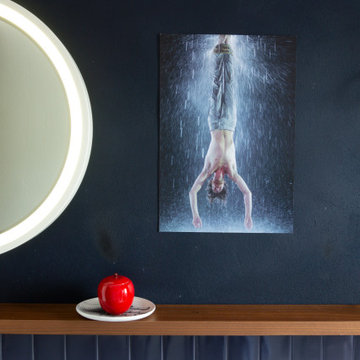
ミラノにある高級な中くらいなコンテンポラリースタイルのおしゃれなマスターバスルーム (インセット扉のキャビネット、バリアフリー、分離型トイレ、青いタイル、セラミックタイル、青い壁、コンクリートの床、ペデスタルシンク、青い床、引戸のシャワー、洗面台1つ、板張り天井) の写真
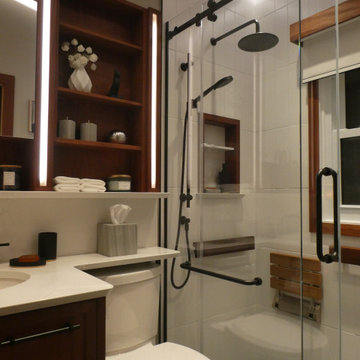
This design was for an elderly client with slight mobility issues., We had a very tight space off of the bedroom. Several design and safety elements were incorporated into this project to make it more adapted.

Pierre Jean-Baptiste planned & designed this miniscule bathroom in what is known as “Mission Style”. We added light grey wainscoting with dark brown (Sherwin Williams SW 7025) low VOC wall paint above to add contrast to the newly added custom wainscotting. All trim, ceiling panels, and the vanity is crafted of reclaimed wood. We integrated LED recessed ceiling lights to reduce power consumption. Grab bars were placed to assist in the client’s mobility as required due to a recent surgery. Overall, this bathroom achieved the goal of being environmentally friendly as well as design conscious.
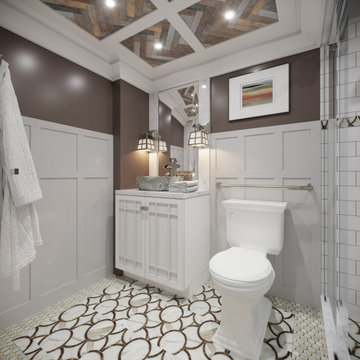
ワシントンD.C.にある高級な中くらいなトラディショナルスタイルのおしゃれなマスターバスルーム (白いキャビネット、分離型トイレ、白いタイル、木目調タイル、茶色い壁、大理石の床、ベッセル式洗面器、大理石の洗面台、白い床、引戸のシャワー、白い洗面カウンター、洗面台1つ、独立型洗面台、板張り天井、羽目板の壁) の写真
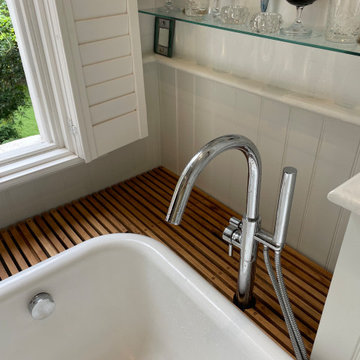
ロンドンにあるお手頃価格の小さな北欧スタイルのおしゃれな子供用バスルーム (茶色いキャビネット、置き型浴槽、バリアフリー、分離型トイレ、白いタイル、木目調タイル、白い壁、セラミックタイルの床、オーバーカウンターシンク、木製洗面台、グレーの床、引戸のシャワー、ブラウンの洗面カウンター、アクセントウォール、洗面台1つ、造り付け洗面台、板張り天井、塗装板張りの壁、グレーとブラウン) の写真
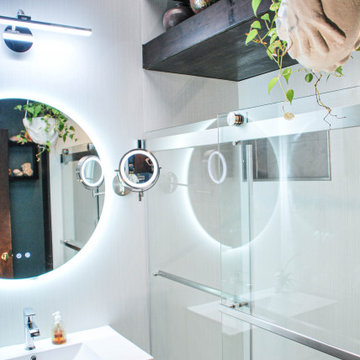
他の地域にあるお手頃価格の小さなモダンスタイルのおしゃれな浴室 (フラットパネル扉のキャビネット、白いキャビネット、置き型浴槽、シャワー付き浴槽 、分離型トイレ、白いタイル、緑の壁、一体型シンク、人工大理石カウンター、グレーの床、引戸のシャワー、白い洗面カウンター、洗面台1つ、フローティング洗面台、板張り天井) の写真
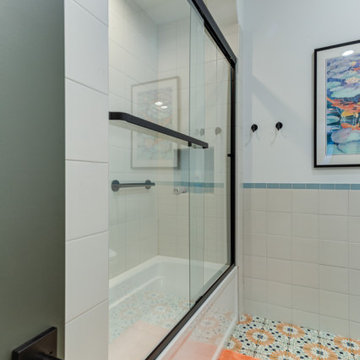
オースティンにあるお手頃価格の中くらいな地中海スタイルのおしゃれな子供用バスルーム (シェーカースタイル扉のキャビネット、緑のキャビネット、猫足バスタブ、シャワー付き浴槽 、分離型トイレ、白いタイル、磁器タイル、ベージュの壁、モザイクタイル、アンダーカウンター洗面器、クオーツストーンの洗面台、青い床、引戸のシャワー、グレーの洗面カウンター、シャワーベンチ、洗面台1つ、造り付け洗面台、板張り天井) の写真
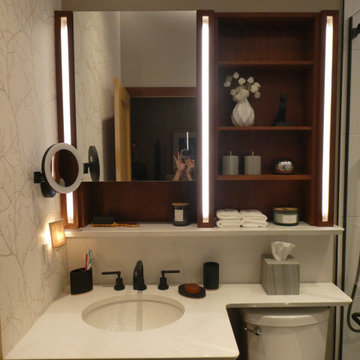
A Shark Tooth edge profile was combine with rounded corners add some safety in case of a fall while softening the lines of the custom vanity. Under the counter 2 pullout bins provide easy access storage for dirty laundry and products. A secondary shelf was integrated to balance the limited counter space. Dim to warm LED strips were chosen to provide warmth and their thin design helps keep most of the cabinet width for storage.
浴室・バスルーム (板張り天井、引戸のシャワー、分離型トイレ) の写真
1