浴室・バスルーム (板張り天井、オープン型シャワー、オープンシャワー) の写真
絞り込み:
資材コスト
並び替え:今日の人気順
写真 41〜60 枚目(全 84 枚)
1/4
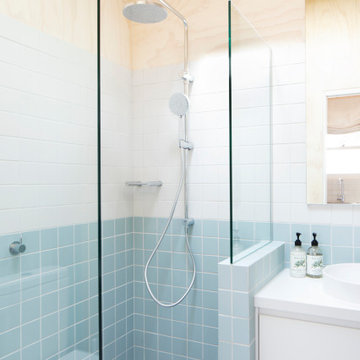
Inner city self contained studio with the first floor containing a kitchenette, bathroom and open plan living/bedroom. Limed plywood lining to walls and ceiling. Tiled bathroom.
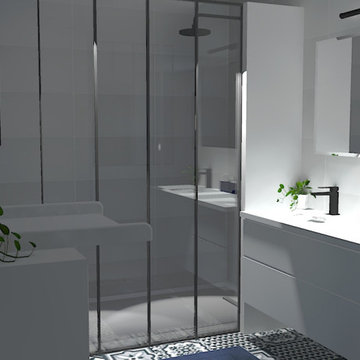
Conception d'une salle d'eau pour des enfants. Le style est industriel avec des carreaux de ciment au sol ainsi qu'une paroi de douche type verrière. La présence de bleu roi donne du cachet à cette pièce d'eau.
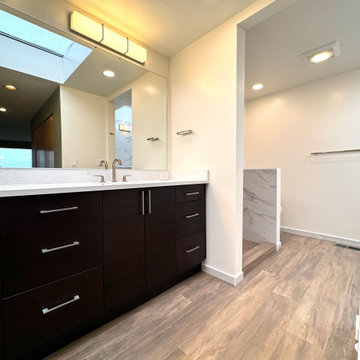
✨Indulge in the luxury you deserve with our primary bathroom remodel in West Seattle.? ✨
Experience the epitome of luxury with our recent primary bathroom remodel in West Seattle! Our delighted client's vision of a dream bathroom has been expertly crafted into reality, offering a sumptuous and indulgent retreat.
? One of the standout features of this renovation is the addition of a skylight, which floods the space with natural light and creates a tranquil atmosphere. Imagine soaking in your tub, surrounded by the warmth of sunlight, and feeling rejuvenated by the natural vibes it brings. ☀️
? The open shower design seamlessly complements the luxurious bathtub, providing a spa-like experience right in your own home. The spacious cabinets offer ample storage for all your essentials, while the double sink ensures convenience for you and your loved ones.? ?
? Enhancing the space further is a large mirror that reflects the beauty of the bathroom, amplifying the natural light and creating a sense of spaciousness. The combination of the skylight, open shower, and thoughtful design elements culminates in a bathroom that exudes serenity and fulfillment. ?
? This project is a showcase of Levite Construction Co.’s dedication to detailed planning and creative design. From the rough phase to the final touches, every step was taken with precision and care.⚒️?️
GET IN TOUCH WITH US TODAY TO GET YOUR FREE ESTIMATE.
? (425) 998-8958,? info@leviteconstruction.com
#LeviteConstruction #WestSeattleRemodel #MasterBathroom #BathroomRemodel #ModernBathroom #HomeRenovation #DesignExcellence #seattlehomedesign #remodelingbathroom #remodelingproject #residentialrenovation #seattlehome #housebuilder #bathroomdesigner #houseremodeling #seattlehomes #bathroomrenovations #bathroomremodeling #bathroomdesigns #bathroominterior #bathroomreno #homeremodeling #homeimprovements #bathroomremodel #homerenovation
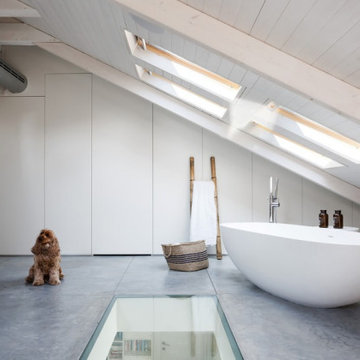
テルアビブにある高級な中くらいなコンテンポラリースタイルのおしゃれなマスターバスルーム (家具調キャビネット、中間色木目調キャビネット、置き型浴槽、オープン型シャワー、壁掛け式トイレ、グレーのタイル、石スラブタイル、グレーの壁、コンクリートの床、ベッセル式洗面器、木製洗面台、グレーの床、オープンシャワー、ブラウンの洗面カウンター、ニッチ、洗面台1つ、独立型洗面台、板張り天井、パネル壁) の写真
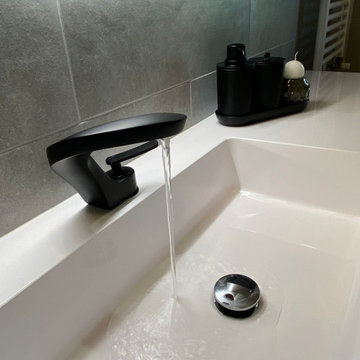
Sostituzione vasca da bagno con doccia aperta. Piatto doccia grigio in Kerlite, walk-in da 8 mm con profili neri. Rubinetteria nera opaca. Rivestimenti in gres effetto pietra. Mobile sospeso in laminato nero con 4 cassettoni con gola integrata. Piano top con lavabo integrato in mineral bianco. Pensile a giorno in laminato nero. Specchio rotondo con faretto led.
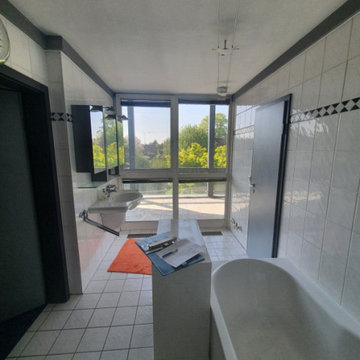
ハノーファーにある高級な中くらいなラスティックスタイルのおしゃれな浴室 (淡色木目調キャビネット、置き型浴槽、オープン型シャワー、分離型トイレ、青いタイル、セラミックタイル、白い壁、セラミックタイルの床、ベッセル式洗面器、茶色い床、オープンシャワー、ブラウンの洗面カウンター、洗面台2つ、板張り天井) の写真

✨ Maximizing Your Homes Value with Smart Kitchen and Bathroom Remodeling
Our talented team of experts at Levite Construction worked tirelessly to ensure that every detail of this Seattle's Capitol Hill Neighborhood home project was executed to perfection.
We have brought together modern aesthetics, classic elements, and masterful craftsmanship to create a kitchen and bathroom that exude both functionality and beauty. From the sleek and modern appliances that seamlessly integrate with the smart home system with smart laundry system tunnel tubes, to the stunning hardwood flooring that adds warmth and character to the space, every element was carefully chosen to create a cohesive and inviting atmosphere.
In addition to the kitchen remodel, we also tackled the powder room and bathroom, transforming them into luxurious retreats that are both functional and beautiful. The open shower and freestanding bathtub provide a spa-like experience, while the floating vanity and LED mirrors add a touch of contemporary elegance.
Whether you're cooking up a storm in your new kitchen or relaxing in your newly renovated bathroom, this project is sure to impress. With its seamless integration of technology and design, it's a true testament to our commitment to creating spaces that are both stylish and functional.
#FullRemodel #kitchenremodel #kitchen #bathroom #construction #TransformingSpaces #Remodel #RemodelingExperts
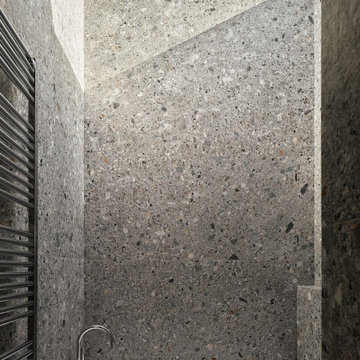
Master wet room with bathtub underneath skylight and tile walls
トロントにあるコンテンポラリースタイルのおしゃれな浴室 (アンダーマウント型浴槽、オープン型シャワー、磁器タイル、オープンシャワー、板張り天井) の写真
トロントにあるコンテンポラリースタイルのおしゃれな浴室 (アンダーマウント型浴槽、オープン型シャワー、磁器タイル、オープンシャワー、板張り天井) の写真
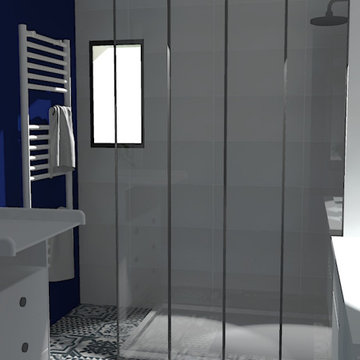
Conception d'une salle d'eau pour des enfants. Le style est industriel avec des carreaux de ciment au sol ainsi qu'une paroi de douche type verrière. La présence de bleu roi donne du cachet à cette pièce d'eau.
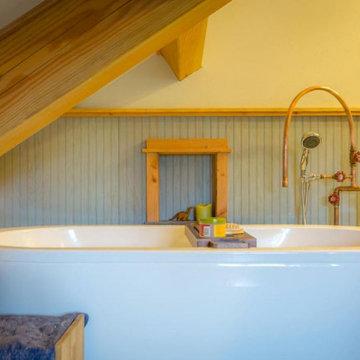
Chiseled slate floors, free standing soaking tub with custom industrial faucets, and a repurposed metal cabinet as a vanity with white bowl sink. Custom stained wainscoting and custom milled Douglas Fir wood trim
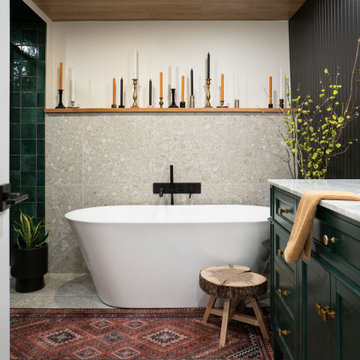
モントリオールにある高級な中くらいなトラディショナルスタイルのおしゃれな浴室 (シェーカースタイル扉のキャビネット、緑のキャビネット、置き型浴槽、オープン型シャワー、一体型トイレ 、グレーのタイル、黒い壁、セラミックタイルの床、アンダーカウンター洗面器、クオーツストーンの洗面台、グレーの床、オープンシャワー、白い洗面カウンター、洗面台1つ、板張り天井、塗装板張りの壁) の写真
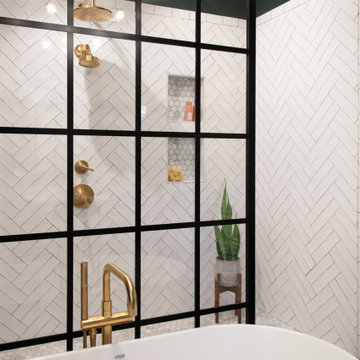
シカゴにある高級な中くらいなミッドセンチュリースタイルのおしゃれなマスターバスルーム (シェーカースタイル扉のキャビネット、中間色木目調キャビネット、置き型浴槽、オープン型シャワー、白いタイル、磁器タイル、緑の壁、磁器タイルの床、珪岩の洗面台、黒い床、オープンシャワー、白い洗面カウンター、シャワーベンチ、洗面台2つ、独立型洗面台、板張り天井) の写真
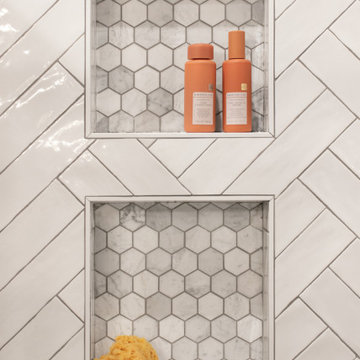
シカゴにある高級な中くらいなミッドセンチュリースタイルのおしゃれなマスターバスルーム (シェーカースタイル扉のキャビネット、中間色木目調キャビネット、置き型浴槽、オープン型シャワー、白いタイル、磁器タイル、緑の壁、磁器タイルの床、珪岩の洗面台、黒い床、オープンシャワー、白い洗面カウンター、シャワーベンチ、洗面台2つ、独立型洗面台、板張り天井) の写真
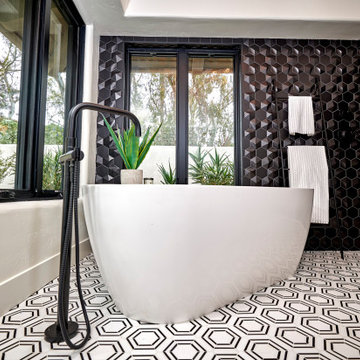
Urban cabin lifestyle. It will be compact, light-filled, clever, practical, simple, sustainable, and a dream to live in. It will have a well designed floor plan and beautiful details to create everyday astonishment. Life in the city can be both fulfilling and delightful mixed with natural materials and a touch of glamour.
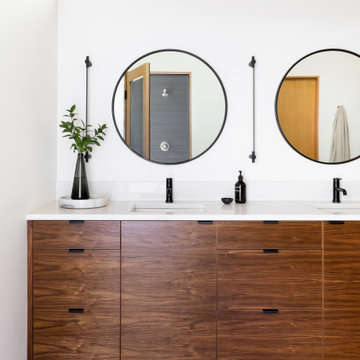
ポートランドにある高級な広いラスティックスタイルのおしゃれなマスターバスルーム (オープン型シャワー、ライムストーンの床、アンダーカウンター洗面器、クオーツストーンの洗面台、グレーの床、オープンシャワー、白い洗面カウンター、板張り天井) の写真
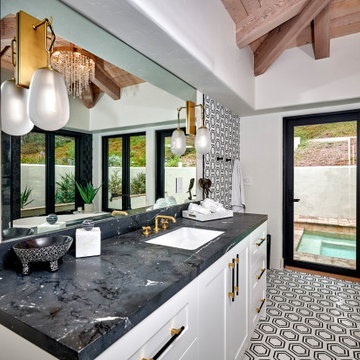
Urban cabin lifestyle. It will be compact, light-filled, clever, practical, simple, sustainable, and a dream to live in. It will have a well designed floor plan and beautiful details to create everyday astonishment. Life in the city can be both fulfilling and delightful mixed with natural materials and a touch of glamour.

モントリオールにある高級な中くらいなトラディショナルスタイルのおしゃれな浴室 (シェーカースタイル扉のキャビネット、緑のキャビネット、置き型浴槽、オープン型シャワー、一体型トイレ 、グレーのタイル、黒い壁、セラミックタイルの床、アンダーカウンター洗面器、クオーツストーンの洗面台、グレーの床、オープンシャワー、白い洗面カウンター、洗面台1つ、板張り天井、塗装板張りの壁) の写真
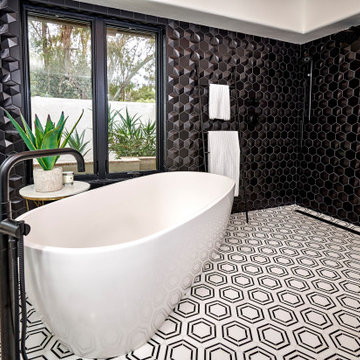
Urban cabin lifestyle. It will be compact, light-filled, clever, practical, simple, sustainable, and a dream to live in. It will have a well designed floor plan and beautiful details to create everyday astonishment. Life in the city can be both fulfilling and delightful mixed with natural materials and a touch of glamour.
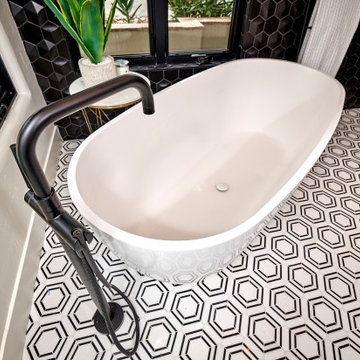
Urban cabin lifestyle. It will be compact, light-filled, clever, practical, simple, sustainable, and a dream to live in. It will have a well designed floor plan and beautiful details to create everyday astonishment. Life in the city can be both fulfilling and delightful mixed with natural materials and a touch of glamour.
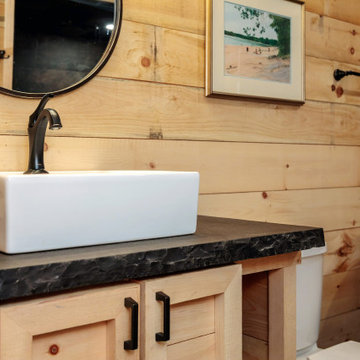
トロントにある小さなラスティックスタイルのおしゃれなマスターバスルーム (淡色木目調キャビネット、猫足バスタブ、オープン型シャワー、石スラブタイル、ベージュの壁、オープンシャワー、グレーの洗面カウンター、洗面台1つ、板張り天井、板張り壁) の写真
浴室・バスルーム (板張り天井、オープン型シャワー、オープンシャワー) の写真
3