グレーの浴室・バスルーム (クロスの天井、グレーの床) の写真
絞り込み:
資材コスト
並び替え:今日の人気順
写真 1〜20 枚目(全 30 枚)
1/4

These clients needed a first-floor shower for their medically-compromised children, so extended the existing powder room into the adjacent mudroom to gain space for the shower. The 3/4 bath is fully accessible, and easy to clean - with a roll-in shower, wall-mounted toilet, and fully tiled floor, chair-rail and shower. The gray wall paint above the white subway tile is both contemporary and calming. Multiple shower heads and wands in the 3'x6' shower provided ample access for assisting their children in the shower. The white furniture-style vanity can be seen from the kitchen area, and ties in with the design style of the rest of the home. The bath is both beautiful and functional. We were honored and blessed to work on this project for our dear friends.
Please see NoahsHope.com for additional information about this wonderful family.

Wet Rooms Perth, Perth Wet Room Renovations, Mount Claremont Bathroom Renovations, Marble Fish Scale Feature Wall, Arch Mirrors, Wall Hung Hamptons Vanity
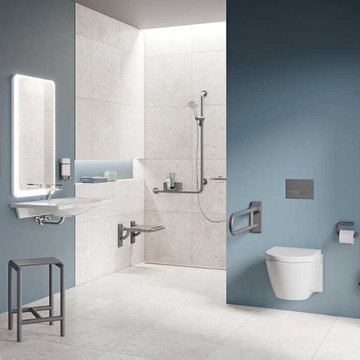
ハンブルクにあるお手頃価格の巨大なモダンスタイルのおしゃれなバスルーム (浴槽なし) (バリアフリー、壁掛け式トイレ、グレーのタイル、石タイル、青い壁、磁器タイルの床、壁付け型シンク、グレーの床、オープンシャワー、洗面台1つ、クロスの天井、壁紙) の写真
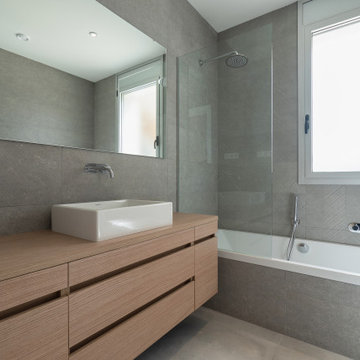
バルセロナにあるお手頃価格の中くらいなコンテンポラリースタイルのおしゃれなバスルーム (浴槽なし) (落し込みパネル扉のキャビネット、茶色いキャビネット、アルコーブ型浴槽、シャワー付き浴槽 、壁掛け式トイレ、グレーのタイル、セラミックタイル、グレーの壁、セラミックタイルの床、ベッセル式洗面器、木製洗面台、グレーの床、オープンシャワー、ブラウンの洗面カウンター、トイレ室、洗面台1つ、造り付け洗面台、クロスの天井、パネル壁) の写真
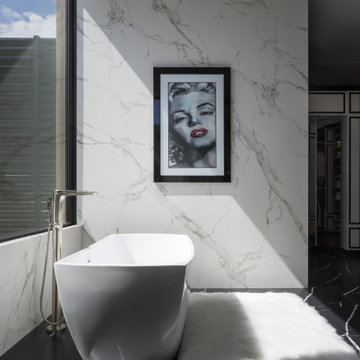
Pinnacle Architectural Studio - Contemporary Custom Architecture - Master Bathroom Tub and Vanity - Indigo at The Ridges - Las Vegas
ラスベガスにあるラグジュアリーな広いコンテンポラリースタイルのおしゃれなマスターバスルーム (フラットパネル扉のキャビネット、白いキャビネット、置き型浴槽、ダブルシャワー、壁掛け式トイレ、白いタイル、大理石タイル、白い壁、磁器タイルの床、アンダーカウンター洗面器、御影石の洗面台、グレーの床、開き戸のシャワー、黒い洗面カウンター、シャワーベンチ、洗面台2つ、造り付け洗面台、クロスの天井) の写真
ラスベガスにあるラグジュアリーな広いコンテンポラリースタイルのおしゃれなマスターバスルーム (フラットパネル扉のキャビネット、白いキャビネット、置き型浴槽、ダブルシャワー、壁掛け式トイレ、白いタイル、大理石タイル、白い壁、磁器タイルの床、アンダーカウンター洗面器、御影石の洗面台、グレーの床、開き戸のシャワー、黒い洗面カウンター、シャワーベンチ、洗面台2つ、造り付け洗面台、クロスの天井) の写真

ゲストエリアのバスルームは浴室に洗面とトイレが一体となっています。奥のスリット状の窓からの自然光がガラスの間仕切りごしに空間全体を明るくします
京都にある小さなモダンスタイルのおしゃれな浴室 (ガラス扉のキャビネット、白いキャビネット、置き型浴槽、ダブルシャワー、一体型トイレ 、白いタイル、モザイクタイル、白い壁、磁器タイルの床、壁付け型シンク、グレーの床、開き戸のシャワー、白い洗面カウンター、洗濯室、洗面台1つ、独立型洗面台、クロスの天井、壁紙) の写真
京都にある小さなモダンスタイルのおしゃれな浴室 (ガラス扉のキャビネット、白いキャビネット、置き型浴槽、ダブルシャワー、一体型トイレ 、白いタイル、モザイクタイル、白い壁、磁器タイルの床、壁付け型シンク、グレーの床、開き戸のシャワー、白い洗面カウンター、洗濯室、洗面台1つ、独立型洗面台、クロスの天井、壁紙) の写真
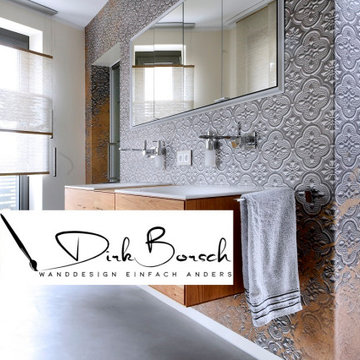
Bei diesem Bad in einer Penthouse Neubauwohnung in Bonn gestalteten wir neben dem Bodenbelag, der übrigens bis auf das Podest im Wohnzimmer komplett fugenlos mit Mikrozement von Hand gespachtelt wurde auch die Wände mit verschiedenen italienischen Designtapeten. Diese werden exakt auf Wand Maß angefertigt. So bekam jeder Raum ein ganz besonderes einzigartiges Flair. Wir finden das Zusammenspiel aus fugenlosem Boden und italienischen Designtapeten, die man übrigens auch im direkten Nassbereich sprich Dusche einsetzen kann ist außergewöhnlich und absolut einzigartig. Sie wünschen eine Beratung ?
https://www.borsch-info.de/
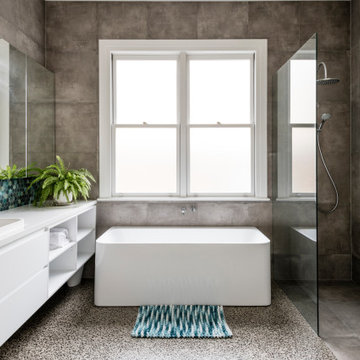
large spacious master bathroom with a long vanity, large shower and bath, and natural light.
ジーロングにある高級な広いコンテンポラリースタイルのおしゃれなマスターバスルーム (シェーカースタイル扉のキャビネット、白いキャビネット、置き型浴槽、コーナー設置型シャワー、一体型トイレ 、青いタイル、セラミックタイル、ベージュの壁、セメントタイルの床、オーバーカウンターシンク、クオーツストーンの洗面台、グレーの床、オープンシャワー、白い洗面カウンター、照明、洗面台2つ、造り付け洗面台、クロスの天井、コンクリートの壁、白い天井) の写真
ジーロングにある高級な広いコンテンポラリースタイルのおしゃれなマスターバスルーム (シェーカースタイル扉のキャビネット、白いキャビネット、置き型浴槽、コーナー設置型シャワー、一体型トイレ 、青いタイル、セラミックタイル、ベージュの壁、セメントタイルの床、オーバーカウンターシンク、クオーツストーンの洗面台、グレーの床、オープンシャワー、白い洗面カウンター、照明、洗面台2つ、造り付け洗面台、クロスの天井、コンクリートの壁、白い天井) の写真
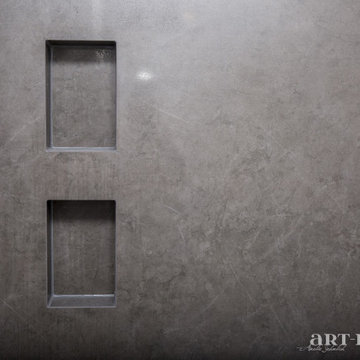
ドレスデンにある高級な中くらいなコンテンポラリースタイルのおしゃれなバスルーム (浴槽なし) (フラットパネル扉のキャビネット、茶色いキャビネット、バリアフリー、分離型トイレ、茶色いタイル、セラミックタイル、グレーの壁、セラミックタイルの床、ベッセル式洗面器、タイルの洗面台、グレーの床、ブラウンの洗面カウンター、シャワーベンチ、洗面台1つ、造り付け洗面台、クロスの天井) の写真
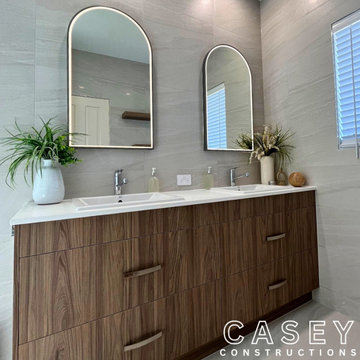
Double the value, double the style! Double vanities not only add functionality to your bathroom, but also increase the value of your home. Transform your daily routine with added space and convenience for two.
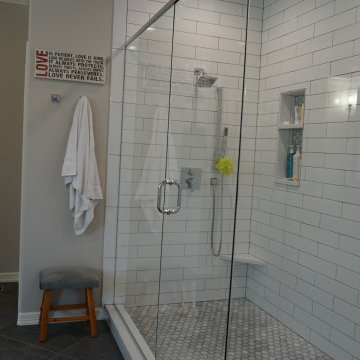
A white modern contemporary bathroom with black accents. The white vanity cabinets have black fixtures, black lights, and black framed mirrors. The room has light grey walls with white tiles, dark grey tile floors, white trim, and stainless steal appliances. There's both a freestanding tub and a large walk in shower with glass hinged doors.
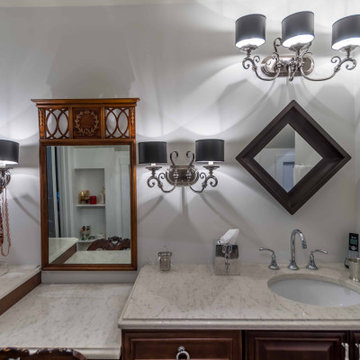
シカゴにある低価格の中くらいなヴィクトリアン調のおしゃれなマスターバスルーム (インセット扉のキャビネット、濃色木目調キャビネット、アルコーブ型シャワー、白いタイル、セラミックタイル、白い壁、ライムストーンの床、アンダーカウンター洗面器、御影石の洗面台、グレーの床、シャワーカーテン、グレーの洗面カウンター、洗面台2つ、独立型洗面台、クロスの天井、壁紙) の写真
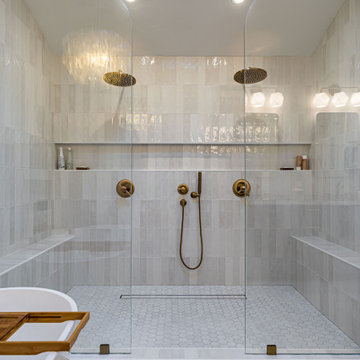
A complete remodel of this beautiful home, featuring stunning navy blue cabinets and elegant gold fixtures that perfectly complement the brightness of the marble countertops. The ceramic tile walls add a unique texture to the design, while the porcelain hexagon flooring adds an element of sophistication that perfectly completes the whole look.
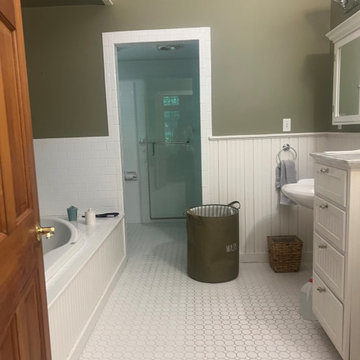
他の地域にあるラグジュアリーな広いサンタフェスタイルのおしゃれなマスターバスルーム (アンダーマウント型浴槽、アルコーブ型シャワー、一体型トイレ 、白いタイル、セラミックタイル、白い壁、大理石の床、アンダーカウンター洗面器、大理石の洗面台、グレーの床、開き戸のシャワー、ベージュのカウンター、トイレ室、洗面台2つ、独立型洗面台、クロスの天井、壁紙、シェーカースタイル扉のキャビネット) の写真
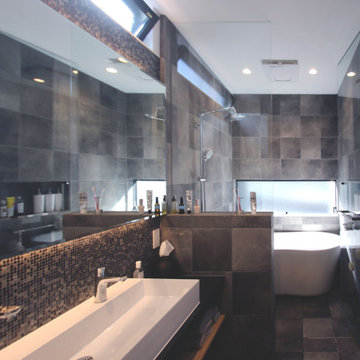
他の地域にあるおしゃれな浴室 (オープンシェルフ、黒いキャビネット、置き型浴槽、ダブルシャワー、マルチカラーのタイル、モザイクタイル、グレーの壁、セラミックタイルの床、オーバーカウンターシンク、ラミネートカウンター、グレーの床、黒い洗面カウンター、ニッチ、洗面台1つ、造り付け洗面台、クロスの天井、グレーの天井) の写真
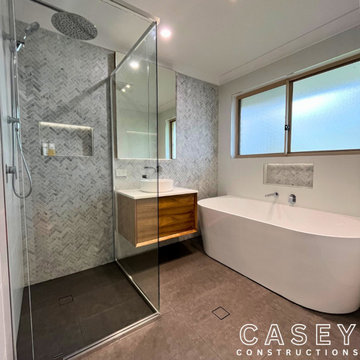
Transforming this bathroom renovation into a stunning oasis with the addition of beautiful mosaic tiles. The intricate patterns and elegant color palette bring a touch of luxury to every moment spent in this space.
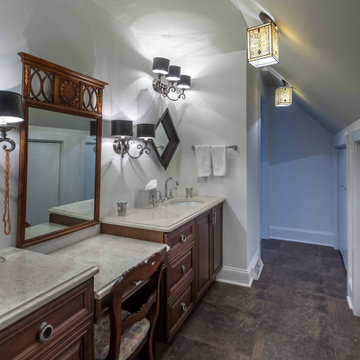
シカゴにある低価格の中くらいなヴィクトリアン調のおしゃれなマスターバスルーム (インセット扉のキャビネット、濃色木目調キャビネット、アルコーブ型シャワー、白いタイル、セラミックタイル、御影石の洗面台、グレーの洗面カウンター、洗面台2つ、独立型洗面台、白い壁、ライムストーンの床、アンダーカウンター洗面器、グレーの床、シャワーカーテン、クロスの天井、壁紙) の写真

This family of 5 was quickly out-growing their 1,220sf ranch home on a beautiful corner lot. Rather than adding a 2nd floor, the decision was made to extend the existing ranch plan into the back yard, adding a new 2-car garage below the new space - for a new total of 2,520sf. With a previous addition of a 1-car garage and a small kitchen removed, a large addition was added for Master Bedroom Suite, a 4th bedroom, hall bath, and a completely remodeled living, dining and new Kitchen, open to large new Family Room. The new lower level includes the new Garage and Mudroom. The existing fireplace and chimney remain - with beautifully exposed brick. The homeowners love contemporary design, and finished the home with a gorgeous mix of color, pattern and materials.
The project was completed in 2011. Unfortunately, 2 years later, they suffered a massive house fire. The house was then rebuilt again, using the same plans and finishes as the original build, adding only a secondary laundry closet on the main level.

This family of 5 was quickly out-growing their 1,220sf ranch home on a beautiful corner lot. Rather than adding a 2nd floor, the decision was made to extend the existing ranch plan into the back yard, adding a new 2-car garage below the new space - for a new total of 2,520sf. With a previous addition of a 1-car garage and a small kitchen removed, a large addition was added for Master Bedroom Suite, a 4th bedroom, hall bath, and a completely remodeled living, dining and new Kitchen, open to large new Family Room. The new lower level includes the new Garage and Mudroom. The existing fireplace and chimney remain - with beautifully exposed brick. The homeowners love contemporary design, and finished the home with a gorgeous mix of color, pattern and materials.
The project was completed in 2011. Unfortunately, 2 years later, they suffered a massive house fire. The house was then rebuilt again, using the same plans and finishes as the original build, adding only a secondary laundry closet on the main level.
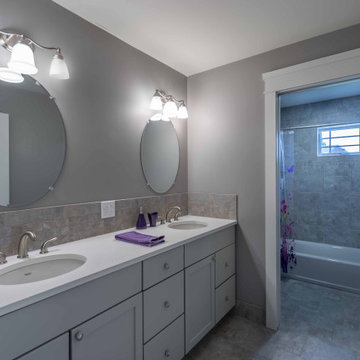
シカゴにある高級な中くらいなトランジショナルスタイルのおしゃれなマスターバスルーム (インセット扉のキャビネット、白いキャビネット、置き型浴槽、シャワー付き浴槽 、一体型トイレ 、茶色いタイル、セラミックタイル、グレーの壁、セラミックタイルの床、アンダーカウンター洗面器、オニキスの洗面台、グレーの床、シャワーカーテン、白い洗面カウンター、洗面台2つ、独立型洗面台、クロスの天井、壁紙、白い天井) の写真
グレーの浴室・バスルーム (クロスの天井、グレーの床) の写真
1