浴室・バスルーム (クロスの天井、板張り天井、モザイクタイル) の写真
絞り込み:
資材コスト
並び替え:今日の人気順
写真 1〜20 枚目(全 107 枚)
1/4

Complete Gut and Renovation Powder Room in this Miami Penthouse
Custom Built in Marble Wall Mounted Counter Sink
マイアミにあるラグジュアリーな中くらいなビーチスタイルのおしゃれなバスルーム (浴槽なし) (オープンシェルフ、白いキャビネット、分離型トイレ、青いタイル、大理石タイル、青い壁、モザイクタイル、オーバーカウンターシンク、大理石の洗面台、白い床、白い洗面カウンター、トイレ室、洗面台1つ、造り付け洗面台、クロスの天井、壁紙) の写真
マイアミにあるラグジュアリーな中くらいなビーチスタイルのおしゃれなバスルーム (浴槽なし) (オープンシェルフ、白いキャビネット、分離型トイレ、青いタイル、大理石タイル、青い壁、モザイクタイル、オーバーカウンターシンク、大理石の洗面台、白い床、白い洗面カウンター、トイレ室、洗面台1つ、造り付け洗面台、クロスの天井、壁紙) の写真

This stunning ADU in Anaheim, California, is built to be just like a tiny home! With a full kitchen (with island), 2 bedrooms and 2 full bathrooms, this space can be a perfect private suite for family or in-laws or even as a comfy Airbnb for people traveling through the area!

Nestled in the redwoods, a short walk from downtown, this home embraces both it’s proximity to town life and nature. Mid-century modern detailing and a minimalist California vibe come together in this special place.

This 1868 Victorian home was transformed to keep the charm of the house but also to bring the bathrooms up to date! We kept the traditional charm and mixed it with some southern charm for this family to enjoy for years to come!

Elegant Master Bathroom
ニューヨークにある高級な中くらいなトラディショナルスタイルのおしゃれなマスターバスルーム (フラットパネル扉のキャビネット、グレーのキャビネット、コーナー設置型シャワー、分離型トイレ、マルチカラーのタイル、モザイクタイル、白い壁、モザイクタイル、アンダーカウンター洗面器、クオーツストーンの洗面台、マルチカラーの床、開き戸のシャワー、白い洗面カウンター、洗面台2つ、独立型洗面台、板張り天井、板張り壁) の写真
ニューヨークにある高級な中くらいなトラディショナルスタイルのおしゃれなマスターバスルーム (フラットパネル扉のキャビネット、グレーのキャビネット、コーナー設置型シャワー、分離型トイレ、マルチカラーのタイル、モザイクタイル、白い壁、モザイクタイル、アンダーカウンター洗面器、クオーツストーンの洗面台、マルチカラーの床、開き戸のシャワー、白い洗面カウンター、洗面台2つ、独立型洗面台、板張り天井、板張り壁) の写真

Urban cabin lifestyle. It will be compact, light-filled, clever, practical, simple, sustainable, and a dream to live in. It will have a well designed floor plan and beautiful details to create everyday astonishment. Life in the city can be both fulfilling and delightful mixed with natural materials and a touch of glamour.

New Craftsman style home, approx 3200sf on 60' wide lot. Views from the street, highlighting front porch, large overhangs, Craftsman detailing. Photos by Robert McKendrick Photography.

Separate master bathroom for her off the master bedroom. Vanity, makeup table, freestanding soaking tub, heated floor, and pink wide plank shiplap walls.
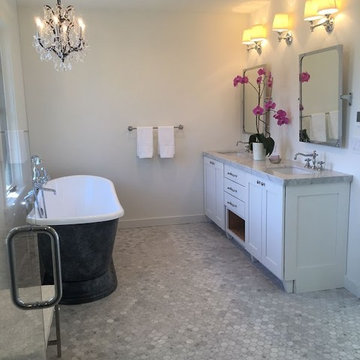
Pivot mirrors over vanity. Carrara Marble floors and vanity deck. Black tub, traditional tub filler, classic elements & easy to keep clean.
サンフランシスコにある高級な広いカントリー風のおしゃれなマスターバスルーム (シェーカースタイル扉のキャビネット、白いキャビネット、置き型浴槽、アルコーブ型シャワー、白いタイル、モザイクタイル、大理石の洗面台、グレーの洗面カウンター、洗面台2つ、造り付け洗面台、一体型トイレ 、大理石タイル、白い壁、アンダーカウンター洗面器、グレーの床、開き戸のシャワー、トイレ室、板張り天井、板張り壁) の写真
サンフランシスコにある高級な広いカントリー風のおしゃれなマスターバスルーム (シェーカースタイル扉のキャビネット、白いキャビネット、置き型浴槽、アルコーブ型シャワー、白いタイル、モザイクタイル、大理石の洗面台、グレーの洗面カウンター、洗面台2つ、造り付け洗面台、一体型トイレ 、大理石タイル、白い壁、アンダーカウンター洗面器、グレーの床、開き戸のシャワー、トイレ室、板張り天井、板張り壁) の写真

他の地域にあるラスティックスタイルのおしゃれな浴室 (横長型シンク、洗面台2つ、フラットパネル扉のキャビネット、濃色木目調キャビネット、アルコーブ型シャワー、分離型トイレ、白いタイル、モザイクタイル、茶色い壁、モザイクタイル、白い床、引戸のシャワー、黒い洗面カウンター、ニッチ、独立型洗面台、板張り天井、板張り壁) の写真
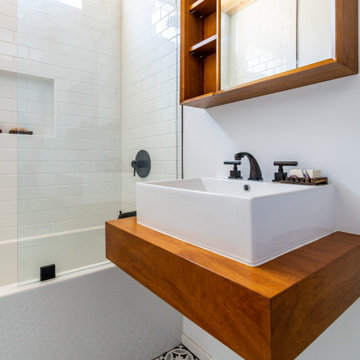
Newly renovated Guest Bathroom.
ロサンゼルスにあるお手頃価格の中くらいなモダンスタイルのおしゃれなバスルーム (浴槽なし) (全タイプのキャビネット扉、濃色木目調キャビネット、ドロップイン型浴槽、シャワー付き浴槽 、ビデ、白いタイル、サブウェイタイル、白い壁、モザイクタイル、オーバーカウンターシンク、木製洗面台、黒い床、オープンシャワー、ブラウンの洗面カウンター、洗面台1つ、フローティング洗面台、板張り天井) の写真
ロサンゼルスにあるお手頃価格の中くらいなモダンスタイルのおしゃれなバスルーム (浴槽なし) (全タイプのキャビネット扉、濃色木目調キャビネット、ドロップイン型浴槽、シャワー付き浴槽 、ビデ、白いタイル、サブウェイタイル、白い壁、モザイクタイル、オーバーカウンターシンク、木製洗面台、黒い床、オープンシャワー、ブラウンの洗面カウンター、洗面台1つ、フローティング洗面台、板張り天井) の写真
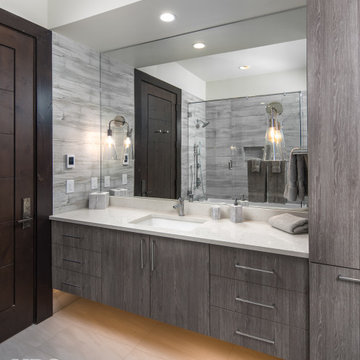
VPC’s featured Custom Home Project of the Month for March is the spectacular Mountain Modern Lodge. With six bedrooms, six full baths, and two half baths, this custom built 11,200 square foot timber frame residence exemplifies breathtaking mountain luxury.
The home borrows inspiration from its surroundings with smooth, thoughtful exteriors that harmonize with nature and create the ultimate getaway. A deck constructed with Brazilian hardwood runs the entire length of the house. Other exterior design elements include both copper and Douglas Fir beams, stone, standing seam metal roofing, and custom wire hand railing.
Upon entry, visitors are introduced to an impressively sized great room ornamented with tall, shiplap ceilings and a patina copper cantilever fireplace. The open floor plan includes Kolbe windows that welcome the sweeping vistas of the Blue Ridge Mountains. The great room also includes access to the vast kitchen and dining area that features cabinets adorned with valances as well as double-swinging pantry doors. The kitchen countertops exhibit beautifully crafted granite with double waterfall edges and continuous grains.
VPC’s Modern Mountain Lodge is the very essence of sophistication and relaxation. Each step of this contemporary design was created in collaboration with the homeowners. VPC Builders could not be more pleased with the results of this custom-built residence.

ニューヨークにある高級な中くらいなトラディショナルスタイルのおしゃれなマスターバスルーム (フラットパネル扉のキャビネット、グレーのキャビネット、コーナー設置型シャワー、分離型トイレ、マルチカラーのタイル、モザイクタイル、白い壁、モザイクタイル、アンダーカウンター洗面器、クオーツストーンの洗面台、マルチカラーの床、開き戸のシャワー、白い洗面カウンター、洗面台2つ、独立型洗面台、板張り天井、板張り壁) の写真
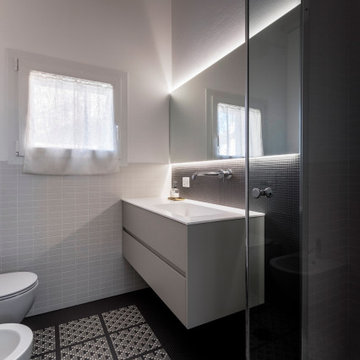
他の地域にあるラグジュアリーな小さなモダンスタイルのおしゃれなバスルーム (浴槽なし) (フラットパネル扉のキャビネット、緑のキャビネット、コーナー設置型シャワー、壁掛け式トイレ、白いタイル、モザイクタイル、白い壁、モザイクタイル、壁付け型シンク、人工大理石カウンター、マルチカラーの床、開き戸のシャワー、白い洗面カウンター、洗面台1つ、フローティング洗面台、板張り天井) の写真
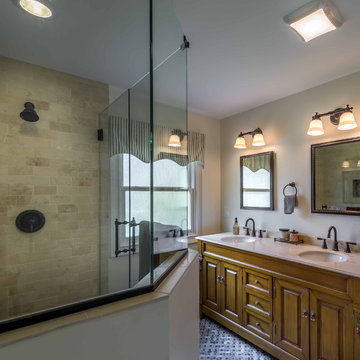
This 1960s brick ranch had several additions over the decades, but never a master bedroom., so we added an appropriately-sized suite off the back of the house, to match the style and character of previous additions.
The existing bedroom was remodeled to include new his-and-hers closets on one side, and the master bath on the other. The addition itself allowed for cathedral ceilings in the new bedroom area, with plenty of windows overlooking their beautiful back yard. The bath includes a large glass-enclosed shower, semi-private toilet area and a double sink vanity.
Project photography by Kmiecik Imagery.
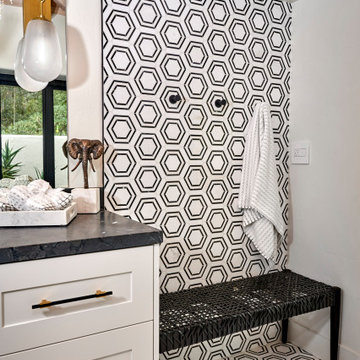
Urban cabin lifestyle. It will be compact, light-filled, clever, practical, simple, sustainable, and a dream to live in. It will have a well designed floor plan and beautiful details to create everyday astonishment. Life in the city can be both fulfilling and delightful mixed with natural materials and a touch of glamour.

カルデバイ社のホーロー浴槽とモザイクタイルで仕上げた在来浴室、天井は外壁と同じレッドシダーで仕上げた。
洗面台はステンレス製の製作物。
名古屋にある高級な小さなアジアンスタイルのおしゃれなマスターバスルーム (オープンシェルフ、グレーのキャビネット、アンダーマウント型浴槽、バリアフリー、白いタイル、モザイクタイル、白い壁、モザイクタイル、アンダーカウンター洗面器、ステンレスの洗面台、白い床、シャワーカーテン、グレーの洗面カウンター、洗面台1つ、独立型洗面台、板張り天井) の写真
名古屋にある高級な小さなアジアンスタイルのおしゃれなマスターバスルーム (オープンシェルフ、グレーのキャビネット、アンダーマウント型浴槽、バリアフリー、白いタイル、モザイクタイル、白い壁、モザイクタイル、アンダーカウンター洗面器、ステンレスの洗面台、白い床、シャワーカーテン、グレーの洗面カウンター、洗面台1つ、独立型洗面台、板張り天井) の写真
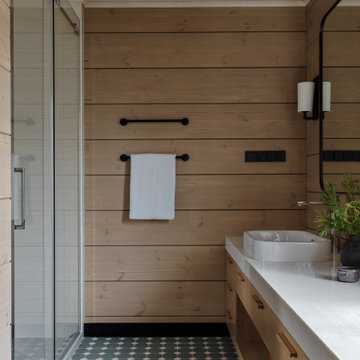
モスクワにあるラスティックスタイルのおしゃれな浴室 (フラットパネル扉のキャビネット、茶色いキャビネット、アルコーブ型シャワー、一体型トイレ 、ベージュの壁、モザイクタイル、ベッセル式洗面器、緑の床、引戸のシャワー、白い洗面カウンター、板張り天井、板張り壁) の写真
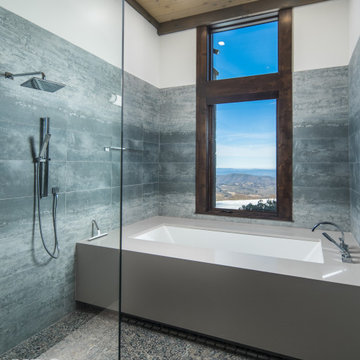
VPC’s featured Custom Home Project of the Month for March is the spectacular Mountain Modern Lodge. With six bedrooms, six full baths, and two half baths, this custom built 11,200 square foot timber frame residence exemplifies breathtaking mountain luxury.
The home borrows inspiration from its surroundings with smooth, thoughtful exteriors that harmonize with nature and create the ultimate getaway. A deck constructed with Brazilian hardwood runs the entire length of the house. Other exterior design elements include both copper and Douglas Fir beams, stone, standing seam metal roofing, and custom wire hand railing.
Upon entry, visitors are introduced to an impressively sized great room ornamented with tall, shiplap ceilings and a patina copper cantilever fireplace. The open floor plan includes Kolbe windows that welcome the sweeping vistas of the Blue Ridge Mountains. The great room also includes access to the vast kitchen and dining area that features cabinets adorned with valances as well as double-swinging pantry doors. The kitchen countertops exhibit beautifully crafted granite with double waterfall edges and continuous grains.
VPC’s Modern Mountain Lodge is the very essence of sophistication and relaxation. Each step of this contemporary design was created in collaboration with the homeowners. VPC Builders could not be more pleased with the results of this custom-built residence.
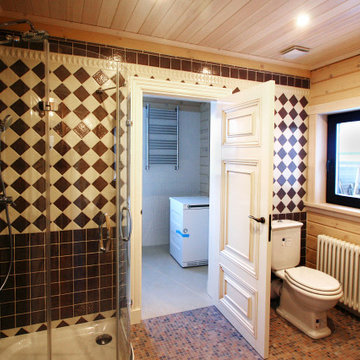
モスクワにある高級な中くらいなトラディショナルスタイルのおしゃれなバスルーム (浴槽なし) (一体型トイレ 、茶色いタイル、茶色い壁、モザイクタイル、茶色い床、トイレ室、板張り天井) の写真
浴室・バスルーム (クロスの天井、板張り天井、モザイクタイル) の写真
1