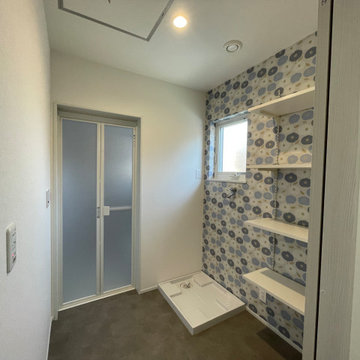浴室・バスルーム (クロスの天井、板張り天井、グレーとブラウン) の写真
絞り込み:
資材コスト
並び替え:今日の人気順
写真 1〜20 枚目(全 27 枚)
1/4

We carefully sited the bathroom beneath the shade of the surrounding Olive and Fig trees to keep the space cool, preventing the Trobolo compostable loo from overheating.
To the left you can see the afternoon sun breaking through the trees. The way the four different natural materials (three timber, 1 stone) respond to light is encapsulating.
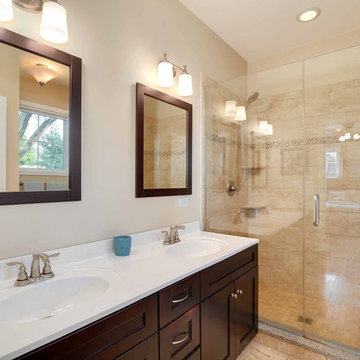
The master bath boasts a large walk-in shower with glass doors, double sinks, a hidden toilet, large linen closet, and large window to the back yard.
シカゴにあるお手頃価格の中くらいなトランジショナルスタイルのおしゃれなマスターバスルーム (シェーカースタイル扉のキャビネット、濃色木目調キャビネット、アルコーブ型シャワー、分離型トイレ、ベージュのタイル、セラミックタイル、ベージュの壁、セメントタイルの床、一体型シンク、人工大理石カウンター、ベージュの床、開き戸のシャワー、白い洗面カウンター、洗面台2つ、クロスの天井、壁紙、ベージュの天井、グレーとブラウン) の写真
シカゴにあるお手頃価格の中くらいなトランジショナルスタイルのおしゃれなマスターバスルーム (シェーカースタイル扉のキャビネット、濃色木目調キャビネット、アルコーブ型シャワー、分離型トイレ、ベージュのタイル、セラミックタイル、ベージュの壁、セメントタイルの床、一体型シンク、人工大理石カウンター、ベージュの床、開き戸のシャワー、白い洗面カウンター、洗面台2つ、クロスの天井、壁紙、ベージュの天井、グレーとブラウン) の写真
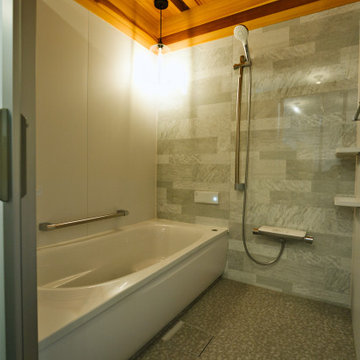
TOTOのサザナが標準のお風呂にさせていただいております。高断熱住宅ならではの温度管理のおかげで、お風呂が単体の空間でなく、部屋とつながりを持たせることによりお風呂の黒カビの原因である乾きにくいスペースとなってしまうことを予防することができます。
他の地域にあるお手頃価格の小さなモダンスタイルのおしゃれな浴室 (グレーの床、板張り天井、パネル壁、グレーとブラウン) の写真
他の地域にあるお手頃価格の小さなモダンスタイルのおしゃれな浴室 (グレーの床、板張り天井、パネル壁、グレーとブラウン) の写真
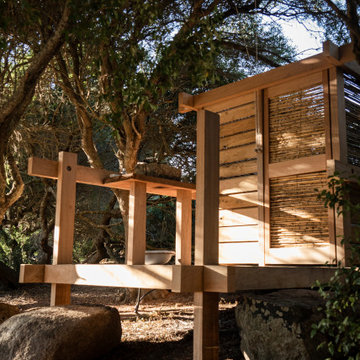
We carefully sited the bathroom beneath the shade of the surrounding Olive and Fig trees to keep the space cool, preventing the Trobolo compostable loo from overheating.
To the left you can see the afternoon sun breaking through the trees. The way the four different natural materials (three timber, 1 stone) respond to light is encapsulating.
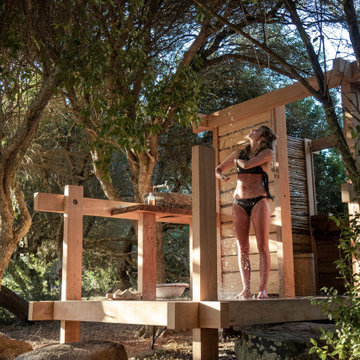
We carefully sited the bathroom beneath the shade of the surrounding Olive and Fig trees to keep the space cool, preventing the Trobolo compostable loo from overheating.
To the left you can see the afternoon sun breaking through the trees. The way the four different natural materials (three timber, 1 stone) respond to light is encapsulating.
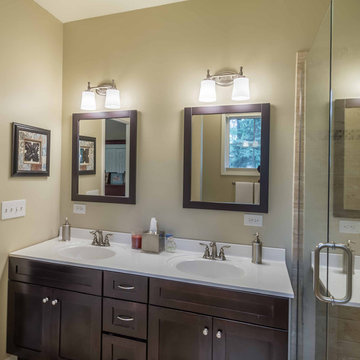
The master bath boasts a large walk-in shower with glass doors, double sinks, a hidden toilet, large linen closet, and large window to the back yard.
シカゴにあるお手頃価格の中くらいなトランジショナルスタイルのおしゃれなマスターバスルーム (シェーカースタイル扉のキャビネット、濃色木目調キャビネット、アルコーブ型シャワー、分離型トイレ、ベージュのタイル、セラミックタイル、ベージュの壁、セメントタイルの床、一体型シンク、人工大理石カウンター、ベージュの床、開き戸のシャワー、白い洗面カウンター、洗面台2つ、クロスの天井、壁紙、ベージュの天井、グレーとブラウン) の写真
シカゴにあるお手頃価格の中くらいなトランジショナルスタイルのおしゃれなマスターバスルーム (シェーカースタイル扉のキャビネット、濃色木目調キャビネット、アルコーブ型シャワー、分離型トイレ、ベージュのタイル、セラミックタイル、ベージュの壁、セメントタイルの床、一体型シンク、人工大理石カウンター、ベージュの床、開き戸のシャワー、白い洗面カウンター、洗面台2つ、クロスの天井、壁紙、ベージュの天井、グレーとブラウン) の写真

The en Suite Bath includes a large tub as well as Prairie-style cabinetry and custom tile-work.
The homeowner had previously updated their mid-century home to match their Prairie-style preferences - completing the Kitchen, Living and DIning Rooms. This project included a complete redesign of the Bedroom wing, including Master Bedroom Suite, guest Bedrooms, and 3 Baths; as well as the Office/Den and Dining Room, all to meld the mid-century exterior with expansive windows and a new Prairie-influenced interior. Large windows (existing and new to match ) let in ample daylight and views to their expansive gardens.
Photography by homeowner.
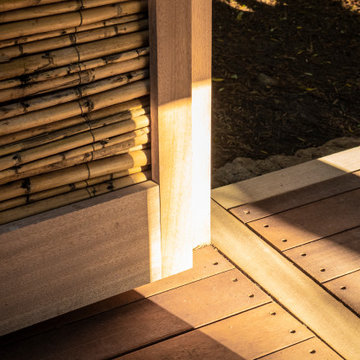
Bathroom door detail - The way the sun hits this project is encapsulating.
ロンドンにあるお手頃価格の中くらいな地中海スタイルのおしゃれな浴室 (オープンシェルフ、茶色いキャビネット、バリアフリー、一体型トイレ 、茶色いタイル、茶色い壁、濃色無垢フローリング、ペデスタルシンク、木製洗面台、茶色い床、オープンシャワー、ブラウンの洗面カウンター、アクセントウォール、洗面台1つ、板張り天井、板張り壁、グレーとブラウン) の写真
ロンドンにあるお手頃価格の中くらいな地中海スタイルのおしゃれな浴室 (オープンシェルフ、茶色いキャビネット、バリアフリー、一体型トイレ 、茶色いタイル、茶色い壁、濃色無垢フローリング、ペデスタルシンク、木製洗面台、茶色い床、オープンシャワー、ブラウンの洗面カウンター、アクセントウォール、洗面台1つ、板張り天井、板張り壁、グレーとブラウン) の写真
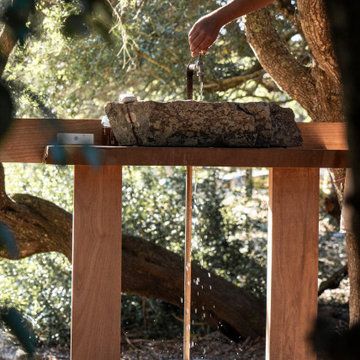
The pedestal this Granite sink sits upon is made out of the entire width of an Okoume tree. After consulting with our clients we decided not to plumb in the drainage of the sink. The water would only seep into the ground unnecessarily. Instead it is collected in a bowl and used to water the thirsty surrounding Lemon trees.
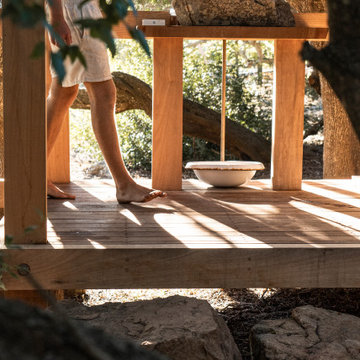
Granite sink and pedestal.
ロンドンにある地中海スタイルのおしゃれな浴室 (オープンシェルフ、茶色いキャビネット、バリアフリー、一体型トイレ 、茶色いタイル、茶色い壁、濃色無垢フローリング、ペデスタルシンク、木製洗面台、茶色い床、オープンシャワー、ブラウンの洗面カウンター、アクセントウォール、洗面台1つ、板張り天井、板張り壁、グレーとブラウン) の写真
ロンドンにある地中海スタイルのおしゃれな浴室 (オープンシェルフ、茶色いキャビネット、バリアフリー、一体型トイレ 、茶色いタイル、茶色い壁、濃色無垢フローリング、ペデスタルシンク、木製洗面台、茶色い床、オープンシャワー、ブラウンの洗面カウンター、アクセントウォール、洗面台1つ、板張り天井、板張り壁、グレーとブラウン) の写真
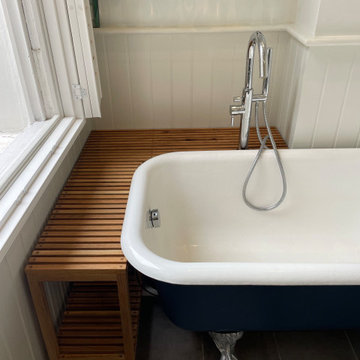
ロンドンにあるお手頃価格の小さな北欧スタイルのおしゃれな子供用バスルーム (茶色いキャビネット、置き型浴槽、バリアフリー、分離型トイレ、白いタイル、木目調タイル、白い壁、セラミックタイルの床、オーバーカウンターシンク、木製洗面台、グレーの床、引戸のシャワー、ブラウンの洗面カウンター、アクセントウォール、洗面台1つ、造り付け洗面台、板張り天井、塗装板張りの壁、グレーとブラウン) の写真
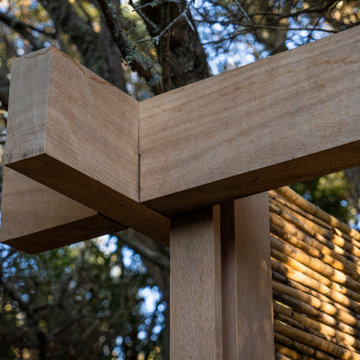
Inspired by Architects like Kengo Kuma and Alberto Ponis. This structure fits well in its natural surroundings.
ロンドンにあるお手頃価格の中くらいな地中海スタイルのおしゃれな浴室 (オープンシェルフ、茶色いキャビネット、バリアフリー、一体型トイレ 、茶色いタイル、茶色い壁、濃色無垢フローリング、ペデスタルシンク、木製洗面台、茶色い床、オープンシャワー、ブラウンの洗面カウンター、アクセントウォール、洗面台1つ、板張り天井、板張り壁、グレーとブラウン) の写真
ロンドンにあるお手頃価格の中くらいな地中海スタイルのおしゃれな浴室 (オープンシェルフ、茶色いキャビネット、バリアフリー、一体型トイレ 、茶色いタイル、茶色い壁、濃色無垢フローリング、ペデスタルシンク、木製洗面台、茶色い床、オープンシャワー、ブラウンの洗面カウンター、アクセントウォール、洗面台1つ、板張り天井、板張り壁、グレーとブラウン) の写真
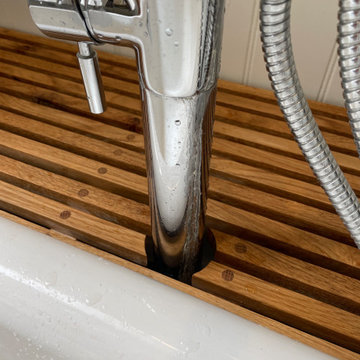
ロンドンにあるお手頃価格の小さな北欧スタイルのおしゃれな子供用バスルーム (茶色いキャビネット、置き型浴槽、バリアフリー、分離型トイレ、白いタイル、木目調タイル、白い壁、セラミックタイルの床、オーバーカウンターシンク、木製洗面台、グレーの床、引戸のシャワー、ブラウンの洗面カウンター、アクセントウォール、洗面台1つ、造り付け洗面台、板張り天井、塗装板張りの壁、グレーとブラウン) の写真
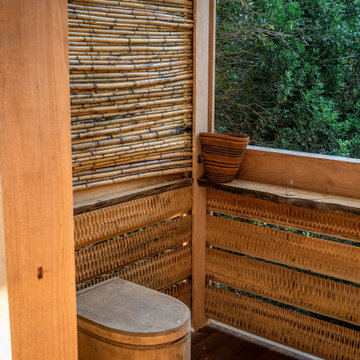
Internally, we designed these Japanese inspired Naguri patterned privacy and ventilation screens.
Because of the way the panels are cut at 45 degree angles, users can see out into the undergrowth but anyone passing by cannot see into the bathroom.
Retractable bamboo screens cover the windows. To the left you can see one closed and to the right is one open.
Dividing the two materials is a piece of live-edge chestnut. It became clear early on that leaving timber in its most natural state is what our clients wanted. A style we have come to love.
The Trobolo compostable loo has been a massive success. Credit to Trobolo who have managed to develop a compostable loo that doesn’t smell (when used properly).
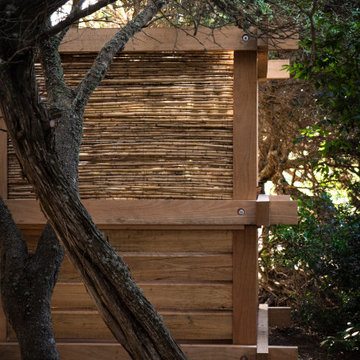
Exterior shot- As you can see: from the outside you cant see past the ventilation and privacy panels due to the angle they are cut at.
Simple, single bolts are one of the few man-made materials used on this project. Others include: plumbing and rope. We tried to keep this list to an absolute minimum to echo the structures surroundings.
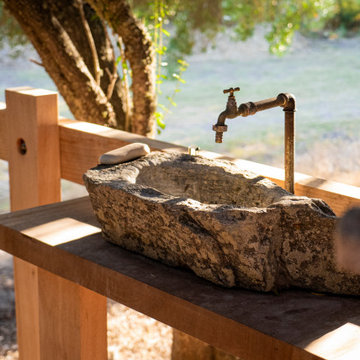
This piece of Granite was found only a few metres from the site. It was the hand sculpted by Rohan Bigham.
The following information was provided by Geologist Cheikh L Wali:
" The rock consists of a granitic-gneiss formed of white-grey felsic minerals such as quartz and feldspars, which alternate in a discontinuous foliated texture with dark minerals, mainly biotite and pyroxenes. It corresponds to a metamorphic rock derived from the transformation of an igneous granitic rock under high temperature and pressure, which results in this hard rock, generally resistant to dissolution in water. Such type of rock is commonly found in the cores of mountain ranges and in Precambrian (more than 540 million years) crystalline terranes."
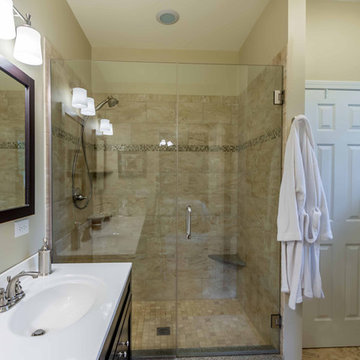
The master bath boasts a large walk-in shower with glass doors, double sinks, a hidden toilet, large linen closet, and large window to the back yard.
シカゴにあるお手頃価格の中くらいなトランジショナルスタイルのおしゃれなマスターバスルーム (シェーカースタイル扉のキャビネット、濃色木目調キャビネット、アルコーブ型シャワー、分離型トイレ、ベージュのタイル、セラミックタイル、ベージュの壁、セメントタイルの床、一体型シンク、人工大理石カウンター、ベージュの床、開き戸のシャワー、白い洗面カウンター、独立型洗面台、クロスの天井、壁紙、ベージュの天井、グレーとブラウン、洗面台2つ) の写真
シカゴにあるお手頃価格の中くらいなトランジショナルスタイルのおしゃれなマスターバスルーム (シェーカースタイル扉のキャビネット、濃色木目調キャビネット、アルコーブ型シャワー、分離型トイレ、ベージュのタイル、セラミックタイル、ベージュの壁、セメントタイルの床、一体型シンク、人工大理石カウンター、ベージュの床、開き戸のシャワー、白い洗面カウンター、独立型洗面台、クロスの天井、壁紙、ベージュの天井、グレーとブラウン、洗面台2つ) の写真
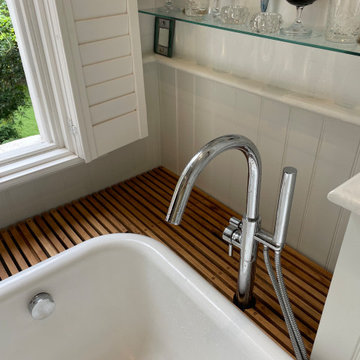
ロンドンにあるお手頃価格の小さな北欧スタイルのおしゃれな子供用バスルーム (茶色いキャビネット、置き型浴槽、バリアフリー、分離型トイレ、白いタイル、木目調タイル、白い壁、セラミックタイルの床、オーバーカウンターシンク、木製洗面台、グレーの床、引戸のシャワー、ブラウンの洗面カウンター、アクセントウォール、洗面台1つ、造り付け洗面台、板張り天井、塗装板張りの壁、グレーとブラウン) の写真
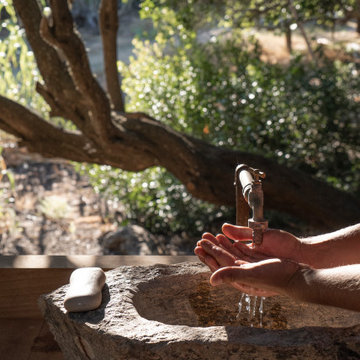
We carefully sited the bathroom beneath the shade of the surrounding Olive and Fig trees to keep the space cool, preventing the Trobolo compostable loo from overheating.
To the left you can see the afternoon sun breaking through the trees. The way the four different natural materials (three timber, 1 stone) respond to light is encapsulating.
浴室・バスルーム (クロスの天井、板張り天井、グレーとブラウン) の写真
1
