浴室・バスルーム (三角天井、バリアフリー、洗面台1つ) の写真
絞り込み:
資材コスト
並び替え:今日の人気順
写真 1〜20 枚目(全 367 枚)
1/4

Modena Vanity in Grey
Available in grey, white & Royal Blue (28"- 60")
Wood/plywood combination with tempered glass countertop, soft closing doors as well as drawers. Satin nickel hardware finish.
Mirror option available.

GC: Ekren Construction
Photo Credit: Tiffany Ringwald
シャーロットにある広いトランジショナルスタイルのおしゃれなマスターバスルーム (シェーカースタイル扉のキャビネット、淡色木目調キャビネット、バリアフリー、分離型トイレ、白いタイル、大理石タイル、ベージュの壁、大理石の床、アンダーカウンター洗面器、珪岩の洗面台、グレーの床、オープンシャワー、グレーの洗面カウンター、トイレ室、洗面台1つ、三角天井、造り付け洗面台) の写真
シャーロットにある広いトランジショナルスタイルのおしゃれなマスターバスルーム (シェーカースタイル扉のキャビネット、淡色木目調キャビネット、バリアフリー、分離型トイレ、白いタイル、大理石タイル、ベージュの壁、大理石の床、アンダーカウンター洗面器、珪岩の洗面台、グレーの床、オープンシャワー、グレーの洗面カウンター、トイレ室、洗面台1つ、三角天井、造り付け洗面台) の写真

Modern Guest Bathroom with a C Channel vanity, Tech Lighting, Moen brushed gold plumbing, Porcelanosa Tile
チャールストンにある巨大なモダンスタイルのおしゃれな子供用バスルーム (フラットパネル扉のキャビネット、白いキャビネット、バリアフリー、分離型トイレ、白いタイル、磁器タイル、白い壁、磁器タイルの床、アンダーカウンター洗面器、クオーツストーンの洗面台、グレーの床、オープンシャワー、白い洗面カウンター、ニッチ、洗面台1つ、フローティング洗面台、三角天井) の写真
チャールストンにある巨大なモダンスタイルのおしゃれな子供用バスルーム (フラットパネル扉のキャビネット、白いキャビネット、バリアフリー、分離型トイレ、白いタイル、磁器タイル、白い壁、磁器タイルの床、アンダーカウンター洗面器、クオーツストーンの洗面台、グレーの床、オープンシャワー、白い洗面カウンター、ニッチ、洗面台1つ、フローティング洗面台、三角天井) の写真

The luxurious master bath remodel was thoughtfully designed with spa-like amenities including a deep soaking tub with LG Viatera Quartz surround and a tiered decorative wall niche, a frameless glass walk in shower with porcelain tile shower walls and sleek polished nickel fixtures. The custom “his and hers” white shaker vanities and quartz countertops artfully match the quartz bathtub surround and the sophisticated sconce lighting and soothing neutral tones of gray and white make this the perfect retreat.

Kids bath with transom window to hallway that has light to share.
ポートランドにあるラグジュアリーな中くらいなミッドセンチュリースタイルのおしゃれな子供用バスルーム (中間色木目調キャビネット、アルコーブ型浴槽、バリアフリー、分離型トイレ、マルチカラーのタイル、セラミックタイル、白い壁、テラゾーの床、アンダーカウンター洗面器、クオーツストーンの洗面台、白い床、開き戸のシャワー、白い洗面カウンター、洗面台1つ、フローティング洗面台、三角天井、フラットパネル扉のキャビネット) の写真
ポートランドにあるラグジュアリーな中くらいなミッドセンチュリースタイルのおしゃれな子供用バスルーム (中間色木目調キャビネット、アルコーブ型浴槽、バリアフリー、分離型トイレ、マルチカラーのタイル、セラミックタイル、白い壁、テラゾーの床、アンダーカウンター洗面器、クオーツストーンの洗面台、白い床、開き戸のシャワー、白い洗面カウンター、洗面台1つ、フローティング洗面台、三角天井、フラットパネル扉のキャビネット) の写真
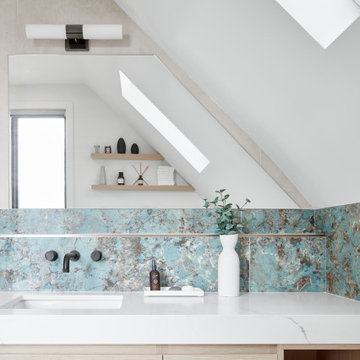
トロントにある高級な中くらいなモダンスタイルのおしゃれなマスターバスルーム (フラットパネル扉のキャビネット、ベージュのキャビネット、バリアフリー、壁掛け式トイレ、緑のタイル、磁器タイル、白い壁、磁器タイルの床、アンダーカウンター洗面器、クオーツストーンの洗面台、グレーの床、オープンシャワー、白い洗面カウンター、洗面台1つ、フローティング洗面台、三角天井、白い天井) の写真

ナッシュビルにある高級な広いトランジショナルスタイルのおしゃれなマスターバスルーム (シェーカースタイル扉のキャビネット、白いキャビネット、置き型浴槽、バリアフリー、分離型トイレ、白いタイル、サブウェイタイル、白い壁、スレートの床、アンダーカウンター洗面器、大理石の洗面台、黒い床、開き戸のシャワー、白い洗面カウンター、ニッチ、洗面台1つ、造り付け洗面台、三角天井、塗装板張りの壁) の写真
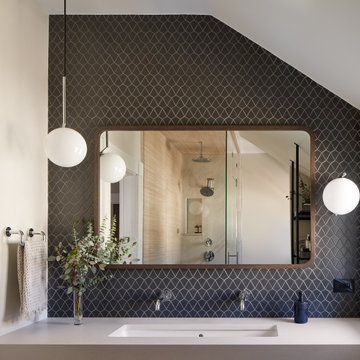
シカゴにある高級な中くらいなコンテンポラリースタイルのおしゃれなマスターバスルーム (オープンシェルフ、黒いタイル、磁器タイル、白い壁、磁器タイルの床、開き戸のシャワー、ベージュのカウンター、シャワーベンチ、洗面台1つ、フローティング洗面台、三角天井、中間色木目調キャビネット、バリアフリー、一体型トイレ 、アンダーカウンター洗面器、クオーツストーンの洗面台、グレーの床) の写真

Saari & Forrai Photography
MSI Custom Homes, LLC
ミネアポリスにある広いカントリー風のおしゃれなマスターバスルーム (シェーカースタイル扉のキャビネット、白いキャビネット、猫足バスタブ、モノトーンのタイル、グレーの壁、大理石の床、アンダーカウンター洗面器、大理石の洗面台、白い床、白い洗面カウンター、トイレ室、洗面台1つ、造り付け洗面台、バリアフリー、開き戸のシャワー、三角天井) の写真
ミネアポリスにある広いカントリー風のおしゃれなマスターバスルーム (シェーカースタイル扉のキャビネット、白いキャビネット、猫足バスタブ、モノトーンのタイル、グレーの壁、大理石の床、アンダーカウンター洗面器、大理石の洗面台、白い床、白い洗面カウンター、トイレ室、洗面台1つ、造り付け洗面台、バリアフリー、開き戸のシャワー、三角天井) の写真
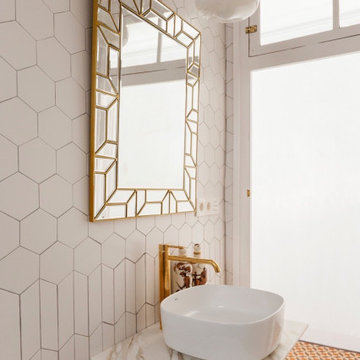
バルセロナにある小さなトランジショナルスタイルのおしゃれなバスルーム (浴槽なし) (白いキャビネット、白いタイル、セメントタイルの床、グレーの床、洗面台1つ、三角天井、バリアフリー、セラミックタイル、ベッセル式洗面器、大理石の洗面台、開き戸のシャワー) の写真
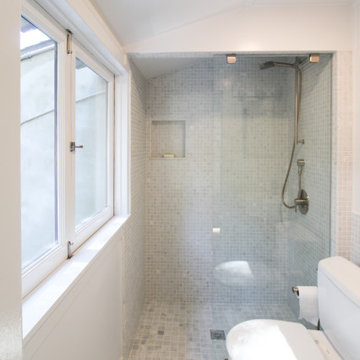
Los Angeles/Hollywood Hills, CA - Bathroom addition to Room addition to an existing house.
Framing of the addition to the existing home, installation of insulation, drywall, flooring, electrical, plumbing, windows and a fresh paint to finish.

FAMILY HOME IN SURREY
The architectural remodelling, fitting out and decoration of a lovely semi-detached Edwardian house in Weybridge, Surrey.
We were approached by an ambitious couple who’d recently sold up and moved out of London in pursuit of a slower-paced life in Surrey. They had just bought this house and already had grand visions of transforming it into a spacious, classy family home.
Architecturally, the existing house needed a complete rethink. It had lots of poky rooms with a small galley kitchen, all connected by a narrow corridor – the typical layout of a semi-detached property of its era; dated and unsuitable for modern life.
MODERNIST INTERIOR ARCHITECTURE
Our plan was to remove all of the internal walls – to relocate the central stairwell and to extend out at the back to create one giant open-plan living space!
To maximise the impact of this on entering the house, we wanted to create an uninterrupted view from the front door, all the way to the end of the garden.
Working closely with the architect, structural engineer, LPA and Building Control, we produced the technical drawings required for planning and tendering and managed both of these stages of the project.
QUIRKY DESIGN FEATURES
At our clients’ request, we incorporated a contemporary wall mounted wood burning stove in the dining area of the house, with external flue and dedicated log store.
The staircase was an unusually simple design, with feature LED lighting, designed and built as a real labour of love (not forgetting the secret cloak room inside!)
The hallway cupboards were designed with asymmetrical niches painted in different colours, backlit with LED strips as a central feature of the house.
The side wall of the kitchen is broken up by three slot windows which create an architectural feel to the space.
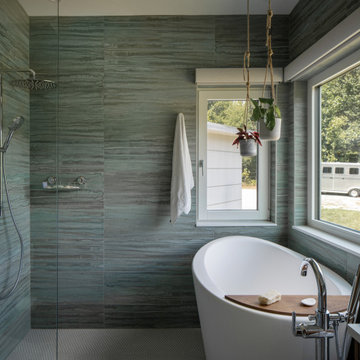
The primary bathroom contains both a zero threshold walk in shower and a Japanese soaking tub, or Ofuro.
ローリーにあるお手頃価格の広いモダンスタイルのおしゃれなマスターバスルーム (フラットパネル扉のキャビネット、茶色いキャビネット、和式浴槽、バリアフリー、一体型トイレ 、青いタイル、セメントタイル、白い壁、セメントタイルの床、クオーツストーンの洗面台、白い床、オープンシャワー、白い洗面カウンター、洗面台1つ、フローティング洗面台、三角天井) の写真
ローリーにあるお手頃価格の広いモダンスタイルのおしゃれなマスターバスルーム (フラットパネル扉のキャビネット、茶色いキャビネット、和式浴槽、バリアフリー、一体型トイレ 、青いタイル、セメントタイル、白い壁、セメントタイルの床、クオーツストーンの洗面台、白い床、オープンシャワー、白い洗面カウンター、洗面台1つ、フローティング洗面台、三角天井) の写真
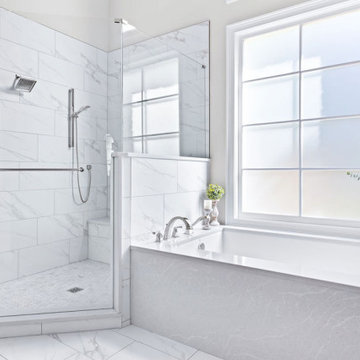
The luxurious master bath remodel was thoughtfully designed with spa-like amenities including a deep soaking tub with LG Viatera Quartz surround and a tiered decorative wall niche, a frameless glass walk in shower with porcelain tile shower walls and sleek polished nickel fixtures. The custom “his and hers” white shaker vanities and quartz countertops artfully match the quartz bathtub surround and the sophisticated sconce lighting and soothing neutral tones of gray and white make this the perfect retreat.

ローリーにあるお手頃価格の中くらいなミッドセンチュリースタイルのおしゃれなマスターバスルーム (落し込みパネル扉のキャビネット、白いキャビネット、置き型浴槽、バリアフリー、分離型トイレ、白いタイル、セラミックタイル、グレーの壁、セラミックタイルの床、オーバーカウンターシンク、珪岩の洗面台、白い床、シャワーカーテン、白い洗面カウンター、トイレ室、洗面台1つ、独立型洗面台、三角天井) の写真

他の地域にあるコンテンポラリースタイルのおしゃれな浴室 (フラットパネル扉のキャビネット、白いキャビネット、ドロップイン型浴槽、バリアフリー、白い壁、アンダーカウンター洗面器、グレーの床、開き戸のシャワー、白い洗面カウンター、洗面台1つ、フローティング洗面台、表し梁、三角天井、板張り天井) の写真
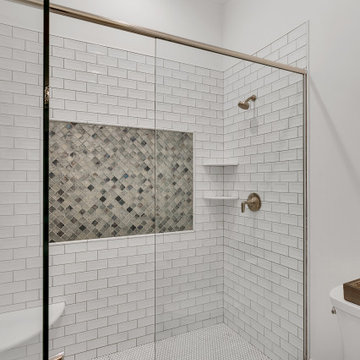
secondary bathroom with walk in shower
他の地域にあるラグジュアリーな巨大なモダンスタイルのおしゃれな子供用バスルーム (家具調キャビネット、グレーのキャビネット、置き型浴槽、バリアフリー、分離型トイレ、白いタイル、サブウェイタイル、白い壁、磁器タイルの床、アンダーカウンター洗面器、御影石の洗面台、グレーの床、開き戸のシャワー、マルチカラーの洗面カウンター、ニッチ、洗面台1つ、造り付け洗面台、三角天井) の写真
他の地域にあるラグジュアリーな巨大なモダンスタイルのおしゃれな子供用バスルーム (家具調キャビネット、グレーのキャビネット、置き型浴槽、バリアフリー、分離型トイレ、白いタイル、サブウェイタイル、白い壁、磁器タイルの床、アンダーカウンター洗面器、御影石の洗面台、グレーの床、開き戸のシャワー、マルチカラーの洗面カウンター、ニッチ、洗面台1つ、造り付け洗面台、三角天井) の写真
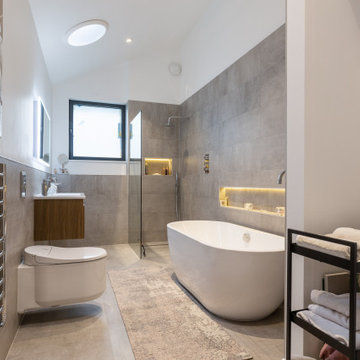
Walk in shower, bath and toilet. Large en-suite.
サリーにある高級な中くらいなコンテンポラリースタイルのおしゃれなマスターバスルーム (フラットパネル扉のキャビネット、濃色木目調キャビネット、置き型浴槽、バリアフリー、壁掛け式トイレ、グレーのタイル、磁器タイル、グレーの壁、オーバーカウンターシンク、人工大理石カウンター、グレーの床、オープンシャワー、白い洗面カウンター、洗面台1つ、フローティング洗面台、三角天井) の写真
サリーにある高級な中くらいなコンテンポラリースタイルのおしゃれなマスターバスルーム (フラットパネル扉のキャビネット、濃色木目調キャビネット、置き型浴槽、バリアフリー、壁掛け式トイレ、グレーのタイル、磁器タイル、グレーの壁、オーバーカウンターシンク、人工大理石カウンター、グレーの床、オープンシャワー、白い洗面カウンター、洗面台1つ、フローティング洗面台、三角天井) の写真
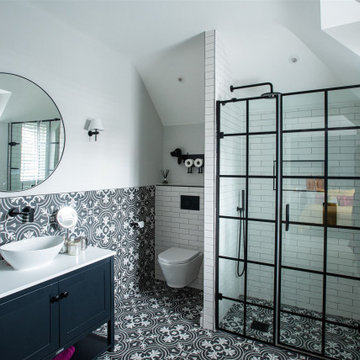
En-suite Bathroom with Crittal Style shower doors.
ハートフォードシャーにある高級な中くらいなインダストリアルスタイルのおしゃれなマスターバスルーム (シェーカースタイル扉のキャビネット、黒いキャビネット、バリアフリー、壁掛け式トイレ、モノトーンのタイル、セラミックタイル、白い壁、セラミックタイルの床、ベッセル式洗面器、珪岩の洗面台、マルチカラーの床、白い洗面カウンター、洗面台1つ、独立型洗面台、三角天井) の写真
ハートフォードシャーにある高級な中くらいなインダストリアルスタイルのおしゃれなマスターバスルーム (シェーカースタイル扉のキャビネット、黒いキャビネット、バリアフリー、壁掛け式トイレ、モノトーンのタイル、セラミックタイル、白い壁、セラミックタイルの床、ベッセル式洗面器、珪岩の洗面台、マルチカラーの床、白い洗面カウンター、洗面台1つ、独立型洗面台、三角天井) の写真
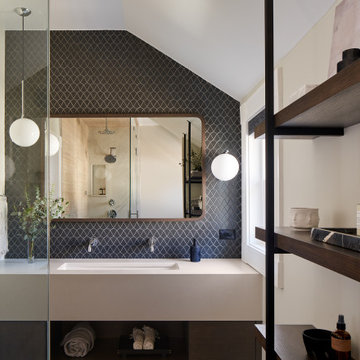
シカゴにある高級な中くらいなコンテンポラリースタイルのおしゃれなマスターバスルーム (オープンシェルフ、黒いタイル、磁器タイル、白い壁、磁器タイルの床、開き戸のシャワー、ベージュのカウンター、シャワーベンチ、洗面台1つ、フローティング洗面台、三角天井、クオーツストーンの洗面台、中間色木目調キャビネット、バリアフリー、一体型トイレ 、アンダーカウンター洗面器、グレーの床) の写真
浴室・バスルーム (三角天井、バリアフリー、洗面台1つ) の写真
1