子供用バスルーム・バスルーム (三角天井、黒い床) の写真
絞り込み:
資材コスト
並び替え:今日の人気順
写真 1〜20 枚目(全 44 枚)
1/4

The homeowners wanted to improve the layout and function of their tired 1980’s bathrooms. The master bath had a huge sunken tub that took up half the floor space and the shower was tiny and in small room with the toilet. We created a new toilet room and moved the shower to allow it to grow in size. This new space is far more in tune with the client’s needs. The kid’s bath was a large space. It only needed to be updated to today’s look and to flow with the rest of the house. The powder room was small, adding the pedestal sink opened it up and the wallpaper and ship lap added the character that it needed
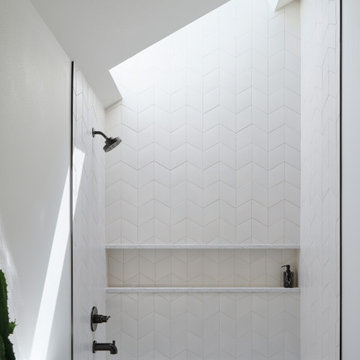
オースティンにあるお手頃価格の小さなミッドセンチュリースタイルのおしゃれな子供用バスルーム (家具調キャビネット、アルコーブ型浴槽、シャワー付き浴槽 、分離型トイレ、白いタイル、セラミックタイル、ベージュの壁、磁器タイルの床、黒い床、ベージュのカウンター、独立型洗面台、三角天井) の写真

This home was a blend of modern and traditional, mixed finishes, classic subway tiles, and ceramic light fixtures. The kitchen was kept bright and airy with high-end appliances for the avid cook and homeschooling mother. As an animal loving family and owner of two furry creatures, we added a little whimsy with cat wallpaper in their laundry room.

サンフランシスコにあるお手頃価格の中くらいなトランジショナルスタイルのおしゃれな子供用バスルーム (シェーカースタイル扉のキャビネット、青いキャビネット、ドロップイン型浴槽、シャワー付き浴槽 、一体型トイレ 、白いタイル、セラミックタイル、白い壁、セメントタイルの床、オーバーカウンターシンク、クオーツストーンの洗面台、黒い床、開き戸のシャワー、白い洗面カウンター、ニッチ、洗面台2つ、独立型洗面台、三角天井) の写真
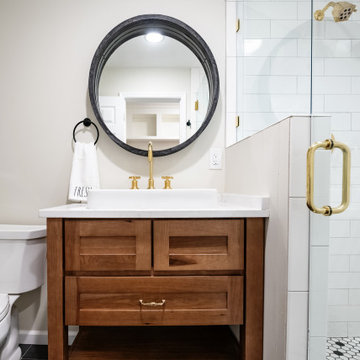
バーミングハムにあるお手頃価格の小さなカントリー風のおしゃれな子供用バスルーム (シェーカースタイル扉のキャビネット、中間色木目調キャビネット、分離型トイレ、白いタイル、サブウェイタイル、白い壁、スレートの床、ベッセル式洗面器、クオーツストーンの洗面台、黒い床、開き戸のシャワー、白い洗面カウンター、ニッチ、洗面台1つ、独立型洗面台、三角天井、レンガ壁) の写真
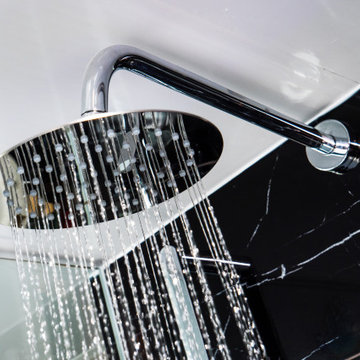
Freestanding bathtub with stand alone tap and shower attachment, the bathtub is set below a mirrored niche with built in LED mood lighting, controlled on the far wall via a digital lighting panel. Walk in shower area with fixed shower head and separate shower attachment fitting, niche walls also added into the shower area with LED mood lighting. Floating vanity unit with his and hers sinks, wall mounted taps and black glass worktop. Light-up mIrror unit with built in bluetooth speakers to add to ambience.
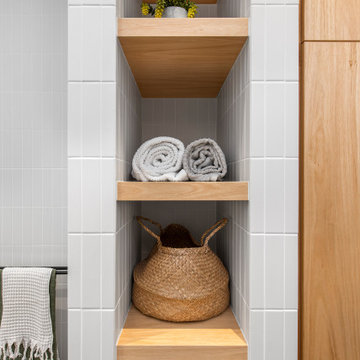
Joinery accents in the family bathroom include open shelving stations in Tasmanian Oak.
アデレードにある高級な中くらいなコンテンポラリースタイルのおしゃれな子供用バスルーム (落し込みパネル扉のキャビネット、白いキャビネット、ドロップイン型浴槽、オープン型シャワー、白いタイル、セラミックタイル、白い壁、塗装フローリング、コンソール型シンク、人工大理石カウンター、黒い床、オープンシャワー、白い洗面カウンター、トイレ室、洗面台1つ、フローティング洗面台、三角天井、レンガ壁) の写真
アデレードにある高級な中くらいなコンテンポラリースタイルのおしゃれな子供用バスルーム (落し込みパネル扉のキャビネット、白いキャビネット、ドロップイン型浴槽、オープン型シャワー、白いタイル、セラミックタイル、白い壁、塗装フローリング、コンソール型シンク、人工大理石カウンター、黒い床、オープンシャワー、白い洗面カウンター、トイレ室、洗面台1つ、フローティング洗面台、三角天井、レンガ壁) の写真
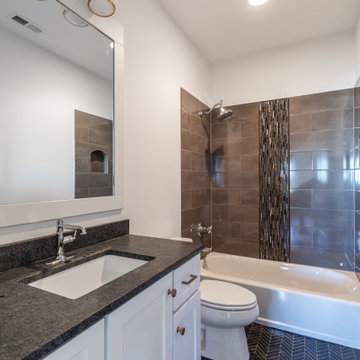
カンザスシティにある中くらいなモダンスタイルのおしゃれな子供用バスルーム (シェーカースタイル扉のキャビネット、白いキャビネット、洗面台1つ、造り付け洗面台、アルコーブ型浴槽、シャワー付き浴槽 、一体型トイレ 、茶色いタイル、セラミックタイル、白い壁、アンダーカウンター洗面器、ソープストーンの洗面台、黒い床、シャワーカーテン、黒い洗面カウンター、三角天井、白い天井) の写真
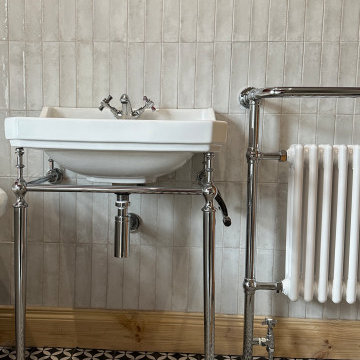
Traditional bathroom design for a three story house in Donaghadee, Co Down. Victorian Harrogate bathroom suite paired with a contemporary tile combination. Stunning sink with pedestal legs,
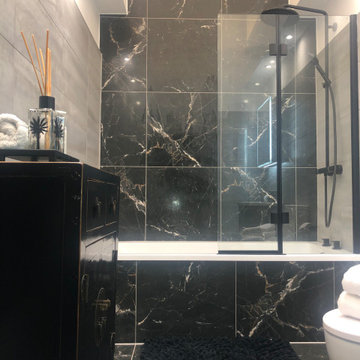
We absolutely loved the way this family bathroom turned out. The black marbled tiled floor, followed onto the side of the bath and up the back wall, drawing your eye up to the vast vaulted ceiling. The black accents and the oriental storage cabinet really add to the drama of the room.
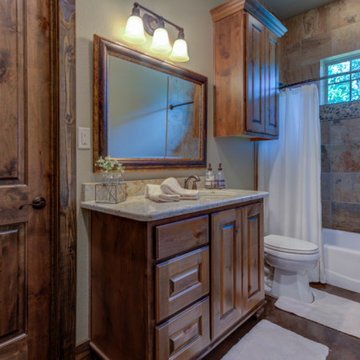
オースティンにある高級な中くらいなラスティックスタイルのおしゃれな子供用バスルーム (レイズドパネル扉のキャビネット、濃色木目調キャビネット、ドロップイン型浴槽、バリアフリー、分離型トイレ、マルチカラーのタイル、磁器タイル、ベージュの壁、コンクリートの床、アンダーカウンター洗面器、御影石の洗面台、黒い床、開き戸のシャワー、ベージュのカウンター、シャワーベンチ、洗面台1つ、造り付け洗面台、三角天井、板張り壁) の写真
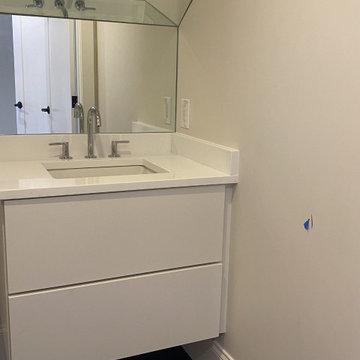
Floating drawer vanity in a slab painted door style
ボストンにある高級な小さなコンテンポラリースタイルのおしゃれな子供用バスルーム (フラットパネル扉のキャビネット、グレーのキャビネット、ベージュの壁、磁器タイルの床、アンダーカウンター洗面器、クオーツストーンの洗面台、黒い床、白い洗面カウンター、洗面台1つ、フローティング洗面台、三角天井) の写真
ボストンにある高級な小さなコンテンポラリースタイルのおしゃれな子供用バスルーム (フラットパネル扉のキャビネット、グレーのキャビネット、ベージュの壁、磁器タイルの床、アンダーカウンター洗面器、クオーツストーンの洗面台、黒い床、白い洗面カウンター、洗面台1つ、フローティング洗面台、三角天井) の写真
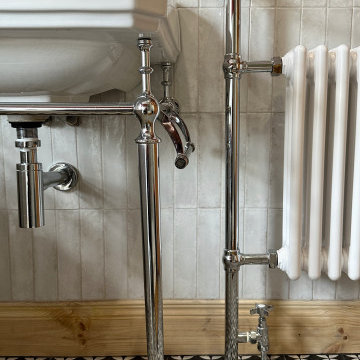
Traditional bathroom design for a three story house in Donaghadee, Co Down. Victorian Harrogate bathroom suite paired with a contemporary tile combination. Stunning sink with pedestal legs,
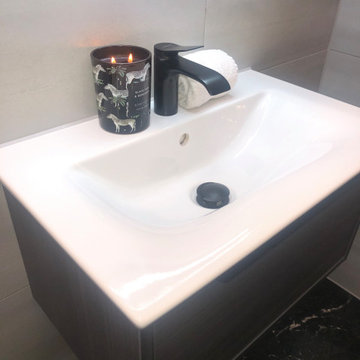
We absolutely loved the way this family bathroom turned out. The black marbled tiled floor, followed onto the side of the bath and up the back wall, drawing your eye up to the vast vaulted ceiling. The black accents and the oriental storage cabinet really add to the drama of the room.
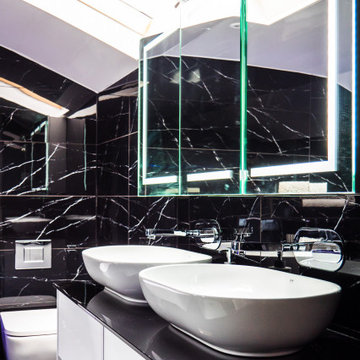
Freestanding bathtub with stand alone tap and shower attachment, the bathtub is set below a mirrored niche with built in LED mood lighting, controlled on the far wall via a digital lighting panel. Walk in shower area with fixed shower head and separate shower attachment fitting, niche walls also added into the shower area with LED mood lighting. Floating vanity unit with his and hers sinks, wall mounted taps and black glass worktop. Light-up mIrror unit with built in bluetooth speakers to add to ambience.
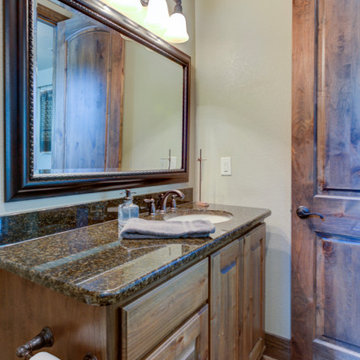
オースティンにある高級な中くらいなラスティックスタイルのおしゃれな子供用バスルーム (レイズドパネル扉のキャビネット、濃色木目調キャビネット、ドロップイン型浴槽、バリアフリー、分離型トイレ、マルチカラーのタイル、磁器タイル、ベージュの壁、コンクリートの床、アンダーカウンター洗面器、御影石の洗面台、黒い床、開き戸のシャワー、黒い洗面カウンター、シャワーベンチ、洗面台1つ、造り付け洗面台、三角天井、板張り壁) の写真
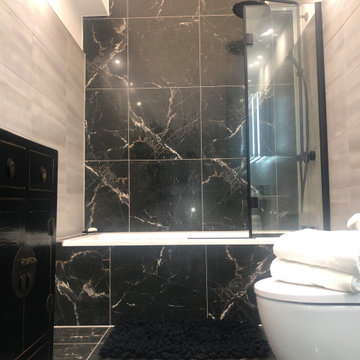
We absolutely loved the way this family bathroom turned out. The black marbled tiled floor, followed onto the side of the bath and up the back wall, drawing your eye up to the vast vaulted ceiling. The black accents and the oriental storage cabinet really add to the drama of the room.
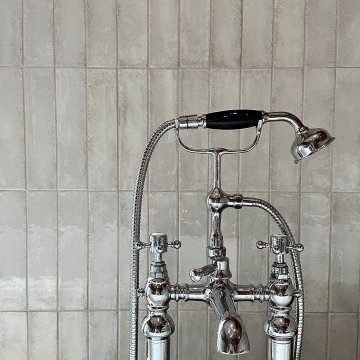
Traditional bathroom design for a three story house in Donaghadee, Co Down. Victorian Harrogate bathroom suite paired with a contemporary tile combination. Stunning sink with pedestal legs,

ロサンゼルスにある高級な広い北欧スタイルのおしゃれな子供用バスルーム (インセット扉のキャビネット、淡色木目調キャビネット、アルコーブ型浴槽、シャワー付き浴槽 、一体型トイレ 、白いタイル、セラミックタイル、白い壁、磁器タイルの床、アンダーカウンター洗面器、珪岩の洗面台、黒い床、開き戸のシャワー、白い洗面カウンター、ニッチ、洗面台1つ、独立型洗面台、三角天井、パネル壁) の写真
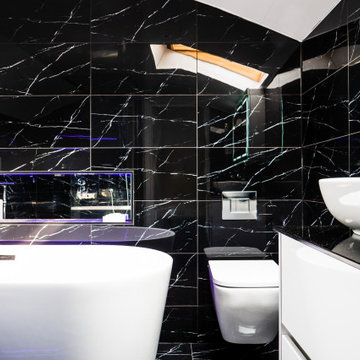
他の地域にある高級な中くらいなコンテンポラリースタイルのおしゃれな子供用バスルーム (フラットパネル扉のキャビネット、白いキャビネット、置き型浴槽、オープン型シャワー、壁掛け式トイレ、モノトーンのタイル、磁器タイル、黒い壁、磁器タイルの床、ベッセル式洗面器、ガラスの洗面台、黒い床、オープンシャワー、黒い洗面カウンター、ニッチ、洗面台2つ、フローティング洗面台、三角天井) の写真
子供用バスルーム・バスルーム (三角天井、黒い床) の写真
1