白い浴室・バスルーム (三角天井、石タイル) の写真
絞り込み:
資材コスト
並び替え:今日の人気順
写真 1〜20 枚目(全 31 枚)
1/4

The goal of this project was to upgrade the builder grade finishes and create an ergonomic space that had a contemporary feel. This bathroom transformed from a standard, builder grade bathroom to a contemporary urban oasis. This was one of my favorite projects, I know I say that about most of my projects but this one really took an amazing transformation. By removing the walls surrounding the shower and relocating the toilet it visually opened up the space. Creating a deeper shower allowed for the tub to be incorporated into the wet area. Adding a LED panel in the back of the shower gave the illusion of a depth and created a unique storage ledge. A custom vanity keeps a clean front with different storage options and linear limestone draws the eye towards the stacked stone accent wall.
Houzz Write Up: https://www.houzz.com/magazine/inside-houzz-a-chopped-up-bathroom-goes-streamlined-and-swank-stsetivw-vs~27263720
The layout of this bathroom was opened up to get rid of the hallway effect, being only 7 foot wide, this bathroom needed all the width it could muster. Using light flooring in the form of natural lime stone 12x24 tiles with a linear pattern, it really draws the eye down the length of the room which is what we needed. Then, breaking up the space a little with the stone pebble flooring in the shower, this client enjoyed his time living in Japan and wanted to incorporate some of the elements that he appreciated while living there. The dark stacked stone feature wall behind the tub is the perfect backdrop for the LED panel, giving the illusion of a window and also creates a cool storage shelf for the tub. A narrow, but tasteful, oval freestanding tub fit effortlessly in the back of the shower. With a sloped floor, ensuring no standing water either in the shower floor or behind the tub, every thought went into engineering this Atlanta bathroom to last the test of time. With now adequate space in the shower, there was space for adjacent shower heads controlled by Kohler digital valves. A hand wand was added for use and convenience of cleaning as well. On the vanity are semi-vessel sinks which give the appearance of vessel sinks, but with the added benefit of a deeper, rounded basin to avoid splashing. Wall mounted faucets add sophistication as well as less cleaning maintenance over time. The custom vanity is streamlined with drawers, doors and a pull out for a can or hamper.
A wonderful project and equally wonderful client. I really enjoyed working with this client and the creative direction of this project.
Brushed nickel shower head with digital shower valve, freestanding bathtub, curbless shower with hidden shower drain, flat pebble shower floor, shelf over tub with LED lighting, gray vanity with drawer fronts, white square ceramic sinks, wall mount faucets and lighting under vanity. Hidden Drain shower system. Atlanta Bathroom.

カンザスシティにある広いモダンスタイルのおしゃれなマスターバスルーム (シェーカースタイル扉のキャビネット、白いキャビネット、洗い場付きシャワー、グレーのタイル、石タイル、白い壁、磁器タイルの床、アンダーカウンター洗面器、ソープストーンの洗面台、白い床、オープンシャワー、黒い洗面カウンター、シャワーベンチ、洗面台2つ、造り付け洗面台、三角天井、白い天井) の写真
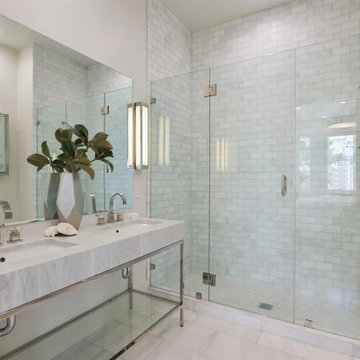
modern, chic, clean
ロサンゼルスにある高級な中くらいなモダンスタイルのおしゃれなマスターバスルーム (白いキャビネット、置き型浴槽、大理石の床、アンダーカウンター洗面器、大理石の洗面台、白い床、オープンシャワー、白い洗面カウンター、シャワーベンチ、洗面台1つ、フローティング洗面台、オープンシェルフ、洗い場付きシャワー、分離型トイレ、白いタイル、石タイル、白い壁、三角天井、白い天井) の写真
ロサンゼルスにある高級な中くらいなモダンスタイルのおしゃれなマスターバスルーム (白いキャビネット、置き型浴槽、大理石の床、アンダーカウンター洗面器、大理石の洗面台、白い床、オープンシャワー、白い洗面カウンター、シャワーベンチ、洗面台1つ、フローティング洗面台、オープンシェルフ、洗い場付きシャワー、分離型トイレ、白いタイル、石タイル、白い壁、三角天井、白い天井) の写真
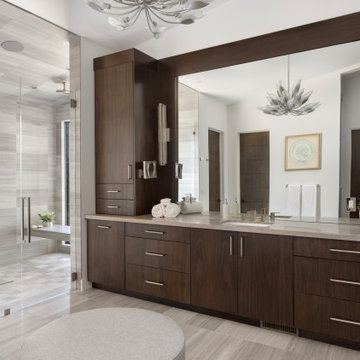
Large Master bathroom featuring heated floors, walk in shower with floating bench that looks out on the views. Custom walnut cabinets and chandelier over round bench.
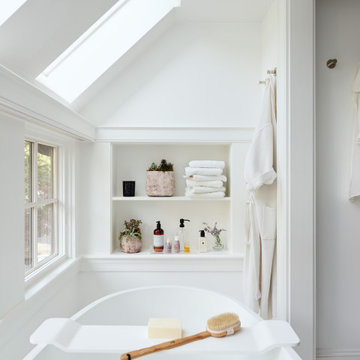
ボストンにある広いおしゃれなマスターバスルーム (フラットパネル扉のキャビネット、濃色木目調キャビネット、置き型浴槽、洗い場付きシャワー、分離型トイレ、白いタイル、石タイル、白い壁、大理石の床、一体型シンク、人工大理石カウンター、白い床、開き戸のシャワー、白い洗面カウンター、トイレ室、洗面台2つ、フローティング洗面台、三角天井) の写真
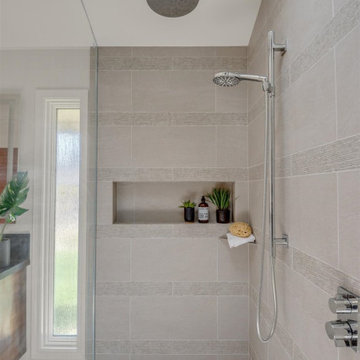
His and Hers Flat-panel dark wood cabinets contrasts with the neutral tile and deep textured countertop. A skylight draws in light and creates a feeling of spaciousness through the glass shower enclosure and a stunning natural stone full height backsplash brings depth to the entire space.
Straight lines, sharp corners, and general minimalism, this masculine bathroom is a cool, intriguing exploration of modern design features.
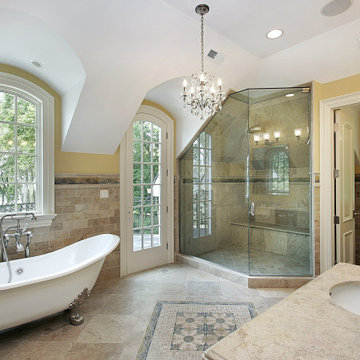
Classic style meets master craftsmanship in every Tekton CA custom renovation. This home represents the style and craftsmanship you can expect from our expert team. Our founders have over 100 years of combined experience bringing dreams to life!
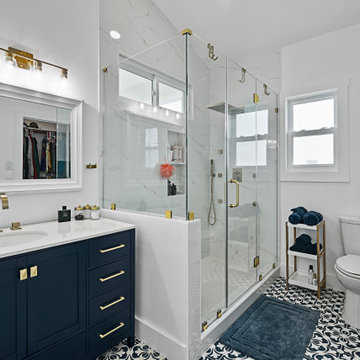
ヒューストンにあるお手頃価格の中くらいなビーチスタイルのおしゃれなマスターバスルーム (シェーカースタイル扉のキャビネット、白いキャビネット、一体型トイレ 、白いタイル、石タイル、白い壁、セメントタイルの床、アンダーカウンター洗面器、クオーツストーンの洗面台、マルチカラーの床、開き戸のシャワー、白い洗面カウンター、洗面台1つ、独立型洗面台、三角天井) の写真
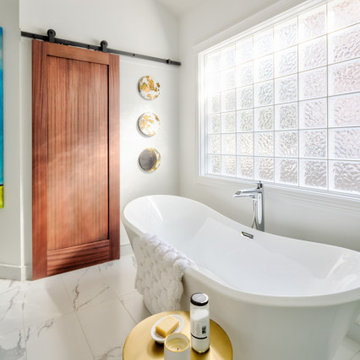
Beautiful remodel of a master ensuite with a soaker tub, full shower, and double vanity. Barn door leads to a walk-in closet with custom shelving.
エドモントンにあるラグジュアリーな広いトランジショナルスタイルのおしゃれなマスターバスルーム (置き型浴槽、コーナー設置型シャワー、グレーのタイル、石タイル、白い壁、磁器タイルの床、グレーの床、引戸のシャワー、ニッチ、三角天井) の写真
エドモントンにあるラグジュアリーな広いトランジショナルスタイルのおしゃれなマスターバスルーム (置き型浴槽、コーナー設置型シャワー、グレーのタイル、石タイル、白い壁、磁器タイルの床、グレーの床、引戸のシャワー、ニッチ、三角天井) の写真

ナッシュビルにある広いシャビーシック調のおしゃれなマスターバスルーム (家具調キャビネット、淡色木目調キャビネット、クオーツストーンの洗面台、白い洗面カウンター、独立型洗面台、マルチカラーのタイル、洗い場付きシャワー、石タイル、分離型トイレ、白い壁、モザイクタイル、アンダーカウンター洗面器、マルチカラーの床、オープンシャワー、三角天井、白い天井) の写真
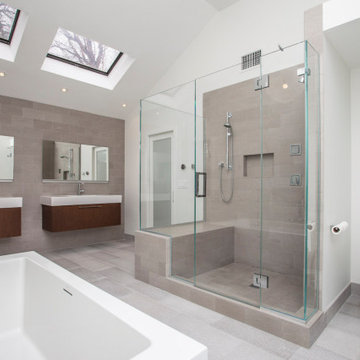
Modern Master Bathroom
ニューヨークにある広いモダンスタイルのおしゃれなマスターバスルーム (フラットパネル扉のキャビネット、中間色木目調キャビネット、置き型浴槽、コーナー設置型シャワー、一体型トイレ 、グレーのタイル、石タイル、白い壁、ライムストーンの床、壁付け型シンク、グレーの床、開き戸のシャワー、白い洗面カウンター、シャワーベンチ、洗面台2つ、フローティング洗面台、三角天井) の写真
ニューヨークにある広いモダンスタイルのおしゃれなマスターバスルーム (フラットパネル扉のキャビネット、中間色木目調キャビネット、置き型浴槽、コーナー設置型シャワー、一体型トイレ 、グレーのタイル、石タイル、白い壁、ライムストーンの床、壁付け型シンク、グレーの床、開き戸のシャワー、白い洗面カウンター、シャワーベンチ、洗面台2つ、フローティング洗面台、三角天井) の写真
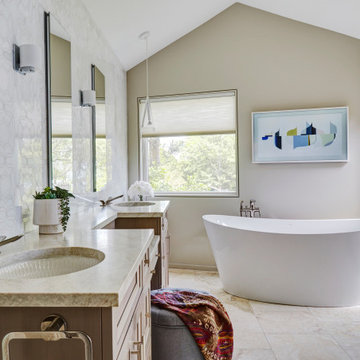
シカゴにあるラグジュアリーな巨大なコンテンポラリースタイルのおしゃれなマスターバスルーム (落し込みパネル扉のキャビネット、茶色いキャビネット、置き型浴槽、ベージュのタイル、石タイル、ベージュの壁、ライムストーンの床、アンダーカウンター洗面器、珪岩の洗面台、ベージュの床、ベージュのカウンター、洗面台2つ、造り付け洗面台、三角天井) の写真
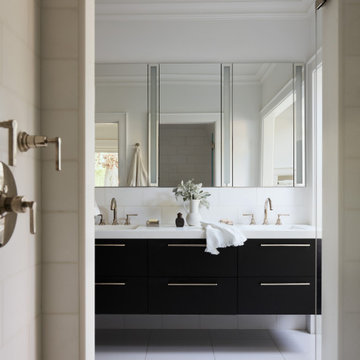
ボストンにある広いおしゃれなマスターバスルーム (フラットパネル扉のキャビネット、濃色木目調キャビネット、置き型浴槽、洗い場付きシャワー、分離型トイレ、白いタイル、石タイル、白い壁、大理石の床、一体型シンク、人工大理石カウンター、白い床、開き戸のシャワー、白い洗面カウンター、トイレ室、洗面台2つ、フローティング洗面台、三角天井) の写真
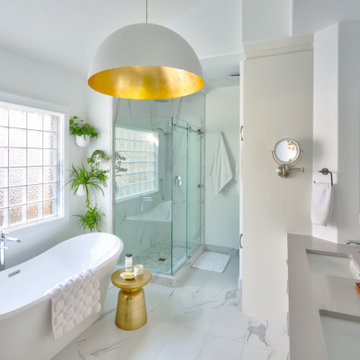
Beautiful remodel of a master ensuite with a soaker tub, full shower, and double vanity. Barn door leads to a walk-in closet with custom shelving.
エドモントンにあるラグジュアリーな広いトランジショナルスタイルのおしゃれなマスターバスルーム (シェーカースタイル扉のキャビネット、白いキャビネット、置き型浴槽、コーナー設置型シャワー、グレーのタイル、石タイル、白い壁、磁器タイルの床、アンダーカウンター洗面器、クオーツストーンの洗面台、グレーの床、引戸のシャワー、グレーの洗面カウンター、ニッチ、洗面台2つ、造り付け洗面台、三角天井) の写真
エドモントンにあるラグジュアリーな広いトランジショナルスタイルのおしゃれなマスターバスルーム (シェーカースタイル扉のキャビネット、白いキャビネット、置き型浴槽、コーナー設置型シャワー、グレーのタイル、石タイル、白い壁、磁器タイルの床、アンダーカウンター洗面器、クオーツストーンの洗面台、グレーの床、引戸のシャワー、グレーの洗面カウンター、ニッチ、洗面台2つ、造り付け洗面台、三角天井) の写真

Wood-Mode 84 cabinetry, Whitney II door style in Cherry wood, matte shale stained finish. Natural cherry interiors and drawer boxes.
シカゴにあるラグジュアリーな巨大なコンテンポラリースタイルのおしゃれなマスターバスルーム (落し込みパネル扉のキャビネット、茶色いキャビネット、置き型浴槽、ベージュのタイル、石タイル、ベージュの壁、ライムストーンの床、アンダーカウンター洗面器、珪岩の洗面台、ベージュの床、ベージュのカウンター、洗面台2つ、造り付け洗面台、三角天井) の写真
シカゴにあるラグジュアリーな巨大なコンテンポラリースタイルのおしゃれなマスターバスルーム (落し込みパネル扉のキャビネット、茶色いキャビネット、置き型浴槽、ベージュのタイル、石タイル、ベージュの壁、ライムストーンの床、アンダーカウンター洗面器、珪岩の洗面台、ベージュの床、ベージュのカウンター、洗面台2つ、造り付け洗面台、三角天井) の写真
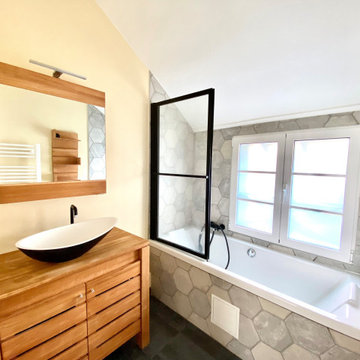
パリにある中くらいなトラディショナルスタイルのおしゃれなマスターバスルーム (ルーバー扉のキャビネット、淡色木目調キャビネット、アンダーマウント型浴槽、グレーのタイル、石タイル、ベージュの壁、セメントタイルの床、横長型シンク、木製洗面台、グレーの床、ベージュのカウンター、洗面台1つ、独立型洗面台、三角天井) の写真
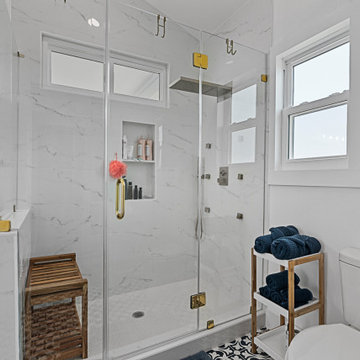
ヒューストンにあるお手頃価格の中くらいなビーチスタイルのおしゃれなマスターバスルーム (シェーカースタイル扉のキャビネット、青いキャビネット、一体型トイレ 、白いタイル、石タイル、白い壁、セメントタイルの床、アンダーカウンター洗面器、クオーツストーンの洗面台、マルチカラーの床、開き戸のシャワー、白い洗面カウンター、洗面台2つ、独立型洗面台、三角天井) の写真
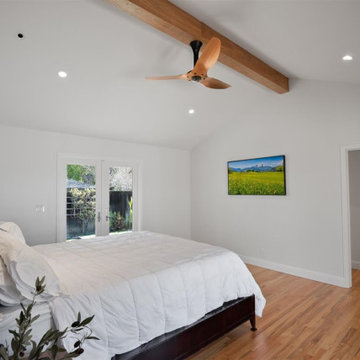
Straight lines, sharp corners, and general minimalism, this masculine bedroom is a cool, intriguing exploration of modern design features.
サンフランシスコにあるラグジュアリーな中くらいなミッドセンチュリースタイルのおしゃれなマスターバスルーム (フラットパネル扉のキャビネット、中間色木目調キャビネット、バリアフリー、一体型トイレ 、グレーのタイル、石タイル、グレーの壁、磁器タイルの床、アンダーカウンター洗面器、クオーツストーンの洗面台、グレーの床、オープンシャワー、グレーの洗面カウンター、洗面台2つ、造り付け洗面台、三角天井、白い天井) の写真
サンフランシスコにあるラグジュアリーな中くらいなミッドセンチュリースタイルのおしゃれなマスターバスルーム (フラットパネル扉のキャビネット、中間色木目調キャビネット、バリアフリー、一体型トイレ 、グレーのタイル、石タイル、グレーの壁、磁器タイルの床、アンダーカウンター洗面器、クオーツストーンの洗面台、グレーの床、オープンシャワー、グレーの洗面カウンター、洗面台2つ、造り付け洗面台、三角天井、白い天井) の写真
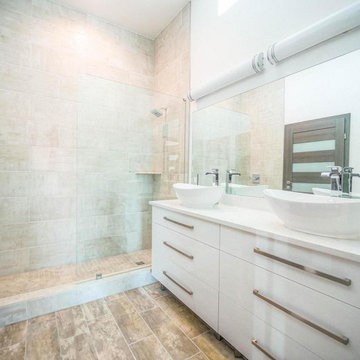
マイアミにある広いモダンスタイルのおしゃれなバスルーム (浴槽なし) (シェーカースタイル扉のキャビネット、白いキャビネット、洗い場付きシャワー、ベージュのタイル、石タイル、白い壁、磁器タイルの床、ベッセル式洗面器、人工大理石カウンター、ベージュの床、オープンシャワー、白い洗面カウンター、洗面台2つ、独立型洗面台、三角天井) の写真

The goal of this project was to upgrade the builder grade finishes and create an ergonomic space that had a contemporary feel. This bathroom transformed from a standard, builder grade bathroom to a contemporary urban oasis. This was one of my favorite projects, I know I say that about most of my projects but this one really took an amazing transformation. By removing the walls surrounding the shower and relocating the toilet it visually opened up the space. Creating a deeper shower allowed for the tub to be incorporated into the wet area. Adding a LED panel in the back of the shower gave the illusion of a depth and created a unique storage ledge. A custom vanity keeps a clean front with different storage options and linear limestone draws the eye towards the stacked stone accent wall.
Houzz Write Up: https://www.houzz.com/magazine/inside-houzz-a-chopped-up-bathroom-goes-streamlined-and-swank-stsetivw-vs~27263720
The layout of this bathroom was opened up to get rid of the hallway effect, being only 7 foot wide, this bathroom needed all the width it could muster. Using light flooring in the form of natural lime stone 12x24 tiles with a linear pattern, it really draws the eye down the length of the room which is what we needed. Then, breaking up the space a little with the stone pebble flooring in the shower, this client enjoyed his time living in Japan and wanted to incorporate some of the elements that he appreciated while living there. The dark stacked stone feature wall behind the tub is the perfect backdrop for the LED panel, giving the illusion of a window and also creates a cool storage shelf for the tub. A narrow, but tasteful, oval freestanding tub fit effortlessly in the back of the shower. With a sloped floor, ensuring no standing water either in the shower floor or behind the tub, every thought went into engineering this Atlanta bathroom to last the test of time. With now adequate space in the shower, there was space for adjacent shower heads controlled by Kohler digital valves. A hand wand was added for use and convenience of cleaning as well. On the vanity are semi-vessel sinks which give the appearance of vessel sinks, but with the added benefit of a deeper, rounded basin to avoid splashing. Wall mounted faucets add sophistication as well as less cleaning maintenance over time. The custom vanity is streamlined with drawers, doors and a pull out for a can or hamper.
A wonderful project and equally wonderful client. I really enjoyed working with this client and the creative direction of this project.
Brushed nickel shower head with digital shower valve, freestanding bathtub, curbless shower with hidden shower drain, flat pebble shower floor, shelf over tub with LED lighting, gray vanity with drawer fronts, white square ceramic sinks, wall mount faucets and lighting under vanity. Hidden Drain shower system. Atlanta Bathroom.
白い浴室・バスルーム (三角天井、石タイル) の写真
1