浴室・バスルーム (折り上げ天井、セメントタイルの床、大理石の床、独立型洗面台) の写真
絞り込み:
資材コスト
並び替え:今日の人気順
写真 1〜20 枚目(全 129 枚)
1/5

サンクトペテルブルクにある高級な中くらいなトランジショナルスタイルのおしゃれなマスターバスルーム (ルーバー扉のキャビネット、黒いキャビネット、置き型浴槽、アルコーブ型シャワー、壁掛け式トイレ、グレーのタイル、セメントタイル、グレーの壁、大理石の床、オーバーカウンターシンク、大理石の洗面台、グレーの床、オープンシャワー、グレーの洗面カウンター、洗面台1つ、独立型洗面台、折り上げ天井、羽目板の壁) の写真

フェニックスにあるラグジュアリーな広いトランジショナルスタイルのおしゃれなバスルーム (浴槽なし) (オープンシェルフ、茶色いキャビネット、一体型トイレ 、白いタイル、白い壁、セメントタイルの床、アンダーカウンター洗面器、大理石の洗面台、黒い床、白い洗面カウンター、トイレ室、洗面台1つ、独立型洗面台、折り上げ天井、パネル壁) の写真

Our client came to us with very specific ideas in regards to the design of their bathroom. This design definitely raises the bar for bathrooms. They incorporated beautiful marble tile, new freestanding bathtub, custom glass shower enclosure, and beautiful wood accents on the walls.

This room has a seperate Shower and Toilet spaces and a Huge open area for Free standing bath under wide skylight that lets in bright sunlight all day.
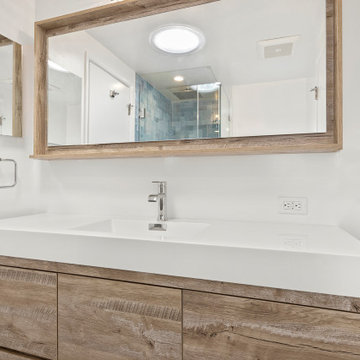
• White marble countertop
• Silver Fixtures
• Large Mirror
• Medicine Cabinet
• Modern Wood Vanity
• Vanity Light
• Corner Shower
• Blue Shower Tiles
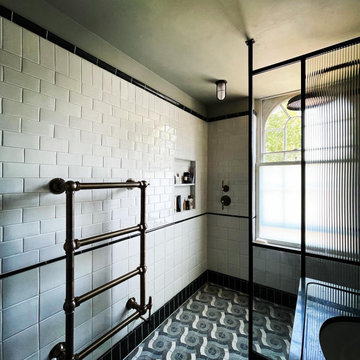
Luxury Bathroom Installation in Camberwell. Luxury Bathroom Appliances from Drummonds and Hand Made Tiles from Balineum. Its been a massive pleasure to create this amazing space for beautiful people.

This 1910 West Highlands home was so compartmentalized that you couldn't help to notice you were constantly entering a new room every 8-10 feet. There was also a 500 SF addition put on the back of the home to accommodate a living room, 3/4 bath, laundry room and back foyer - 350 SF of that was for the living room. Needless to say, the house needed to be gutted and replanned.
Kitchen+Dining+Laundry-Like most of these early 1900's homes, the kitchen was not the heartbeat of the home like they are today. This kitchen was tucked away in the back and smaller than any other social rooms in the house. We knocked out the walls of the dining room to expand and created an open floor plan suitable for any type of gathering. As a nod to the history of the home, we used butcherblock for all the countertops and shelving which was accented by tones of brass, dusty blues and light-warm greys. This room had no storage before so creating ample storage and a variety of storage types was a critical ask for the client. One of my favorite details is the blue crown that draws from one end of the space to the other, accenting a ceiling that was otherwise forgotten.
Primary Bath-This did not exist prior to the remodel and the client wanted a more neutral space with strong visual details. We split the walls in half with a datum line that transitions from penny gap molding to the tile in the shower. To provide some more visual drama, we did a chevron tile arrangement on the floor, gridded the shower enclosure for some deep contrast an array of brass and quartz to elevate the finishes.
Powder Bath-This is always a fun place to let your vision get out of the box a bit. All the elements were familiar to the space but modernized and more playful. The floor has a wood look tile in a herringbone arrangement, a navy vanity, gold fixtures that are all servants to the star of the room - the blue and white deco wall tile behind the vanity.
Full Bath-This was a quirky little bathroom that you'd always keep the door closed when guests are over. Now we have brought the blue tones into the space and accented it with bronze fixtures and a playful southwestern floor tile.
Living Room & Office-This room was too big for its own good and now serves multiple purposes. We condensed the space to provide a living area for the whole family plus other guests and left enough room to explain the space with floor cushions. The office was a bonus to the project as it provided privacy to a room that otherwise had none before.
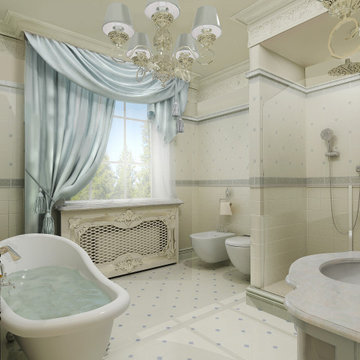
モスクワにあるお手頃価格の中くらいなトラディショナルスタイルのおしゃれな浴室 (レイズドパネル扉のキャビネット、グレーのキャビネット、ビデ、ベージュのタイル、セラミックタイル、ベージュの壁、大理石の床、大理石の洗面台、ベージュの床、白い洗面カウンター、独立型洗面台、折り上げ天井) の写真
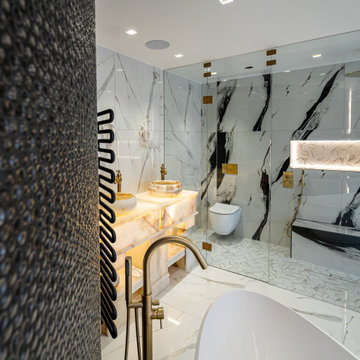
ロンドンにある高級な中くらいなモダンスタイルのおしゃれなマスターバスルーム (白いキャビネット、置き型浴槽、ダブルシャワー、一体型トイレ 、黒いタイル、白い壁、大理石の床、大理石の洗面台、白い床、開き戸のシャワー、白い洗面カウンター、ニッチ、洗面台2つ、独立型洗面台、折り上げ天井) の写真

This 1910 West Highlands home was so compartmentalized that you couldn't help to notice you were constantly entering a new room every 8-10 feet. There was also a 500 SF addition put on the back of the home to accommodate a living room, 3/4 bath, laundry room and back foyer - 350 SF of that was for the living room. Needless to say, the house needed to be gutted and replanned.
Kitchen+Dining+Laundry-Like most of these early 1900's homes, the kitchen was not the heartbeat of the home like they are today. This kitchen was tucked away in the back and smaller than any other social rooms in the house. We knocked out the walls of the dining room to expand and created an open floor plan suitable for any type of gathering. As a nod to the history of the home, we used butcherblock for all the countertops and shelving which was accented by tones of brass, dusty blues and light-warm greys. This room had no storage before so creating ample storage and a variety of storage types was a critical ask for the client. One of my favorite details is the blue crown that draws from one end of the space to the other, accenting a ceiling that was otherwise forgotten.
Primary Bath-This did not exist prior to the remodel and the client wanted a more neutral space with strong visual details. We split the walls in half with a datum line that transitions from penny gap molding to the tile in the shower. To provide some more visual drama, we did a chevron tile arrangement on the floor, gridded the shower enclosure for some deep contrast an array of brass and quartz to elevate the finishes.
Powder Bath-This is always a fun place to let your vision get out of the box a bit. All the elements were familiar to the space but modernized and more playful. The floor has a wood look tile in a herringbone arrangement, a navy vanity, gold fixtures that are all servants to the star of the room - the blue and white deco wall tile behind the vanity.
Full Bath-This was a quirky little bathroom that you'd always keep the door closed when guests are over. Now we have brought the blue tones into the space and accented it with bronze fixtures and a playful southwestern floor tile.
Living Room & Office-This room was too big for its own good and now serves multiple purposes. We condensed the space to provide a living area for the whole family plus other guests and left enough room to explain the space with floor cushions. The office was a bonus to the project as it provided privacy to a room that otherwise had none before.
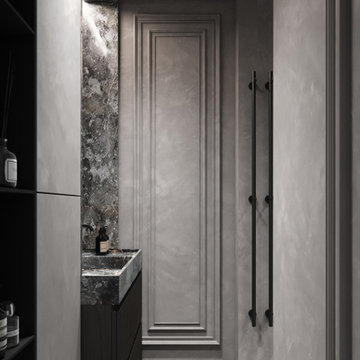
サンクトペテルブルクにある高級な中くらいなトランジショナルスタイルのおしゃれなマスターバスルーム (ルーバー扉のキャビネット、黒いキャビネット、置き型浴槽、アルコーブ型シャワー、壁掛け式トイレ、グレーのタイル、セメントタイル、グレーの壁、大理石の床、オーバーカウンターシンク、大理石の洗面台、グレーの床、オープンシャワー、グレーの洗面カウンター、洗面台1つ、独立型洗面台、折り上げ天井、羽目板の壁) の写真
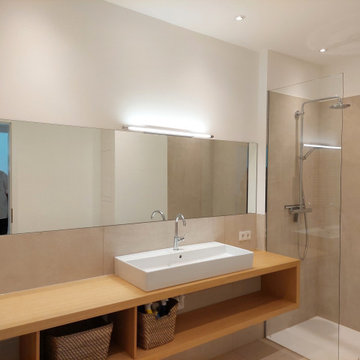
Düsseldorf, Modernisierung einer Stadtvilla.
デュッセルドルフにある巨大なモダンスタイルのおしゃれなバスルーム (浴槽なし) (茶色いキャビネット、バリアフリー、ベージュのタイル、石タイル、ベージュの壁、セメントタイルの床、ベッセル式洗面器、人工大理石カウンター、ベージュの床、オープンシャワー、ブラウンの洗面カウンター、洗面台1つ、独立型洗面台、折り上げ天井) の写真
デュッセルドルフにある巨大なモダンスタイルのおしゃれなバスルーム (浴槽なし) (茶色いキャビネット、バリアフリー、ベージュのタイル、石タイル、ベージュの壁、セメントタイルの床、ベッセル式洗面器、人工大理石カウンター、ベージュの床、オープンシャワー、ブラウンの洗面カウンター、洗面台1つ、独立型洗面台、折り上げ天井) の写真
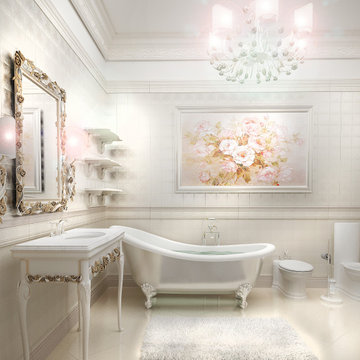
モスクワにある高級な中くらいなトラディショナルスタイルのおしゃれな浴室 (インセット扉のキャビネット、ベージュのキャビネット、ビデ、オレンジのタイル、大理石タイル、ピンクの壁、大理石の床、大理石の洗面台、ピンクの床、白い洗面カウンター、独立型洗面台、折り上げ天井) の写真

Our client came to us with very specific ideas in regards to the design of their bathroom. This design definitely raises the bar for bathrooms. They incorporated beautiful marble tile, new freestanding bathtub, custom glass shower enclosure, and beautiful wood accents on the walls.
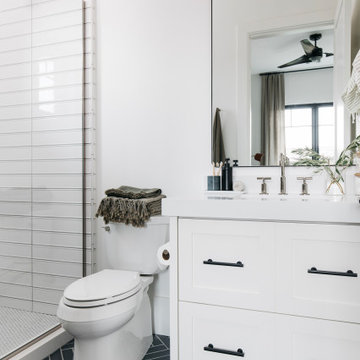
フェニックスにあるラグジュアリーな広いトランジショナルスタイルのおしゃれなバスルーム (浴槽なし) (オープンシェルフ、茶色いキャビネット、一体型トイレ 、白いタイル、白い壁、セメントタイルの床、アンダーカウンター洗面器、大理石の洗面台、黒い床、白い洗面カウンター、トイレ室、洗面台1つ、独立型洗面台、折り上げ天井、パネル壁) の写真
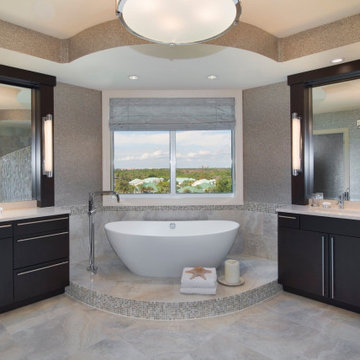
中くらいなモダンスタイルのおしゃれなマスターバスルーム (フラットパネル扉のキャビネット、濃色木目調キャビネット、置き型浴槽、オープン型シャワー、一体型トイレ 、大理石の床、アンダーカウンター洗面器、大理石の洗面台、オープンシャワー、洗面台2つ、独立型洗面台、折り上げ天井、壁紙) の写真
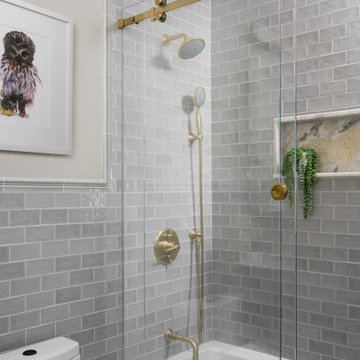
A young couple that relocated to Boston were eager to transform their duplex into a cozy and luxurious haven, to ease some pressure on their hectic lives. We worked together to balance their distinctive tastes - a blend of modern elegance from Singapore and rich traditions from South Carolina.

Luxury Bathroom Installation in Camberwell. Luxury Bathroom Appliances from Drummonds and Hand Made Tiles from Balineum. Its been a massive pleasure to create this amazing space for beautiful people.

Elegant master bedroom design.
ロンドンにあるラグジュアリーな巨大なモダンスタイルのおしゃれな子供用バスルーム (フラットパネル扉のキャビネット、白いキャビネット、大型浴槽、洗い場付きシャワー、ビデ、グレーのタイル、セメントタイル、グレーの壁、セメントタイルの床、オーバーカウンターシンク、クオーツストーンの洗面台、グレーの床、引戸のシャワー、白い洗面カウンター、ニッチ、洗面台2つ、独立型洗面台、折り上げ天井、パネル壁、グレーとブラウン) の写真
ロンドンにあるラグジュアリーな巨大なモダンスタイルのおしゃれな子供用バスルーム (フラットパネル扉のキャビネット、白いキャビネット、大型浴槽、洗い場付きシャワー、ビデ、グレーのタイル、セメントタイル、グレーの壁、セメントタイルの床、オーバーカウンターシンク、クオーツストーンの洗面台、グレーの床、引戸のシャワー、白い洗面カウンター、ニッチ、洗面台2つ、独立型洗面台、折り上げ天井、パネル壁、グレーとブラウン) の写真
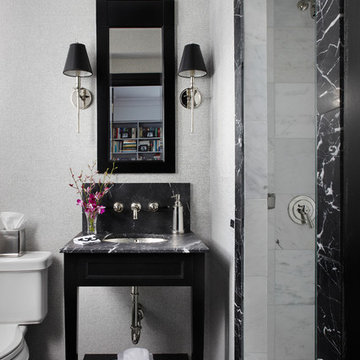
Werner Straube Photography
シカゴにあるラグジュアリーな中くらいなトランジショナルスタイルのおしゃれなバスルーム (浴槽なし) (黒いキャビネット、バリアフリー、分離型トイレ、グレーのタイル、大理石タイル、白い壁、大理石の床、アンダーカウンター洗面器、大理石の洗面台、黒い床、オープンシャワー、黒い洗面カウンター、洗面台1つ、独立型洗面台、折り上げ天井、黒い天井、グレーと黒) の写真
シカゴにあるラグジュアリーな中くらいなトランジショナルスタイルのおしゃれなバスルーム (浴槽なし) (黒いキャビネット、バリアフリー、分離型トイレ、グレーのタイル、大理石タイル、白い壁、大理石の床、アンダーカウンター洗面器、大理石の洗面台、黒い床、オープンシャワー、黒い洗面カウンター、洗面台1つ、独立型洗面台、折り上げ天井、黒い天井、グレーと黒) の写真
浴室・バスルーム (折り上げ天井、セメントタイルの床、大理石の床、独立型洗面台) の写真
1