浴室・バスルーム (塗装板張りの天井、バリアフリー) の写真
絞り込み:
資材コスト
並び替え:今日の人気順
写真 81〜88 枚目(全 88 枚)
1/3
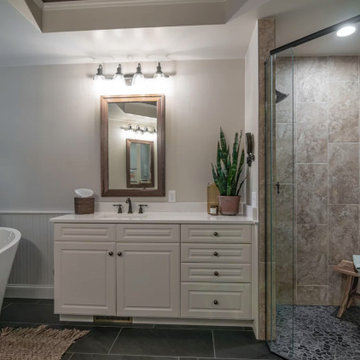
Alongside Pinnacle Interior Designs we took this large bathroom and made it have a distinct personality unique to the homeowner's desires. We added special details in the ceiling with stained shiplap feature and matching custom mirrors. We added bead board to match the re-painted existing cabinetry. Lastly we chose tile that had a warm, slightly rustic feel.
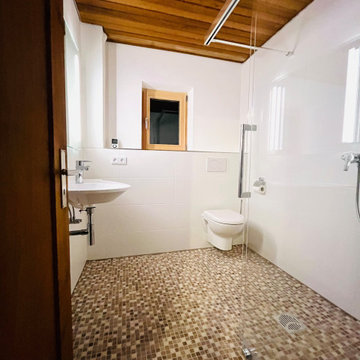
Badneu gestaltet. Der Charakter des Hauses aus dem Jahr 1957 wurde erhalten. Das Waschbekcne ist unterfahrbar. Die Zimmertüre ist noch eine Origianltüre aus dem Jahre 1957,
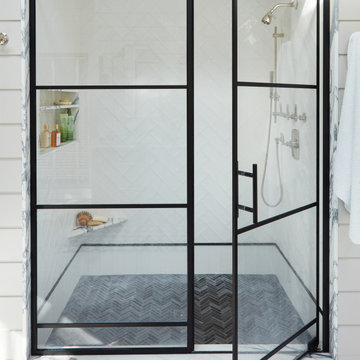
The original shower had angles in the back corners, which, when converted to straight lines, resulted in an expansive space with a chevron stone mosaic floor inset and a hidden niche so as to not detract from the finished effect.
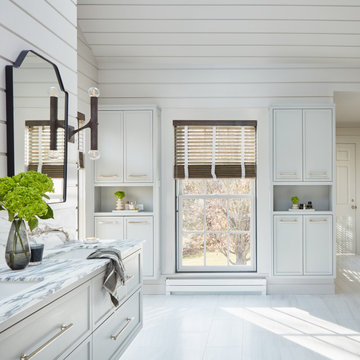
Additional storage was created in the His and Hers storage cabinets, painted in Benjamin Moore Coventry Grey for warmth with niches for easy access to everyday needs. The unique wide plank wood and groove panels on the walls and ceiling provide visual interest.
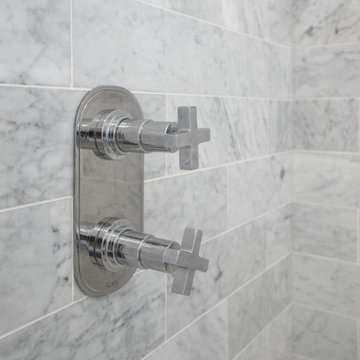
Our Lakewood clients came to Advance Design dreaming of a home spa with fresh, clean, elegant details. The design process was important, as our clients had found polished nickel sconces that set the tone for the design. Our designer moved the toilet to the other side of the existing layout to open up the space and let more light in. Once the layout was set and the 3D illustrations completed, our clients were sold.
The finished product is better than our clients ever imagined. They achieved a five-star master bath feel in the comfort of their own home. The fresh and clean vibe is evident in the master bath vanity, with Sea Salt Maple Cabinets from Medallion. These bright white cabinets are complemented by the Calacatta Quartz countertop with undermount sinks and stainless-steel Kohler faucets.
Hexagon Firenze Carrara Honed tile covers the floor, and shower floor adding stunning texture. A large glass shower is lined by 4 x 12” Firenze Carrara Polished tile that matches the flooring. The stainless-steel shower fixtures from Rohl are truly unique. Gold accents in the mirror and pendant light fixture contrast the bright white colors of the tub and walls. It wouldn’t be surprising to see this bathroom in a five-star hotel.
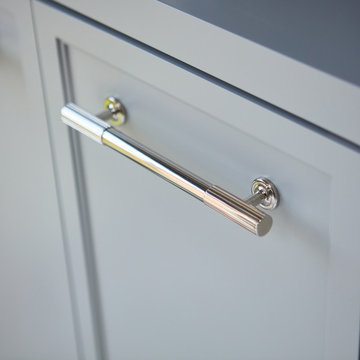
Polished nickel shines on the hardware, faucets, and fixtures with subtle ribbing adding texture.
ニューヨークにある広いビーチスタイルのおしゃれなマスターバスルーム (落し込みパネル扉のキャビネット、白いキャビネット、置き型浴槽、バリアフリー、白いタイル、白い壁、大理石の床、アンダーカウンター洗面器、大理石の洗面台、白い床、開き戸のシャワー、白い洗面カウンター、ニッチ、洗面台2つ、フローティング洗面台、塗装板張りの天井、塗装板張りの壁) の写真
ニューヨークにある広いビーチスタイルのおしゃれなマスターバスルーム (落し込みパネル扉のキャビネット、白いキャビネット、置き型浴槽、バリアフリー、白いタイル、白い壁、大理石の床、アンダーカウンター洗面器、大理石の洗面台、白い床、開き戸のシャワー、白い洗面カウンター、ニッチ、洗面台2つ、フローティング洗面台、塗装板張りの天井、塗装板張りの壁) の写真
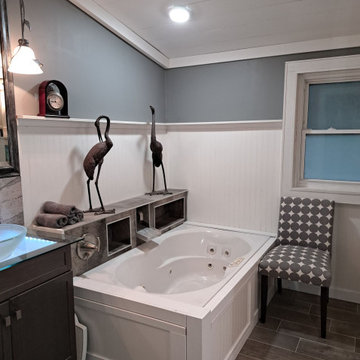
Demoed 2 tiny bathrooms and part of an adjoining bathroom to create a spacious bathroom.
他の地域にあるお手頃価格の広いおしゃれなマスターバスルーム (フラットパネル扉のキャビネット、グレーのキャビネット、バリアフリー、分離型トイレ、グレーのタイル、グレーの壁、磁器タイルの床、ベッセル式洗面器、ガラスの洗面台、グレーの床、オープンシャワー、洗面台1つ、独立型洗面台、塗装板張りの天井、羽目板の壁) の写真
他の地域にあるお手頃価格の広いおしゃれなマスターバスルーム (フラットパネル扉のキャビネット、グレーのキャビネット、バリアフリー、分離型トイレ、グレーのタイル、グレーの壁、磁器タイルの床、ベッセル式洗面器、ガラスの洗面台、グレーの床、オープンシャワー、洗面台1つ、独立型洗面台、塗装板張りの天井、羽目板の壁) の写真
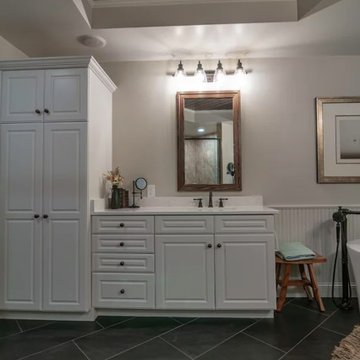
Alongside Pinnacle Interior Designs we took this large bathroom and made it have a distinct personality unique to the homeowner's desires. We added special details in the ceiling with stained shiplap feature and matching custom mirrors. We added bead board to match the re-painted existing cabinetry. Lastly we chose tile that had a warm, slightly rustic feel.
浴室・バスルーム (塗装板張りの天井、バリアフリー) の写真
5