浴室・バスルーム (塗装板張りの天井) の写真
絞り込み:
資材コスト
並び替え:今日の人気順
写真 721〜740 枚目(全 818 枚)
1/2
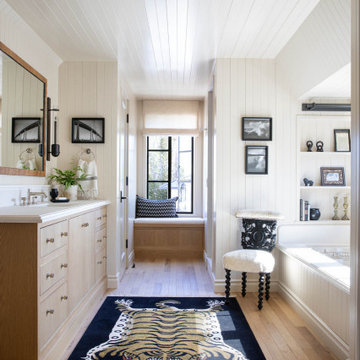
サンディエゴにある中くらいなビーチスタイルのおしゃれなマスターバスルーム (フラットパネル扉のキャビネット、淡色木目調キャビネット、アンダーマウント型浴槽、アルコーブ型シャワー、石スラブタイル、ベージュの壁、淡色無垢フローリング、アンダーカウンター洗面器、大理石の洗面台、開き戸のシャワー、洗面台1つ、造り付け洗面台、塗装板張りの天井、塗装板張りの壁) の写真
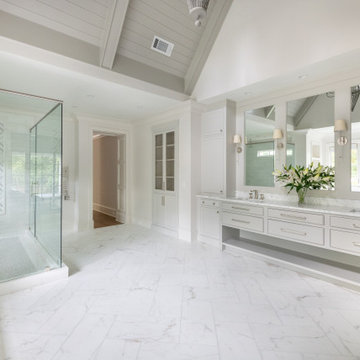
Master Bathroom
アトランタにあるコンテンポラリースタイルのおしゃれな浴室 (白いタイル、大理石の洗面台、白い床、白い洗面カウンター、洗面台2つ、塗装板張りの天井) の写真
アトランタにあるコンテンポラリースタイルのおしゃれな浴室 (白いタイル、大理石の洗面台、白い床、白い洗面カウンター、洗面台2つ、塗装板張りの天井) の写真
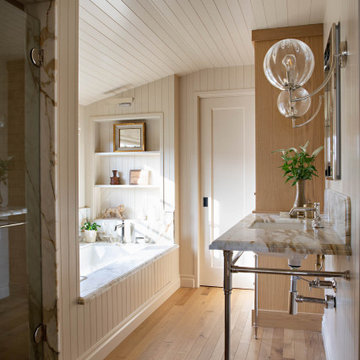
サンディエゴにある中くらいなビーチスタイルのおしゃれな浴室 (アンダーマウント型浴槽、アルコーブ型シャワー、石スラブタイル、ベージュの壁、淡色無垢フローリング、アンダーカウンター洗面器、大理石の洗面台、開き戸のシャワー、洗面台1つ、独立型洗面台、塗装板張りの天井、塗装板張りの壁) の写真
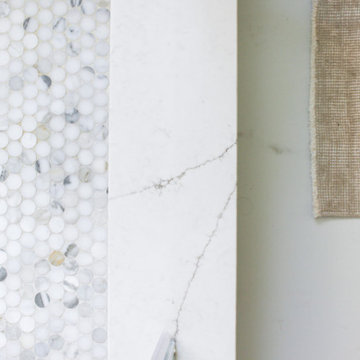
オーランドにあるトランジショナルスタイルのおしゃれなマスターバスルーム (シェーカースタイル扉のキャビネット、中間色木目調キャビネット、置き型浴槽、洗い場付きシャワー、セラミックタイル、白い壁、磁器タイルの床、開き戸のシャワー、ニッチ、洗面台2つ、独立型洗面台、塗装板張りの天井) の写真
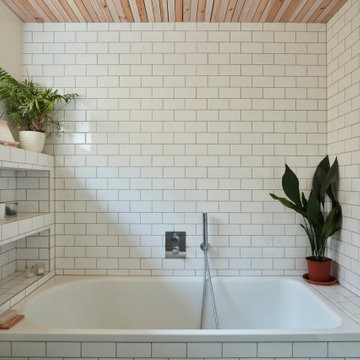
Modern, bathroom with corner shower.
ロンドンにある小さなおしゃれなバスルーム (浴槽なし) (ドロップイン型浴槽、コーナー設置型シャワー、一体型トイレ 、白いタイル、セラミックタイル、白い壁、スレートの床、横長型シンク、グレーの床、オープンシャワー、洗面台1つ、独立型洗面台、塗装板張りの天井) の写真
ロンドンにある小さなおしゃれなバスルーム (浴槽なし) (ドロップイン型浴槽、コーナー設置型シャワー、一体型トイレ 、白いタイル、セラミックタイル、白い壁、スレートの床、横長型シンク、グレーの床、オープンシャワー、洗面台1つ、独立型洗面台、塗装板張りの天井) の写真
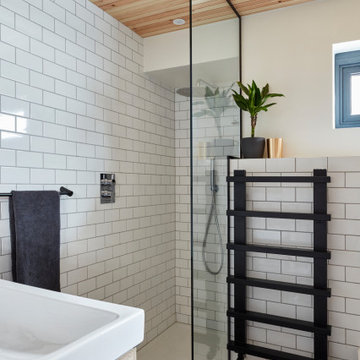
Modern, bathroom with corner shower.
ロンドンにある小さなおしゃれなバスルーム (浴槽なし) (ドロップイン型浴槽、コーナー設置型シャワー、一体型トイレ 、白いタイル、セラミックタイル、白い壁、スレートの床、横長型シンク、グレーの床、オープンシャワー、洗面台1つ、独立型洗面台、塗装板張りの天井) の写真
ロンドンにある小さなおしゃれなバスルーム (浴槽なし) (ドロップイン型浴槽、コーナー設置型シャワー、一体型トイレ 、白いタイル、セラミックタイル、白い壁、スレートの床、横長型シンク、グレーの床、オープンシャワー、洗面台1つ、独立型洗面台、塗装板張りの天井) の写真
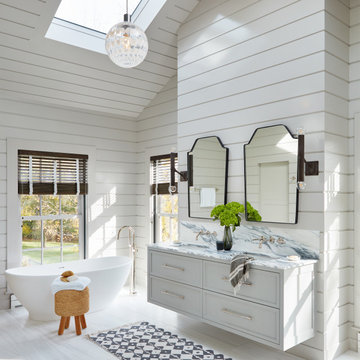
This bathroom renovation was a collaboration between DEANE and the client. The original floorplan was disjointed, with separated His/Hers vanities, limited storage, and a large built-in bathtub taking up an outsized amount of real estate. A good deal of thought went into the design to make it a functional yet beautiful space that was clean, open, and inviting.
Large-scale, 12x24 Dolomite marble tiles ground the floor, while statuary marble countertops sit atop a newly unified floating double vanity. The original tub was relocated, which added additional square footage to the room. Polished nickel shines on the hardware, faucets, and fixtures with subtle ribbing adding texture. The airy lightness of the primary bath is counterbalanced by the black metal framing around mirrors, light sconces, and shower doors.
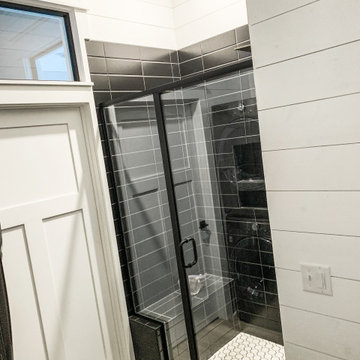
ミネアポリスにある高級な中くらいなカントリー風のおしゃれなマスターバスルーム (シェーカースタイル扉のキャビネット、白いキャビネット、アルコーブ型シャワー、分離型トイレ、黒いタイル、セラミックタイル、白い壁、ラミネートの床、一体型シンク、御影石の洗面台、茶色い床、開き戸のシャワー、黒い洗面カウンター、シャワーベンチ、洗面台1つ、独立型洗面台、塗装板張りの天井、塗装板張りの壁、白い天井) の写真
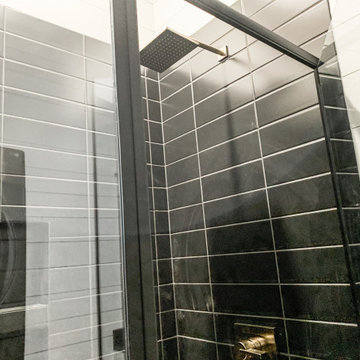
ミネアポリスにある高級な中くらいなカントリー風のおしゃれなマスターバスルーム (シェーカースタイル扉のキャビネット、白いキャビネット、アルコーブ型シャワー、分離型トイレ、黒いタイル、セラミックタイル、白い壁、ラミネートの床、一体型シンク、御影石の洗面台、茶色い床、開き戸のシャワー、黒い洗面カウンター、シャワーベンチ、洗面台1つ、独立型洗面台、塗装板張りの天井、塗装板張りの壁、白い天井) の写真
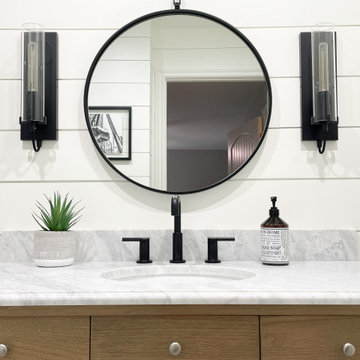
We ship lapped this entire bathroom to highlight the angles and make it feel intentional, instead of awkward. This light and airy bathroom features a mix of matte black and silver metals, with gray hexagon tiles, and a cane door vanity in a medium wood tone for warmth. We added classic white subway tiles and rattan for texture.
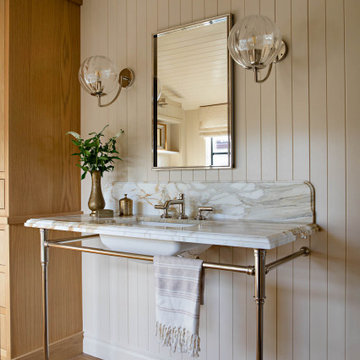
サンディエゴにある中くらいなビーチスタイルのおしゃれな浴室 (アンダーマウント型浴槽、アルコーブ型シャワー、石スラブタイル、ベージュの壁、淡色無垢フローリング、アンダーカウンター洗面器、大理石の洗面台、開き戸のシャワー、洗面台1つ、独立型洗面台、塗装板張りの天井、塗装板張りの壁) の写真
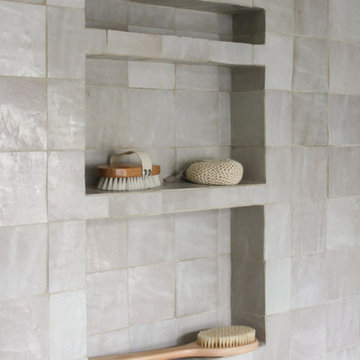
オーランドにあるトランジショナルスタイルのおしゃれなマスターバスルーム (シェーカースタイル扉のキャビネット、中間色木目調キャビネット、置き型浴槽、洗い場付きシャワー、セラミックタイル、白い壁、磁器タイルの床、開き戸のシャワー、ニッチ、洗面台2つ、独立型洗面台、塗装板張りの天井) の写真
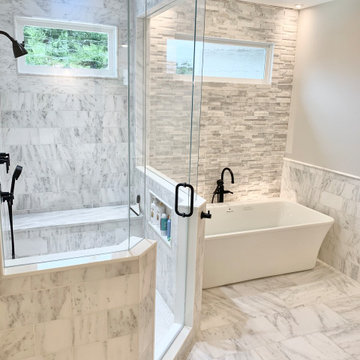
Master bathroom
アトランタにある高級な広いトラディショナルスタイルのおしゃれなマスターバスルーム (インセット扉のキャビネット、白いキャビネット、置き型浴槽、コーナー設置型シャワー、分離型トイレ、白いタイル、大理石タイル、グレーの壁、大理石の床、アンダーカウンター洗面器、大理石の洗面台、白い床、開き戸のシャワー、グレーの洗面カウンター、シャワーベンチ、洗面台2つ、造り付け洗面台、塗装板張りの天井、塗装板張りの壁) の写真
アトランタにある高級な広いトラディショナルスタイルのおしゃれなマスターバスルーム (インセット扉のキャビネット、白いキャビネット、置き型浴槽、コーナー設置型シャワー、分離型トイレ、白いタイル、大理石タイル、グレーの壁、大理石の床、アンダーカウンター洗面器、大理石の洗面台、白い床、開き戸のシャワー、グレーの洗面カウンター、シャワーベンチ、洗面台2つ、造り付け洗面台、塗装板張りの天井、塗装板張りの壁) の写真
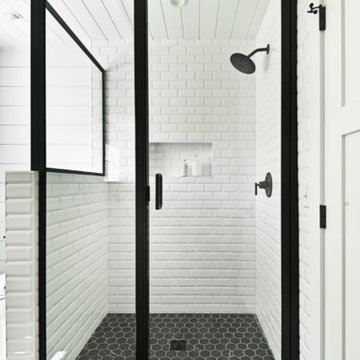
A previous client (Big Wood Lane) reached out to us to help design a remodel of a recently purchased on the south shore of Lake Minnetonka. The home had grown organically since its original construction in 1945. It had evolved over time to accommodate the needs of its numerous owners. Our client brought a new set of needs to the home that included a desire to make the lake home a comfortable destination for family and friends.
The project consisted of reconfiguring an outdated, inefficient kitchen, expansion of the bedroom wing to include individual bathrooms for bedrooms and redesign of the central stair guard rail.
The redesign of the kitchen included repositioning major appliances for greater efficiency, more seating at an enlarged island, a new pantry, and expanded views to the lake. The expansion of the bedroom wing included eliminating a three-season porch on top of the garage on the inland side of the home. The space above the garage roof was enclosed and turned into dedicated bathrooms for each bedroom. These bathrooms are accessible only from the bathrooms which provide privacy and convenience to visitors.
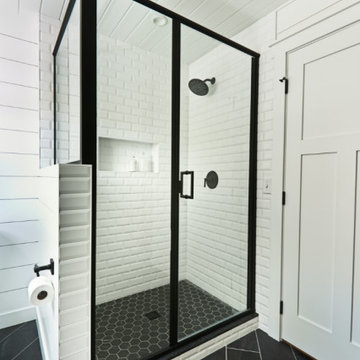
A previous client (Big Wood Lane) reached out to us to help design a remodel of a recently purchased on the south shore of Lake Minnetonka. The home had grown organically since its original construction in 1945. It had evolved over time to accommodate the needs of its numerous owners. Our client brought a new set of needs to the home that included a desire to make the lake home a comfortable destination for family and friends.
The project consisted of reconfiguring an outdated, inefficient kitchen, expansion of the bedroom wing to include individual bathrooms for bedrooms and redesign of the central stair guard rail.
The redesign of the kitchen included repositioning major appliances for greater efficiency, more seating at an enlarged island, a new pantry, and expanded views to the lake. The expansion of the bedroom wing included eliminating a three-season porch on top of the garage on the inland side of the home. The space above the garage roof was enclosed and turned into dedicated bathrooms for each bedroom. These bathrooms are accessible only from the bathrooms which provide privacy and convenience to visitors.
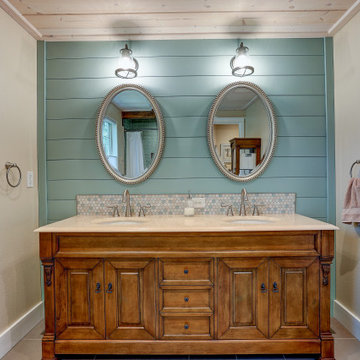
他の地域にある高級な広いトラディショナルスタイルのおしゃれな浴室 (アルコーブ型浴槽、シャワー付き浴槽 、一体型トイレ 、青いタイル、セラミックタイル、ベージュの壁、セラミックタイルの床、アンダーカウンター洗面器、ベージュの床、シャワーカーテン、白い洗面カウンター、シャワーベンチ、洗面台2つ、独立型洗面台、塗装板張りの天井、塗装板張りの壁、中間色木目調キャビネット、御影石の洗面台) の写真
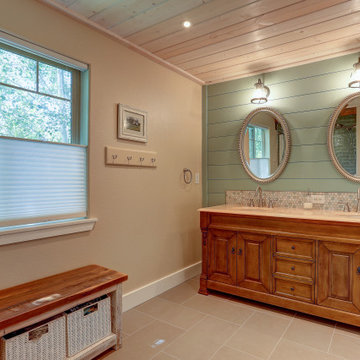
他の地域にある高級な広いトラディショナルスタイルのおしゃれな浴室 (アルコーブ型浴槽、シャワー付き浴槽 、一体型トイレ 、青いタイル、セラミックタイル、ベージュの壁、セラミックタイルの床、アンダーカウンター洗面器、ベージュの床、シャワーカーテン、白い洗面カウンター、シャワーベンチ、洗面台2つ、独立型洗面台、塗装板張りの天井、塗装板張りの壁、中間色木目調キャビネット、御影石の洗面台) の写真
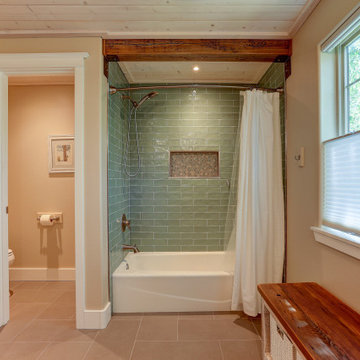
他の地域にある高級な広いトラディショナルスタイルのおしゃれな浴室 (アルコーブ型浴槽、シャワー付き浴槽 、一体型トイレ 、青いタイル、セラミックタイル、ベージュの壁、セラミックタイルの床、アンダーカウンター洗面器、ベージュの床、シャワーカーテン、白い洗面カウンター、シャワーベンチ、洗面台2つ、独立型洗面台、塗装板張りの天井、塗装板張りの壁、中間色木目調キャビネット、御影石の洗面台) の写真
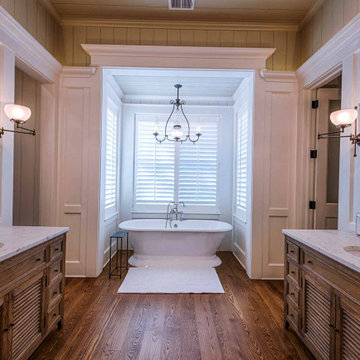
White oak floor and vanities, wainscoting, tub alcove, skylight in shower, Carrara marble countertops, shiplap walls and ceiling, basketweave shower tile, freestanding tub.
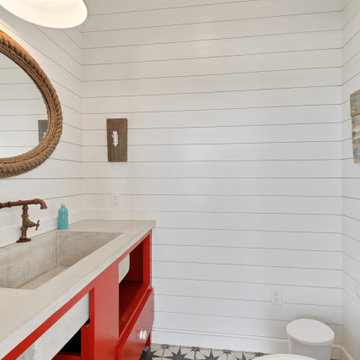
ニューオリンズにある小さなビーチスタイルのおしゃれなバスルーム (浴槽なし) (オープンシェルフ、赤いキャビネット、一体型トイレ 、白い壁、セラミックタイルの床、横長型シンク、コンクリートの洗面台、グレーの洗面カウンター、トイレ室、洗面台1つ、造り付け洗面台、塗装板張りの天井、塗装板張りの壁) の写真
浴室・バスルーム (塗装板張りの天井) の写真
37