浴室・バスルーム (表し梁、コンクリートの床、スレートの床) の写真
絞り込み:
資材コスト
並び替え:今日の人気順
写真 1〜20 枚目(全 125 枚)
1/4

EXPOSED WATER PIPES EXTERNALLY MOUNTED. BUILT IN BATH. HIDDEN TOILET
他の地域にある中くらいなインダストリアルスタイルのおしゃれなマスターバスルーム (家具調キャビネット、白いキャビネット、ドロップイン型浴槽、コーナー設置型シャワー、壁掛け式トイレ、モノトーンのタイル、セラミックタイル、白い壁、コンクリートの床、オーバーカウンターシンク、グレーの床、開き戸のシャワー、白い洗面カウンター、洗面台1つ、造り付け洗面台、表し梁、レンガ壁) の写真
他の地域にある中くらいなインダストリアルスタイルのおしゃれなマスターバスルーム (家具調キャビネット、白いキャビネット、ドロップイン型浴槽、コーナー設置型シャワー、壁掛け式トイレ、モノトーンのタイル、セラミックタイル、白い壁、コンクリートの床、オーバーカウンターシンク、グレーの床、開き戸のシャワー、白い洗面カウンター、洗面台1つ、造り付け洗面台、表し梁、レンガ壁) の写真

シカゴにあるお手頃価格の中くらいなコンテンポラリースタイルのおしゃれなマスターバスルーム (フラットパネル扉のキャビネット、淡色木目調キャビネット、ドロップイン型浴槽、緑のタイル、セラミックタイル、スレートの床、一体型シンク、人工大理石カウンター、オープンシャワー、白い洗面カウンター、洗面台2つ、フローティング洗面台、表し梁、三角天井、黒い床) の写真

The primary bath is a blend of classing and contemporary, with rich green tiles, chandelier, soaking tub, and sauna.
ニューヨークにあるお手頃価格の広いモダンスタイルのおしゃれなマスターバスルーム (シェーカースタイル扉のキャビネット、淡色木目調キャビネット、置き型浴槽、ダブルシャワー、分離型トイレ、緑のタイル、磁器タイル、緑の壁、スレートの床、アンダーカウンター洗面器、大理石の洗面台、黒い床、開き戸のシャワー、白い洗面カウンター、トイレ室、洗面台2つ、独立型洗面台、表し梁) の写真
ニューヨークにあるお手頃価格の広いモダンスタイルのおしゃれなマスターバスルーム (シェーカースタイル扉のキャビネット、淡色木目調キャビネット、置き型浴槽、ダブルシャワー、分離型トイレ、緑のタイル、磁器タイル、緑の壁、スレートの床、アンダーカウンター洗面器、大理石の洗面台、黒い床、開き戸のシャワー、白い洗面カウンター、トイレ室、洗面台2つ、独立型洗面台、表し梁) の写真

The Tranquility Residence is a mid-century modern home perched amongst the trees in the hills of Suffern, New York. After the homeowners purchased the home in the Spring of 2021, they engaged TEROTTI to reimagine the primary and tertiary bathrooms. The peaceful and subtle material textures of the primary bathroom are rich with depth and balance, providing a calming and tranquil space for daily routines. The terra cotta floor tile in the tertiary bathroom is a nod to the history of the home while the shower walls provide a refined yet playful texture to the room.

ロサンゼルスにある中くらいなミッドセンチュリースタイルのおしゃれなマスターバスルーム (中間色木目調キャビネット、ドロップイン型浴槽、アルコーブ型シャワー、分離型トイレ、グレーのタイル、白い壁、コンクリートの床、アンダーカウンター洗面器、大理石の洗面台、マルチカラーの床、開き戸のシャワー、マルチカラーの洗面カウンター、トイレ室、洗面台2つ、独立型洗面台、表し梁) の写真
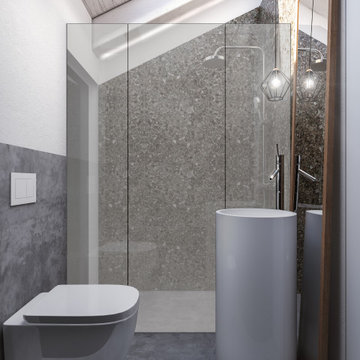
トゥーリンにある小さなコンテンポラリースタイルのおしゃれなバスルーム (浴槽なし) (フラットパネル扉のキャビネット、白いキャビネット、バリアフリー、グレーのタイル、石スラブタイル、白い壁、コンクリートの床、ペデスタルシンク、グレーの床、開き戸のシャワー、洗面台1つ、造り付け洗面台、表し梁) の写真

Vorrangig für dieses „Naturbad“ galt es Stauräume und Zonierungen zu schaffen.
Ein beidseitig bedienbares Schrankelement unter der Dachschräge trennt den Duschbereich vom WC-Bereich, gleichzeitig bietet dieser Schrank auch noch frontal zusätzlichen Stauraum hinter flächenbündigen Drehtüren.
Die eigentliche Wohlfühlwirkung wurde durch die gekonnte Holzauswahl erreicht: Fortlaufende Holzmaserungen über mehrere Fronten hinweg, fein ausgewählte Holzstruktur in harmonischem Wechsel zwischen hellem Holz und dunklen, natürlichen Farbeinläufen und eine Oberflächenbehandlung die die Natürlichkeit des Holzes optisch und haptisch zu 100% einem spüren lässt – zeigen hier das nötige Feingespür des Schreiners und die Liebe zu den Details.
Holz in seiner Einzigartigkeit zu erkennen und entsprechend zu verwenden ist hier perfekt gelungen!

double rain shower in Master bath
カンザスシティにある高級な広いインダストリアルスタイルのおしゃれなマスターバスルーム (オープンシェルフ、濃色木目調キャビネット、洗い場付きシャワー、グレーのタイル、セメントタイル、グレーの壁、コンクリートの床、ベッセル式洗面器、木製洗面台、グレーの床、オープンシャワー、ブラウンの洗面カウンター、洗面台1つ、フローティング洗面台、表し梁、レンガ壁) の写真
カンザスシティにある高級な広いインダストリアルスタイルのおしゃれなマスターバスルーム (オープンシェルフ、濃色木目調キャビネット、洗い場付きシャワー、グレーのタイル、セメントタイル、グレーの壁、コンクリートの床、ベッセル式洗面器、木製洗面台、グレーの床、オープンシャワー、ブラウンの洗面カウンター、洗面台1つ、フローティング洗面台、表し梁、レンガ壁) の写真

オースティンにあるラグジュアリーな中くらいなコンテンポラリースタイルのおしゃれなマスターバスルーム (フラットパネル扉のキャビネット、淡色木目調キャビネット、置き型浴槽、グレーのタイル、大理石タイル、茶色い壁、スレートの床、ベッセル式洗面器、珪岩の洗面台、黒い床、白い洗面カウンター、洗面台2つ、フローティング洗面台、板張り天井、表し梁、三角天井、板張り壁) の写真

The Tranquility Residence is a mid-century modern home perched amongst the trees in the hills of Suffern, New York. After the homeowners purchased the home in the Spring of 2021, they engaged TEROTTI to reimagine the primary and tertiary bathrooms. The peaceful and subtle material textures of the primary bathroom are rich with depth and balance, providing a calming and tranquil space for daily routines. The terra cotta floor tile in the tertiary bathroom is a nod to the history of the home while the shower walls provide a refined yet playful texture to the room.

シカゴにあるお手頃価格の中くらいなモダンスタイルのおしゃれなマスターバスルーム (フラットパネル扉のキャビネット、淡色木目調キャビネット、ドロップイン型浴槽、洗い場付きシャワー、一体型トイレ 、緑のタイル、セラミックタイル、緑の壁、スレートの床、一体型シンク、人工大理石カウンター、グレーの床、オープンシャワー、白い洗面カウンター、洗面台2つ、フローティング洗面台、表し梁) の写真
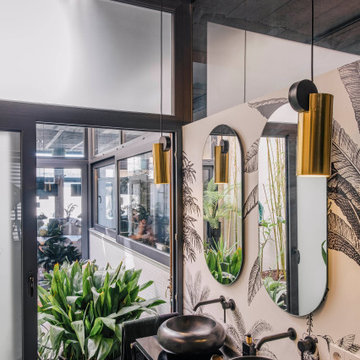
Cambio de uso de local a vivienda con piscina.
マヨルカ島にあるお手頃価格の中くらいなモダンスタイルのおしゃれなマスターバスルーム (黒いキャビネット、シャワー付き浴槽 、一体型トイレ 、コンクリートの床、ベッセル式洗面器、グレーの床、オープンシャワー、黒い洗面カウンター、洗面台2つ、表し梁) の写真
マヨルカ島にあるお手頃価格の中くらいなモダンスタイルのおしゃれなマスターバスルーム (黒いキャビネット、シャワー付き浴槽 、一体型トイレ 、コンクリートの床、ベッセル式洗面器、グレーの床、オープンシャワー、黒い洗面カウンター、洗面台2つ、表し梁) の写真

Concrete floors provide smooth transitions within the Master Bedroom/Bath suite making for the perfect oasis. Wall mounted sink and sensor faucet provide easy use. Wide openings allow for wheelchair access between the spaces. Chic glass barn door provide privacy in wet shower area. Large hardware door handles are statement pieces as well as functional.
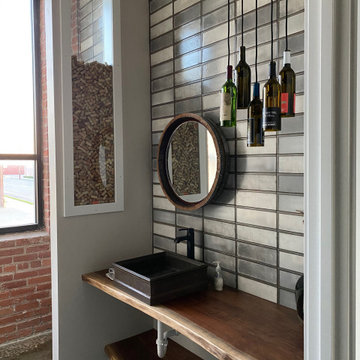
Artisan tile and artistic features in bath
カンザスシティにある高級な中くらいなインダストリアルスタイルのおしゃれなマスターバスルーム (オープンシェルフ、濃色木目調キャビネット、グレーのタイル、セメントタイル、グレーの壁、コンクリートの床、木製洗面台、グレーの床、ブラウンの洗面カウンター、洗面台1つ、フローティング洗面台、表し梁) の写真
カンザスシティにある高級な中くらいなインダストリアルスタイルのおしゃれなマスターバスルーム (オープンシェルフ、濃色木目調キャビネット、グレーのタイル、セメントタイル、グレーの壁、コンクリートの床、木製洗面台、グレーの床、ブラウンの洗面カウンター、洗面台1つ、フローティング洗面台、表し梁) の写真

As a retreat in an isolated setting both vanity and privacy were lesser priorities in this bath design where a view takes priority over a mirror.
シカゴにある高級な中くらいなラスティックスタイルのおしゃれなバスルーム (浴槽なし) (フラットパネル扉のキャビネット、淡色木目調キャビネット、コーナー設置型シャワー、一体型トイレ 、白いタイル、磁器タイル、白い壁、スレートの床、ベッセル式洗面器、木製洗面台、黒い床、開き戸のシャワー、ブラウンの洗面カウンター、ニッチ、洗面台1つ、独立型洗面台、表し梁、板張り壁) の写真
シカゴにある高級な中くらいなラスティックスタイルのおしゃれなバスルーム (浴槽なし) (フラットパネル扉のキャビネット、淡色木目調キャビネット、コーナー設置型シャワー、一体型トイレ 、白いタイル、磁器タイル、白い壁、スレートの床、ベッセル式洗面器、木製洗面台、黒い床、開き戸のシャワー、ブラウンの洗面カウンター、ニッチ、洗面台1つ、独立型洗面台、表し梁、板張り壁) の写真

ロサンゼルスにあるコンテンポラリースタイルのおしゃれな浴室 (フラットパネル扉のキャビネット、中間色木目調キャビネット、置き型浴槽、白いタイル、モザイクタイル、白い壁、コンクリートの床、アンダーカウンター洗面器、茶色い床、白い洗面カウンター、洗面台2つ、フローティング洗面台、表し梁、塗装板張りの天井、三角天井) の写真

This indoor/outdoor master bath was a pleasure to be a part of. This one of a kind bathroom brings in natural light from two areas of the room and balances this with modern touches. We used dark cabinetry and countertops to create symmetry with the white bathtub, furniture and accessories.
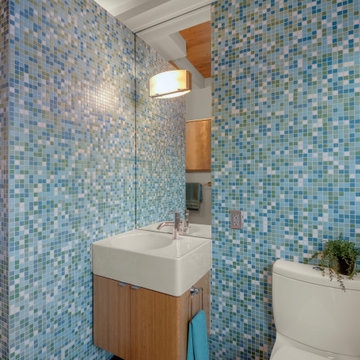
他の地域にあるミッドセンチュリースタイルのおしゃれな子供用バスルーム (フラットパネル扉のキャビネット、淡色木目調キャビネット、アンダーマウント型浴槽、オープン型シャワー、青いタイル、モザイクタイル、スレートの床、ベッセル式洗面器、黒い床、白い洗面カウンター、洗面台1つ、フローティング洗面台、表し梁) の写真

Le piastrelle in ardesia avevano un formato bellissimo, ovvero 120x60cm, le abbiamo sfruttate in altezza per non avere troppe fughe
ミラノにあるお手頃価格の小さなコンテンポラリースタイルのおしゃれなバスルーム (浴槽なし) (フラットパネル扉のキャビネット、白いキャビネット、バリアフリー、分離型トイレ、黒いタイル、スレートタイル、白い壁、スレートの床、ベッセル式洗面器、ガラスの洗面台、黒い床、オープンシャワー、白い洗面カウンター、洗面台1つ、フローティング洗面台、表し梁) の写真
ミラノにあるお手頃価格の小さなコンテンポラリースタイルのおしゃれなバスルーム (浴槽なし) (フラットパネル扉のキャビネット、白いキャビネット、バリアフリー、分離型トイレ、黒いタイル、スレートタイル、白い壁、スレートの床、ベッセル式洗面器、ガラスの洗面台、黒い床、オープンシャワー、白い洗面カウンター、洗面台1つ、フローティング洗面台、表し梁) の写真
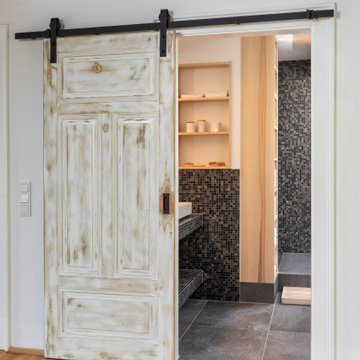
Wohlfühlbad mit Massivholzmöbel in naturbelassener Kernesche...
Im Zuge einer Generalsanierung des Bades wurde der Raum komplett neu strukturiert und ein einheitliches Gesamtkonzept erstellt.
Vorrangig für dieses „Naturbad“ galt es Stauräume und Zonierungen zu schaffen.
Die eigentliche Wohlfühlwirkung wurde durch die gekonnte Holzauswahl erreicht: Fortlaufende Holzmaserungen über mehrere Fronten hinweg, fein ausgewählte Holzstruktur in harmonischem Wechsel zwischen hellem Holz und dunklen, natürlichen Farbeinläufen und eine Oberflächenbehandlung die die Natürlichkeit des Holzes optisch und haptisch zu 100% einem spüren lässt – zeigen hier das nötige Feingespür des Schreiners und die Liebe zu den Details.
Holz in seiner Einzigartigkeit zu erkennen und entsprechend zu verwenden ist hier perfekt gelungen!
浴室・バスルーム (表し梁、コンクリートの床、スレートの床) の写真
1