浴室・バスルーム (表し梁、コンクリートの床、モザイクタイル) の写真
絞り込み:
資材コスト
並び替え:今日の人気順
写真 1〜20 枚目(全 114 枚)
1/4

EXPOSED WATER PIPES EXTERNALLY MOUNTED. BUILT IN BATH. HIDDEN TOILET
他の地域にある中くらいなインダストリアルスタイルのおしゃれなマスターバスルーム (家具調キャビネット、白いキャビネット、ドロップイン型浴槽、コーナー設置型シャワー、壁掛け式トイレ、モノトーンのタイル、セラミックタイル、白い壁、コンクリートの床、オーバーカウンターシンク、グレーの床、開き戸のシャワー、白い洗面カウンター、洗面台1つ、造り付け洗面台、表し梁、レンガ壁) の写真
他の地域にある中くらいなインダストリアルスタイルのおしゃれなマスターバスルーム (家具調キャビネット、白いキャビネット、ドロップイン型浴槽、コーナー設置型シャワー、壁掛け式トイレ、モノトーンのタイル、セラミックタイル、白い壁、コンクリートの床、オーバーカウンターシンク、グレーの床、開き戸のシャワー、白い洗面カウンター、洗面台1つ、造り付け洗面台、表し梁、レンガ壁) の写真

A project along the famous Waverly Place street in historical Greenwich Village overlooking Washington Square Park; this townhouse is 8,500 sq. ft. an experimental project and fully restored space. The client requested to take them out of their comfort zone, aiming to challenge themselves in this new space. The goal was to create a space that enhances the historic structure and make it transitional. The rooms contained vintage pieces and were juxtaposed using textural elements like throws and rugs. Design made to last throughout the ages, an ode to a landmark.

the monochrome design aesthetic carried through to the master bath as you step onto a vibrant black and white tile mosaic as well as as the white subway tiled walk in shower.

ロサンゼルスにある中くらいなミッドセンチュリースタイルのおしゃれなマスターバスルーム (中間色木目調キャビネット、ドロップイン型浴槽、アルコーブ型シャワー、分離型トイレ、グレーのタイル、白い壁、コンクリートの床、アンダーカウンター洗面器、大理石の洗面台、マルチカラーの床、開き戸のシャワー、マルチカラーの洗面カウンター、トイレ室、洗面台2つ、独立型洗面台、表し梁) の写真
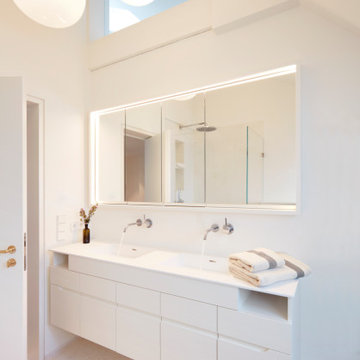
Die Farbpalette im Inneren des Gebäudes ist ruhig und zurückhaltend gehalten. Sanfte Nuancen von Weiß schaffen auch im Masterbad eine subtile Atmosphäre, während gezielte Akzente aus Messing eine warme Note hinzufügen.
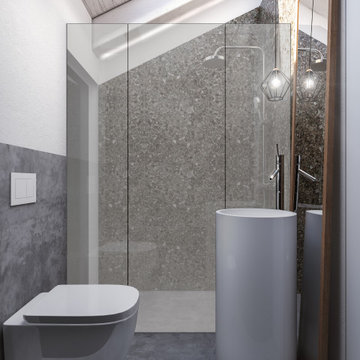
トゥーリンにある小さなコンテンポラリースタイルのおしゃれなバスルーム (浴槽なし) (フラットパネル扉のキャビネット、白いキャビネット、バリアフリー、グレーのタイル、石スラブタイル、白い壁、コンクリートの床、ペデスタルシンク、グレーの床、開き戸のシャワー、洗面台1つ、造り付け洗面台、表し梁) の写真

2-story addition to this historic 1894 Princess Anne Victorian. Family room, new full bath, relocated half bath, expanded kitchen and dining room, with Laundry, Master closet and bathroom above. Wrap-around porch with gazebo.
Photos by 12/12 Architects and Robert McKendrick Photography.
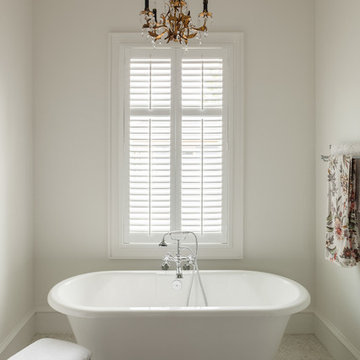
Benjamin Hill Photography
ヒューストンにあるラグジュアリーな巨大なトラディショナルスタイルのおしゃれなマスターバスルーム (シェーカースタイル扉のキャビネット、白いキャビネット、置き型浴槽、白い壁、モザイクタイル、アンダーカウンター洗面器、大理石の洗面台、白い床、グレーの洗面カウンター、洗面台2つ、造り付け洗面台、表し梁) の写真
ヒューストンにあるラグジュアリーな巨大なトラディショナルスタイルのおしゃれなマスターバスルーム (シェーカースタイル扉のキャビネット、白いキャビネット、置き型浴槽、白い壁、モザイクタイル、アンダーカウンター洗面器、大理石の洗面台、白い床、グレーの洗面カウンター、洗面台2つ、造り付け洗面台、表し梁) の写真

double rain shower in Master bath
カンザスシティにある高級な広いインダストリアルスタイルのおしゃれなマスターバスルーム (オープンシェルフ、濃色木目調キャビネット、洗い場付きシャワー、グレーのタイル、セメントタイル、グレーの壁、コンクリートの床、ベッセル式洗面器、木製洗面台、グレーの床、オープンシャワー、ブラウンの洗面カウンター、洗面台1つ、フローティング洗面台、表し梁、レンガ壁) の写真
カンザスシティにある高級な広いインダストリアルスタイルのおしゃれなマスターバスルーム (オープンシェルフ、濃色木目調キャビネット、洗い場付きシャワー、グレーのタイル、セメントタイル、グレーの壁、コンクリートの床、ベッセル式洗面器、木製洗面台、グレーの床、オープンシャワー、ブラウンの洗面カウンター、洗面台1つ、フローティング洗面台、表し梁、レンガ壁) の写真
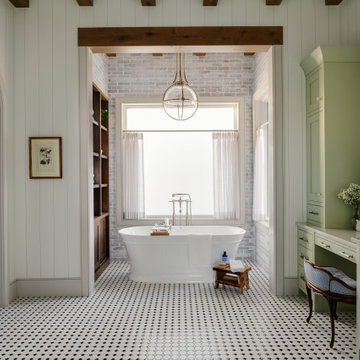
colorful cabinets, light green vanity, green bathroom,
ソルトレイクシティにあるカントリー風のおしゃれな浴室 (シェーカースタイル扉のキャビネット、緑のキャビネット、置き型浴槽、白い壁、モザイクタイル、マルチカラーの床、グレーの洗面カウンター、造り付け洗面台、表し梁、レンガ壁、塗装板張りの壁) の写真
ソルトレイクシティにあるカントリー風のおしゃれな浴室 (シェーカースタイル扉のキャビネット、緑のキャビネット、置き型浴槽、白い壁、モザイクタイル、マルチカラーの床、グレーの洗面カウンター、造り付け洗面台、表し梁、レンガ壁、塗装板張りの壁) の写真
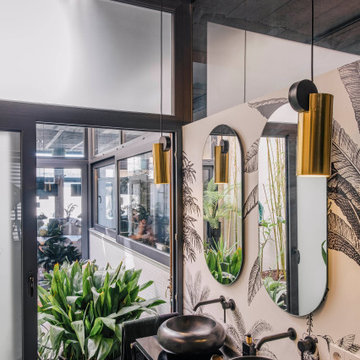
Cambio de uso de local a vivienda con piscina.
マヨルカ島にあるお手頃価格の中くらいなモダンスタイルのおしゃれなマスターバスルーム (黒いキャビネット、シャワー付き浴槽 、一体型トイレ 、コンクリートの床、ベッセル式洗面器、グレーの床、オープンシャワー、黒い洗面カウンター、洗面台2つ、表し梁) の写真
マヨルカ島にあるお手頃価格の中くらいなモダンスタイルのおしゃれなマスターバスルーム (黒いキャビネット、シャワー付き浴槽 、一体型トイレ 、コンクリートの床、ベッセル式洗面器、グレーの床、オープンシャワー、黒い洗面カウンター、洗面台2つ、表し梁) の写真

Concrete floors provide smooth transitions within the Master Bedroom/Bath suite making for the perfect oasis. Wall mounted sink and sensor faucet provide easy use. Wide openings allow for wheelchair access between the spaces. Chic glass barn door provide privacy in wet shower area. Large hardware door handles are statement pieces as well as functional.

ロサンゼルスにあるコンテンポラリースタイルのおしゃれな浴室 (フラットパネル扉のキャビネット、中間色木目調キャビネット、置き型浴槽、白いタイル、モザイクタイル、白い壁、コンクリートの床、アンダーカウンター洗面器、茶色い床、白い洗面カウンター、洗面台2つ、フローティング洗面台、表し梁、塗装板張りの天井、三角天井) の写真
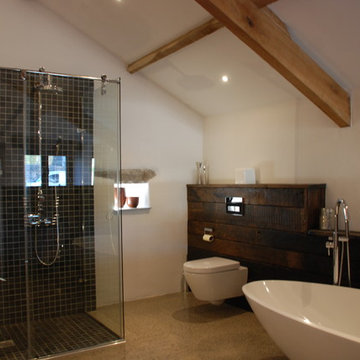
One of the only surviving examples of a 14thC agricultural building of this type in Cornwall, the ancient Grade II*Listed Medieval Tithe Barn had fallen into dereliction and was on the National Buildings at Risk Register. Numerous previous attempts to obtain planning consent had been unsuccessful, but a detailed and sympathetic approach by The Bazeley Partnership secured the support of English Heritage, thereby enabling this important building to begin a new chapter as a stunning, unique home designed for modern-day living.
A key element of the conversion was the insertion of a contemporary glazed extension which provides a bridge between the older and newer parts of the building. The finished accommodation includes bespoke features such as a new staircase and kitchen and offers an extraordinary blend of old and new in an idyllic location overlooking the Cornish coast.
This complex project required working with traditional building materials and the majority of the stone, timber and slate found on site was utilised in the reconstruction of the barn.
Since completion, the project has been featured in various national and local magazines, as well as being shown on Homes by the Sea on More4.
The project won the prestigious Cornish Buildings Group Main Award for ‘Maer Barn, 14th Century Grade II* Listed Tithe Barn Conversion to Family Dwelling’.
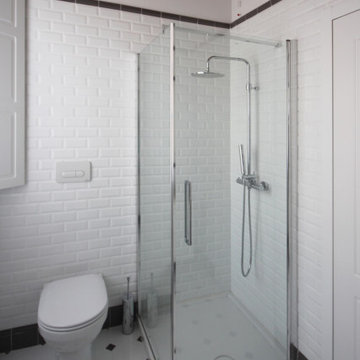
ミラノにある高級な中くらいなカントリー風のおしゃれなバスルーム (浴槽なし) (落し込みパネル扉のキャビネット、白いキャビネット、コーナー設置型シャワー、分離型トイレ、モノトーンのタイル、サブウェイタイル、白い壁、モザイクタイル、ベッセル式洗面器、木製洗面台、マルチカラーの床、引戸のシャワー、白い洗面カウンター、洗面台1つ、独立型洗面台、表し梁、レンガ壁) の写真

Concrete counters with integrated wave sink. Kohler Karbon faucets. Heath Ceramics tile. Sauna. American Clay walls. Exposed cypress timber beam ceiling. Victoria & Albert tub. Inlaid FSC Ipe floors. LEED Platinum home. Photos by Matt McCorteney.
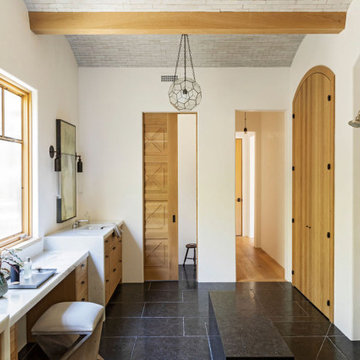
チャールストンにあるラグジュアリーな広いビーチスタイルのおしゃれなマスターバスルーム (オープン型シャワー、白い壁、モザイクタイル、大理石の洗面台、黒い床、オープンシャワー、マルチカラーの洗面カウンター、シャワーベンチ、洗面台2つ、造り付け洗面台、表し梁) の写真
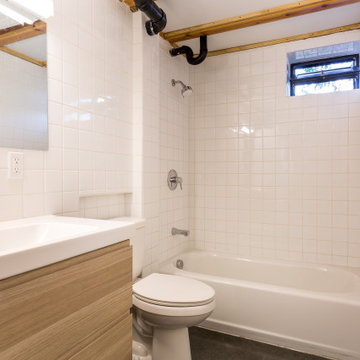
シアトルにあるお手頃価格の中くらいなミッドセンチュリースタイルのおしゃれなバスルーム (浴槽なし) (フラットパネル扉のキャビネット、中間色木目調キャビネット、ドロップイン型浴槽、白いタイル、セラミックタイル、コンクリートの床、一体型シンク、白い洗面カウンター、洗面台1つ、フローティング洗面台、表し梁) の写真
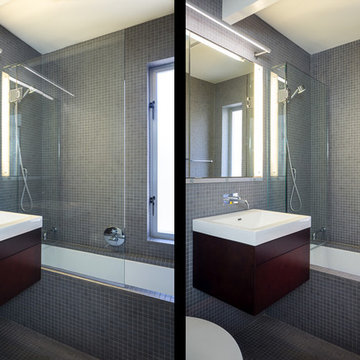
Eichler in Marinwood - In conjunction to the porous programmatic kitchen block as a connective element, the walls along the main corridor add to the sense of bringing outside in. The fin wall adjacent to the entry has been detailed to have the siding slip past the glass, while the living, kitchen and dining room are all connected by a walnut veneer feature wall running the length of the house. This wall also echoes the lush surroundings of lucas valley as well as the original mahogany plywood panels used within eichlers.
photo: scott hargis
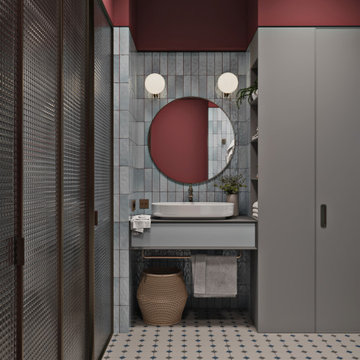
Мастер-санузел
モスクワにある高級な中くらいなエクレクティックスタイルのおしゃれなバスルーム (浴槽なし) (レイズドパネル扉のキャビネット、グレーのキャビネット、洗い場付きシャワー、壁掛け式トイレ、マルチカラーのタイル、セラミックタイル、赤い壁、モザイクタイル、オーバーカウンターシンク、クオーツストーンの洗面台、マルチカラーの床、開き戸のシャワー、グレーの洗面カウンター、洗濯室、洗面台1つ、フローティング洗面台、表し梁) の写真
モスクワにある高級な中くらいなエクレクティックスタイルのおしゃれなバスルーム (浴槽なし) (レイズドパネル扉のキャビネット、グレーのキャビネット、洗い場付きシャワー、壁掛け式トイレ、マルチカラーのタイル、セラミックタイル、赤い壁、モザイクタイル、オーバーカウンターシンク、クオーツストーンの洗面台、マルチカラーの床、開き戸のシャワー、グレーの洗面カウンター、洗濯室、洗面台1つ、フローティング洗面台、表し梁) の写真
浴室・バスルーム (表し梁、コンクリートの床、モザイクタイル) の写真
1