浴室・バスルーム (表し梁、セメントタイルの床、壁掛け式トイレ) の写真
絞り込み:
資材コスト
並び替え:今日の人気順
写真 1〜20 枚目(全 48 枚)
1/4

Reconfiguration of a dilapidated bathroom and separate toilet in a Victorian house in Walthamstow village.
The original toilet was situated straight off of the landing space and lacked any privacy as it opened onto the landing. The original bathroom was separate from the WC with the entrance at the end of the landing. To get to the rear bedroom meant passing through the bathroom which was not ideal. The layout was reconfigured to create a family bathroom which incorporated a walk-in shower where the original toilet had been and freestanding bath under a large sash window. The new bathroom is slightly slimmer than the original this is to create a short corridor leading to the rear bedroom.
The ceiling was removed and the joists exposed to create the feeling of a larger space. A rooflight sits above the walk-in shower and the room is flooded with natural daylight. Hanging plants are hung from the exposed beams bringing nature and a feeling of calm tranquility into the space.

Welcome to the epitome of luxury with this meticulously crafted bathroom by Arsight, located in a Chelsea apartment, NYC. Experience the indulgence of Scandinavian-inspired design featuring high ceilings, fluted glass, and a handcrafted oak double vanity accentuated by bespoke brass hardware. Cement tiles and bespoke millwork enhance the loft-style ambiance, while the wall-mounted faucet and ambient bathroom sconces exude elegance. A carefully curated bathroom decor ties the space together, showcasing the high-end aesthetics of this urban sanctuary.

The layout stayed the same for this remodel. We painted the existing vanity black, added white oak shelving below and floating above. We added matte black hardware. Added quartz counters, new plumbing, mirrors and sconces.
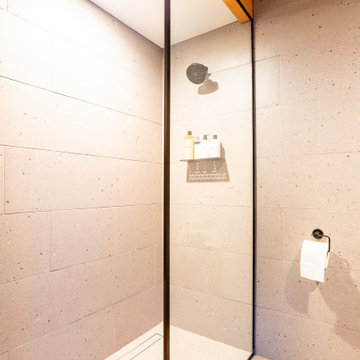
Simple shower with linear drain and monolithic tile selection for flooring and walls.
ポートランドにあるお手頃価格の小さなインダストリアルスタイルのおしゃれなマスターバスルーム (バリアフリー、壁掛け式トイレ、グレーのタイル、セメントタイル、グレーの壁、セメントタイルの床、壁付け型シンク、グレーの床、オープンシャワー、洗面台1つ、表し梁) の写真
ポートランドにあるお手頃価格の小さなインダストリアルスタイルのおしゃれなマスターバスルーム (バリアフリー、壁掛け式トイレ、グレーのタイル、セメントタイル、グレーの壁、セメントタイルの床、壁付け型シンク、グレーの床、オープンシャワー、洗面台1つ、表し梁) の写真
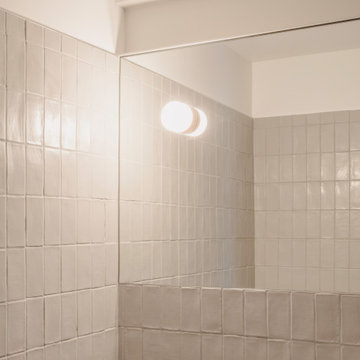
ロンドンにあるラグジュアリーな広いモダンスタイルのおしゃれなマスターバスルーム (置き型浴槽、バリアフリー、壁掛け式トイレ、白いタイル、セラミックタイル、白い壁、セメントタイルの床、壁付け型シンク、グレーの床、オープンシャワー、ニッチ、洗面台2つ、表し梁) の写真
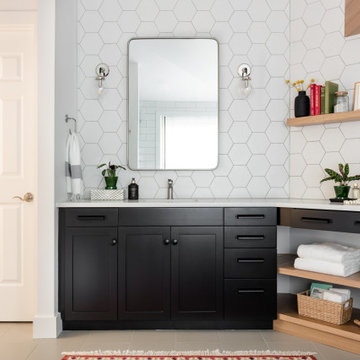
The layout stayed the same for this remodel. We painted the existing vanity black, added white oak shelving below and floating above. We added matte black hardware. Added quartz counters, new plumbing, mirrors and sconces.
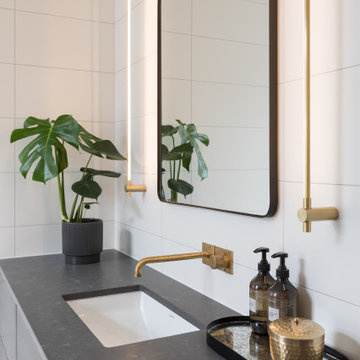
オークランドにある高級な小さなコンテンポラリースタイルのおしゃれな子供用バスルーム (家具調キャビネット、濃色木目調キャビネット、置き型浴槽、洗い場付きシャワー、壁掛け式トイレ、ピンクのタイル、セラミックタイル、ピンクの壁、セメントタイルの床、アンダーカウンター洗面器、クオーツストーンの洗面台、マルチカラーの床、開き戸のシャワー、グレーの洗面カウンター、ニッチ、洗面台1つ、フローティング洗面台、表し梁、羽目板の壁) の写真
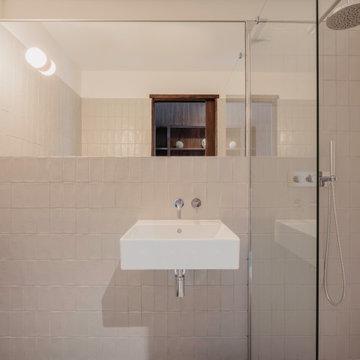
ロンドンにあるラグジュアリーな広いモダンスタイルのおしゃれなマスターバスルーム (置き型浴槽、バリアフリー、壁掛け式トイレ、白いタイル、セラミックタイル、白い壁、セメントタイルの床、壁付け型シンク、グレーの床、オープンシャワー、ニッチ、洗面台2つ、表し梁) の写真
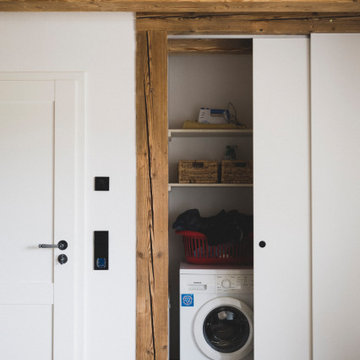
versteckte Waschmaschine im Badezimmer
© Maria Bayer www.mariabayer.de
ニュルンベルクにある巨大なラスティックスタイルのおしゃれな浴室 (インセット扉のキャビネット、茶色いキャビネット、コーナー型浴槽、アルコーブ型シャワー、壁掛け式トイレ、マルチカラーのタイル、セメントタイル、白い壁、セメントタイルの床、ベッセル式洗面器、クオーツストーンの洗面台、グレーの床、オープンシャワー、ブラウンの洗面カウンター、ニッチ、洗面台1つ、フローティング洗面台、表し梁) の写真
ニュルンベルクにある巨大なラスティックスタイルのおしゃれな浴室 (インセット扉のキャビネット、茶色いキャビネット、コーナー型浴槽、アルコーブ型シャワー、壁掛け式トイレ、マルチカラーのタイル、セメントタイル、白い壁、セメントタイルの床、ベッセル式洗面器、クオーツストーンの洗面台、グレーの床、オープンシャワー、ブラウンの洗面カウンター、ニッチ、洗面台1つ、フローティング洗面台、表し梁) の写真
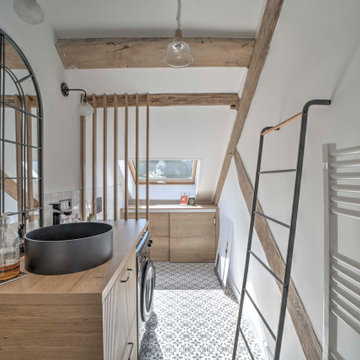
Rénovation complète d'une salle d'eau avec douche, meuble vasque, machine à laver, WC suspendu et placard sous pente.
リヨンにある高級な小さなモダンスタイルのおしゃれなバスルーム (浴槽なし) (茶色いキャビネット、アルコーブ型シャワー、壁掛け式トイレ、ベージュのタイル、セラミックタイル、ベージュの壁、セメントタイルの床、オーバーカウンターシンク、木製洗面台、黒い床、引戸のシャワー、ブラウンの洗面カウンター、洗面台1つ、表し梁) の写真
リヨンにある高級な小さなモダンスタイルのおしゃれなバスルーム (浴槽なし) (茶色いキャビネット、アルコーブ型シャワー、壁掛け式トイレ、ベージュのタイル、セラミックタイル、ベージュの壁、セメントタイルの床、オーバーカウンターシンク、木製洗面台、黒い床、引戸のシャワー、ブラウンの洗面カウンター、洗面台1つ、表し梁) の写真
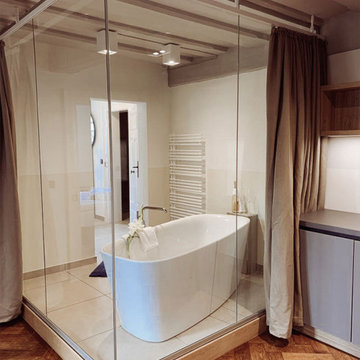
Freistehende Badewanne
他の地域にある高級な中くらいなコンテンポラリースタイルのおしゃれなマスターバスルーム (濃色木目調キャビネット、置き型浴槽、バリアフリー、壁掛け式トイレ、ベージュのタイル、セメントタイル、セメントタイルの床、ベージュの床、オープンシャワー、ブラウンの洗面カウンター、表し梁) の写真
他の地域にある高級な中くらいなコンテンポラリースタイルのおしゃれなマスターバスルーム (濃色木目調キャビネット、置き型浴槽、バリアフリー、壁掛け式トイレ、ベージュのタイル、セメントタイル、セメントタイルの床、ベージュの床、オープンシャワー、ブラウンの洗面カウンター、表し梁) の写真

A lofty bathroom, luxuriously put together by Arsight within an esteemed Chelsea apartment in NYC, stands as an epitome of luxury. The space's radiant elegance comes from the refined blend of high-end finishes, bathroom panels, and towering ceilings, sprinkled with Scandinavian influences. Bespoke millwork, a wall-mounted faucet, and a spotless white marble vanity hold their own against a backdrop of fluted glass details. Bathroom sconces add a warm, embracing luminescence to this extravagant city sanctuary.
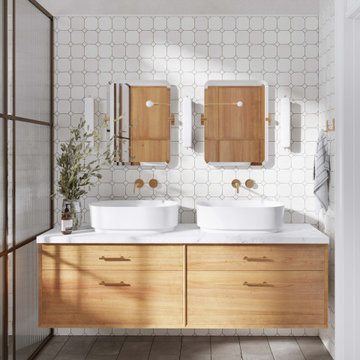
Delve into the tranquil luxury of a bathroom in a Chelsea apartment, where Arsight's unique design style leaves an indelible imprint on every detail. Millworked panels and sconces set the stage for gleaming white tiles and an exquisite double vanity, emphasized by elegant brass hardware. A custom vanity syncs with wall-mounted faucets, creating a ballet of functionality under the ethereal light passing through fluted glass. The loft-style layout pays tribute to New York's architectural majesty, with a pristine white marble vanity serving as the crown jewel of this luxuriously outfitted bathroom haven.
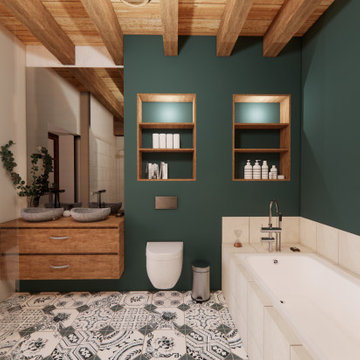
Charmante salle de bain avec poutres apparentes. Meuble double vasques et création de niches pour faciliter le rangement.
ディジョンにある広いエクレクティックスタイルのおしゃれな浴室 (中間色木目調キャビネット、アンダーマウント型浴槽、バリアフリー、壁掛け式トイレ、ベージュのタイル、セラミックタイル、青い壁、セメントタイルの床、オーバーカウンターシンク、白い床、青い洗面カウンター、洗面台2つ、表し梁) の写真
ディジョンにある広いエクレクティックスタイルのおしゃれな浴室 (中間色木目調キャビネット、アンダーマウント型浴槽、バリアフリー、壁掛け式トイレ、ベージュのタイル、セラミックタイル、青い壁、セメントタイルの床、オーバーカウンターシンク、白い床、青い洗面カウンター、洗面台2つ、表し梁) の写真
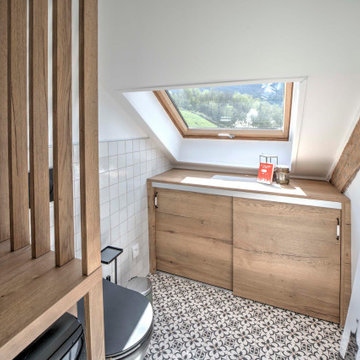
Rénovation complète d'une salle d'eau avec douche, meuble vasque, machine à laver, WC suspendu et placard sous pente.
リヨンにある高級な小さなモダンスタイルのおしゃれなバスルーム (浴槽なし) (茶色いキャビネット、アルコーブ型シャワー、壁掛け式トイレ、ベージュのタイル、セラミックタイル、ベージュの壁、セメントタイルの床、オーバーカウンターシンク、木製洗面台、黒い床、引戸のシャワー、ブラウンの洗面カウンター、洗面台1つ、表し梁) の写真
リヨンにある高級な小さなモダンスタイルのおしゃれなバスルーム (浴槽なし) (茶色いキャビネット、アルコーブ型シャワー、壁掛け式トイレ、ベージュのタイル、セラミックタイル、ベージュの壁、セメントタイルの床、オーバーカウンターシンク、木製洗面台、黒い床、引戸のシャワー、ブラウンの洗面カウンター、洗面台1つ、表し梁) の写真
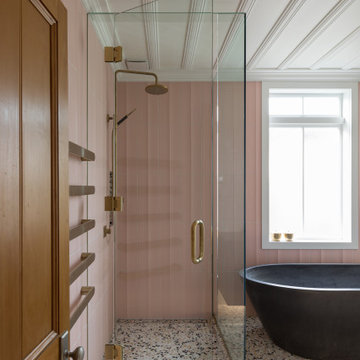
オークランドにある高級な小さなコンテンポラリースタイルのおしゃれな子供用バスルーム (家具調キャビネット、濃色木目調キャビネット、置き型浴槽、洗い場付きシャワー、壁掛け式トイレ、ピンクのタイル、セラミックタイル、ピンクの壁、セメントタイルの床、アンダーカウンター洗面器、クオーツストーンの洗面台、マルチカラーの床、開き戸のシャワー、グレーの洗面カウンター、ニッチ、洗面台1つ、フローティング洗面台、表し梁、羽目板の壁) の写真
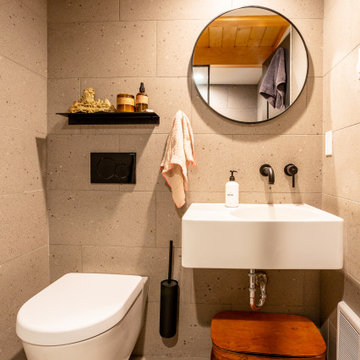
The bathroom was minimized to take advantage of all the functional needs for the space. The use of one tile for the flooring and walls to create a monolithic statement allows the space to feel more spacious and acts as backdrop for the floating fixtures and hardware. Floating shelves in both the shower and toilet allow items to be displayed intentionally and the picnic basket stores additional toilet paper and cleaning supplies.
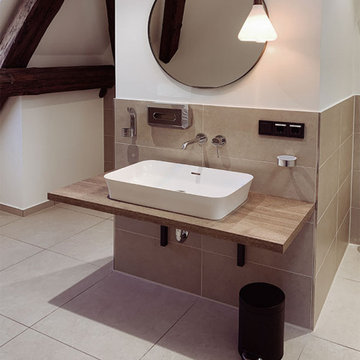
Waschtisch vor Duschen-Nische
他の地域にあるお手頃価格の中くらいなコンテンポラリースタイルのおしゃれなマスターバスルーム (ドロップイン型浴槽、バリアフリー、壁掛け式トイレ、ベージュのタイル、セメントタイル、白い壁、セメントタイルの床、ベッセル式洗面器、ベージュの床、オープンシャワー、ブラウンの洗面カウンター、ニッチ、洗面台1つ、フローティング洗面台、表し梁) の写真
他の地域にあるお手頃価格の中くらいなコンテンポラリースタイルのおしゃれなマスターバスルーム (ドロップイン型浴槽、バリアフリー、壁掛け式トイレ、ベージュのタイル、セメントタイル、白い壁、セメントタイルの床、ベッセル式洗面器、ベージュの床、オープンシャワー、ブラウンの洗面カウンター、ニッチ、洗面台1つ、フローティング洗面台、表し梁) の写真

Reconfiguration of a dilapidated bathroom and separate toilet in a Victorian house in Walthamstow village.
The original toilet was situated straight off of the landing space and lacked any privacy as it opened onto the landing. The original bathroom was separate from the WC with the entrance at the end of the landing. To get to the rear bedroom meant passing through the bathroom which was not ideal. The layout was reconfigured to create a family bathroom which incorporated a walk-in shower where the original toilet had been and freestanding bath under a large sash window. The new bathroom is slightly slimmer than the original this is to create a short corridor leading to the rear bedroom.
The ceiling was removed and the joists exposed to create the feeling of a larger space. A rooflight sits above the walk-in shower and the room is flooded with natural daylight. Hanging plants are hung from the exposed beams bringing nature and a feeling of calm tranquility into the space.

Reconfiguration of a dilapidated bathroom and separate toilet in a Victorian house in Walthamstow village.
The original toilet was situated straight off of the landing space and lacked any privacy as it opened onto the landing. The original bathroom was separate from the WC with the entrance at the end of the landing. To get to the rear bedroom meant passing through the bathroom which was not ideal. The layout was reconfigured to create a family bathroom which incorporated a walk-in shower where the original toilet had been and freestanding bath under a large sash window. The new bathroom is slightly slimmer than the original this is to create a short corridor leading to the rear bedroom.
The ceiling was removed and the joists exposed to create the feeling of a larger space. A rooflight sits above the walk-in shower and the room is flooded with natural daylight. Hanging plants are hung from the exposed beams bringing nature and a feeling of calm tranquility into the space.
浴室・バスルーム (表し梁、セメントタイルの床、壁掛け式トイレ) の写真
1