広いベージュの浴室・バスルーム (表し梁) の写真
絞り込み:
資材コスト
並び替え:今日の人気順
写真 1〜20 枚目(全 66 枚)
1/4

マルセイユにある高級な広い地中海スタイルのおしゃれな浴室 (フラットパネル扉のキャビネット、白いキャビネット、ドロップイン型浴槽、バリアフリー、分離型トイレ、グレーのタイル、大理石タイル、白い壁、大理石の床、コンソール型シンク、グレーの床、引戸のシャワー、白い洗面カウンター、洗面台1つ、フローティング洗面台、表し梁) の写真

サンタバーバラにあるラグジュアリーな広いカントリー風のおしゃれなマスターバスルーム (落し込みパネル扉のキャビネット、グレーのキャビネット、置き型浴槽、白い壁、アンダーカウンター洗面器、白い床、開き戸のシャワー、白い洗面カウンター、洗面台1つ、造り付け洗面台、表し梁、三角天井、コーナー設置型シャワー、白いタイル) の写真

Light and Airy shiplap bathroom was the dream for this hard working couple. The goal was to totally re-create a space that was both beautiful, that made sense functionally and a place to remind the clients of their vacation time. A peaceful oasis. We knew we wanted to use tile that looks like shiplap. A cost effective way to create a timeless look. By cladding the entire tub shower wall it really looks more like real shiplap planked walls.
The center point of the room is the new window and two new rustic beams. Centered in the beams is the rustic chandelier.
Design by Signature Designs Kitchen Bath
Contractor ADR Design & Remodel
Photos by Gail Owens

Design objectives for this primary bathroom remodel included: Removing a dated corner shower and deck-mounted tub, creating more storage space, reworking the water closet entry, adding dual vanities and a curbless shower with tub to capture the view.

デンバーにあるラグジュアリーな広いカントリー風のおしゃれなマスターバスルーム (シェーカースタイル扉のキャビネット、白いキャビネット、置き型浴槽、バリアフリー、白いタイル、磁器タイル、グレーの壁、磁器タイルの床、アンダーカウンター洗面器、珪岩の洗面台、ベージュの床、開き戸のシャワー、グレーの洗面カウンター、シャワーベンチ、洗面台2つ、造り付け洗面台、表し梁) の写真
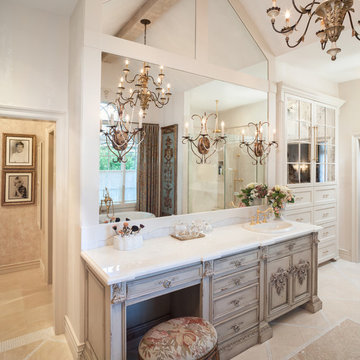
Peggy Fuller, ASID - By Design Interiors, Inc.
Photo Credit: Brad Carr - B-Rad Studios
他の地域にあるラグジュアリーな広いトラディショナルスタイルのおしゃれなマスターバスルーム (オーバーカウンターシンク、家具調キャビネット、ベージュのキャビネット、置き型浴槽、コーナー設置型シャワー、ベージュのタイル、石タイル、大理石の洗面台、白い壁、大理石の床、洗面台1つ、表し梁) の写真
他の地域にあるラグジュアリーな広いトラディショナルスタイルのおしゃれなマスターバスルーム (オーバーカウンターシンク、家具調キャビネット、ベージュのキャビネット、置き型浴槽、コーナー設置型シャワー、ベージュのタイル、石タイル、大理石の洗面台、白い壁、大理石の床、洗面台1つ、表し梁) の写真
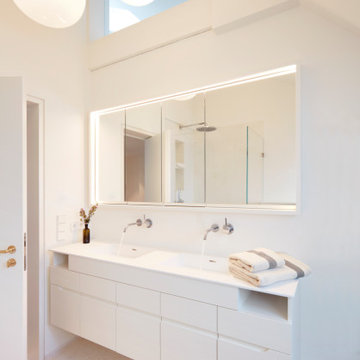
Die Farbpalette im Inneren des Gebäudes ist ruhig und zurückhaltend gehalten. Sanfte Nuancen von Weiß schaffen auch im Masterbad eine subtile Atmosphäre, während gezielte Akzente aus Messing eine warme Note hinzufügen.

Guest Bathroom remodel
オレンジカウンティにある高級な広い地中海スタイルのおしゃれな浴室 (シェーカースタイル扉のキャビネット、白いキャビネット、アンダーマウント型浴槽、コーナー設置型シャワー、緑のタイル、磁器タイル、白い壁、無垢フローリング、オーバーカウンターシンク、珪岩の洗面台、開き戸のシャワー、グレーの洗面カウンター、造り付け洗面台、表し梁) の写真
オレンジカウンティにある高級な広い地中海スタイルのおしゃれな浴室 (シェーカースタイル扉のキャビネット、白いキャビネット、アンダーマウント型浴槽、コーナー設置型シャワー、緑のタイル、磁器タイル、白い壁、無垢フローリング、オーバーカウンターシンク、珪岩の洗面台、開き戸のシャワー、グレーの洗面カウンター、造り付け洗面台、表し梁) の写真

Embarking on the design journey of Wabi Sabi Refuge, I immersed myself in the profound quest for tranquility and harmony. This project became a testament to the pursuit of a tranquil haven that stirs a deep sense of calm within. Guided by the essence of wabi-sabi, my intention was to curate Wabi Sabi Refuge as a sacred space that nurtures an ethereal atmosphere, summoning a sincere connection with the surrounding world. Deliberate choices of muted hues and minimalist elements foster an environment of uncluttered serenity, encouraging introspection and contemplation. Embracing the innate imperfections and distinctive qualities of the carefully selected materials and objects added an exquisite touch of organic allure, instilling an authentic reverence for the beauty inherent in nature's creations. Wabi Sabi Refuge serves as a sanctuary, an evocative invitation for visitors to embrace the sublime simplicity, find solace in the imperfect, and uncover the profound and tranquil beauty that wabi-sabi unveils.
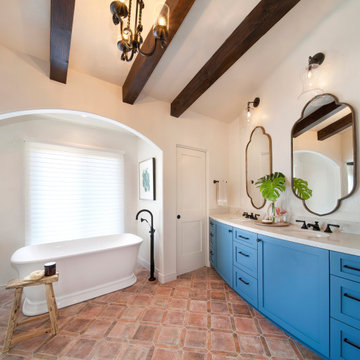
Primary Bathroom Remodel
オレンジカウンティにあるラグジュアリーな広い地中海スタイルのおしゃれなマスターバスルーム (シェーカースタイル扉のキャビネット、青いキャビネット、置き型浴槽、アルコーブ型シャワー、一体型トイレ 、白いタイル、磁器タイル、白い壁、磁器タイルの床、アンダーカウンター洗面器、クオーツストーンの洗面台、マルチカラーの床、開き戸のシャワー、白い洗面カウンター、ニッチ、洗面台2つ、造り付け洗面台、表し梁) の写真
オレンジカウンティにあるラグジュアリーな広い地中海スタイルのおしゃれなマスターバスルーム (シェーカースタイル扉のキャビネット、青いキャビネット、置き型浴槽、アルコーブ型シャワー、一体型トイレ 、白いタイル、磁器タイル、白い壁、磁器タイルの床、アンダーカウンター洗面器、クオーツストーンの洗面台、マルチカラーの床、開き戸のシャワー、白い洗面カウンター、ニッチ、洗面台2つ、造り付け洗面台、表し梁) の写真

Crédit photo: Gilles Massicard
ボルドーにあるお手頃価格の広いコンテンポラリースタイルのおしゃれなマスターバスルーム (オープンシェルフ、白いキャビネット、置き型浴槽、コーナー設置型シャワー、分離型トイレ、白いタイル、セラミックタイル、青い壁、ラミネートの床、オーバーカウンターシンク、ラミネートカウンター、ベージュの床、オープンシャワー、ベージュのカウンター、トイレ室、洗面台2つ、造り付け洗面台、表し梁) の写真
ボルドーにあるお手頃価格の広いコンテンポラリースタイルのおしゃれなマスターバスルーム (オープンシェルフ、白いキャビネット、置き型浴槽、コーナー設置型シャワー、分離型トイレ、白いタイル、セラミックタイル、青い壁、ラミネートの床、オーバーカウンターシンク、ラミネートカウンター、ベージュの床、オープンシャワー、ベージュのカウンター、トイレ室、洗面台2つ、造り付け洗面台、表し梁) の写真
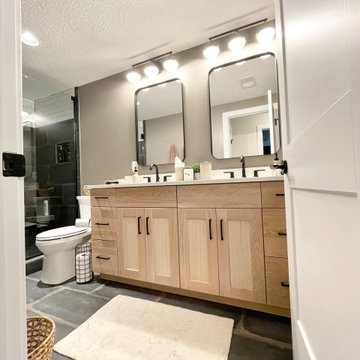
Open concept kitchen with White, Black and White Oak cabinetry and engineered quartz counters. New home in Bettendorf Iowa with cabinetry, counters, appliances, and lighting from Village Home Stores for Aspen Homes of the Quad Cities.

Details like these blue stained walnut floating shelves add interest.
ボストンにある広いトランジショナルスタイルのおしゃれなマスターバスルーム (落し込みパネル扉のキャビネット、白いキャビネット、置き型浴槽、コーナー設置型シャワー、分離型トイレ、グレーのタイル、セラミックタイル、グレーの壁、磁器タイルの床、アンダーカウンター洗面器、クオーツストーンの洗面台、グレーの床、開き戸のシャワー、白い洗面カウンター、洗面台2つ、表し梁、塗装板張りの壁) の写真
ボストンにある広いトランジショナルスタイルのおしゃれなマスターバスルーム (落し込みパネル扉のキャビネット、白いキャビネット、置き型浴槽、コーナー設置型シャワー、分離型トイレ、グレーのタイル、セラミックタイル、グレーの壁、磁器タイルの床、アンダーカウンター洗面器、クオーツストーンの洗面台、グレーの床、開き戸のシャワー、白い洗面カウンター、洗面台2つ、表し梁、塗装板張りの壁) の写真

Light and Airy shiplap bathroom was the dream for this hard working couple. The goal was to totally re-create a space that was both beautiful, that made sense functionally and a place to remind the clients of their vacation time. A peaceful oasis. We knew we wanted to use tile that looks like shiplap. A cost effective way to create a timeless look. By cladding the entire tub shower wall it really looks more like real shiplap planked walls.
The center point of the room is the new window and two new rustic beams. Centered in the beams is the rustic chandelier.
Design by Signature Designs Kitchen Bath
Contractor ADR Design & Remodel
Photos by Gail Owens
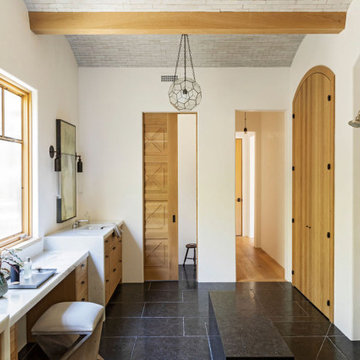
チャールストンにあるラグジュアリーな広いビーチスタイルのおしゃれなマスターバスルーム (オープン型シャワー、白い壁、モザイクタイル、大理石の洗面台、黒い床、オープンシャワー、マルチカラーの洗面カウンター、シャワーベンチ、洗面台2つ、造り付け洗面台、表し梁) の写真

Free standing Wetstyle bathtub against a custom millwork dividing wall. The fireplace is located adjacent to the bath area near the custom pedestal bed.
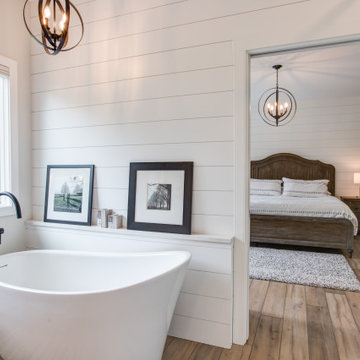
We had plenty of room to elevate the space and create a spa-like environment. His and her vanities set below a wooden beam take centre stage, and a stand alone soaker tub with a free standing tub-filler make a luxury statement. Black finishes dial up the drama, and the large windows flood the room with natural light.
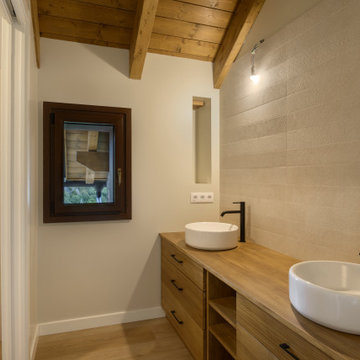
他の地域にある広いラスティックスタイルのおしゃれなマスターバスルーム (家具調キャビネット、淡色木目調キャビネット、ベージュのタイル、ベージュの壁、淡色無垢フローリング、ベッセル式洗面器、木製洗面台、茶色い床、ブラウンの洗面カウンター、トイレ室、洗面台2つ、フローティング洗面台、表し梁) の写真
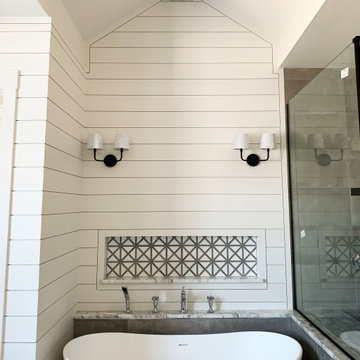
Master bathroom with shiplap accent wall and white-washed faux beams
ダラスにある広いカントリー風のおしゃれなマスターバスルーム (白いキャビネット、置き型浴槽、アルコーブ型シャワー、ビデ、白い壁、一体型シンク、御影石の洗面台、開き戸のシャワー、トイレ室、洗面台2つ、造り付け洗面台、表し梁、塗装板張りの壁) の写真
ダラスにある広いカントリー風のおしゃれなマスターバスルーム (白いキャビネット、置き型浴槽、アルコーブ型シャワー、ビデ、白い壁、一体型シンク、御影石の洗面台、開き戸のシャワー、トイレ室、洗面台2つ、造り付け洗面台、表し梁、塗装板張りの壁) の写真
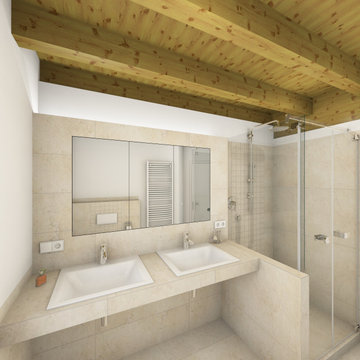
他の地域にあるお手頃価格の広いコンテンポラリースタイルのおしゃれなバスルーム (浴槽なし) (洗い場付きシャワー、壁掛け式トイレ、ベージュのタイル、セラミックタイル、ベージュの壁、一体型シンク、タイルの洗面台、ベージュの床、開き戸のシャワー、ベージュのカウンター、洗面台2つ、フローティング洗面台、表し梁) の写真
広いベージュの浴室・バスルーム (表し梁) の写真
1