浴室・バスルーム (全タイプの天井の仕上げ、コーナー設置型シャワー、マルチカラーのタイル) の写真
絞り込み:
資材コスト
並び替え:今日の人気順
写真 1〜20 枚目(全 200 枚)
1/4

Ванная комната кантри. Сантехника, Roca, Kerasan, цветной кафель, балки, тумба под раковину, зеркало в раме.
他の地域にあるお手頃価格の中くらいなカントリー風のおしゃれなマスターバスルーム (ベージュの壁、マルチカラーの床、シェーカースタイル扉のキャビネット、濃色木目調キャビネット、アンダーカウンター洗面器、ベージュのカウンター、壁掛け式トイレ、マルチカラーのタイル、セラミックタイル、セラミックタイルの床、人工大理石カウンター、猫足バスタブ、コーナー設置型シャワー、開き戸のシャワー、トイレ室、洗面台1つ、独立型洗面台、表し梁、板張り壁) の写真
他の地域にあるお手頃価格の中くらいなカントリー風のおしゃれなマスターバスルーム (ベージュの壁、マルチカラーの床、シェーカースタイル扉のキャビネット、濃色木目調キャビネット、アンダーカウンター洗面器、ベージュのカウンター、壁掛け式トイレ、マルチカラーのタイル、セラミックタイル、セラミックタイルの床、人工大理石カウンター、猫足バスタブ、コーナー設置型シャワー、開き戸のシャワー、トイレ室、洗面台1つ、独立型洗面台、表し梁、板張り壁) の写真

マイアミにあるラグジュアリーな広いビーチスタイルのおしゃれなマスターバスルーム (落し込みパネル扉のキャビネット、白いキャビネット、置き型浴槽、コーナー設置型シャワー、マルチカラーのタイル、石スラブタイル、マルチカラーの壁、セラミックタイルの床、アンダーカウンター洗面器、大理石の洗面台、白い床、オープンシャワー、白い洗面カウンター、洗面台2つ、造り付け洗面台、折り上げ天井) の写真

他の地域にある小さなコンテンポラリースタイルのおしゃれな子供用バスルーム (フラットパネル扉のキャビネット、ベージュのキャビネット、コーナー設置型シャワー、壁掛け式トイレ、マルチカラーのタイル、セラミックタイル、ベージュの壁、セラミックタイルの床、オーバーカウンターシンク、ベージュの床、開き戸のシャワー、白い洗面カウンター、ニッチ、洗面台1つ、造り付け洗面台、折り上げ天井) の写真

Total renovation of an existing ensuite bath. Soaking tub was replaced with a freestanding tub situated in-between two windows for a relaxing soak! The wonderful finishes and tile details at the glass enclosed shower tie the space together beautifully.

Cornerstone Builders, Inc., Beaverton, Oregon, 2020 Regional CotY Award Winner, Residential Bath $50,001 to $75,000
ポートランドにある高級な広いトランジショナルスタイルのおしゃれなマスターバスルーム (シェーカースタイル扉のキャビネット、一体型トイレ 、アンダーカウンター洗面器、開き戸のシャワー、白い洗面カウンター、洗面台2つ、独立型洗面台、グレーのキャビネット、置き型浴槽、コーナー設置型シャワー、マルチカラーのタイル、青い壁、磁器タイルの床、クオーツストーンの洗面台、マルチカラーの床、トイレ室、三角天井) の写真
ポートランドにある高級な広いトランジショナルスタイルのおしゃれなマスターバスルーム (シェーカースタイル扉のキャビネット、一体型トイレ 、アンダーカウンター洗面器、開き戸のシャワー、白い洗面カウンター、洗面台2つ、独立型洗面台、グレーのキャビネット、置き型浴槽、コーナー設置型シャワー、マルチカラーのタイル、青い壁、磁器タイルの床、クオーツストーンの洗面台、マルチカラーの床、トイレ室、三角天井) の写真

Interior and Exterior Renovations to existing HGTV featured Tiny Home. We modified the exterior paint color theme and painted the interior of the tiny home to give it a fresh look. The interior of the tiny home has been decorated and furnished for use as an AirBnb space. Outdoor features a new custom built deck and hot tub space.

New Bath with all new fixtures and large shower area!
コロンバスにあるトランジショナルスタイルのおしゃれなマスターバスルーム (シェーカースタイル扉のキャビネット、茶色いキャビネット、ドロップイン型浴槽、分離型トイレ、マルチカラーのタイル、セラミックタイル、グレーの壁、アンダーカウンター洗面器、御影石の洗面台、マルチカラーの床、開き戸のシャワー、シャワーベンチ、洗面台2つ、三角天井、コーナー設置型シャワー、セラミックタイルの床、マルチカラーの洗面カウンター、造り付け洗面台) の写真
コロンバスにあるトランジショナルスタイルのおしゃれなマスターバスルーム (シェーカースタイル扉のキャビネット、茶色いキャビネット、ドロップイン型浴槽、分離型トイレ、マルチカラーのタイル、セラミックタイル、グレーの壁、アンダーカウンター洗面器、御影石の洗面台、マルチカラーの床、開き戸のシャワー、シャワーベンチ、洗面台2つ、三角天井、コーナー設置型シャワー、セラミックタイルの床、マルチカラーの洗面カウンター、造り付け洗面台) の写真

Elegant Master Bathroom
ニューヨークにある高級な中くらいなトラディショナルスタイルのおしゃれなマスターバスルーム (フラットパネル扉のキャビネット、グレーのキャビネット、コーナー設置型シャワー、分離型トイレ、マルチカラーのタイル、モザイクタイル、白い壁、モザイクタイル、アンダーカウンター洗面器、クオーツストーンの洗面台、マルチカラーの床、開き戸のシャワー、白い洗面カウンター、洗面台2つ、独立型洗面台、板張り天井、板張り壁) の写真
ニューヨークにある高級な中くらいなトラディショナルスタイルのおしゃれなマスターバスルーム (フラットパネル扉のキャビネット、グレーのキャビネット、コーナー設置型シャワー、分離型トイレ、マルチカラーのタイル、モザイクタイル、白い壁、モザイクタイル、アンダーカウンター洗面器、クオーツストーンの洗面台、マルチカラーの床、開き戸のシャワー、白い洗面カウンター、洗面台2つ、独立型洗面台、板張り天井、板張り壁) の写真

This medium sized bathroom had ample space to create a luxurious bathroom for this young professional couple with 3 young children. My clients really wanted a place to unplug and relax where they could retreat and recharge.
New cabinets were a must with customized interiors to reduce cluttered counter tops and make morning routines easier and more organized. We selected Hale Navy for the painted finish with an upscale recessed panel door. Honey bronze hardware is a nice contrast to the navy paint instead of an expected brushed silver. For storage, a grooming center to organize hair dryer, curling iron and brushes keeps everything in place for morning routines. On the opposite, a pull-out organizer outfitted with trays for smaller personal items keeps everything at the fingertips. I included a pull-out hamper to keep laundry and towels off the floor. Another design detail I like to include is drawers in the sink cabinets. It is much better to have drawers notched for the plumbing when organizing bathroom products instead of filling up a large base cabinet.
The room already had beautiful windows and was bathed in naturel light from an existing skylight. I enhanced the natural lighting with some recessed can lights, a light in the shower as well as sconces around the mirrored medicine cabinets. The best thing about the medicine cabinets is not only the additional storage but when both doors are opened you can see the back of your head. The inside of the cabinet doors are mirrored. Honey Bronze sconces are perfect lighting at the vanity for makeup and shaving.
A larger shower for my very tall client with a built-in bench was a priority for this bathroom. I recommend stream showers whenever designing a bathroom and my client loved the idea of that feature as a surprise for his wife. Steam adds to the wellness and health aspect of any good bathroom design. We were able to access a small closet space just behind the shower a perfect spot for the steam unit. In addition to the steam, a handheld shower is another “standard” item in our shower designs. I like to locate these near a bench so you can sit while you target sore shoulder and back muscles. Another benefit is cleanability of the shower walls and being able to take a quick shower without getting your hair wet. The slide bar is just the thing to accommodate different heights.
For Mrs. a tub for soaking and relaxing were the main ingredients required for this remodel. Here I specified a Bain Ultra freestanding tub complete with air massage, chromatherapy and a heated back rest. The tub filer is floor mounted and adds another element of elegance to the bath. I located the tub in a bay window so the bather can enjoy the beautiful view out of the window. It is also a great way to relax after a round of golf. Either way, both of my clients can enjoy the benefits of this tub.
The tiles selected for the shower and the lower walls of the bathroom are a slightly oversized subway tile in a clean and bright white. The floors are a 12x24 porcelain marble. The shower floor features a flat cut marble pebble tile. Behind the vanity the wall is tiled with Zellage tile in a herringbone pattern. The colors of the tile connect all the colors used in the bath.
The final touches of elegance and luxury to complete our design, the soft lilac paint on the walls, the mix of metal materials on the faucets, cabinet hardware, lighting and yes, an oversized heated towel warmer complete with robe hooks.
This truly is a space for rejuvenation and wellness.

モスクワにあるお手頃価格の小さな北欧スタイルのおしゃれなバスルーム (浴槽なし) (フラットパネル扉のキャビネット、白いキャビネット、コーナー設置型シャワー、一体型トイレ 、マルチカラーのタイル、磁器タイル、ベージュの壁、磁器タイルの床、オーバーカウンターシンク、マルチカラーの床、シャワーカーテン、洗面台1つ、独立型洗面台、板張り天井) の写真
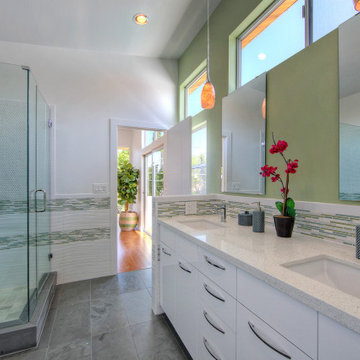
フェニックスにあるお手頃価格のコンテンポラリースタイルのおしゃれなマスターバスルーム (フラットパネル扉のキャビネット、白いキャビネット、置き型浴槽、コーナー設置型シャワー、マルチカラーのタイル、磁器タイル、白い壁、スレートの床、アンダーカウンター洗面器、クオーツストーンの洗面台、黒い床、開き戸のシャワー、白い洗面カウンター、トイレ室、洗面台2つ、造り付け洗面台、三角天井) の写真
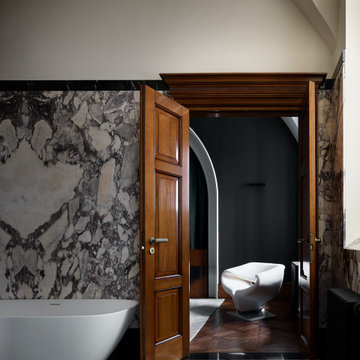
Walk in robe to bedroom perspective
シドニーにある高級な広いトランジショナルスタイルのおしゃれなマスターバスルーム (落し込みパネル扉のキャビネット、濃色木目調キャビネット、置き型浴槽、コーナー設置型シャワー、分離型トイレ、マルチカラーのタイル、大理石タイル、マルチカラーの壁、モザイクタイル、ベッセル式洗面器、大理石の洗面台、白い床、オープンシャワー、黒い洗面カウンター、洗面台2つ、フローティング洗面台、三角天井) の写真
シドニーにある高級な広いトランジショナルスタイルのおしゃれなマスターバスルーム (落し込みパネル扉のキャビネット、濃色木目調キャビネット、置き型浴槽、コーナー設置型シャワー、分離型トイレ、マルチカラーのタイル、大理石タイル、マルチカラーの壁、モザイクタイル、ベッセル式洗面器、大理石の洗面台、白い床、オープンシャワー、黒い洗面カウンター、洗面台2つ、フローティング洗面台、三角天井) の写真

Ванная комната не отличается от общей концепции дизайна: светлая, уютная и присутствие древесной отделки. Изначально, заказчик предложил вариант голубой плитки, как цветовая гамма в спальне. Ему было предложено два варианта: по его пожеланию и по идее дизайнера, которая включает в себя общий стиль интерьера. Заказчик предпочёл вариант дизайнера, что ещё раз подтвердило её опыт и умение понимать клиента.

This medium sized bathroom had ample space to create a luxurious bathroom for this young professional couple with 3 young children. My clients really wanted a place to unplug and relax where they could retreat and recharge.
New cabinets were a must with customized interiors to reduce cluttered counter tops and make morning routines easier and more organized. We selected Hale Navy for the painted finish with an upscale recessed panel door. Honey bronze hardware is a nice contrast to the navy paint instead of an expected brushed silver. For storage, a grooming center to organize hair dryer, curling iron and brushes keeps everything in place for morning routines. On the opposite, a pull-out organizer outfitted with trays for smaller personal items keeps everything at the fingertips. I included a pull-out hamper to keep laundry and towels off the floor. Another design detail I like to include is drawers in the sink cabinets. It is much better to have drawers notched for the plumbing when organizing bathroom products instead of filling up a large base cabinet.
The room already had beautiful windows and was bathed in naturel light from an existing skylight. I enhanced the natural lighting with some recessed can lights, a light in the shower as well as sconces around the mirrored medicine cabinets. The best thing about the medicine cabinets is not only the additional storage but when both doors are opened you can see the back of your head. The inside of the cabinet doors are mirrored. Honey Bronze sconces are perfect lighting at the vanity for makeup and shaving.
A larger shower for my very tall client with a built-in bench was a priority for this bathroom. I recommend stream showers whenever designing a bathroom and my client loved the idea of that feature as a surprise for his wife. Steam adds to the wellness and health aspect of any good bathroom design. We were able to access a small closet space just behind the shower a perfect spot for the steam unit. In addition to the steam, a handheld shower is another “standard” item in our shower designs. I like to locate these near a bench so you can sit while you target sore shoulder and back muscles. Another benefit is cleanability of the shower walls and being able to take a quick shower without getting your hair wet. The slide bar is just the thing to accommodate different heights.
For Mrs. a tub for soaking and relaxing were the main ingredients required for this remodel. Here I specified a Bain Ultra freestanding tub complete with air massage, chromatherapy and a heated back rest. The tub filer is floor mounted and adds another element of elegance to the bath. I located the tub in a bay window so the bather can enjoy the beautiful view out of the window. It is also a great way to relax after a round of golf. Either way, both of my clients can enjoy the benefits of this tub.
The tiles selected for the shower and the lower walls of the bathroom are a slightly oversized subway tile in a clean and bright white. The floors are a 12x24 porcelain marble. The shower floor features a flat cut marble pebble tile. Behind the vanity the wall is tiled with Zellage tile in a herringbone pattern. The colors of the tile connect all the colors used in the bath.
The final touches of elegance and luxury to complete our design, the soft lilac paint on the walls, the mix of metal materials on the faucets, cabinet hardware, lighting and yes, an oversized heated towel warmer complete with robe hooks.
This truly is a space for rejuvenation and wellness.

ニューヨークにある高級な中くらいなトラディショナルスタイルのおしゃれなマスターバスルーム (フラットパネル扉のキャビネット、グレーのキャビネット、コーナー設置型シャワー、分離型トイレ、マルチカラーのタイル、モザイクタイル、白い壁、モザイクタイル、アンダーカウンター洗面器、クオーツストーンの洗面台、マルチカラーの床、開き戸のシャワー、白い洗面カウンター、洗面台2つ、独立型洗面台、板張り天井、板張り壁) の写真
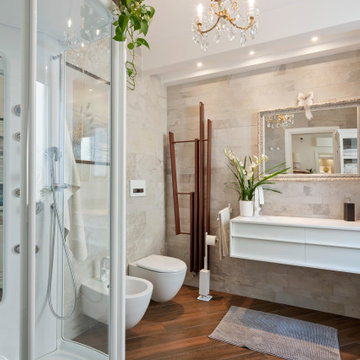
Il bagno che sia piccolo o spazioso, può diventare un ambiente di relax per il corpo e la mente.
In questo bagno, lavabo, specchiera, doccia multifunzione, termoarredo, contenitori e materiali di design, rendono l' ambiente funzionale ed elegante
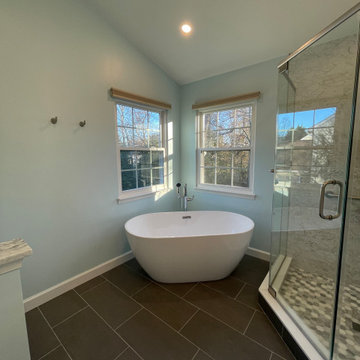
Total renovation of an existing ensuite bath. Soaking tub was replaced with a freestanding tub situated in-between two windows for a relaxing soak! The wonderful finishes and tile details at the glass enclosed shower tie the space together beautifully.
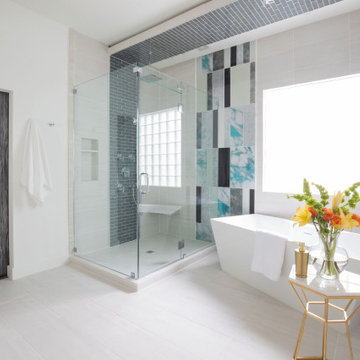
Relaxing master bath retreat featuring
a freestanding tub & custom ceiling tile treatment.
ヒューストンにあるコンテンポラリースタイルのおしゃれなマスターバスルーム (置き型浴槽、コーナー設置型シャワー、マルチカラーのタイル、セラミックタイルの床、マルチカラーの床、開き戸のシャワー、シャワーベンチ、洗面台2つ、三角天井) の写真
ヒューストンにあるコンテンポラリースタイルのおしゃれなマスターバスルーム (置き型浴槽、コーナー設置型シャワー、マルチカラーのタイル、セラミックタイルの床、マルチカラーの床、開き戸のシャワー、シャワーベンチ、洗面台2つ、三角天井) の写真
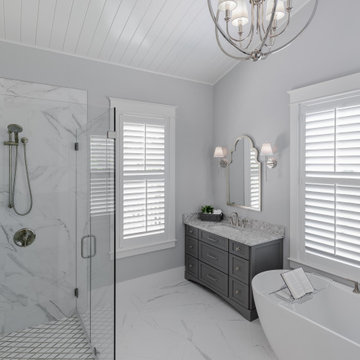
The upstairs Master Bathroom in Camlin Custom Homes Courageous Model Home at Redfish Cove is grand. Expansive vaulted ceilings, large windows for lots of natural light and river views. Countertops feature double under-mount vanities with natural stone countertops and surround. Textured mosaic tile details and soft coastal colors make this upstairs master bath a spa like retreat.

This 6,000sf luxurious custom new construction 5-bedroom, 4-bath home combines elements of open-concept design with traditional, formal spaces, as well. Tall windows, large openings to the back yard, and clear views from room to room are abundant throughout. The 2-story entry boasts a gently curving stair, and a full view through openings to the glass-clad family room. The back stair is continuous from the basement to the finished 3rd floor / attic recreation room.
The interior is finished with the finest materials and detailing, with crown molding, coffered, tray and barrel vault ceilings, chair rail, arched openings, rounded corners, built-in niches and coves, wide halls, and 12' first floor ceilings with 10' second floor ceilings.
It sits at the end of a cul-de-sac in a wooded neighborhood, surrounded by old growth trees. The homeowners, who hail from Texas, believe that bigger is better, and this house was built to match their dreams. The brick - with stone and cast concrete accent elements - runs the full 3-stories of the home, on all sides. A paver driveway and covered patio are included, along with paver retaining wall carved into the hill, creating a secluded back yard play space for their young children.
Project photography by Kmieick Imagery.
浴室・バスルーム (全タイプの天井の仕上げ、コーナー設置型シャワー、マルチカラーのタイル) の写真
1