浴室・バスルーム (全タイプの天井の仕上げ、緑の床、一体型トイレ ) の写真
絞り込み:
資材コスト
並び替え:今日の人気順
写真 1〜20 枚目(全 26 枚)
1/4

L'alcova della vasca doccia è rivestita in mosaico in vetro verde della bisazza, formato rettangolare. Rubinetteria Hansgrohe. Scaldasalviette della Deltacalor con tubolari ribaltabili. Vasca idromassaggio della Kaldewei in acciaio.
Pareti colorate in smalto verde. Seduta contenitore in corian. Le pareti del volume vasca doccia non arrivano a soffitto e la copertura è realizzata con un vetro apribile. Un'anta scorrevole in vetro permette di chiudere la zona doccia. A pavimento sono state recuperate le vecchie cementine originali della casa che hanno colore base verde da cui è originata la scelta del rivestimento e colore pareti.

We sourced encaustic tile for both bathrooms and kitchen floors to channel the aforementioned Mediterranean-inspired aesthetic that exudes both modernism and tradition.

サンフランシスコにある中くらいなミッドセンチュリースタイルのおしゃれな浴室 (フラットパネル扉のキャビネット、白いキャビネット、アルコーブ型浴槽、シャワー付き浴槽 、アンダーカウンター洗面器、シャワーカーテン、白い洗面カウンター、洗面台1つ、フローティング洗面台、板張り天井、一体型トイレ 、ベージュのタイル、ガラスタイル、ベージュの壁、コンクリートの床、緑の床) の写真

This 1960s home was in original condition and badly in need of some functional and cosmetic updates. We opened up the great room into an open concept space, converted the half bathroom downstairs into a full bath, and updated finishes all throughout with finishes that felt period-appropriate and reflective of the owner's Asian heritage.
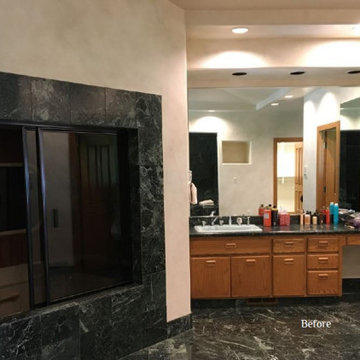
Master bath before.
他の地域にあるラグジュアリーな巨大なトラディショナルスタイルのおしゃれなマスターバスルーム (フラットパネル扉のキャビネット、茶色いキャビネット、ドロップイン型浴槽、アルコーブ型シャワー、一体型トイレ 、緑のタイル、大理石タイル、ベージュの壁、大理石の床、オーバーカウンターシンク、御影石の洗面台、緑の床、引戸のシャワー、グリーンの洗面カウンター、トイレ室、洗面台2つ、造り付け洗面台、三角天井) の写真
他の地域にあるラグジュアリーな巨大なトラディショナルスタイルのおしゃれなマスターバスルーム (フラットパネル扉のキャビネット、茶色いキャビネット、ドロップイン型浴槽、アルコーブ型シャワー、一体型トイレ 、緑のタイル、大理石タイル、ベージュの壁、大理石の床、オーバーカウンターシンク、御影石の洗面台、緑の床、引戸のシャワー、グリーンの洗面カウンター、トイレ室、洗面台2つ、造り付け洗面台、三角天井) の写真
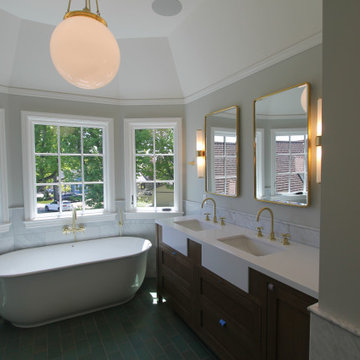
サンフランシスコにあるトランジショナルスタイルのおしゃれな浴室 (シェーカースタイル扉のキャビネット、中間色木目調キャビネット、置き型浴槽、アルコーブ型シャワー、一体型トイレ 、グレーのタイル、石タイル、グレーの壁、セラミックタイルの床、アンダーカウンター洗面器、クオーツストーンの洗面台、緑の床、開き戸のシャワー、白い洗面カウンター、洗面台2つ、造り付け洗面台、三角天井、羽目板の壁) の写真

The back of this 1920s brick and siding Cape Cod gets a compact addition to create a new Family room, open Kitchen, Covered Entry, and Master Bedroom Suite above. European-styling of the interior was a consideration throughout the design process, as well as with the materials and finishes. The project includes all cabinetry, built-ins, shelving and trim work (even down to the towel bars!) custom made on site by the home owner.
Photography by Kmiecik Imagery
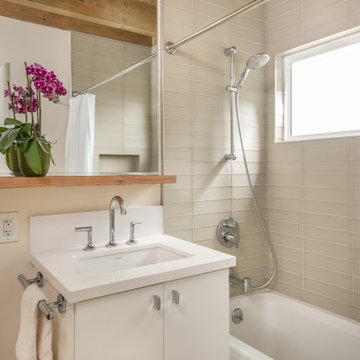
サンフランシスコにあるコンテンポラリースタイルのおしゃれな浴室 (フラットパネル扉のキャビネット、白いキャビネット、アルコーブ型浴槽、シャワー付き浴槽 、一体型トイレ 、白いタイル、ガラスタイル、ベージュの壁、コンクリートの床、クオーツストーンの洗面台、緑の床、シャワーカーテン、白い洗面カウンター、洗面台1つ、フローティング洗面台、板張り天井、アンダーカウンター洗面器) の写真
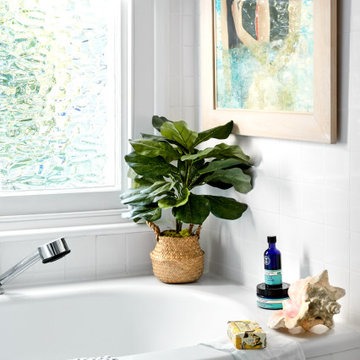
Classic white bathroom. Terrazzo tile floor.
ロンドンにある低価格の中くらいなコンテンポラリースタイルのおしゃれな子供用バスルーム (白いキャビネット、ドロップイン型浴槽、バリアフリー、一体型トイレ 、白いタイル、セラミックタイル、白い壁、セラミックタイルの床、ペデスタルシンク、緑の床、開き戸のシャワー、白い洗面カウンター、洗面台1つ、フローティング洗面台、クロスの天井、壁紙) の写真
ロンドンにある低価格の中くらいなコンテンポラリースタイルのおしゃれな子供用バスルーム (白いキャビネット、ドロップイン型浴槽、バリアフリー、一体型トイレ 、白いタイル、セラミックタイル、白い壁、セラミックタイルの床、ペデスタルシンク、緑の床、開き戸のシャワー、白い洗面カウンター、洗面台1つ、フローティング洗面台、クロスの天井、壁紙) の写真

ニューオリンズにある中くらいなトラディショナルスタイルのおしゃれなマスターバスルーム (レイズドパネル扉のキャビネット、中間色木目調キャビネット、アルコーブ型シャワー、一体型トイレ 、白いタイル、スレートタイル、白い壁、スレートの床、アンダーカウンター洗面器、ソープストーンの洗面台、緑の床、開き戸のシャワー、グリーンの洗面カウンター、洗面台1つ、造り付け洗面台、板張り天井、板張り壁) の写真
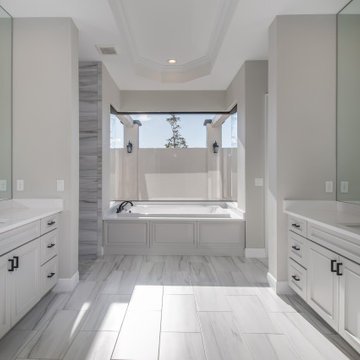
オーランドにあるおしゃれなマスターバスルーム (ドロップイン型浴槽、オープン型シャワー、一体型トイレ 、グレーのタイル、グレーの壁、アンダーカウンター洗面器、緑の床、オープンシャワー、白い洗面カウンター、洗面台2つ、造り付け洗面台、三角天井) の写真
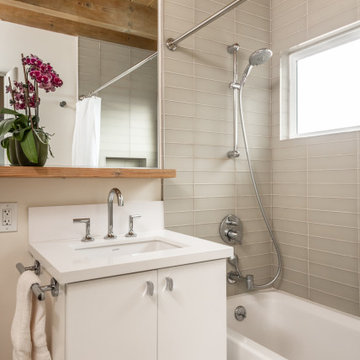
サンフランシスコにあるコンテンポラリースタイルのおしゃれな浴室 (フラットパネル扉のキャビネット、白いキャビネット、アルコーブ型浴槽、シャワー付き浴槽 、一体型トイレ 、白いタイル、ガラスタイル、ベージュの壁、コンクリートの床、アンダーカウンター洗面器、クオーツストーンの洗面台、緑の床、シャワーカーテン、白い洗面カウンター、洗面台1つ、フローティング洗面台、板張り天井) の写真
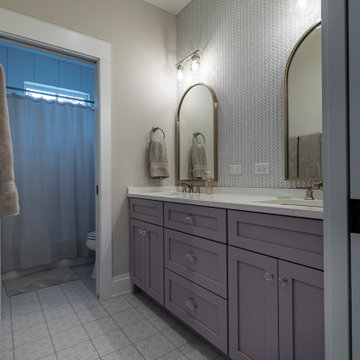
シカゴにあるカントリー風のおしゃれなマスターバスルーム (シェーカースタイル扉のキャビネット、グレーのキャビネット、アルコーブ型シャワー、一体型トイレ 、白いタイル、セラミックタイル、ベージュの壁、セラミックタイルの床、アンダーカウンター洗面器、珪岩の洗面台、白い洗面カウンター、トイレ室、洗面台1つ、独立型洗面台、格子天井、羽目板の壁、緑の床、シャワーカーテン) の写真
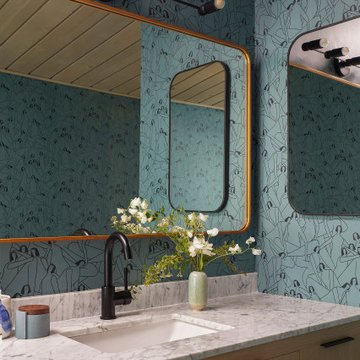
This 1960s home was in original condition and badly in need of some functional and cosmetic updates. We opened up the great room into an open concept space, converted the half bathroom downstairs into a full bath, and updated finishes all throughout with finishes that felt period-appropriate and reflective of the owner's Asian heritage.
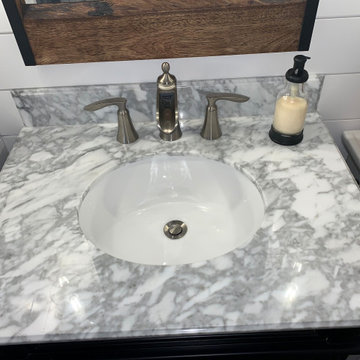
セントルイスにあるラグジュアリーな小さなカントリー風のおしゃれなバスルーム (浴槽なし) (シェーカースタイル扉のキャビネット、黒いキャビネット、一体型トイレ 、白いタイル、白い壁、無垢フローリング、アンダーカウンター洗面器、大理石の洗面台、緑の床、グレーの洗面カウンター、洗面台1つ、独立型洗面台、塗装板張りの天井、塗装板張りの壁) の写真
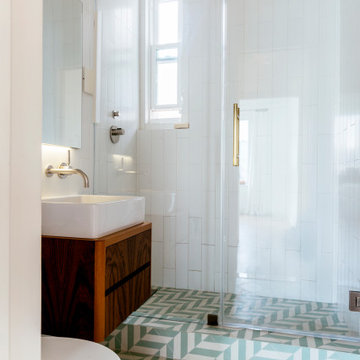
We gutted two bathrooms and sourced encaustic tile to channel a Mediterranean-inspired aesthetic that exudes both modernism and tradition. Lighting played a crucial part in the design process with modern fixtures sprinkled throughout the space
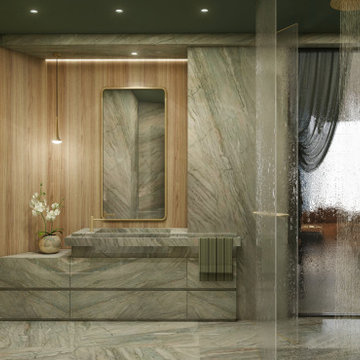
The Maverick creates a new direction to this private residence with redefining this 2-bedroom apartment into an open-concept plan 1-bedroom.
With a redirected sense of arrival that alters the movement the moment you enter this home, it became evident that new shapes, volumes, and orientations of functions were being developed to create a unique statement of living.
All spaces are interconnected with the clarity of glass panels and sheer drapery that balances out the bold proportions to create a sense of calm and sensibility.
The play with materials and textures was utilized as a tool to develop a unique dynamic between the different forms and functions. From the forest green marble to the painted thick molded ceiling and the finely corrugated lacquered walls, to redirecting the walnut wood veneer and elevating the sleeping area, all the spaces are obviously open towards one another that allowed for a dynamic flow throughout.
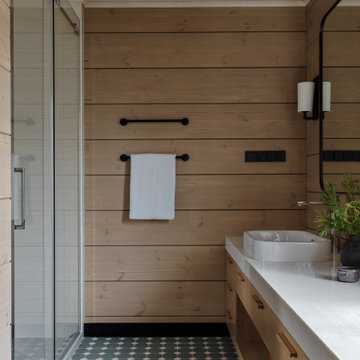
モスクワにあるラスティックスタイルのおしゃれな浴室 (フラットパネル扉のキャビネット、茶色いキャビネット、アルコーブ型シャワー、一体型トイレ 、ベージュの壁、モザイクタイル、ベッセル式洗面器、緑の床、引戸のシャワー、白い洗面カウンター、板張り天井、板張り壁) の写真
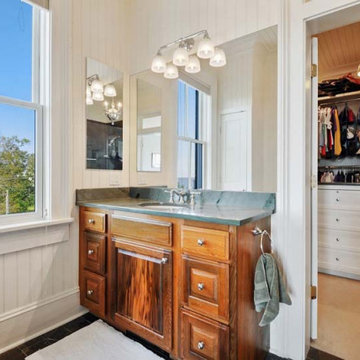
ニューオリンズにある中くらいなトラディショナルスタイルのおしゃれなマスターバスルーム (レイズドパネル扉のキャビネット、中間色木目調キャビネット、アルコーブ型シャワー、一体型トイレ 、白いタイル、スレートタイル、白い壁、スレートの床、アンダーカウンター洗面器、ソープストーンの洗面台、緑の床、開き戸のシャワー、グリーンの洗面カウンター、洗面台1つ、造り付け洗面台、板張り天井、板張り壁) の写真

Mobile bagno sospeso con top e lavabo integrato in corian. Wc senza bidet ma con doccino. Spazio sotto top per eventuale lavatrice. Specchi sagomati che nascondono un contenitore.
A pavimento sono state recuperate le vecchie cementine originali della casa che hanno colore base verde da cui è originata la scelta del rivestimento e colore pareti. Sanitari Duravit.
浴室・バスルーム (全タイプの天井の仕上げ、緑の床、一体型トイレ ) の写真
1