白い浴室・バスルーム (全タイプの天井の仕上げ、ビデ) の写真
絞り込み:
資材コスト
並び替え:今日の人気順
写真 161〜180 枚目(全 267 枚)
1/4
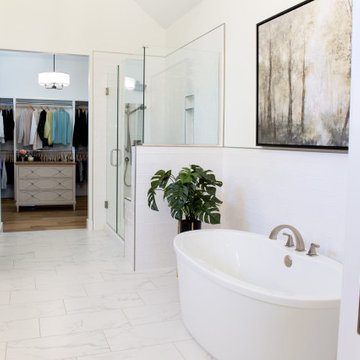
他の地域にある広いトランジショナルスタイルのおしゃれなマスターバスルーム (シェーカースタイル扉のキャビネット、中間色木目調キャビネット、置き型浴槽、ビデ、白いタイル、セラミックタイル、白い壁、セラミックタイルの床、アンダーカウンター洗面器、珪岩の洗面台、白い床、開き戸のシャワー、白い洗面カウンター、トイレ室、洗面台2つ、造り付け洗面台、三角天井) の写真
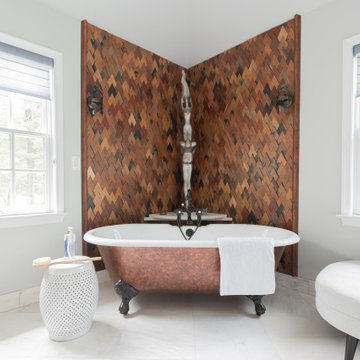
フィラデルフィアにあるお手頃価格の広いおしゃれなマスターバスルーム (中間色木目調キャビネット、猫足バスタブ、ダブルシャワー、ビデ、茶色いタイル、グレーの壁、大理石の床、アンダーカウンター洗面器、珪岩の洗面台、白い床、開き戸のシャワー、白い洗面カウンター、シャワーベンチ、洗面台2つ、造り付け洗面台、三角天井、板張り壁) の写真
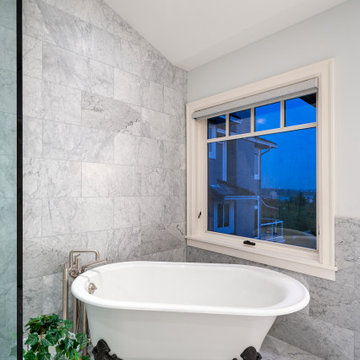
Can’t get more timeless than a clawfoot tub flanked by marble ?
Here’s the specs on this classic master ensuite renovation in #westvancouver:
•Designed by @robertbaileyinteriors
•#Repurposed and #revitalized @Kohler IronWorks Historic clawfoot tub circa 2001
•@Watermarkbrooklyn Floor Standing Bath Set in #brushednickel
•Carrara White Lux 12” x 24” marble tile supplied by @stonetilevancouver installed by @tavo.stone
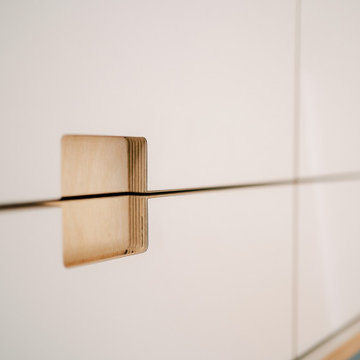
アデレードにあるラグジュアリーな小さなコンテンポラリースタイルのおしゃれなマスターバスルーム (落し込みパネル扉のキャビネット、淡色木目調キャビネット、ダブルシャワー、ビデ、白いタイル、磁器タイル、白い壁、磁器タイルの床、アンダーカウンター洗面器、ラミネートカウンター、グレーの床、引戸のシャワー、ベージュのカウンター、ニッチ、洗面台1つ、フローティング洗面台、三角天井) の写真
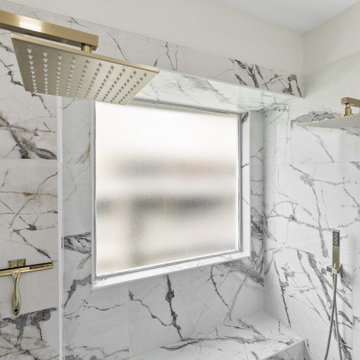
Luxurious Master Bathroom with large tiles, quartzite countertops, gold accents, double showerheads and vessel sinks
ヒューストンにある高級な中くらいなモダンスタイルのおしゃれなマスターバスルーム (シェーカースタイル扉のキャビネット、白いキャビネット、ダブルシャワー、ビデ、白いタイル、磁器タイル、ベージュの壁、磁器タイルの床、ベッセル式洗面器、珪岩の洗面台、茶色い床、開き戸のシャワー、白い洗面カウンター、シャワーベンチ、洗面台2つ、造り付け洗面台、格子天井) の写真
ヒューストンにある高級な中くらいなモダンスタイルのおしゃれなマスターバスルーム (シェーカースタイル扉のキャビネット、白いキャビネット、ダブルシャワー、ビデ、白いタイル、磁器タイル、ベージュの壁、磁器タイルの床、ベッセル式洗面器、珪岩の洗面台、茶色い床、開き戸のシャワー、白い洗面カウンター、シャワーベンチ、洗面台2つ、造り付け洗面台、格子天井) の写真
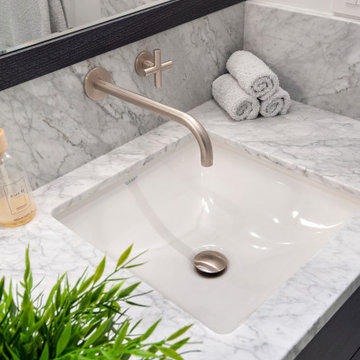
Can’t get more timeless than a clawfoot tub flanked by marble ?
Here’s the specs on this classic master ensuite renovation in #westvancouver:
•Designed by @robertbaileyinteriors
•#Repurposed and #revitalized @Kohler IronWorks Historic clawfoot tub circa 2001
•@Watermarkbrooklyn Floor Standing Bath Set in #brushednickel
•Carrara White Lux 12” x 24” marble tile supplied by @stonetilevancouver installed by @tavo.stone
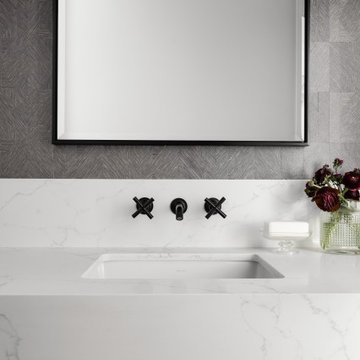
This beautiful custom home was completed for clients that will enjoy this residence in the winter here in AZ. So many warm and inviting finishes, including the 3 tone cabinetry
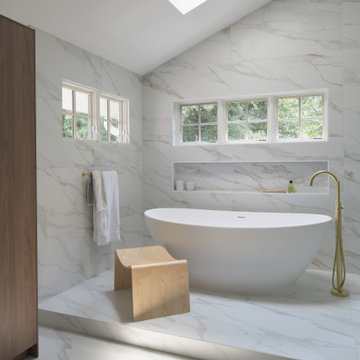
This luxurious spa-like bathroom was remodeled from a dated 90's bathroom. The entire space was demolished and reconfigured to be more functional. Walnut Italian custom floating vanities, large format 24"x48" porcelain tile that ran on the floor and up the wall, marble countertops and shower floor, brass details, layered mirrors, and a gorgeous white oak clad slat walled water closet. This space just shines!
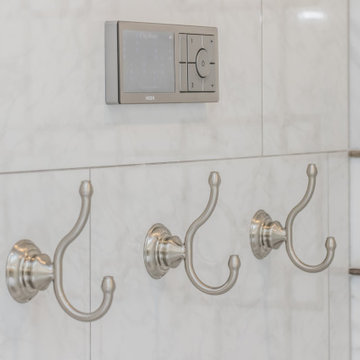
The U by Moen Smart Shower does not require hot and cold handles to control the temperature and flow of water. It's done with a touch pad as you enter the shower, an app on your phone or Alexa
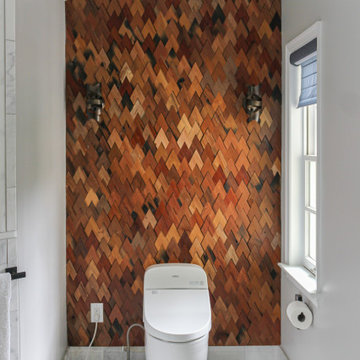
フィラデルフィアにあるお手頃価格の広いおしゃれなマスターバスルーム (中間色木目調キャビネット、猫足バスタブ、ダブルシャワー、ビデ、グレーのタイル、大理石タイル、グレーの壁、大理石の床、アンダーカウンター洗面器、珪岩の洗面台、白い床、開き戸のシャワー、白い洗面カウンター、シャワーベンチ、洗面台2つ、造り付け洗面台、三角天井、板張り壁) の写真
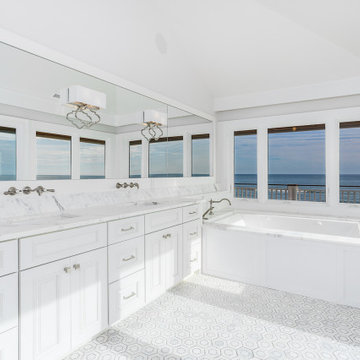
Exquisite luxury Master bath, breathtaking views captured in the details. The panoramic views are reflected in the mirror over the vanity and luxury bathtub.
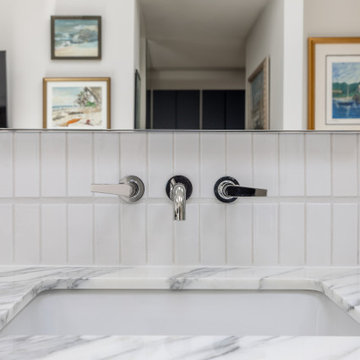
Beautiful bathroom design in Rolling Hills. This bathroom includes limestone floor, a floating white oak vanity and amazing marble stonework
ロサンゼルスにあるラグジュアリーな巨大なモダンスタイルのおしゃれなマスターバスルーム (フラットパネル扉のキャビネット、淡色木目調キャビネット、大型浴槽、バリアフリー、ビデ、白いタイル、サブウェイタイル、白い壁、ライムストーンの床、コンソール型シンク、大理石の洗面台、ベージュの床、開き戸のシャワー、白い洗面カウンター、トイレ室、洗面台2つ、フローティング洗面台、三角天井、パネル壁) の写真
ロサンゼルスにあるラグジュアリーな巨大なモダンスタイルのおしゃれなマスターバスルーム (フラットパネル扉のキャビネット、淡色木目調キャビネット、大型浴槽、バリアフリー、ビデ、白いタイル、サブウェイタイル、白い壁、ライムストーンの床、コンソール型シンク、大理石の洗面台、ベージュの床、開き戸のシャワー、白い洗面カウンター、トイレ室、洗面台2つ、フローティング洗面台、三角天井、パネル壁) の写真
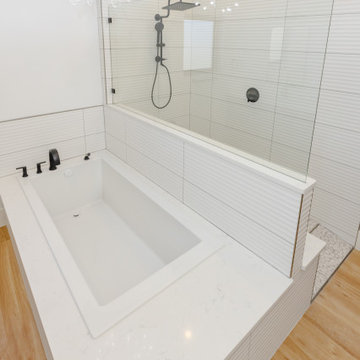
A 6' tub to soak the day's troubles away next to an open-concept walk -in/ roll-in shower. You may think the shower to too open, but this house is built to be draft free, so the expansive shower stays warm and comfortable even on chilly mornings.
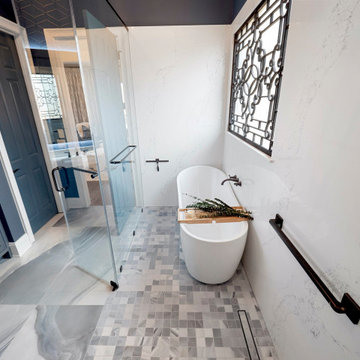
A Zen and welcoming principal bathroom with double vanities, oversized shower tub combo, beautiful oversized porcelain floors, quartz countertops and a state of the art Toto toilet. This bathroom will melt all your cares away.
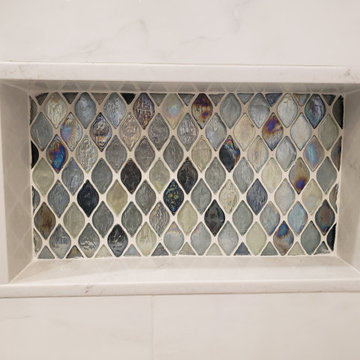
A detail of the waterfall tiles as seen in the shower alcove.
ボストンにある高級な中くらいなコンテンポラリースタイルのおしゃれなマスターバスルーム (レイズドパネル扉のキャビネット、中間色木目調キャビネット、アルコーブ型シャワー、ビデ、白いタイル、大理石タイル、青い壁、セラミックタイルの床、アンダーカウンター洗面器、クオーツストーンの洗面台、グレーの床、開き戸のシャワー、白い洗面カウンター、洗濯室、洗面台2つ、造り付け洗面台、三角天井) の写真
ボストンにある高級な中くらいなコンテンポラリースタイルのおしゃれなマスターバスルーム (レイズドパネル扉のキャビネット、中間色木目調キャビネット、アルコーブ型シャワー、ビデ、白いタイル、大理石タイル、青い壁、セラミックタイルの床、アンダーカウンター洗面器、クオーツストーンの洗面台、グレーの床、開き戸のシャワー、白い洗面カウンター、洗濯室、洗面台2つ、造り付け洗面台、三角天井) の写真
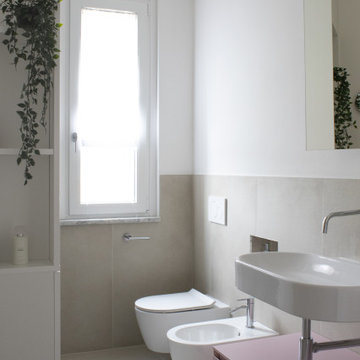
ミラノにあるお手頃価格の中くらいなエクレクティックスタイルのおしゃれなバスルーム (浴槽なし) (フラットパネル扉のキャビネット、紫のキャビネット、コーナー設置型シャワー、ビデ、ベージュのタイル、セラミックタイル、白い壁、磁器タイルの床、壁付け型シンク、ベージュの床、ニッチ、洗面台1つ、造り付け洗面台、折り上げ天井) の写真
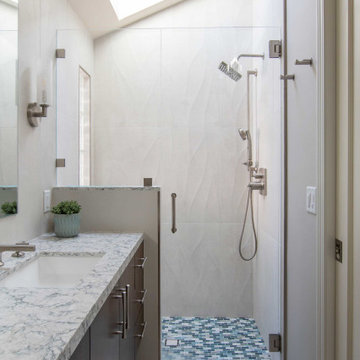
This homeowner was due for a primary bathroom remodel, and we were thrilled to help! The layout remained unchanged as it was practically laid out. We focused on adding vanity storage by adding a tall linen cabinet to the left of the sink. The floating style vanity adds an airiness to the space while still offering tons of storage. The dark stained cabinetry grounds the room in a warm, natural element.
The light quartz countertops contain a hint of blue, which ties in beautifully with the pop of color from the shower floor tile. The shower wall tiles remain neutral, while a three-dimensional tile was used on the long wall to add visual interest and accentuate the vaulted ceiling. Simple, elegant plumbing fixtures finish off the space with delicate curves. The end result is a contemporary space, perfectly balanced by light and dark elements, with just the right amount of color.
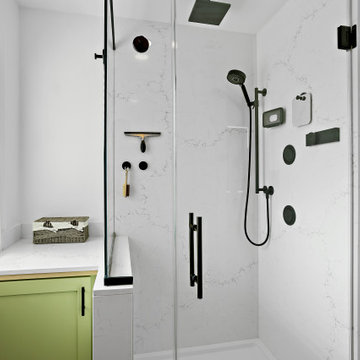
Welcome to "Striking Contemporary Bathroom"
This charming bathroom was renovated with the latest tech gadgets such a s a smart bidet, a smart fixture where you can control the water temperature via bluetooth, smart mirrors and faucets.
We used quartz slabs instead of other tile and grout to have a flowing design.
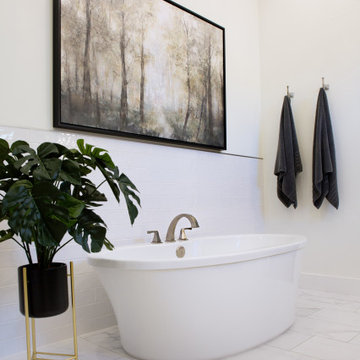
他の地域にある広いトランジショナルスタイルのおしゃれなマスターバスルーム (シェーカースタイル扉のキャビネット、中間色木目調キャビネット、置き型浴槽、ビデ、白いタイル、セラミックタイル、白い壁、セラミックタイルの床、アンダーカウンター洗面器、珪岩の洗面台、白い床、開き戸のシャワー、白い洗面カウンター、トイレ室、洗面台2つ、造り付け洗面台、三角天井) の写真

Lee & James wanted to update to their primary bathroom and ensuite closet. It was a small space that had a few pain points. The closet footprint was minimal and didn’t allow for sufficient organization of their wardrobe, a daily struggle for the couple. In addition, their ensuite bathroom had a shower that was petite, and the door from the bedroom was glass paned so it didn’t provide privacy. Also, the room had no bathtub – something they had desired for the ten years they’d lived in the home. The bedroom had an indent that took up much of one wall with a large wardrobe inside. Nice, but it didn’t take the place of a robust closet.
The McAdams team helped the clients create a design that extended the already cantilevered area where the primary bathroom sat to give the room a little more square footage, which allowed us to include all the items the couple desired. The indent and wardrobe in the primary bedroom wall were removed so that the interior of the wall could be incorporated as additional closet space. New sconces were placed on either side of the bed, and a ceiling fan was added overhead for ultimate comfort on warm summer evenings.
The former closet area was repurposed to create the couple’s new and improved (and now much larger) shower. Beautiful Bianco St. Croix tile was installed on the walls and floor of the shower and a frameless glass door highlighting the fabulous Brizo rainshower head and Delta adjustable handheld showerhead all combine to provide the ultimate showering experience. A gorgeous walnut vanity with a Calacutta Gold Honed Marble slab top (that coordinates with the kitchen) replaced the old cabinet. A matte black Pottery Barn Vintage Pill Shaped Mirror was placed above the undermount sink, while a striking LED pendant serves as the main light source. The newly added square footage allows for a Victoria and Albert stand-alone soaking tub with an adjacent towel warmer, all of which almost makes you forget you’re in a home and not a high-end spa. Finally, just past the new Toto toilet with bidet, the couple got their new, large walk-in closet with customized storage solutions for their individual needs. The transformation absolutely helped Lee and James love their home again!
白い浴室・バスルーム (全タイプの天井の仕上げ、ビデ) の写真
9