浴室・バスルーム (白い天井、造り付け洗面台、緑の壁) の写真
絞り込み:
資材コスト
並び替え:今日の人気順
写真 1〜20 枚目(全 56 枚)
1/4

This custom vanity is the perfect balance of the white marble and porcelain tile used in this large master restroom. The crystal and chrome sconces set the stage for the beauty to be appreciated in this spa-like space. The soft green walls complements the green veining in the marble backsplash, and is subtle with the quartz countertop.
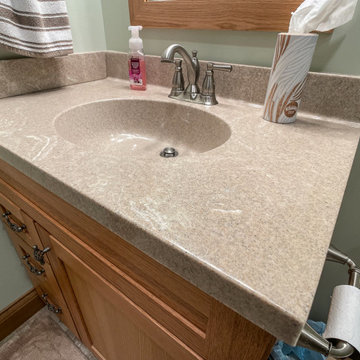
Single vanity with integrated sink.
他の地域にある中くらいなトラディショナルスタイルのおしゃれなバスルーム (浴槽なし) (シェーカースタイル扉のキャビネット、中間色木目調キャビネット、アルコーブ型シャワー、分離型トイレ、ベージュのタイル、セラミックタイル、緑の壁、セラミックタイルの床、一体型シンク、人工大理石カウンター、ベージュの床、引戸のシャワー、ベージュのカウンター、洗面台1つ、造り付け洗面台、白い天井) の写真
他の地域にある中くらいなトラディショナルスタイルのおしゃれなバスルーム (浴槽なし) (シェーカースタイル扉のキャビネット、中間色木目調キャビネット、アルコーブ型シャワー、分離型トイレ、ベージュのタイル、セラミックタイル、緑の壁、セラミックタイルの床、一体型シンク、人工大理石カウンター、ベージュの床、引戸のシャワー、ベージュのカウンター、洗面台1つ、造り付け洗面台、白い天井) の写真
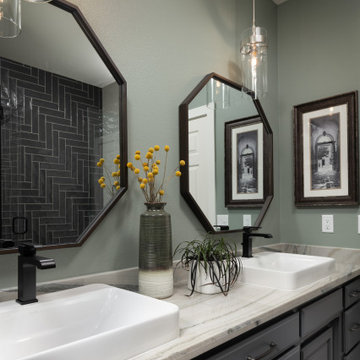
Bathroom Lighting: Polished Nickel and Glass Cylinder Pendant Lighting | Bathroom Vanity: Painted Grey Cabinetry with Hand-rubbed Bronze Drawer and Door Pulls; Fantasy Macaubas Quartzite Countertop; White Porcelain Vessel Sinks with Matte Black Faucets; Two Octagon Shaped Black Framed Mirrors | Bathroom Shower: Herringbone Patterned Dark Grey Glazed Subway Tile mixed with Straight Patterned White Glazed Subway Tile; Black Shower Hardware | Bathroom Wall Color: Green-Grey | Bathroom Flooring: Two by Two Inch White Tile
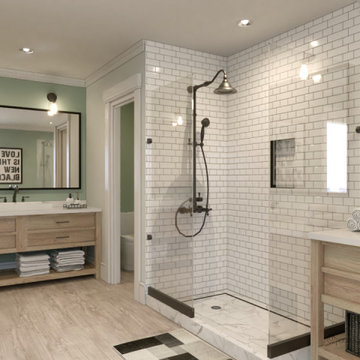
高級な広いトラディショナルスタイルのおしゃれな浴室 (フラットパネル扉のキャビネット、白いキャビネット、置き型浴槽、コーナー設置型シャワー、分離型トイレ、白いタイル、セラミックタイル、緑の壁、淡色無垢フローリング、ベッセル式洗面器、大理石の洗面台、白い床、オープンシャワー、白い洗面カウンター、洗面台2つ、造り付け洗面台、折り上げ天井、パネル壁、白い天井) の写真

ニューヨークにある広いコンテンポラリースタイルのおしゃれなマスターバスルーム (落し込みパネル扉のキャビネット、白いキャビネット、グレーのタイル、セラミックタイル、御影石の洗面台、黒い洗面カウンター、洗面台2つ、造り付け洗面台、コーナー型浴槽、アルコーブ型シャワー、ベッセル式洗面器、開き戸のシャワー、分離型トイレ、緑の壁、クッションフロア、グレーの床、シャワーベンチ、三角天井、白い天井) の写真
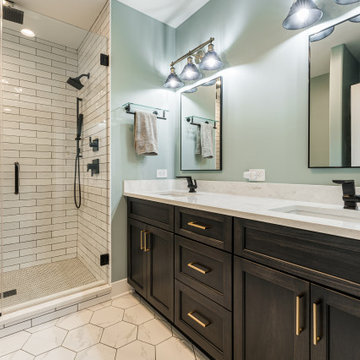
Basement bathroom featuring custom cabinets by Monarch Cabinetry in Poplar with a Carbon Stain and finished with hardware from Top Knobs. Quartz countertop by Vicostone in Luna Plena. Shower and floor finished in a variety of complimentary tile shapes and color all used with TEC grout in a Charcoal Grey. Walls painted with Sherwin Williams Paint in Fresh Eucalyptus. Orwell Vanity Light by Golden Lighting.
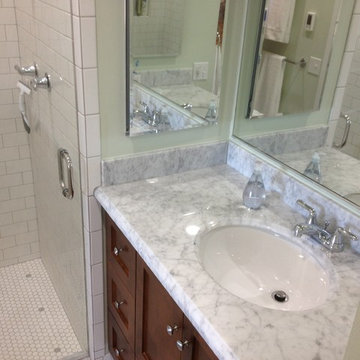
Homeowners favorite color on the wall contrasts gently with cool marble, and brings a touch of the outdoors to the inside.
Paint Color, Tile Selections & Photo: Renee Adsitt / ColorWhiz Architectural Color Consulting
Tile Contractor: Johan Miner
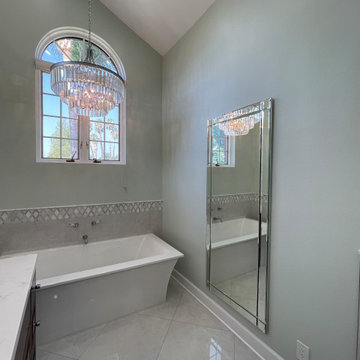
This custom vanity is the perfect balance of the white marble and porcelain tile used in this large master restroom. The crystal and chrome sconces set the stage for the beauty to be appreciated in this spa-like space. The soft green walls complements the green veining in the marble backsplash, and is subtle with the quartz countertop.
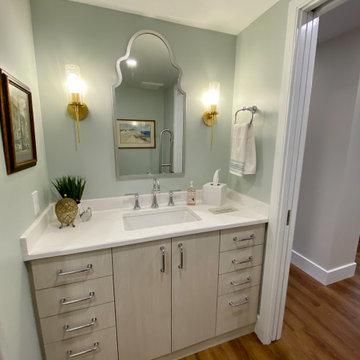
The guest bathroom has a 36" high vanity with plenty of storage. The flooring from the hallway continue into the bathroom which eliminates threshold and floor changes making it easy for someone in a wheelchair to move in and out of each room. The door is 36" wide, and includes a pocket door allowing for wheelchair access. The toilet is comfort height, sitting at 18" high surrounded by grab bars.
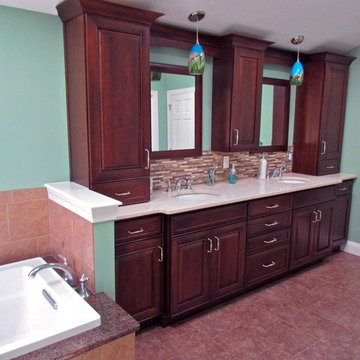
フィラデルフィアにある広いトランジショナルスタイルのおしゃれなマスターバスルーム (レイズドパネル扉のキャビネット、茶色いキャビネット、コーナー型浴槽、セラミックタイル、クオーツストーンの洗面台、ベージュのカウンター、洗面台2つ、造り付け洗面台、洗い場付きシャワー、緑の壁、セラミックタイルの床、アンダーカウンター洗面器、赤い床、開き戸のシャワー、三角天井、分離型トイレ、白い天井) の写真
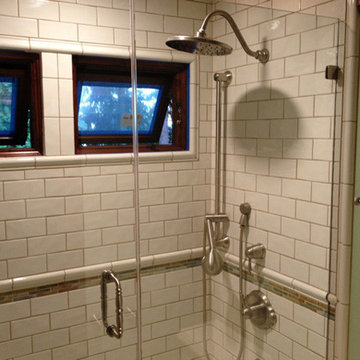
Paint, tile, metal, and photo by:
Renee Adsitt / ColorWhiz Architectural Color Consulting
Project: Excel General Contractor
シアトルにある中くらいなトラディショナルスタイルのおしゃれな子供用バスルーム (シェーカースタイル扉のキャビネット、濃色木目調キャビネット、御影石の洗面台、アルコーブ型浴槽、シャワー付き浴槽 、マルチカラーのタイル、緑の壁、スレートの床、石タイル、アンダーカウンター洗面器、緑の床、開き戸のシャワー、造り付け洗面台、白い天井) の写真
シアトルにある中くらいなトラディショナルスタイルのおしゃれな子供用バスルーム (シェーカースタイル扉のキャビネット、濃色木目調キャビネット、御影石の洗面台、アルコーブ型浴槽、シャワー付き浴槽 、マルチカラーのタイル、緑の壁、スレートの床、石タイル、アンダーカウンター洗面器、緑の床、開き戸のシャワー、造り付け洗面台、白い天井) の写真
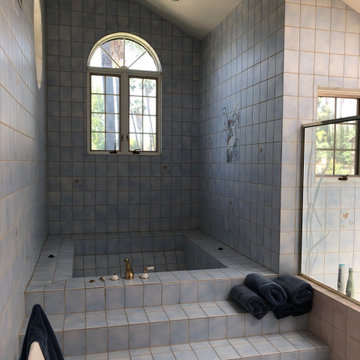
The before
ロサンゼルスにある高級な広いトラディショナルスタイルのおしゃれなマスターバスルーム (レイズドパネル扉のキャビネット、濃色木目調キャビネット、置き型浴槽、バリアフリー、分離型トイレ、緑のタイル、磁器タイル、緑の壁、磁器タイルの床、アンダーカウンター洗面器、クオーツストーンの洗面台、ベージュの床、開き戸のシャワー、白い洗面カウンター、照明、洗面台2つ、造り付け洗面台、三角天井、羽目板の壁、白い天井) の写真
ロサンゼルスにある高級な広いトラディショナルスタイルのおしゃれなマスターバスルーム (レイズドパネル扉のキャビネット、濃色木目調キャビネット、置き型浴槽、バリアフリー、分離型トイレ、緑のタイル、磁器タイル、緑の壁、磁器タイルの床、アンダーカウンター洗面器、クオーツストーンの洗面台、ベージュの床、開き戸のシャワー、白い洗面カウンター、照明、洗面台2つ、造り付け洗面台、三角天井、羽目板の壁、白い天井) の写真
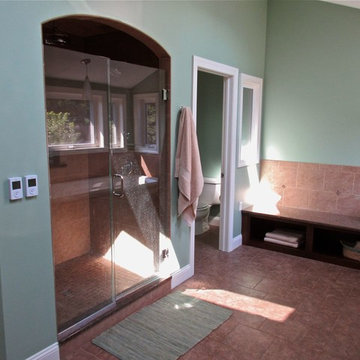
フィラデルフィアにある広いトランジショナルスタイルのおしゃれなマスターバスルーム (レイズドパネル扉のキャビネット、茶色いキャビネット、コーナー型浴槽、洗い場付きシャワー、分離型トイレ、セラミックタイル、緑の壁、セラミックタイルの床、アンダーカウンター洗面器、クオーツストーンの洗面台、赤い床、開き戸のシャワー、ベージュのカウンター、洗面台2つ、造り付け洗面台、三角天井、白い天井) の写真
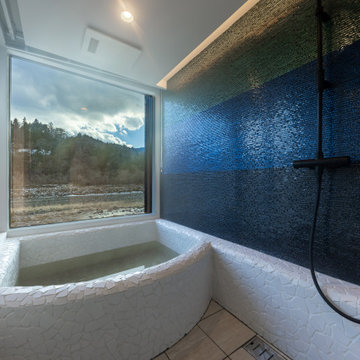
他の地域にあるお手頃価格の中くらいなモダンスタイルのおしゃれな浴室 (オープンシェルフ、コーナー型浴槽、オープン型シャワー、緑のタイル、ガラスタイル、緑の壁、磁器タイルの床、ベージュの床、オープンシャワー、アクセントウォール、造り付け洗面台、白い天井) の写真
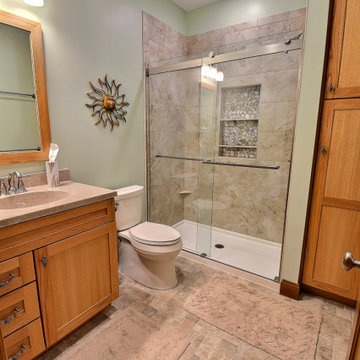
This new guest bathroom includes a large shower, niche, Delta fixtures, and custom Wellborn Select Cabinetry.
他の地域にある中くらいなトラディショナルスタイルのおしゃれなバスルーム (浴槽なし) (シェーカースタイル扉のキャビネット、中間色木目調キャビネット、アルコーブ型シャワー、分離型トイレ、ベージュのタイル、セラミックタイル、緑の壁、セラミックタイルの床、一体型シンク、人工大理石カウンター、ベージュの床、引戸のシャワー、ベージュのカウンター、洗面台1つ、造り付け洗面台、白い天井) の写真
他の地域にある中くらいなトラディショナルスタイルのおしゃれなバスルーム (浴槽なし) (シェーカースタイル扉のキャビネット、中間色木目調キャビネット、アルコーブ型シャワー、分離型トイレ、ベージュのタイル、セラミックタイル、緑の壁、セラミックタイルの床、一体型シンク、人工大理石カウンター、ベージュの床、引戸のシャワー、ベージュのカウンター、洗面台1つ、造り付け洗面台、白い天井) の写真
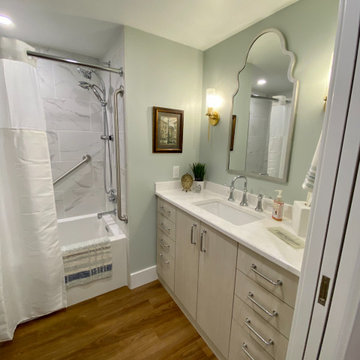
The guest bathroom has a 36" high vanity with plenty of storage. The flooring from the hallway continue into the bathroom which eliminates threshold and floor changes making it easy for someone in a wheelchair to move in and out of each room. The door is 36" wide, and includes a pocket door allowing for wheelchair access. The toilet is comfort height, sitting at 18" high surrounded by grab bars.
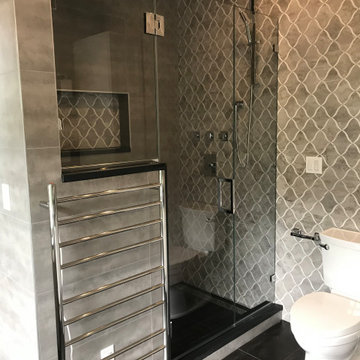
ニューヨークにある広いコンテンポラリースタイルのおしゃれなマスターバスルーム (落し込みパネル扉のキャビネット、白いキャビネット、コーナー型浴槽、アルコーブ型シャワー、分離型トイレ、グレーのタイル、セラミックタイル、緑の壁、クッションフロア、ベッセル式洗面器、御影石の洗面台、グレーの床、開き戸のシャワー、黒い洗面カウンター、シャワーベンチ、洗面台2つ、造り付け洗面台、三角天井、白い天井) の写真
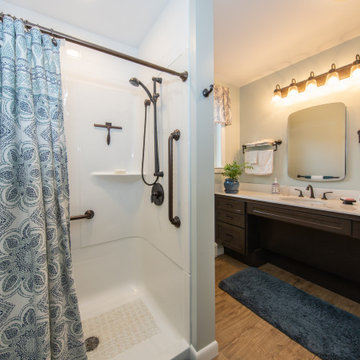
ボストンにある高級な中くらいなモダンスタイルのおしゃれなマスターバスルーム (落し込みパネル扉のキャビネット、濃色木目調キャビネット、緑の壁、無垢フローリング、アンダーカウンター洗面器、御影石の洗面台、ベージュの床、シャワーカーテン、白い洗面カウンター、シャワーベンチ、洗面台1つ、造り付け洗面台、白い天井) の写真
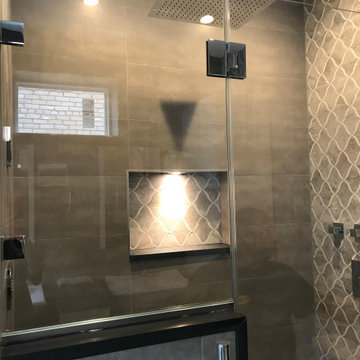
ニューヨークにある広いコンテンポラリースタイルのおしゃれなマスターバスルーム (落し込みパネル扉のキャビネット、白いキャビネット、コーナー型浴槽、アルコーブ型シャワー、分離型トイレ、グレーのタイル、セラミックタイル、緑の壁、クッションフロア、ベッセル式洗面器、御影石の洗面台、グレーの床、開き戸のシャワー、黒い洗面カウンター、シャワーベンチ、洗面台2つ、造り付け洗面台、三角天井、白い天井) の写真
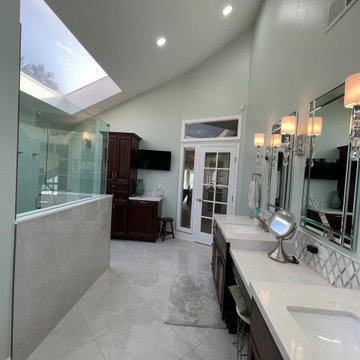
This custom vanity is the perfect balance of the white marble and porcelain tile used in this large master restroom. The crystal and chrome sconces set the stage for the beauty to be appreciated in this spa-like space. The soft green walls complements the green veining in the marble backsplash, and is subtle with the quartz countertop.
浴室・バスルーム (白い天井、造り付け洗面台、緑の壁) の写真
1