浴室・バスルーム (白い天井、ミラータイル、石スラブタイル) の写真
絞り込み:
資材コスト
並び替え:今日の人気順
写真 1〜20 枚目(全 76 枚)
1/4

アトランタにある高級な広いコンテンポラリースタイルのおしゃれなマスターバスルーム (シェーカースタイル扉のキャビネット、ターコイズのキャビネット、アルコーブ型浴槽、シャワー付き浴槽 、一体型トイレ 、白いタイル、ミラータイル、白い壁、大理石の床、アンダーカウンター洗面器、クオーツストーンの洗面台、白い床、オープンシャワー、白い洗面カウンター、アクセントウォール、洗面台2つ、造り付け洗面台、格子天井、パネル壁、白い天井) の写真

ロサンゼルスにある中くらいなモダンスタイルのおしゃれなマスターバスルーム (シェーカースタイル扉のキャビネット、青いキャビネット、置き型浴槽、黒いタイル、石スラブタイル、御影石の洗面台、白い洗面カウンター、洗面台2つ、造り付け洗面台、アルコーブ型シャワー、アンダーカウンター洗面器、開き戸のシャワー、一体型トイレ 、黒い壁、磁器タイルの床、白い床、ニッチ、三角天井、白い天井) の写真
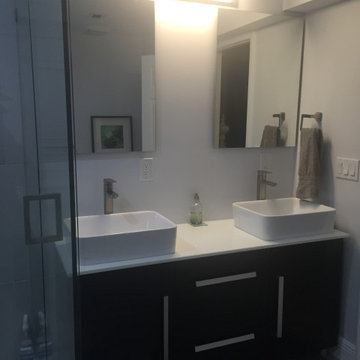
マイアミにあるお手頃価格の中くらいなコンテンポラリースタイルのおしゃれなマスターバスルーム (シェーカースタイル扉のキャビネット、黒いキャビネット、置き型浴槽、洗い場付きシャワー、一体型トイレ 、グレーのタイル、石スラブタイル、グレーの壁、コンクリートの床、ベッセル式洗面器、珪岩の洗面台、グレーの床、開き戸のシャワー、白い洗面カウンター、アクセントウォール、洗面台2つ、独立型洗面台、折り上げ天井、白い天井) の写真

Modern white bathroom has curbless, doorless shower enabling wheel chair accessibility. White stone walls and floor contrast with the dark footed vanity for a blend of traditional and contemporary. Winnetka Il bathroom remodel by Benvenuti and Stein.
Photography- Norman Sizemore

Farmhouse shabby chic house with traditional, transitional, and modern elements mixed. Shiplap reused and white paint material palette combined with original hard hardwood floors, dark brown painted trim, vaulted ceilings, concrete tiles and concrete counters, copper and brass industrial accents.

This 2 story home was originally built in 1952 on a tree covered hillside. Our company transformed this little shack into a luxurious home with a million dollar view by adding high ceilings, wall of glass facing the south providing natural light all year round, and designing an open living concept. The home has a built-in gas fireplace with tile surround, custom IKEA kitchen with quartz countertop, bamboo hardwood flooring, two story cedar deck with cable railing, master suite with walk-through closet, two laundry rooms, 2.5 bathrooms, office space, and mechanical room.

The substantial master bath is accessed from the office space through a barn door. The master bath is part of an addition. The space is adorned with marble walls and a luxurious bath area. Tray ceilings help anchor each space while concealing all mechanical, plumbing and electrical systems.
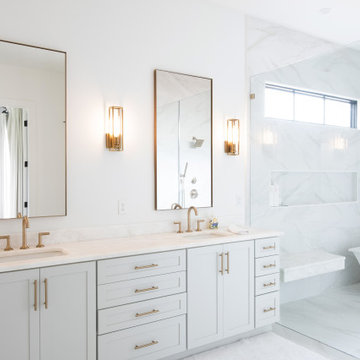
ニューオリンズにある広いトランジショナルスタイルのおしゃれなマスターバスルーム (シェーカースタイル扉のキャビネット、置き型浴槽、洗い場付きシャワー、白いタイル、黒い壁、アンダーカウンター洗面器、珪岩の洗面台、白い床、開き戸のシャワー、白い洗面カウンター、造り付け洗面台、グレーのキャビネット、石スラブタイル、磁器タイルの床、シャワーベンチ、洗面台2つ、白い天井) の写真

ルイビルにある中くらいなモダンスタイルのおしゃれなバスルーム (浴槽なし) (シェーカースタイル扉のキャビネット、白いキャビネット、アルコーブ型シャワー、一体型トイレ 、白いタイル、石スラブタイル、白い壁、磁器タイルの床、アンダーカウンター洗面器、御影石の洗面台、白い床、引戸のシャワー、白い洗面カウンター、洗面台1つ、造り付け洗面台、三角天井、白い天井) の写真

マイアミにあるお手頃価格の中くらいなコンテンポラリースタイルのおしゃれなマスターバスルーム (シェーカースタイル扉のキャビネット、黒いキャビネット、置き型浴槽、洗い場付きシャワー、一体型トイレ 、グレーのタイル、石スラブタイル、グレーの壁、コンクリートの床、ベッセル式洗面器、珪岩の洗面台、グレーの床、開き戸のシャワー、白い洗面カウンター、アクセントウォール、洗面台2つ、独立型洗面台、折り上げ天井、白い天井) の写真
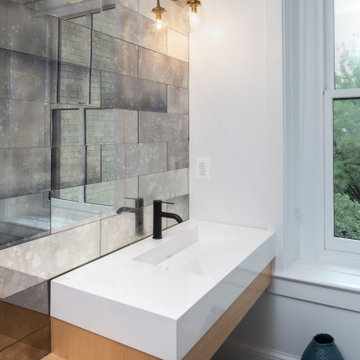
We completely gutted and renovated this DC rowhouse and added a three-story rear addition and a roof deck. The second-floor hall bath has a wall-mounted vanity with a mirrored tile wall.
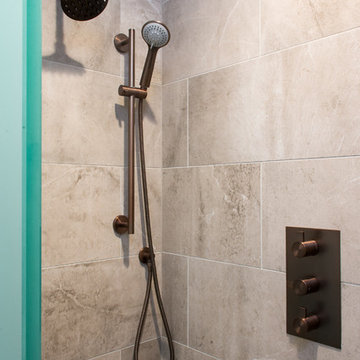
A traditional style home brought into the new century with modern touches. the space between the kitchen/dining room and living room were opened up to create a great room for a family to spend time together rather it be to set up for a party or the kids working on homework while dinner is being made. All 3.5 bathrooms were updated with a new floorplan in the master with a freestanding up and creating a large walk-in shower.
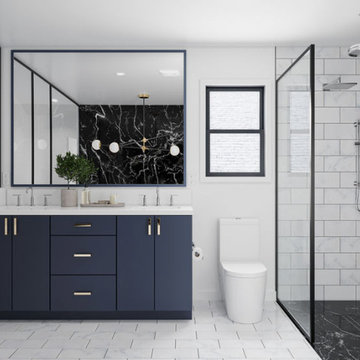
ロサンゼルスにある中くらいなモダンスタイルのおしゃれなマスターバスルーム (シェーカースタイル扉のキャビネット、青いキャビネット、置き型浴槽、アルコーブ型シャワー、一体型トイレ 、黒いタイル、石スラブタイル、黒い壁、磁器タイルの床、アンダーカウンター洗面器、御影石の洗面台、白い床、開き戸のシャワー、白い洗面カウンター、ニッチ、洗面台2つ、造り付け洗面台、三角天井、白い天井) の写真
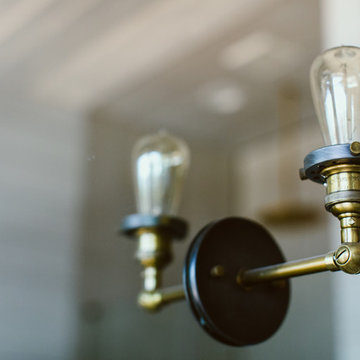
Farmhouse shabby chic house with traditional, transitional, and modern elements mixed. Shiplap reused and white paint material palette combined with original hard hardwood floors, dark brown painted trim, vaulted ceilings, concrete tiles and concrete counters, copper and brass industrial accents.
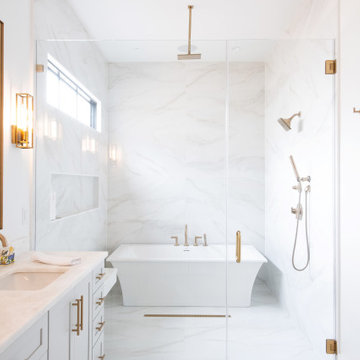
ニューオリンズにある広いトランジショナルスタイルのおしゃれなマスターバスルーム (シェーカースタイル扉のキャビネット、黒いキャビネット、置き型浴槽、洗い場付きシャワー、白いタイル、黒い壁、アンダーカウンター洗面器、珪岩の洗面台、白い床、開き戸のシャワー、白い洗面カウンター、洗面台1つ、造り付け洗面台、石スラブタイル、磁器タイルの床、白い天井) の写真
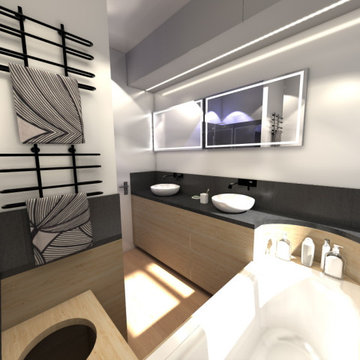
リールにある高級な中くらいな北欧スタイルのおしゃれなマスターバスルーム (アンダーマウント型浴槽、ダブルシャワー、黒いタイル、石スラブタイル、白い壁、ラミネートの床、オーバーカウンターシンク、ラミネートカウンター、ベージュの床、引戸のシャワー、黒い洗面カウンター、洗面台2つ、フローティング洗面台、白い天井) の写真
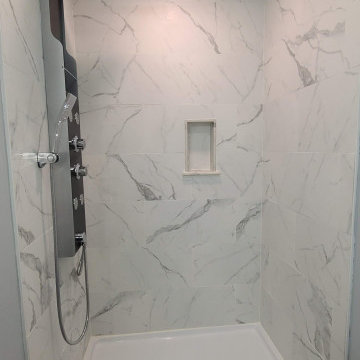
ルイビルにあるモダンスタイルのおしゃれなバスルーム (浴槽なし) (コーナー設置型シャワー、白いタイル、石スラブタイル、白い壁、シャワーカーテン、三角天井、白い天井) の写真
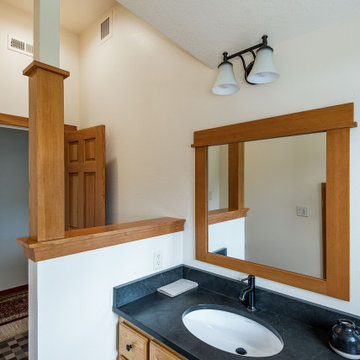
Early 1900's farmhouse, literal farm house redesigned for the business to use as their corporate meeting center. This remodel included taking the existing bathrooms bedrooms, kitchen, living room, family room, dining room, and wrap around porch and creating a functional space for corporate meeting and gatherings. The integrity of the home was kept put as each space looks as if it could have been designed this way since day one.
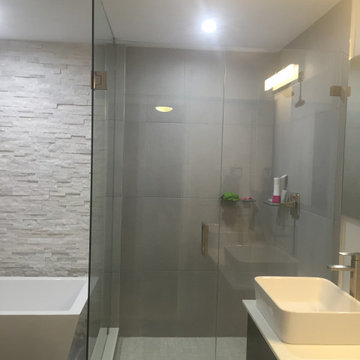
マイアミにあるお手頃価格の中くらいなコンテンポラリースタイルのおしゃれなマスターバスルーム (シェーカースタイル扉のキャビネット、黒いキャビネット、置き型浴槽、洗い場付きシャワー、一体型トイレ 、グレーのタイル、石スラブタイル、グレーの壁、コンクリートの床、ベッセル式洗面器、珪岩の洗面台、グレーの床、開き戸のシャワー、白い洗面カウンター、アクセントウォール、洗面台2つ、独立型洗面台、折り上げ天井、白い天井) の写真
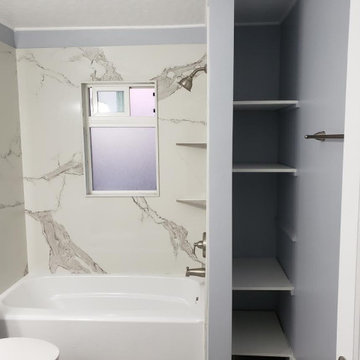
サクラメントにある中くらいなモダンスタイルのおしゃれなマスターバスルーム (白いタイル、石スラブタイル、白い壁、シャワーカーテン、白い洗面カウンター、白い天井) の写真
浴室・バスルーム (白い天井、ミラータイル、石スラブタイル) の写真
1