マスターバスルーム・バスルーム (白い天井、大理石タイル、フローティング洗面台) の写真
絞り込み:
資材コスト
並び替え:今日の人気順
写真 1〜20 枚目(全 47 枚)
1/5

A closer look to the master bathroom double sink vanity mirror lit up with wall lights and bathroom origami chandelier. reflecting the beautiful textured wall panel in the background blending in with the luxurious materials like marble countertop with an undermount sink, flat-panel cabinets, light wood cabinets.
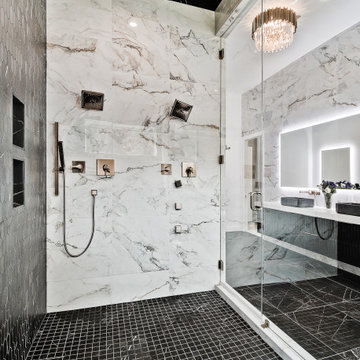
他の地域にある高級な広いモダンスタイルのおしゃれなマスターバスルーム (黒いキャビネット、アルコーブ型浴槽、ダブルシャワー、一体型トイレ 、白いタイル、大理石タイル、白い壁、磁器タイルの床、横長型シンク、珪岩の洗面台、黒い床、開き戸のシャワー、白い洗面カウンター、洗面台1つ、フローティング洗面台、白い天井) の写真

ブリスベンにある中くらいなコンテンポラリースタイルのおしゃれなマスターバスルーム (落し込みパネル扉のキャビネット、白いキャビネット、オープン型シャワー、壁掛け式トイレ、白いタイル、大理石タイル、白い壁、セラミックタイルの床、一体型シンク、人工大理石カウンター、グレーの床、オープンシャワー、白い洗面カウンター、洗面台2つ、フローティング洗面台、三角天井、白い天井) の写真
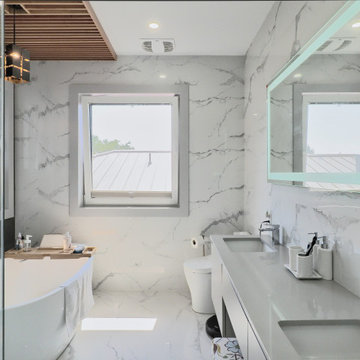
バンクーバーにある広いコンテンポラリースタイルのおしゃれなマスターバスルーム (フラットパネル扉のキャビネット、グレーのキャビネット、置き型浴槽、バリアフリー、一体型トイレ 、白いタイル、大理石タイル、白い壁、大理石の床、アンダーカウンター洗面器、クオーツストーンの洗面台、白い床、開き戸のシャワー、グレーの洗面カウンター、アクセントウォール、洗面台2つ、フローティング洗面台、板張り天井、白い天井) の写真
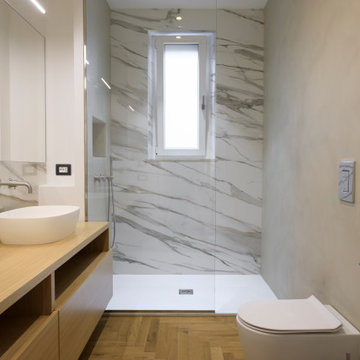
Bagno Padronale con arredi su misura, ampia doccia con pareti in marmo e resina
カターニア/パルレモにある高級な中くらいなモダンスタイルのおしゃれなマスターバスルーム (淡色木目調キャビネット、大理石タイル、淡色無垢フローリング、ベッセル式洗面器、木製洗面台、フローティング洗面台、折り上げ天井、オープン型シャワー、分離型トイレ、ベージュの壁、オープンシャワー、洗面台2つ、白い天井、フラットパネル扉のキャビネット) の写真
カターニア/パルレモにある高級な中くらいなモダンスタイルのおしゃれなマスターバスルーム (淡色木目調キャビネット、大理石タイル、淡色無垢フローリング、ベッセル式洗面器、木製洗面台、フローティング洗面台、折り上げ天井、オープン型シャワー、分離型トイレ、ベージュの壁、オープンシャワー、洗面台2つ、白い天井、フラットパネル扉のキャビネット) の写真
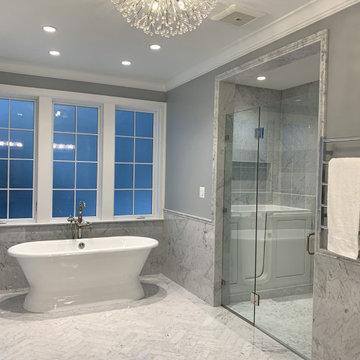
This spacious and elegant master bathroom was designed with the intent to allow the clients to age in place. The grab bars locations are strategically reinforced behind the tile wall for future installation. The walk-in tub in the shower room allow the aging clients to get in and out with ease.
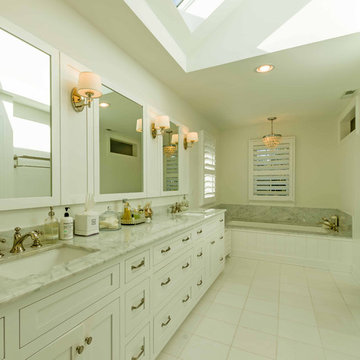
This 1990s brick home had decent square footage and a massive front yard, but no way to enjoy it. Each room needed an update, so the entire house was renovated and remodeled, and an addition was put on over the existing garage to create a symmetrical front. The old brown brick was painted a distressed white.
The 500sf 2nd floor addition includes 2 new bedrooms for their teen children, and the 12'x30' front porch lanai with standing seam metal roof is a nod to the homeowners' love for the Islands. Each room is beautifully appointed with large windows, wood floors, white walls, white bead board ceilings, glass doors and knobs, and interior wood details reminiscent of Hawaiian plantation architecture.
The kitchen was remodeled to increase width and flow, and a new laundry / mudroom was added in the back of the existing garage. The master bath was completely remodeled. Every room is filled with books, and shelves, many made by the homeowner.
Project photography by Kmiecik Imagery.
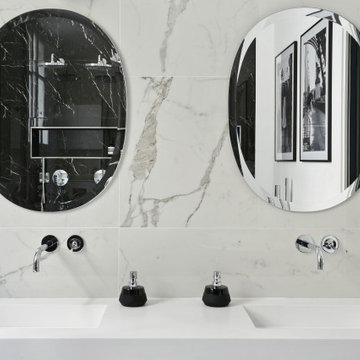
Chers passionnés de design et amoureux de l'élégance, j'ai l'honneur de vous présenter une réalisation qui me tient particulièrement à cœur. Imaginez un espace où la sérénité rencontre le raffinement, une salle de bain enveloppée dans la lumière, reflétant la pureté et la splendeur du marbre blanc.
Dans cette création, les doubles vasques de chez Riluxa sont comme des joyaux, sublimés par de magnifiques miroirs qui, à travers leurs reflets, multiplient la clarté et la grandeur de l'espace. Le choix du marbre blanc n’est pas fortuit. Il introduit une sensation de fraîcheur et d'éclat, faisant de chaque instant passé dans cette salle de bain une véritable expérience de bien-être.
Mon ambition en tant que designer d'intérieur est de créer des espaces qui ne sont pas simplement beaux à l'œil, mais qui touchent l'âme, qui évoquent des émotions et transcendent l'ordinaire. Chaque détail de cette salle de bain a été pensé et repensé, afin de réaliser une harmonie parfaite entre fonctionnalité, esthétisme et confort.
J'espère que vous apprécierez la délicatesse et la finesse de ce design autant que j'ai aimé donner vie à cette vision. Qu'en pensez-vous ? Le marbre blanc, les miroirs somptueux, les vasques raffinées… quel est l'élément qui vous parle le plus ?
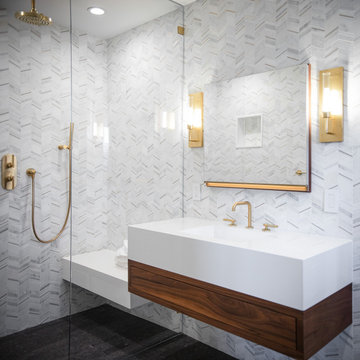
Real Gold Inlays with Open Shower, Herringbone Marble Tile, and a Floating Quartz Trough Sink
ロサンゼルスにある高級な中くらいなトランジショナルスタイルのおしゃれなマスターバスルーム (濃色木目調キャビネット、バリアフリー、グレーのタイル、大理石タイル、白い壁、横長型シンク、珪岩の洗面台、黒い床、開き戸のシャワー、白い洗面カウンター、シャワーベンチ、洗面台1つ、フローティング洗面台、白い天井) の写真
ロサンゼルスにある高級な中くらいなトランジショナルスタイルのおしゃれなマスターバスルーム (濃色木目調キャビネット、バリアフリー、グレーのタイル、大理石タイル、白い壁、横長型シンク、珪岩の洗面台、黒い床、開き戸のシャワー、白い洗面カウンター、シャワーベンチ、洗面台1つ、フローティング洗面台、白い天井) の写真
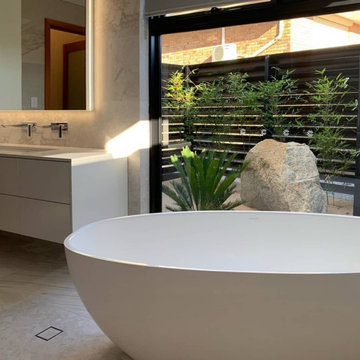
This completed guest ensuite outlooks a private ensemble of plants and landscaping features.
– DGK Architects
パースにあるラグジュアリーなコンテンポラリースタイルのおしゃれなマスターバスルーム (大理石の洗面台、フローティング洗面台、フラットパネル扉のキャビネット、白いキャビネット、置き型浴槽、グレーのタイル、大理石タイル、白い洗面カウンター、洗面台1つ、グレーの壁、セラミックタイルの床、アンダーカウンター洗面器、グレーの床、白い天井) の写真
パースにあるラグジュアリーなコンテンポラリースタイルのおしゃれなマスターバスルーム (大理石の洗面台、フローティング洗面台、フラットパネル扉のキャビネット、白いキャビネット、置き型浴槽、グレーのタイル、大理石タイル、白い洗面カウンター、洗面台1つ、グレーの壁、セラミックタイルの床、アンダーカウンター洗面器、グレーの床、白い天井) の写真
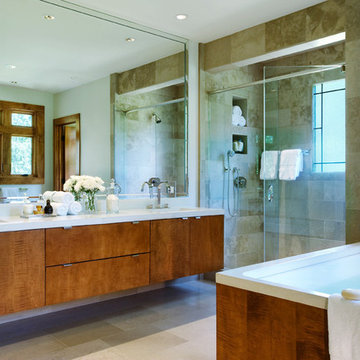
Duron’s Honeywind covers the walls in this calming spa-like master bath. Ivory concrete tops the counters and tub deck and contrasts beautifully with the maple stained vanities and tub surround. Natural light floods the shower through an Arts and Crafts inspired leaded glass window. The shower’s frameless glass door allows full view of the beautiful travertine tile. The same stone continues on to the bathroom floor adding texture and creating cohesion in this modern space.
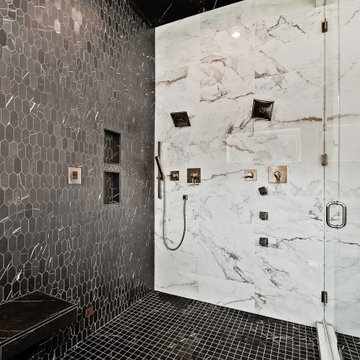
他の地域にある高級な広いモダンスタイルのおしゃれなマスターバスルーム (黒いキャビネット、アルコーブ型浴槽、ダブルシャワー、一体型トイレ 、白いタイル、大理石タイル、白い壁、磁器タイルの床、横長型シンク、珪岩の洗面台、黒い床、開き戸のシャワー、白い洗面カウンター、洗面台1つ、フローティング洗面台、白い天井) の写真
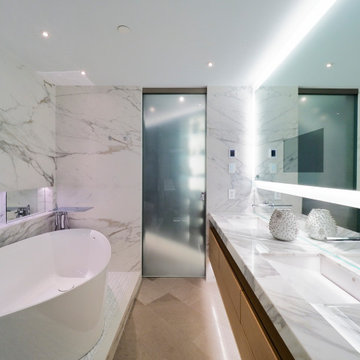
バンクーバーにあるラグジュアリーな中くらいなコンテンポラリースタイルのおしゃれなマスターバスルーム (フラットパネル扉のキャビネット、淡色木目調キャビネット、置き型浴槽、コーナー設置型シャワー、一体型トイレ 、白いタイル、大理石タイル、白い壁、磁器タイルの床、一体型シンク、大理石の洗面台、グレーの床、開き戸のシャワー、白い洗面カウンター、洗面台2つ、フローティング洗面台、格子天井、白い天井) の写真
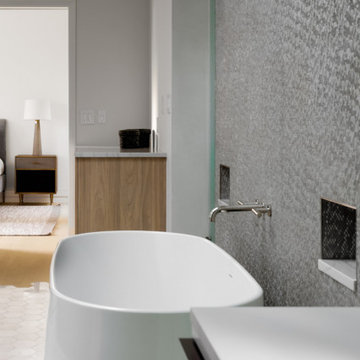
Master Bathroom Designed with luxurious materials like marble countertop with an undermount sink, flat-panel cabinets, light wood cabinets, floors are a combination of hexagon tiles and wood flooring, white walls around and an eye-catching texture bathroom wall panel. freestanding bathtub enclosed frosted hinged shower door.
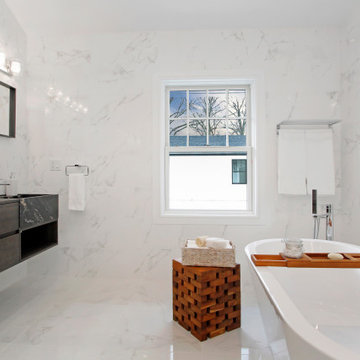
This beautifully renovated ranch home staged by BA Staging & Interiors is located in Stamford, Connecticut, and includes 4 beds, over 4 and a half baths, and is 5,500 square feet.
The staging was designed for contemporary luxury and to emphasize the sophisticated finishes throughout the home.
This open concept dining and living room provides plenty of space to relax as a family or entertain.
No detail was spared in this home’s construction. Beautiful landscaping provides privacy and completes this luxury experience.
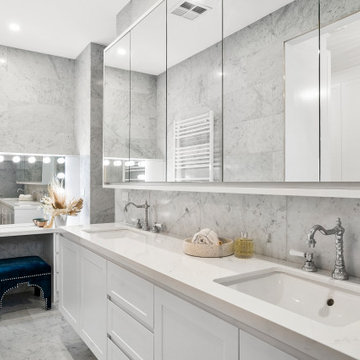
メルボルンにある中くらいなモダンスタイルのおしゃれなマスターバスルーム (シェーカースタイル扉のキャビネット、白いキャビネット、オープン型シャワー、壁掛け式トイレ、白いタイル、大理石タイル、白い壁、大理石の床、アンダーカウンター洗面器、大理石の洗面台、白い床、オープンシャワー、白い洗面カウンター、洗面台2つ、フローティング洗面台、白い天井) の写真
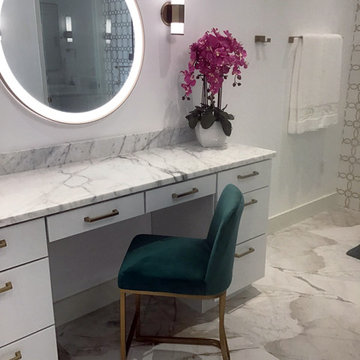
オーランドにあるラグジュアリーな広いモダンスタイルのおしゃれなマスターバスルーム (フラットパネル扉のキャビネット、白いキャビネット、白いタイル、大理石タイル、白い壁、磁器タイルの床、ベッセル式洗面器、珪岩の洗面台、マルチカラーの床、開き戸のシャワー、マルチカラーの洗面カウンター、洗面台2つ、フローティング洗面台、白い天井) の写真
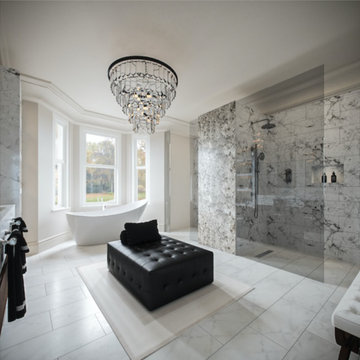
サリーにあるラグジュアリーな広いトランジショナルスタイルのおしゃれなマスターバスルーム (茶色いキャビネット、置き型浴槽、洗い場付きシャワー、ビデ、白いタイル、大理石タイル、白い壁、大理石の床、横長型シンク、クオーツストーンの洗面台、白い床、オープンシャワー、白い洗面カウンター、アクセントウォール、洗面台2つ、フローティング洗面台、白い天井) の写真
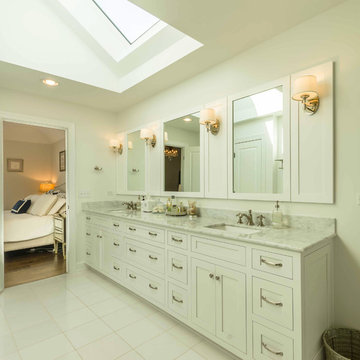
This 1990s brick home had decent square footage and a massive front yard, but no way to enjoy it. Each room needed an update, so the entire house was renovated and remodeled, and an addition was put on over the existing garage to create a symmetrical front. The old brown brick was painted a distressed white.
The 500sf 2nd floor addition includes 2 new bedrooms for their teen children, and the 12'x30' front porch lanai with standing seam metal roof is a nod to the homeowners' love for the Islands. Each room is beautifully appointed with large windows, wood floors, white walls, white bead board ceilings, glass doors and knobs, and interior wood details reminiscent of Hawaiian plantation architecture.
The kitchen was remodeled to increase width and flow, and a new laundry / mudroom was added in the back of the existing garage. The master bath was completely remodeled. Every room is filled with books, and shelves, many made by the homeowner.
Project photography by Kmiecik Imagery.
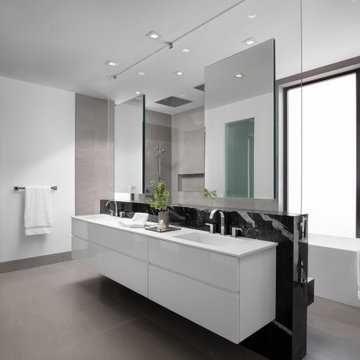
マイアミにあるコンテンポラリースタイルのおしゃれなマスターバスルーム (白いキャビネット、置き型浴槽、グレーのタイル、白い壁、オープンシャワー、白い洗面カウンター、シャワーベンチ、洗面台2つ、フローティング洗面台、洗い場付きシャワー、壁掛け式トイレ、大理石タイル、大理石の床、横長型シンク、グレーの床、白い天井) の写真
マスターバスルーム・バスルーム (白い天井、大理石タイル、フローティング洗面台) の写真
1