小さなバスルーム (浴槽なし)・バスルーム (白い天井) の写真
絞り込み:
資材コスト
並び替え:今日の人気順
写真 1〜20 枚目(全 199 枚)
1/4

Aseo con ducha revestido con porcelánico imitación mármol calacatta y suelo y mueble de lavabo en madera de roble natural. las griferías lacadas en negro mate hacen este espacio singular.

アトランタにある高級な小さなトランジショナルスタイルのおしゃれなバスルーム (浴槽なし) (落し込みパネル扉のキャビネット、ターコイズのキャビネット、アルコーブ型浴槽、シャワー付き浴槽 、分離型トイレ、白いタイル、セラミックタイル、白い壁、モザイクタイル、アンダーカウンター洗面器、クオーツストーンの洗面台、白い床、開き戸のシャワー、白い洗面カウンター、アクセントウォール、洗面台2つ、造り付け洗面台、白い天井) の写真

Guest bath
ニューヨークにある小さなコンテンポラリースタイルのおしゃれなバスルーム (浴槽なし) (落し込みパネル扉のキャビネット、白いキャビネット、コーナー設置型シャワー、一体型トイレ 、黄色い壁、アンダーカウンター洗面器、マルチカラーの床、開き戸のシャワー、洗面台1つ、造り付け洗面台、白いタイル、磁器タイル、磁器タイルの床、クオーツストーンの洗面台、マルチカラーの洗面カウンター、白い天井) の写真
ニューヨークにある小さなコンテンポラリースタイルのおしゃれなバスルーム (浴槽なし) (落し込みパネル扉のキャビネット、白いキャビネット、コーナー設置型シャワー、一体型トイレ 、黄色い壁、アンダーカウンター洗面器、マルチカラーの床、開き戸のシャワー、洗面台1つ、造り付け洗面台、白いタイル、磁器タイル、磁器タイルの床、クオーツストーンの洗面台、マルチカラーの洗面カウンター、白い天井) の写真

Large patterned wallpaper adds a spacial quality to this tiny guest bath. With Ebony Marble floors, a unique Cambia quartz countertop in "water blue" and herringbone tile pattern in the shower. Full Remodel by Belltown Design LLC, Photography by Julie Mannell Photography.

La salle d'eau fut un petit challenge ! Très petite, nous avons pu installer le minimum avec des astuces: un wc suspendu de faible profondeur, permettant l'installation d'un placard de rangement sur-mesure au-dessus. Une douche en quart de cercle gain de place. Mais surtout un évier spécial passant au-dessus d'un lave-linge faible profondeur !
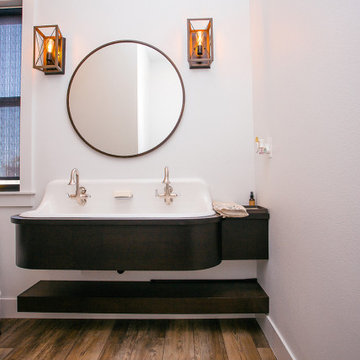
Floating powder bathroom vanity with floating shelf.
ポートランドにある小さなカントリー風のおしゃれなバスルーム (浴槽なし) (茶色いキャビネット、木製洗面台、ブラウンの洗面カウンター、洗面台1つ、フローティング洗面台、白い壁、無垢フローリング、オーバーカウンターシンク、茶色い床、白い天井) の写真
ポートランドにある小さなカントリー風のおしゃれなバスルーム (浴槽なし) (茶色いキャビネット、木製洗面台、ブラウンの洗面カウンター、洗面台1つ、フローティング洗面台、白い壁、無垢フローリング、オーバーカウンターシンク、茶色い床、白い天井) の写真

This small 3/4 bath was added in the space of a large entry way of this ranch house, with the bath door immediately off the master bedroom. At only 39sf, the 3'x8' space houses the toilet and sink on opposite walls, with a 3'x4' alcove shower adjacent to the sink. The key to making a small space feel large is avoiding clutter, and increasing the feeling of height - so a floating vanity cabinet was selected, with a built-in medicine cabinet above. A wall-mounted storage cabinet was added over the toilet, with hooks for towels. The shower curtain at the shower is changed with the whims and design style of the homeowner, and allows for easy cleaning with a simple toss in the washing machine.

This compact condominium guest bathroom does dual duty as both a bath and laundry room (machines are concealed by a bi-fold door most of the time). In an effort to provide guests with a welcoming environment, considerable attention was made in the color palette and features selected.
A petit sink provides counterspace for grooming and guest toiletry travel bags. Frequent visits by young grandchildren and the slender depth of the vanity precipitated the decision to place the faucet on the side of the sink rather than in the back.
Multiple light sources in this windowless room provides adequate illumination for both grooming and cleaning.
The tall storage cabinet has doors that are hinged in opposite directions. The bottom door is hinged on the right to provide easy access to laundry soap while the top door is left hinged to provide easy access to towels and toiletries.
The tile shower and wainscoting give this bathroom a truly special look and feel.
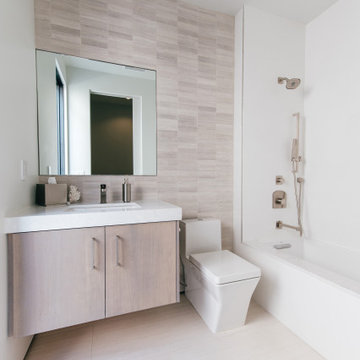
raked limestone wall tile complements the gray cabinetry throughout the home
オレンジカウンティにある高級な小さなビーチスタイルのおしゃれなバスルーム (浴槽なし) (フラットパネル扉のキャビネット、グレーのキャビネット、アルコーブ型浴槽、アルコーブ型シャワー、一体型トイレ 、グレーのタイル、石タイル、白い壁、磁器タイルの床、アンダーカウンター洗面器、クオーツストーンの洗面台、白い床、オープンシャワー、白い洗面カウンター、ニッチ、洗面台1つ、フローティング洗面台、白い天井) の写真
オレンジカウンティにある高級な小さなビーチスタイルのおしゃれなバスルーム (浴槽なし) (フラットパネル扉のキャビネット、グレーのキャビネット、アルコーブ型浴槽、アルコーブ型シャワー、一体型トイレ 、グレーのタイル、石タイル、白い壁、磁器タイルの床、アンダーカウンター洗面器、クオーツストーンの洗面台、白い床、オープンシャワー、白い洗面カウンター、ニッチ、洗面台1つ、フローティング洗面台、白い天井) の写真
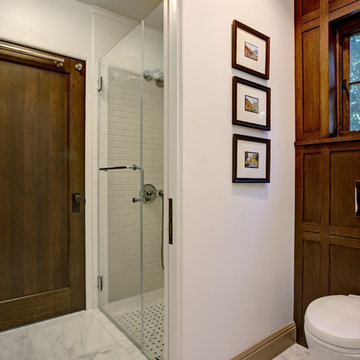
Bathroom with wall mounted toilet and oak wood paneled wall and window.
Mitch Shenker Photography
サンフランシスコにある高級な小さなトラディショナルスタイルのおしゃれなバスルーム (浴槽なし) (シェーカースタイル扉のキャビネット、濃色木目調キャビネット、バリアフリー、壁掛け式トイレ、白いタイル、石タイル、茶色い壁、大理石の床、アンダーカウンター洗面器、人工大理石カウンター、白い床、開き戸のシャワー、アクセントウォール、板張り壁、白い天井) の写真
サンフランシスコにある高級な小さなトラディショナルスタイルのおしゃれなバスルーム (浴槽なし) (シェーカースタイル扉のキャビネット、濃色木目調キャビネット、バリアフリー、壁掛け式トイレ、白いタイル、石タイル、茶色い壁、大理石の床、アンダーカウンター洗面器、人工大理石カウンター、白い床、開き戸のシャワー、アクセントウォール、板張り壁、白い天井) の写真

The first foor bathroom has also undergone a transformation from a cold bathroom to a considerably warmer shower room having now had the walls, ceiling and floor fully insulated. The room is equipped with walk in shower, fitted furniture vanity, storage and concealed cistern cabinets, semi recessed basin and back to wall pan.

The first floor main bathroom has the classic shower over bath option. A timber vanity with a stone basin inset sits against a warm grey oversized tile.
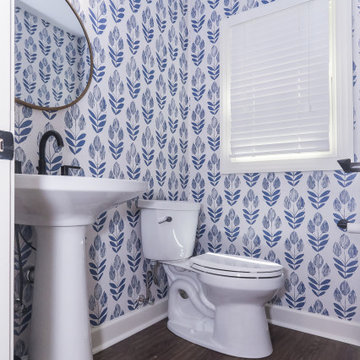
For the Mallard Walk powder room, all finishes, fixtures, wall covering, lighting, flooring and accessories were updated - which contemporized the space and brought it up to date.
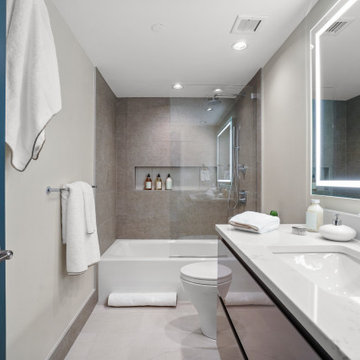
You can see the consistency in the aesthetic that carries over from the other bathroom to this one. This shows an up close of the single sink and a step back from the show. This shower has a bath and is open. It also has a long built in shelf.
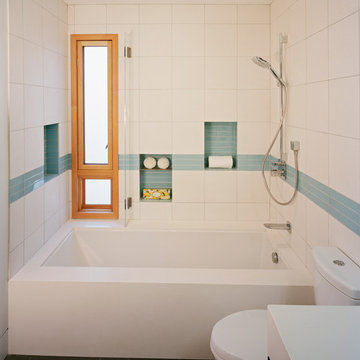
Kaplan Architects, AIA
Location: Redwood City , CA, USA
Guest bath. Note the recessed niches and glass tile border that tracks around the space.
Mark Trousdale Photography

This small 3/4 bath was added in the space of a large entry way of this ranch house, with the bath door immediately off the master bedroom. At only 39sf, the 3'x8' space houses the toilet and sink on opposite walls, with a 3'x4' alcove shower adjacent to the sink. The key to making a small space feel large is avoiding clutter, and increasing the feeling of height - so a floating vanity cabinet was selected, with a built-in medicine cabinet above. A wall-mounted storage cabinet was added over the toilet, with hooks for towels. The shower curtain at the shower is changed with the whims and design style of the homeowner, and allows for easy cleaning with a simple toss in the washing machine.
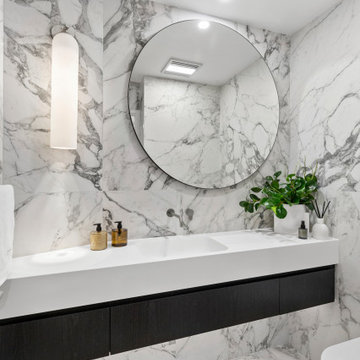
We were engaged to create luxurious and elegant bathrooms and powder rooms for this stunning apartment at Birchgrove. We used calacatta satin large format porcelain tiles on the floor and walls exuding elegance. Stunning oval recessed shaving cabinets and dark custom vanities provided all the storage our clients requested. Recessed towels, niches, stone baths, brushed nickel tapware, sensor lighting and heated floors emanated opulent luxury. Our client's were delighted with all their bathrooms.

A minimalist bathroom that meets the needs of every household member.
In this room we have instaled a new toilet, free standing vanity unit complete with sink and tap, new lighting, paper holder, towel holder, luxurious lower level bath with walk-in shower and brown tiles with white grouting.
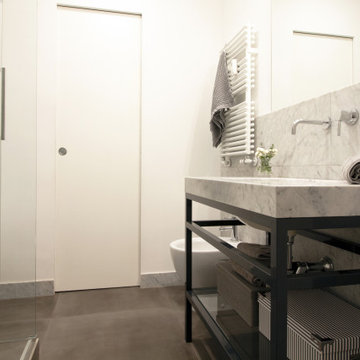
ローマにある小さなモダンスタイルのおしゃれなバスルーム (浴槽なし) (オープンシェルフ、グレーのキャビネット、コーナー設置型シャワー、壁掛け式トイレ、大理石タイル、白い壁、磁器タイルの床、アンダーカウンター洗面器、大理石の洗面台、グレーの床、引戸のシャワー、グレーの洗面カウンター、シャワーベンチ、洗面台1つ、独立型洗面台、白い天井) の写真

ルアーブルにあるお手頃価格の小さなカントリー風のおしゃれなバスルーム (浴槽なし) (オープンシェルフ、コーナー設置型シャワー、分離型トイレ、青いタイル、セラミックタイル、白い壁、テラコッタタイルの床、ベッセル式洗面器、木製洗面台、茶色い床、引戸のシャワー、ベージュのカウンター、洗面台1つ、造り付け洗面台、表し梁、白い天井) の写真
小さなバスルーム (浴槽なし)・バスルーム (白い天井) の写真
1