浴室・バスルーム (シェーカースタイル扉のキャビネット、玉石タイル、ベージュのタイル) の写真
絞り込み:
資材コスト
並び替え:今日の人気順
写真 1〜20 枚目(全 96 枚)
1/4

サクラメントにあるラスティックスタイルのおしゃれな浴室 (アンダーカウンター洗面器、シェーカースタイル扉のキャビネット、中間色木目調キャビネット、アルコーブ型シャワー、分離型トイレ、ベージュのタイル、ベージュの壁、玉石タイル、トラバーチンタイル、白い洗面カウンター) の写真
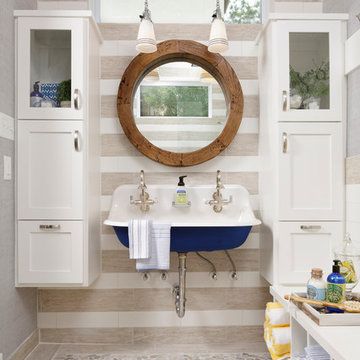
Photo by Kolanowski Studio
ヒューストンにある中くらいなビーチスタイルのおしゃれなバスルーム (浴槽なし) (壁付け型シンク、シェーカースタイル扉のキャビネット、白いキャビネット、玉石タイル、ベージュのタイル、グレーの壁、ベージュの床、白い洗面カウンター、アクセントウォール) の写真
ヒューストンにある中くらいなビーチスタイルのおしゃれなバスルーム (浴槽なし) (壁付け型シンク、シェーカースタイル扉のキャビネット、白いキャビネット、玉石タイル、ベージュのタイル、グレーの壁、ベージュの床、白い洗面カウンター、アクセントウォール) の写真
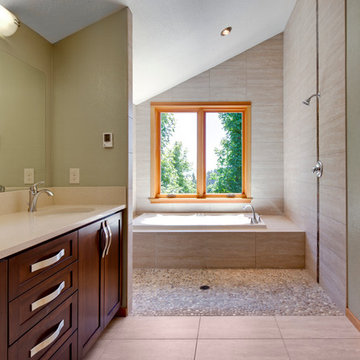
This jetted tub has a great view outside, and can handle as much splashing as you like, as everything drains into the shower.
Actually a double shower with shower heads on both sides!
Great design by 2form architecture. Awesome shower!
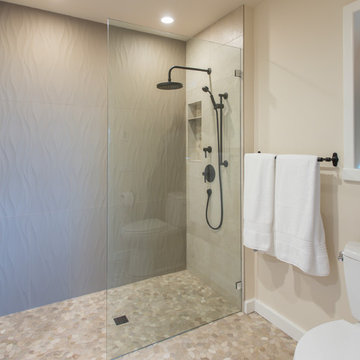
Alex Strazzanti
シアトルにある高級な広いモダンスタイルのおしゃれなマスターバスルーム (シェーカースタイル扉のキャビネット、中間色木目調キャビネット、アルコーブ型浴槽、バリアフリー、分離型トイレ、ベージュのタイル、磁器タイル、ベージュの壁、玉石タイル、アンダーカウンター洗面器、珪岩の洗面台、マルチカラーの床、オープンシャワー) の写真
シアトルにある高級な広いモダンスタイルのおしゃれなマスターバスルーム (シェーカースタイル扉のキャビネット、中間色木目調キャビネット、アルコーブ型浴槽、バリアフリー、分離型トイレ、ベージュのタイル、磁器タイル、ベージュの壁、玉石タイル、アンダーカウンター洗面器、珪岩の洗面台、マルチカラーの床、オープンシャワー) の写真
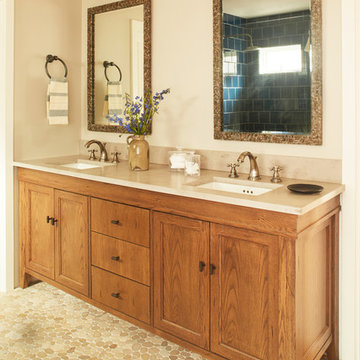
オレンジカウンティにあるお手頃価格の中くらいなおしゃれなマスターバスルーム (シェーカースタイル扉のキャビネット、淡色木目調キャビネット、コーナー設置型シャワー、ベージュのタイル、石タイル、ベージュの壁、玉石タイル、オーバーカウンターシンク、クオーツストーンの洗面台) の写真
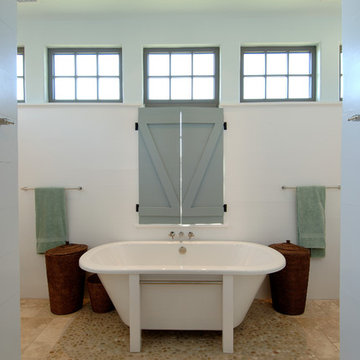
Chris & Cami Photography
チャールストンにある広いカントリー風のおしゃれな浴室 (置き型浴槽、ベージュのタイル、石タイル、白い壁、玉石タイル、シェーカースタイル扉のキャビネット、白いキャビネット、アンダーカウンター洗面器、大理石の洗面台) の写真
チャールストンにある広いカントリー風のおしゃれな浴室 (置き型浴槽、ベージュのタイル、石タイル、白い壁、玉石タイル、シェーカースタイル扉のキャビネット、白いキャビネット、アンダーカウンター洗面器、大理石の洗面台) の写真
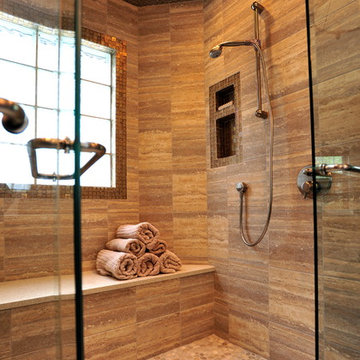
This bathroom was re-designed to create a separate water closet, large vanity with dual sinks and a custom shower. Glass, porcelain and pebble come together to create a soothing atmosphere for a steam shower after working out. The bench below the window is capped in the same quartz used in the vanity counter top. Body sprays and dual rain-head fixtures create a luxurious two-person shower space. The existing skylight box and window were tiled with glass to create a moisture barrier so that the home owners could take advantage of the additional light. Photographer: Michael Conner
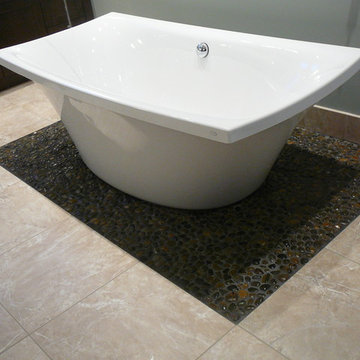
シカゴにある高級な中くらいなモダンスタイルのおしゃれなマスターバスルーム (シェーカースタイル扉のキャビネット、濃色木目調キャビネット、置き型浴槽、グレーの壁、玉石タイル、ベージュのタイル、黒いタイル、茶色いタイル、石タイル) の写真
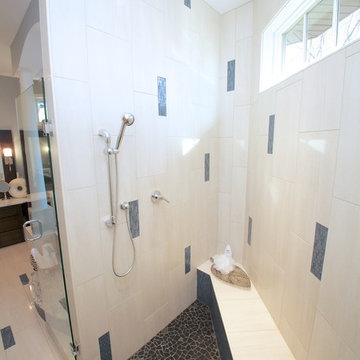
Interior Design- Designing Dreams by Ajay
他の地域にあるコンテンポラリースタイルのおしゃれなマスターバスルーム (シェーカースタイル扉のキャビネット、茶色いキャビネット、ドロップイン型浴槽、ダブルシャワー、分離型トイレ、ベージュのタイル、セラミックタイル、グレーの壁、玉石タイル、御影石の洗面台、ベッセル式洗面器) の写真
他の地域にあるコンテンポラリースタイルのおしゃれなマスターバスルーム (シェーカースタイル扉のキャビネット、茶色いキャビネット、ドロップイン型浴槽、ダブルシャワー、分離型トイレ、ベージュのタイル、セラミックタイル、グレーの壁、玉石タイル、御影石の洗面台、ベッセル式洗面器) の写真
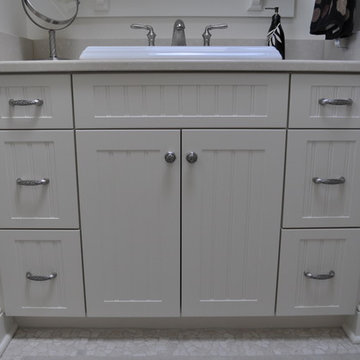
他の地域にあるお手頃価格の小さなビーチスタイルのおしゃれなバスルーム (浴槽なし) (シェーカースタイル扉のキャビネット、白いキャビネット、分離型トイレ、ベージュのタイル、白い壁、玉石タイル、オーバーカウンターシンク、人工大理石カウンター) の写真
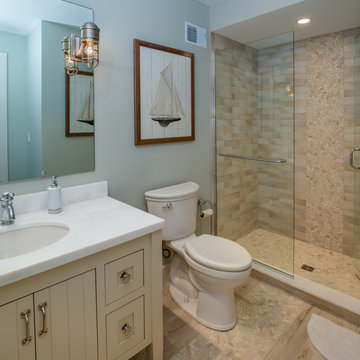
Northern Michigan summers are best spent on the water. The family can now soak up the best time of the year in their wholly remodeled home on the shore of Lake Charlevoix.
This beachfront infinity retreat offers unobstructed waterfront views from the living room thanks to a luxurious nano door. The wall of glass panes opens end to end to expose the glistening lake and an entrance to the porch. There, you are greeted by a stunning infinity edge pool, an outdoor kitchen, and award-winning landscaping completed by Drost Landscape.
Inside, the home showcases Birchwood craftsmanship throughout. Our family of skilled carpenters built custom tongue and groove siding to adorn the walls. The one of a kind details don’t stop there. The basement displays a nine-foot fireplace designed and built specifically for the home to keep the family warm on chilly Northern Michigan evenings. They can curl up in front of the fire with a warm beverage from their wet bar. The bar features a jaw-dropping blue and tan marble countertop and backsplash. / Photo credit: Phoenix Photographic
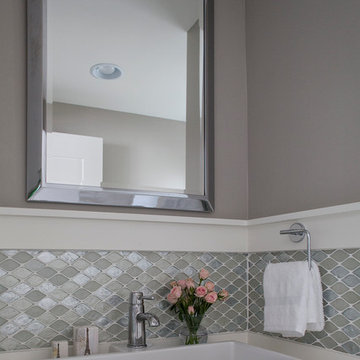
Photo by Jack Gardner
マイアミにある小さなビーチスタイルのおしゃれなマスターバスルーム (ガラスタイル、シェーカースタイル扉のキャビネット、グレーのキャビネット、分離型トイレ、ベージュのタイル、グレーの壁、玉石タイル、アンダーカウンター洗面器、クオーツストーンの洗面台) の写真
マイアミにある小さなビーチスタイルのおしゃれなマスターバスルーム (ガラスタイル、シェーカースタイル扉のキャビネット、グレーのキャビネット、分離型トイレ、ベージュのタイル、グレーの壁、玉石タイル、アンダーカウンター洗面器、クオーツストーンの洗面台) の写真
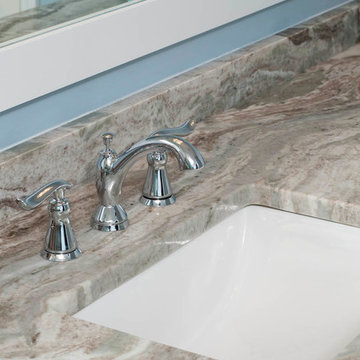
Beautiful resilient Fantasy Brown Granite countertop with rectangular white ceramic undermount sink, complimented with the Delta LInden Chrome faucet.
Jan Stittleburg of JS Photo FX
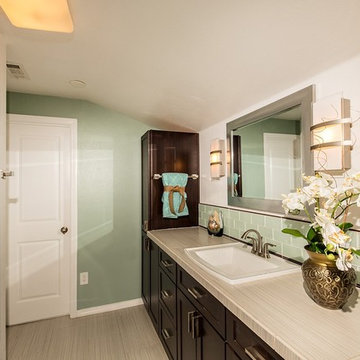
John Leonffu of WarmFocus
サンディエゴにある高級な中くらいなトランジショナルスタイルのおしゃれなマスターバスルーム (オーバーカウンターシンク、シェーカースタイル扉のキャビネット、濃色木目調キャビネット、タイルの洗面台、アルコーブ型シャワー、分離型トイレ、ベージュのタイル、セラミックタイル、緑の壁、玉石タイル) の写真
サンディエゴにある高級な中くらいなトランジショナルスタイルのおしゃれなマスターバスルーム (オーバーカウンターシンク、シェーカースタイル扉のキャビネット、濃色木目調キャビネット、タイルの洗面台、アルコーブ型シャワー、分離型トイレ、ベージュのタイル、セラミックタイル、緑の壁、玉石タイル) の写真
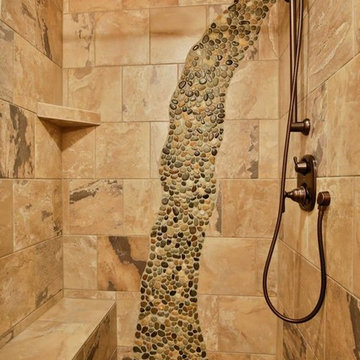
A river runs through it
シアトルにある高級な中くらいなラスティックスタイルのおしゃれな子供用バスルーム (シェーカースタイル扉のキャビネット、淡色木目調キャビネット、アルコーブ型シャワー、分離型トイレ、ベージュのタイル、磁器タイル、白い壁、玉石タイル、オーバーカウンターシンク、御影石の洗面台) の写真
シアトルにある高級な中くらいなラスティックスタイルのおしゃれな子供用バスルーム (シェーカースタイル扉のキャビネット、淡色木目調キャビネット、アルコーブ型シャワー、分離型トイレ、ベージュのタイル、磁器タイル、白い壁、玉石タイル、オーバーカウンターシンク、御影石の洗面台) の写真
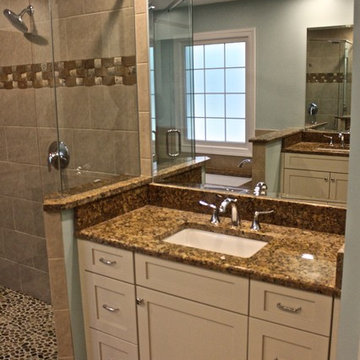
This was a complete master bathroom remodel that included expanding the shower to more than twice the original size. This was all completed inside the original footprint by simply eliminating a window and turning the bathtub. We added new half walls and incorporated a seat bench that flows from the tub deck into the shower.
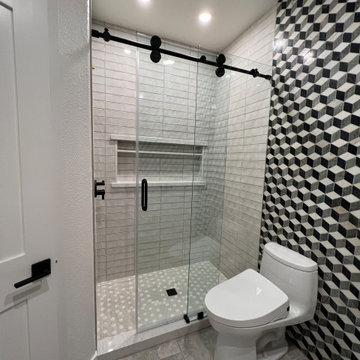
Now our client kid’s have a completely renovated bathroom to share. I would say a ONE OF A KIND BATHROOM to share!
This bathroom turned out so BOLD & FUN.
Check out the scope of this project:
-New ceiling recessed lights layout
-Plumbing adjustment for a new Walk-in shower
-New two-piece washlet/bidet toilet
-LED mirror installation
-Custom Vanity
-Quartz vanity top
-Black Fixtures and Accessories
-Marble wall and backsplash
-Walk-in Shower
-New Shampoo Niche
-Sliding shower door w/ Diamond Coating
-Interior Doors and Hardware Replacement
Location: Connor States, Copperopolis CA 95228
General Contractor: Weslei Costa
Interior Designer: Vivian Costa
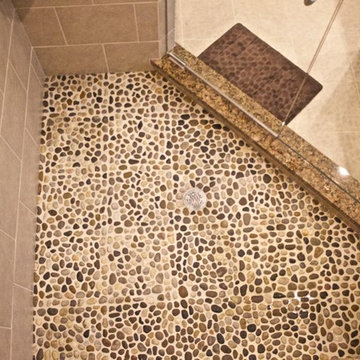
This was a complete master bathroom remodel that included expanding the shower to more than twice the original size. This was all completed inside the original footprint by simply eliminating a window and turning the bathtub. We added new half walls and incorporated a seat bench that flows from the tub deck into the shower.
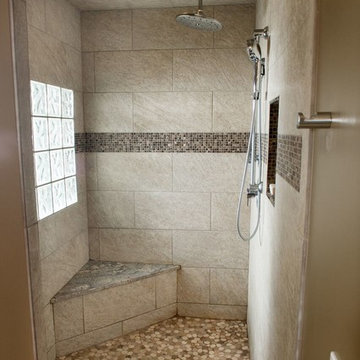
This large master bathroom has a very relaxing feel. The long vanity includes beautiful knotty walnut cabinets and granite counter tops. The large walk-in shower receives natural light through the glass block window and the free-standing tub is functional and fun to look at.
Andrea Hanks Photography
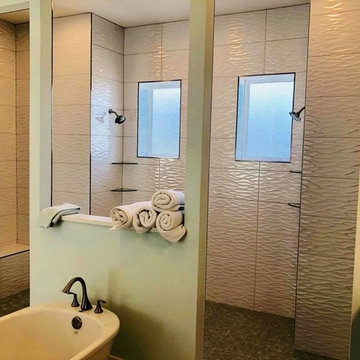
オーランドにある中くらいなコンテンポラリースタイルのおしゃれなマスターバスルーム (シェーカースタイル扉のキャビネット、濃色木目調キャビネット、アンダーカウンター洗面器、クオーツストーンの洗面台、白い洗面カウンター、置き型浴槽、ダブルシャワー、ベージュのタイル、セラミックタイル、青い壁、玉石タイル、茶色い床、オープンシャワー) の写真
浴室・バスルーム (シェーカースタイル扉のキャビネット、玉石タイル、ベージュのタイル) の写真
1