巨大な浴室・バスルーム (シェーカースタイル扉のキャビネット、ライムストーンの床) の写真
絞り込み:
資材コスト
並び替え:今日の人気順
写真 1〜20 枚目(全 51 枚)
1/4
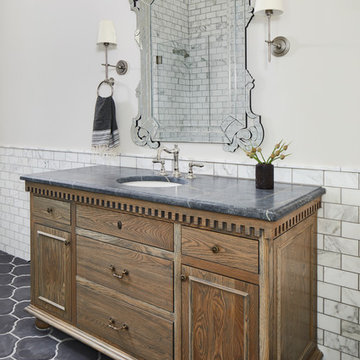
Interior view of the Northgrove Residence. Interior Design by Amity Worrell & Co. Construction by Smith Builders. Photography by Andrea Calo.
オースティンにある巨大なビーチスタイルのおしゃれな浴室 (シェーカースタイル扉のキャビネット、茶色いキャビネット、ドロップイン型浴槽、一体型トイレ 、青いタイル、サブウェイタイル、白い壁、ライムストーンの床、アンダーカウンター洗面器、大理石の洗面台、白い床、白い洗面カウンター) の写真
オースティンにある巨大なビーチスタイルのおしゃれな浴室 (シェーカースタイル扉のキャビネット、茶色いキャビネット、ドロップイン型浴槽、一体型トイレ 、青いタイル、サブウェイタイル、白い壁、ライムストーンの床、アンダーカウンター洗面器、大理石の洗面台、白い床、白い洗面カウンター) の写真
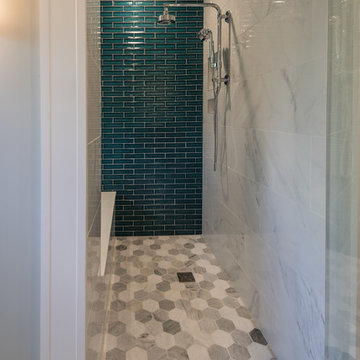
Gorgeous, peaceful bathroom in St. Louis, MO. Just busy enough to keep the design fresh, but clean and simple to encourage tranquility.
Photo: Canon Shots Photography

The master bath was part of the additions added to the house in the late 1960s by noted Arizona architect Bennie Gonzales during his period of ownership of the house. Originally lit only by skylights, additional windows were added to balance the light and brighten the space, A wet room concept with undermount tub, dual showers and door/window unit (fabricated from aluminum) complete with ventilating transom, transformed the narrow space. A heated floor, dual copper farmhouse sinks, heated towel rack, and illuminated spa mirrors are among the comforting touches that compliment the space.
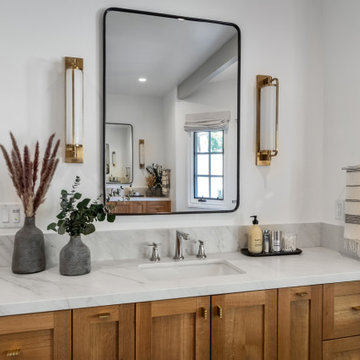
To spotlight the owners’ worldly decor, this remodel quietly complements the furniture and art textures, colors, and patterns abundant in this beautiful home.
The original master bath had a 1980s style in dire need of change. By stealing an adjacent bedroom for the new master closet, the bath transformed into an artistic and spacious space. The jet-black herringbone-patterned floor adds visual interest to highlight the freestanding soaking tub. Schoolhouse-style shell white sconces flank the matching his and her vanities. The new generous master shower features polished nickel dual shower heads and hand shower and is wrapped in Bedrosian Porcelain Manifica Series in Luxe White with satin finish.
The kitchen started as dated and isolated. To add flow and more natural light, the wall between the bar and the kitchen was removed, along with exterior windows, which allowed for a complete redesign. The result is a streamlined, open, and light-filled kitchen that flows into the adjacent family room and bar areas – perfect for quiet family nights or entertaining with friends.
Crystal Cabinets in white matte sheen with satin brass pulls, and the white matte ceramic backsplash provides a sleek and neutral palette. The newly-designed island features Calacutta Royal Leather Finish quartz and Kohler sink and fixtures. The island cabinets are finished in black sheen to anchor this seating and prep area, featuring round brass pendant fixtures. One end of the island provides the perfect prep and cut area with maple finish butcher block to match the stove hood accents. French White Oak flooring warms the entire area. The Miele 48” Dual Fuel Range with Griddle offers the perfect features for simple or gourmet meal preparation. A new dining nook makes for picture-perfect seating for night or day dining.
Welcome to artful living in Worldly Heritage style.
Photographer: Andrew - OpenHouse VC
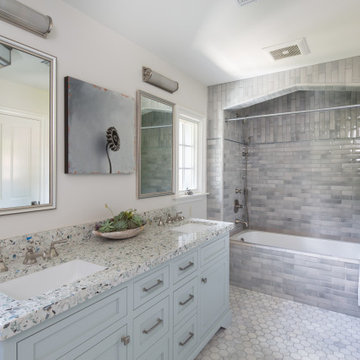
ロサンゼルスにあるラグジュアリーな巨大なトランジショナルスタイルのおしゃれな子供用バスルーム (シェーカースタイル扉のキャビネット、グレーのキャビネット、置き型浴槽、アルコーブ型シャワー、白いタイル、ライムストーンタイル、白い壁、ライムストーンの床、アンダーカウンター洗面器、珪岩の洗面台、グレーの床、開き戸のシャワー、マルチカラーの洗面カウンター) の写真
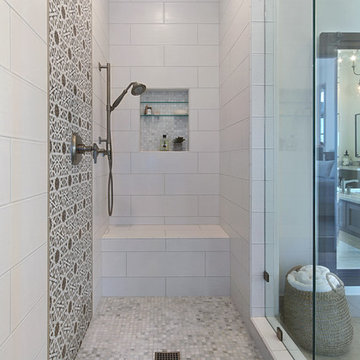
オレンジカウンティにある巨大な地中海スタイルのおしゃれなマスターバスルーム (シェーカースタイル扉のキャビネット、中間色木目調キャビネット、コーナー設置型シャワー、セラミックタイル、白い壁、ライムストーンの床、壁付け型シンク、クオーツストーンの洗面台、グレーの床、開き戸のシャワー、ベージュのカウンター) の写真
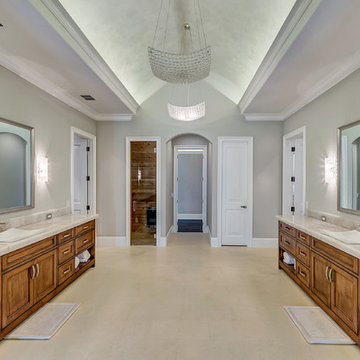
A luxurious spa inspired master bath designed by Carrie Maniaci with the M2 Design Group. The bath features custom cabinets, limestone floors, quartzite countertops, custom designed free standing tub with Walker Zanger mosaic tile and a 1 x 2 stacked stone. The back wall features a waterfall and the custom tub is designed to overflow into the rocks underneath. A dual shower with is complete with rain heads and body jets. The room also was designed with a steam room and infared sauna. Lighting by Fine Art Lamps, M2 Design Group worked on this from initial design concept to move-in. They were involved in every decision on architectural plans, build phase, selecting all finish-out items and furnishings and accessories.
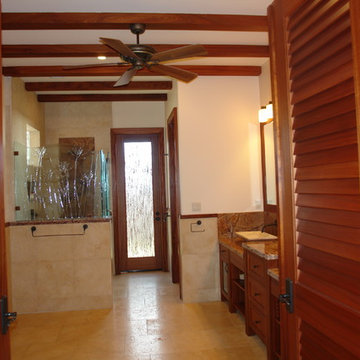
The master bath is rich in nature and yet still light and airy. Stone vessel sinks, bronze faucets and hardware. Cabinets of ribbon grain mahogany made to look like furniture. Cafe rainforest marble counter and full backsplash. Plantation doors. Art glass at shower surround and outdoor shower door. Beamed ceiling and wood fan.
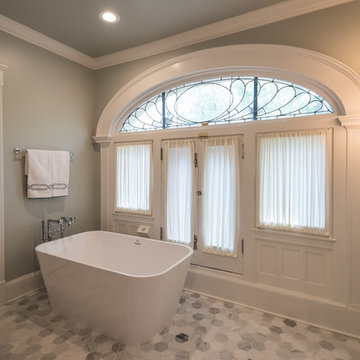
Gorgeous, peaceful bathroom in St. Louis, MO. Just busy enough to keep the design fresh, but clean and simple to encourage tranquility.
Photo: Canon Shots Photography

Luxury master bath with his and her vanities and the focal point when you walk in a curved waterfall wall that flows into a custom made round bathtub that is designed to overflow to the stones below. Completing this spa inspired bath is a steam room, infrared sauna, a shower with multiple rain heads, shower heads, and body jets. Limestone floors, stacked stone, Walker Zanger tile, and quartzite counter tops.
Photographer: Realty Pro Shots
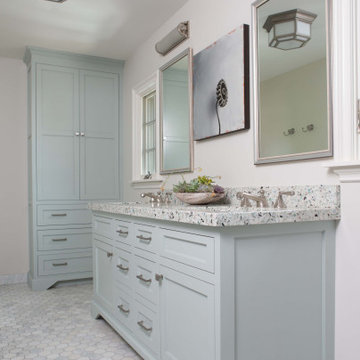
ロサンゼルスにあるラグジュアリーな巨大なトランジショナルスタイルのおしゃれな子供用バスルーム (シェーカースタイル扉のキャビネット、グレーのキャビネット、置き型浴槽、アルコーブ型シャワー、白いタイル、ライムストーンタイル、白い壁、ライムストーンの床、アンダーカウンター洗面器、珪岩の洗面台、グレーの床、開き戸のシャワー、マルチカラーの洗面カウンター) の写真
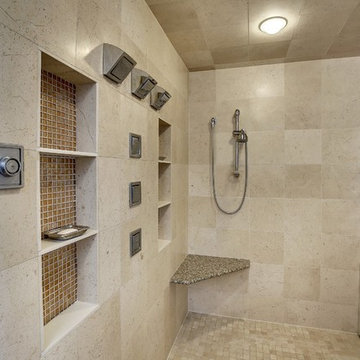
ミネアポリスにある巨大なコンテンポラリースタイルのおしゃれなマスターバスルーム (シェーカースタイル扉のキャビネット、淡色木目調キャビネット、和式浴槽、バリアフリー、分離型トイレ、ベージュのタイル、石タイル、ベージュの壁、ライムストーンの床、アンダーカウンター洗面器、御影石の洗面台) の写真
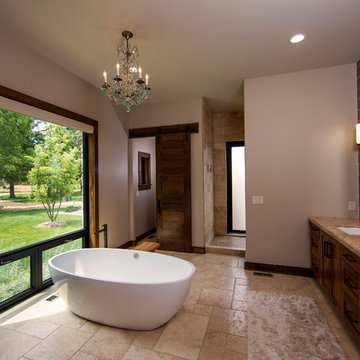
© Randy Tobias Photography. All rights reserved.
ウィチタにあるラグジュアリーな巨大なラスティックスタイルのおしゃれなマスターバスルーム (シェーカースタイル扉のキャビネット、濃色木目調キャビネット、置き型浴槽、オープン型シャワー、グレーのタイル、ガラスタイル、ベージュの壁、ライムストーンの床、アンダーカウンター洗面器、コンクリートの洗面台、ベージュの床、オープンシャワー) の写真
ウィチタにあるラグジュアリーな巨大なラスティックスタイルのおしゃれなマスターバスルーム (シェーカースタイル扉のキャビネット、濃色木目調キャビネット、置き型浴槽、オープン型シャワー、グレーのタイル、ガラスタイル、ベージュの壁、ライムストーンの床、アンダーカウンター洗面器、コンクリートの洗面台、ベージュの床、オープンシャワー) の写真
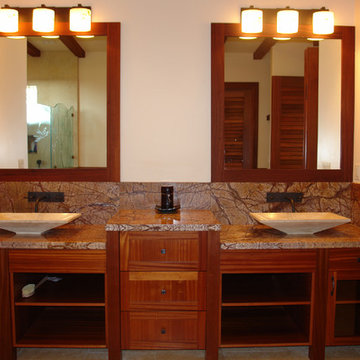
The master bath is rich in nature and yet still light and airy. Stone vessel sinks, bronze faucets and hardware. Cabinets of ribbon grain mahogany made to look like furniture. Cafe rainforest marble counter and full backsplash.
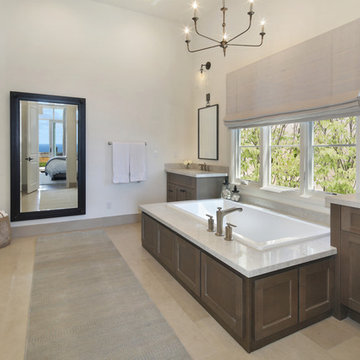
オレンジカウンティにある巨大な地中海スタイルのおしゃれなマスターバスルーム (シェーカースタイル扉のキャビネット、中間色木目調キャビネット、コーナー設置型シャワー、セラミックタイル、白い壁、ライムストーンの床、壁付け型シンク、クオーツストーンの洗面台、グレーの床、開き戸のシャワー、ベージュのカウンター) の写真
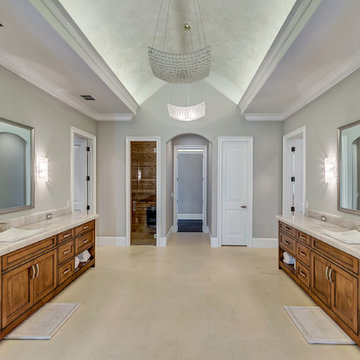
Luxury master bath with his and her vanities and the focal point when you walk in a curved waterfall wall that flows into a custom made round bathtub that is designed to overflow to the stones below. Completing this spa inspired bath is a steam room, infrared sauna, a shower with multiple rain heads, shower heads, and body jets. Limestone floors, stacked stone, Walker Zanger tile, and quartzite counter tops.
Photographer: Realty Pro Shots
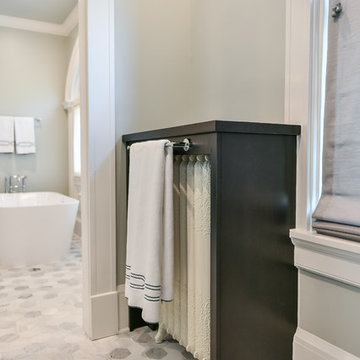
Gorgeous, peaceful bathroom in St. Louis, MO. Just busy enough to keep the design fresh, but clean and simple to encourage tranquility.
Photo: Canon Shots Photography
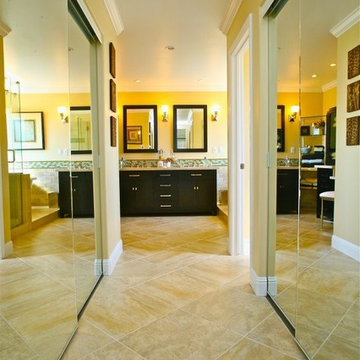
サンフランシスコにあるお手頃価格の巨大なトラディショナルスタイルのおしゃれなマスターバスルーム (黒いキャビネット、ベージュのタイル、シェーカースタイル扉のキャビネット、ライムストーンタイル、ベージュの壁、ライムストーンの床、アンダーカウンター洗面器、ベージュの床) の写真
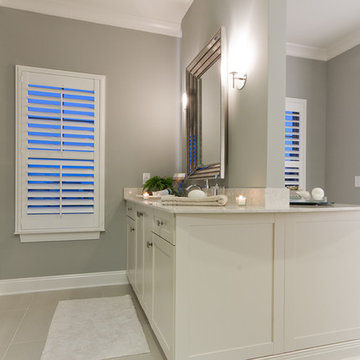
Ultra Craft Cabinets
サンフランシスコにある巨大なコンテンポラリースタイルのおしゃれなサウナ (アンダーカウンター洗面器、シェーカースタイル扉のキャビネット、白いキャビネット、御影石の洗面台、ドロップイン型浴槽、分離型トイレ、ベージュのタイル、磁器タイル、グレーの壁、ライムストーンの床) の写真
サンフランシスコにある巨大なコンテンポラリースタイルのおしゃれなサウナ (アンダーカウンター洗面器、シェーカースタイル扉のキャビネット、白いキャビネット、御影石の洗面台、ドロップイン型浴槽、分離型トイレ、ベージュのタイル、磁器タイル、グレーの壁、ライムストーンの床) の写真
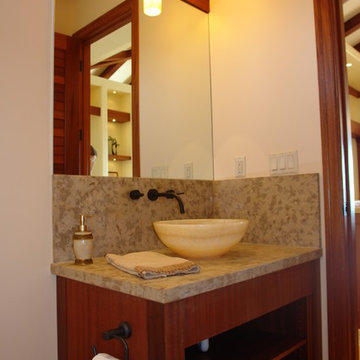
The powder bath is rich in nature and yet still light and airy. Onyx stone vessel sink, bronze faucets and hardware. Cabinets of ribbon grain mahogany made to look like furniture. Stone slab counter.
巨大な浴室・バスルーム (シェーカースタイル扉のキャビネット、ライムストーンの床) の写真
1