浴室・バスルーム (シェーカースタイル扉のキャビネット、淡色無垢フローリング、茶色い壁) の写真
絞り込み:
資材コスト
並び替え:今日の人気順
写真 1〜20 枚目(全 37 枚)
1/4

Woodside, CA spa-sauna project is one of our favorites. From the very first moment we realized that meeting customers expectations would be very challenging due to limited timeline but worth of trying at the same time. It was one of the most intense projects which also was full of excitement as we were sure that final results would be exquisite and would make everyone happy.
This sauna was designed and built from the ground up by TBS Construction's team. Goal was creating luxury spa like sauna which would be a personal in-house getaway for relaxation. Result is exceptional. We managed to meet the timeline, deliver quality and make homeowner happy.
TBS Construction is proud being a creator of Atherton Luxury Spa-Sauna.

Our owners were looking to upgrade their master bedroom into a hotel-like oasis away from the world with a rustic "ski lodge" feel. The bathroom was gutted, we added some square footage from a closet next door and created a vaulted, spa-like bathroom space with a feature soaking tub. We connected the bedroom to the sitting space beyond to make sure both rooms were able to be used and work together. Added some beams to dress up the ceilings along with a new more modern soffit ceiling complete with an industrial style ceiling fan. The master bed will be positioned at the actual reclaimed barn-wood wall...The gas fireplace is see-through to the sitting area and ties the large space together with a warm accent. This wall is coated in a beautiful venetian plaster. Also included 2 walk-in closet spaces (being fitted with closet systems) and an exercise room.
Pros that worked on the project included: Holly Nase Interiors, S & D Renovations (who coordinated all of the construction), Agentis Kitchen & Bath, Veneshe Master Venetian Plastering, Stoves & Stuff Fireplaces
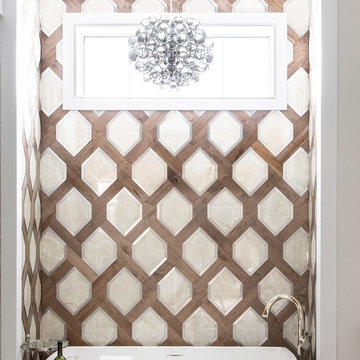
Custom designed oak, steel, and onyx waterjet tiles line the enclosure of this soaking tub to create a private sanctuary to relax and unwind. Gorgeous polished nickel turned tub filler highlights the area along with a custom 'Bubble" Chandelier.
Photo: Stephen Allen
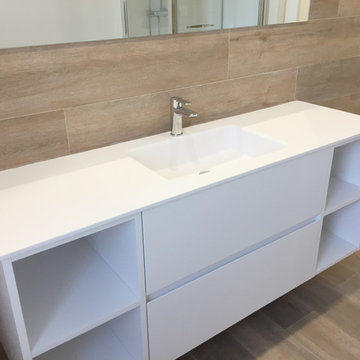
Armario Lacado suspendido con Lavado integrado y encimera de Betacryl (masa sólida), .
ビルバオにあるお手頃価格の広い地中海スタイルのおしゃれなマスターバスルーム (シェーカースタイル扉のキャビネット、白いキャビネット、アルコーブ型浴槽、シャワー付き浴槽 、壁掛け式トイレ、茶色いタイル、セラミックタイル、茶色い壁、淡色無垢フローリング、一体型シンク、クオーツストーンの洗面台、茶色い床、開き戸のシャワー) の写真
ビルバオにあるお手頃価格の広い地中海スタイルのおしゃれなマスターバスルーム (シェーカースタイル扉のキャビネット、白いキャビネット、アルコーブ型浴槽、シャワー付き浴槽 、壁掛け式トイレ、茶色いタイル、セラミックタイル、茶色い壁、淡色無垢フローリング、一体型シンク、クオーツストーンの洗面台、茶色い床、開き戸のシャワー) の写真
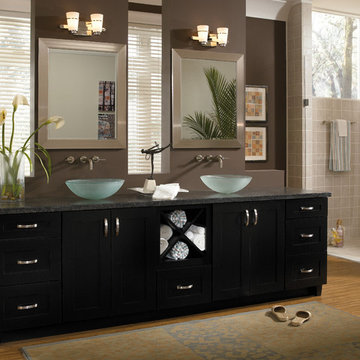
Brand: Cabinetry by Diamond
Cabinet Style: Sumner
Finish: Heirloom Black
他の地域にある高級な広いトランジショナルスタイルのおしゃれなマスターバスルーム (黒いキャビネット、ベージュのタイル、茶色い壁、淡色無垢フローリング、シェーカースタイル扉のキャビネット、オープン型シャワー、セラミックタイル、ベッセル式洗面器、御影石の洗面台) の写真
他の地域にある高級な広いトランジショナルスタイルのおしゃれなマスターバスルーム (黒いキャビネット、ベージュのタイル、茶色い壁、淡色無垢フローリング、シェーカースタイル扉のキャビネット、オープン型シャワー、セラミックタイル、ベッセル式洗面器、御影石の洗面台) の写真
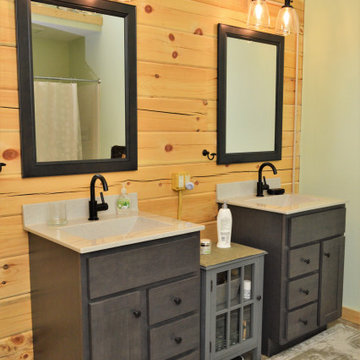
Cabinet Brand: BaileyTown USA
Wood Species: Maple
Cabinet Finish: Slate
Door Style: Chesapeake
他の地域にある広いラスティックスタイルのおしゃれなマスターバスルーム (シェーカースタイル扉のキャビネット、グレーのキャビネット、茶色い壁、淡色無垢フローリング、一体型シンク、グレーの床、白い洗面カウンター、洗面台1つ、独立型洗面台、三角天井、板張り壁) の写真
他の地域にある広いラスティックスタイルのおしゃれなマスターバスルーム (シェーカースタイル扉のキャビネット、グレーのキャビネット、茶色い壁、淡色無垢フローリング、一体型シンク、グレーの床、白い洗面カウンター、洗面台1つ、独立型洗面台、三角天井、板張り壁) の写真
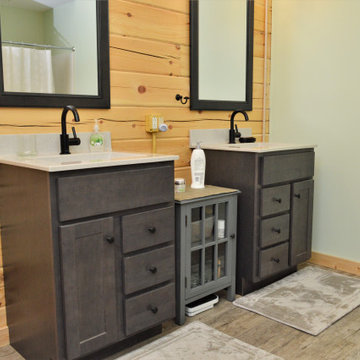
Cabinet Brand: BaileyTown USA
Wood Species: Maple
Cabinet Finish: Slate
Door Style: Chesapeake
他の地域にある広いラスティックスタイルのおしゃれなマスターバスルーム (シェーカースタイル扉のキャビネット、グレーのキャビネット、茶色い壁、淡色無垢フローリング、一体型シンク、グレーの床、白い洗面カウンター、洗面台1つ、独立型洗面台、三角天井、板張り壁) の写真
他の地域にある広いラスティックスタイルのおしゃれなマスターバスルーム (シェーカースタイル扉のキャビネット、グレーのキャビネット、茶色い壁、淡色無垢フローリング、一体型シンク、グレーの床、白い洗面カウンター、洗面台1つ、独立型洗面台、三角天井、板張り壁) の写真
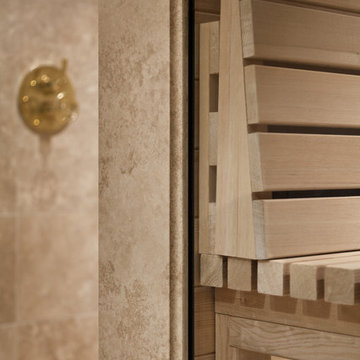
Woodside, CA spa-sauna project is one of our favorites. From the very first moment we realized that meeting customers expectations would be very challenging due to limited timeline but worth of trying at the same time. It was one of the most intense projects which also was full of excitement as we were sure that final results would be exquisite and would make everyone happy.
This sauna was designed and built from the ground up by TBS Construction's team. Goal was creating luxury spa like sauna which would be a personal in-house getaway for relaxation. Result is exceptional. We managed to meet the timeline, deliver quality and make homeowner happy.
TBS Construction is proud being a creator of Atherton Luxury Spa-Sauna.
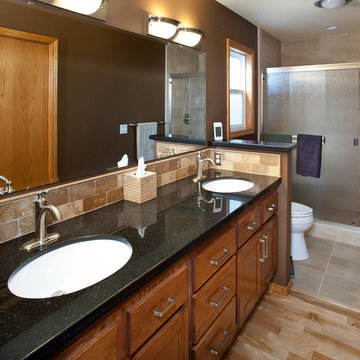
The new travertine backsplash replicates the natural wood tones found in the existing floor precisely. The new black granite counter and white sinks provide cool contrast to the warm oak cabinet fronts, backsplash and original wood flooring. Photographed by Phillip McClain.
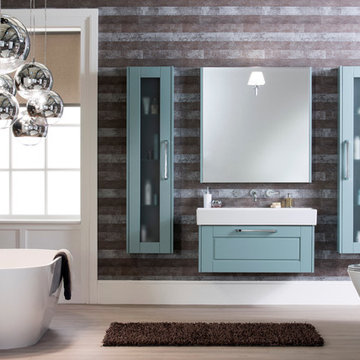
Catalano Elements Premium Elegance collection featuring 400 tall wall cabinet in Blue Cloud finish with internal LED lighting and glass shelving, Zero 50 wall hung WC with soft close plus seat, 1000 mirror and light with Infrared switched halogen light (IP44) and demister pad, 100 basin with 1 drawer wall hung unit in Blue Cloud finish.
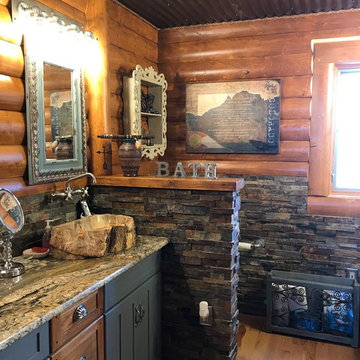
デンバーにある中くらいなラスティックスタイルのおしゃれな浴室 (シェーカースタイル扉のキャビネット、青いキャビネット、一体型トイレ 、マルチカラーのタイル、茶色い壁、淡色無垢フローリング、ベッセル式洗面器、御影石の洗面台、茶色い床) の写真
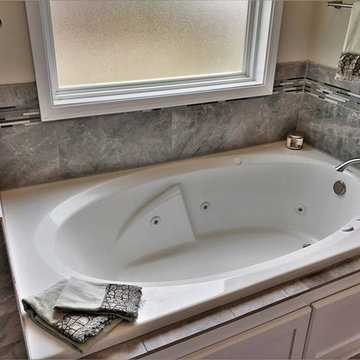
Beautiful master bath with double vanities, tiled shower, jetted tub.
他の地域にある高級な中くらいなトラディショナルスタイルのおしゃれなマスターバスルーム (シェーカースタイル扉のキャビネット、白いキャビネット、ドロップイン型浴槽、コーナー設置型シャワー、一体型トイレ 、マルチカラーのタイル、セラミックタイル、茶色い壁、淡色無垢フローリング、アンダーカウンター洗面器、珪岩の洗面台、グレーの床、開き戸のシャワー、白い洗面カウンター) の写真
他の地域にある高級な中くらいなトラディショナルスタイルのおしゃれなマスターバスルーム (シェーカースタイル扉のキャビネット、白いキャビネット、ドロップイン型浴槽、コーナー設置型シャワー、一体型トイレ 、マルチカラーのタイル、セラミックタイル、茶色い壁、淡色無垢フローリング、アンダーカウンター洗面器、珪岩の洗面台、グレーの床、開き戸のシャワー、白い洗面カウンター) の写真
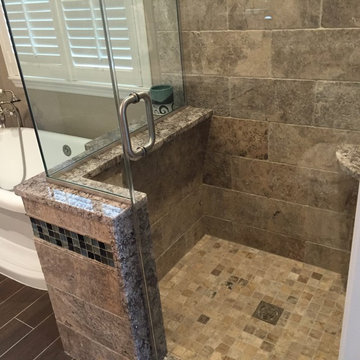
セントルイスにあるラグジュアリーな中くらいなモダンスタイルのおしゃれなマスターバスルーム (アンダーカウンター洗面器、シェーカースタイル扉のキャビネット、黒いキャビネット、御影石の洗面台、置き型浴槽、アルコーブ型シャワー、分離型トイレ、ベージュのタイル、石タイル、茶色い壁、淡色無垢フローリング) の写真
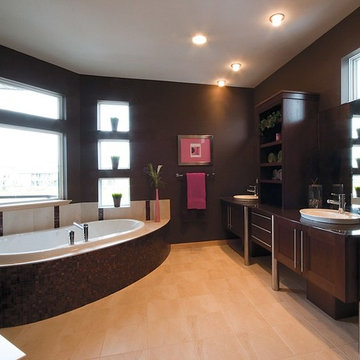
カルガリーにある中くらいなコンテンポラリースタイルのおしゃれなマスターバスルーム (シェーカースタイル扉のキャビネット、濃色木目調キャビネット、ドロップイン型浴槽、茶色い壁、淡色無垢フローリング、オーバーカウンターシンク) の写真
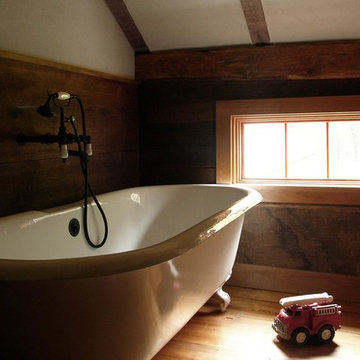
ブリッジポートにあるお手頃価格の中くらいなラスティックスタイルのおしゃれな子供用バスルーム (シェーカースタイル扉のキャビネット、中間色木目調キャビネット、猫足バスタブ、茶色い壁、淡色無垢フローリング) の写真
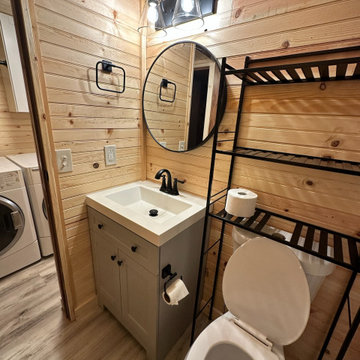
アトランタにある小さなおしゃれな浴室 (シェーカースタイル扉のキャビネット、グレーのキャビネット、アルコーブ型浴槽、シャワー付き浴槽 、茶色い壁、淡色無垢フローリング、茶色い床、シャワーカーテン、独立型洗面台、板張り天井、パネル壁) の写真
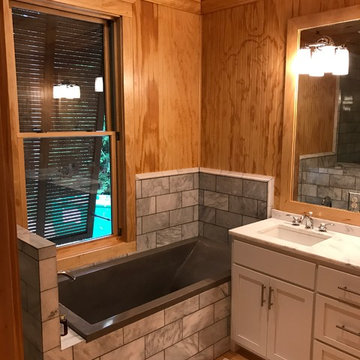
他の地域にある中くらいなラスティックスタイルのおしゃれなマスターバスルーム (シェーカースタイル扉のキャビネット、白いキャビネット、ドロップイン型浴槽、グレーのタイル、大理石タイル、茶色い壁、淡色無垢フローリング、アンダーカウンター洗面器、大理石の洗面台、ベージュの床、グレーの洗面カウンター) の写真
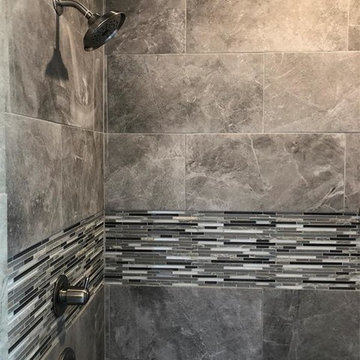
Beautiful master bath with double vanities, tiled shower, jetted tub.
他の地域にある高級な中くらいなトラディショナルスタイルのおしゃれなマスターバスルーム (シェーカースタイル扉のキャビネット、白いキャビネット、ドロップイン型浴槽、コーナー設置型シャワー、一体型トイレ 、マルチカラーのタイル、セラミックタイル、茶色い壁、淡色無垢フローリング、アンダーカウンター洗面器、珪岩の洗面台、グレーの床、開き戸のシャワー、白い洗面カウンター) の写真
他の地域にある高級な中くらいなトラディショナルスタイルのおしゃれなマスターバスルーム (シェーカースタイル扉のキャビネット、白いキャビネット、ドロップイン型浴槽、コーナー設置型シャワー、一体型トイレ 、マルチカラーのタイル、セラミックタイル、茶色い壁、淡色無垢フローリング、アンダーカウンター洗面器、珪岩の洗面台、グレーの床、開き戸のシャワー、白い洗面カウンター) の写真

Woodside, CA spa-sauna project is one of our favorites. From the very first moment we realized that meeting customers expectations would be very challenging due to limited timeline but worth of trying at the same time. It was one of the most intense projects which also was full of excitement as we were sure that final results would be exquisite and would make everyone happy.
This sauna was designed and built from the ground up by TBS Construction's team. Goal was creating luxury spa like sauna which would be a personal in-house getaway for relaxation. Result is exceptional. We managed to meet the timeline, deliver quality and make homeowner happy.
TBS Construction is proud being a creator of Atherton Luxury Spa-Sauna.

Our owners were looking to upgrade their master bedroom into a hotel-like oasis away from the world with a rustic "ski lodge" feel. The bathroom was gutted, we added some square footage from a closet next door and created a vaulted, spa-like bathroom space with a feature soaking tub. We connected the bedroom to the sitting space beyond to make sure both rooms were able to be used and work together. Added some beams to dress up the ceilings along with a new more modern soffit ceiling complete with an industrial style ceiling fan. The master bed will be positioned at the actual reclaimed barn-wood wall...The gas fireplace is see-through to the sitting area and ties the large space together with a warm accent. This wall is coated in a beautiful venetian plaster. Also included 2 walk-in closet spaces (being fitted with closet systems) and an exercise room.
Pros that worked on the project included: Holly Nase Interiors, S & D Renovations (who coordinated all of the construction), Agentis Kitchen & Bath, Veneshe Master Venetian Plastering, Stoves & Stuff Fireplaces
浴室・バスルーム (シェーカースタイル扉のキャビネット、淡色無垢フローリング、茶色い壁) の写真
1