浴室・バスルーム (シェーカースタイル扉のキャビネット、コンクリートの床、造り付け洗面台) の写真
絞り込み:
資材コスト
並び替え:今日の人気順
写真 1〜20 枚目(全 105 枚)
1/4

Master Bath
他の地域にあるトラディショナルスタイルのおしゃれなマスターバスルーム (シェーカースタイル扉のキャビネット、茶色いキャビネット、バリアフリー、一体型トイレ 、白いタイル、磁器タイル、ベージュの壁、コンクリートの床、ベッセル式洗面器、クオーツストーンの洗面台、茶色い床、開き戸のシャワー、白い洗面カウンター、洗面台2つ、造り付け洗面台) の写真
他の地域にあるトラディショナルスタイルのおしゃれなマスターバスルーム (シェーカースタイル扉のキャビネット、茶色いキャビネット、バリアフリー、一体型トイレ 、白いタイル、磁器タイル、ベージュの壁、コンクリートの床、ベッセル式洗面器、クオーツストーンの洗面台、茶色い床、開き戸のシャワー、白い洗面カウンター、洗面台2つ、造り付け洗面台) の写真
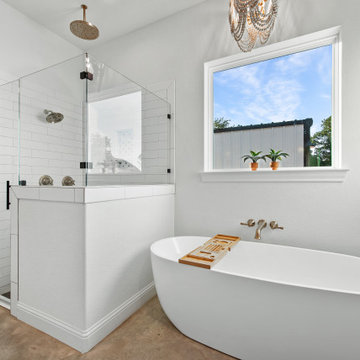
ダラスにあるお手頃価格の中くらいなカントリー風のおしゃれなマスターバスルーム (シェーカースタイル扉のキャビネット、白いキャビネット、置き型浴槽、コーナー設置型シャワー、分離型トイレ、白いタイル、セラミックタイル、白い壁、コンクリートの床、アンダーカウンター洗面器、クオーツストーンの洗面台、ベージュの床、開き戸のシャワー、白い洗面カウンター、シャワーベンチ、洗面台2つ、造り付け洗面台、白い天井) の写真
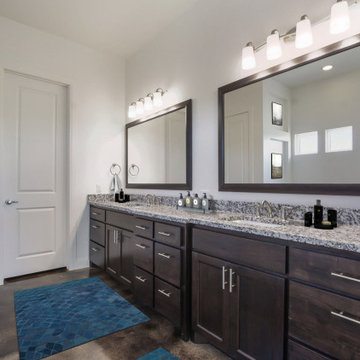
オースティンにある高級な広いコンテンポラリースタイルのおしゃれなマスターバスルーム (シェーカースタイル扉のキャビネット、白いキャビネット、置き型浴槽、アルコーブ型シャワー、分離型トイレ、白いタイル、サブウェイタイル、白い壁、コンクリートの床、アンダーカウンター洗面器、珪岩の洗面台、茶色い床、オープンシャワー、白い洗面カウンター、トイレ室、洗面台2つ、造り付け洗面台) の写真
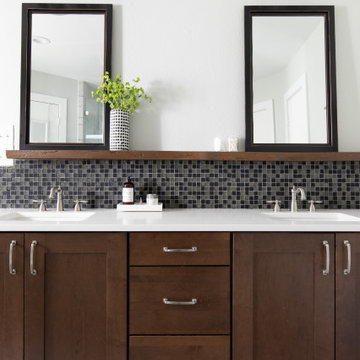
オースティンにあるラグジュアリーな中くらいなインダストリアルスタイルのおしゃれなマスターバスルーム (シェーカースタイル扉のキャビネット、アルコーブ型シャワー、白いタイル、大理石タイル、グレーの壁、コンクリートの床、アンダーカウンター洗面器、クオーツストーンの洗面台、グレーの床、開き戸のシャワー、白い洗面カウンター、洗面台2つ、造り付け洗面台、濃色木目調キャビネット) の写真

Anyone out there that loves to share a bathroom with a teen? Our clients were ready for us to help shuffle rooms around on their 2nd floor in order to accommodate a new full bathroom with a large walk in shower and double vanity. The new bathroom is very simple in style and color with a bright open feel and lots of storage.

Custom Built home designed to fit on an undesirable lot provided a great opportunity to think outside of the box with creating a large open concept living space with a kitchen, dining room, living room, and sitting area. This space has extra high ceilings with concrete radiant heat flooring and custom IKEA cabinetry throughout. The master suite sits tucked away on one side of the house while the other bedrooms are upstairs with a large flex space, great for a kids play area!
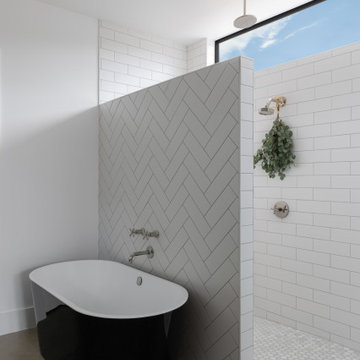
オースティンにある中くらいな北欧スタイルのおしゃれなマスターバスルーム (シェーカースタイル扉のキャビネット、中間色木目調キャビネット、置き型浴槽、ダブルシャワー、黄色いタイル、セラミックタイル、白い壁、コンクリートの床、アンダーカウンター洗面器、クオーツストーンの洗面台、ベージュの床、白い洗面カウンター、洗面台2つ、造り付け洗面台) の写真

デンバーにある高級な広いトランジショナルスタイルのおしゃれなマスターバスルーム (シェーカースタイル扉のキャビネット、中間色木目調キャビネット、置き型浴槽、アルコーブ型シャワー、一体型トイレ 、グレーのタイル、セラミックタイル、白い壁、コンクリートの床、アンダーカウンター洗面器、御影石の洗面台、マルチカラーの床、オープンシャワー、黒い洗面カウンター、シャワーベンチ、洗面台2つ、造り付け洗面台) の写真

ミネアポリスにあるお手頃価格の小さなエクレクティックスタイルのおしゃれなバスルーム (浴槽なし) (シェーカースタイル扉のキャビネット、濃色木目調キャビネット、分離型トイレ、ピンクのタイル、セラミックタイル、ピンクの壁、コンクリートの床、アンダーカウンター洗面器、クオーツストーンの洗面台、グレーの床、開き戸のシャワー、グレーの洗面カウンター、洗面台1つ、造り付け洗面台、クロスの天井、アルコーブ型シャワー) の写真
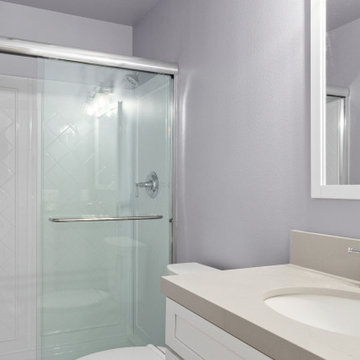
This Escondido area homeowner came to Specialty Home Improvement looking to build a living space for an aging relative. ADUs, also often known as “granny flats” or “in-law suites” are perfect for aging-in-place, short or long-term rentals, or for extra space on your property to increase the value of your home.
The Challenge: Design an Accessory Dwelling Unit (ADU) and living space for an elderly relative on a fixed budget. The space is needed to provide as much complete independence and privacy for the relative as possible. The ADU also needed to fit a specific area in the backyard that did not impede on the existing outdoor entertainment area or pool. Since the area of the build is located in a warmer area of San Diego’s North County, summertime power consumption and indoor temperature were a concern.
The Solution: For budget purposes, the shape of the unit was kept as a basic rectangle, since odd shapes and angles present challenges and additional costs to engineer and build. Since there was the possibility of guests or perhaps more than one person at a time using the ADU, the bathroom was given an independent entry. A closet was placed between the bathroom and the bedroom to help provide a sound buffer.
Floors were designed as polished concrete to help maintain a cooler ambient temperature during the summer months. Light colors on the cabinets, walls, and ceilings along with dual paned vinyl windows provide ample light, temperature control, and ventilation.

ミネアポリスにあるお手頃価格の小さなエクレクティックスタイルのおしゃれなバスルーム (浴槽なし) (シェーカースタイル扉のキャビネット、濃色木目調キャビネット、分離型トイレ、ピンクのタイル、セラミックタイル、ピンクの壁、コンクリートの床、アンダーカウンター洗面器、クオーツストーンの洗面台、グレーの床、開き戸のシャワー、グレーの洗面カウンター、洗面台1つ、造り付け洗面台、クロスの天井、アルコーブ型シャワー) の写真
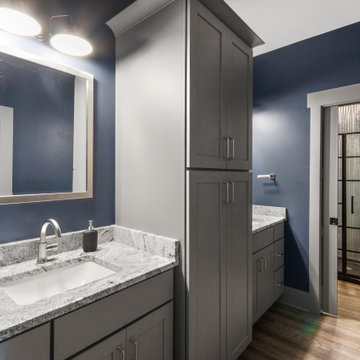
This 2,500 square-foot home, combines the an industrial-meets-contemporary gives its owners the perfect place to enjoy their rustic 30- acre property. Its multi-level rectangular shape is covered with corrugated red, black, and gray metal, which is low-maintenance and adds to the industrial feel.
Encased in the metal exterior, are three bedrooms, two bathrooms, a state-of-the-art kitchen, and an aging-in-place suite that is made for the in-laws. This home also boasts two garage doors that open up to a sunroom that brings our clients close nature in the comfort of their own home.
The flooring is polished concrete and the fireplaces are metal. Still, a warm aesthetic abounds with mixed textures of hand-scraped woodwork and quartz and spectacular granite counters. Clean, straight lines, rows of windows, soaring ceilings, and sleek design elements form a one-of-a-kind, 2,500 square-foot home
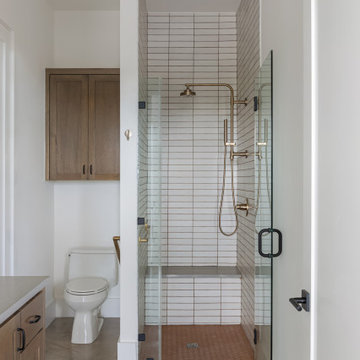
オースティンにある中くらいな北欧スタイルのおしゃれなバスルーム (浴槽なし) (シェーカースタイル扉のキャビネット、中間色木目調キャビネット、バリアフリー、白いタイル、セラミックタイル、白い壁、コンクリートの床、アンダーカウンター洗面器、クオーツストーンの洗面台、ベージュの床、開き戸のシャワー、グレーの洗面カウンター、シャワーベンチ、洗面台2つ、造り付け洗面台) の写真
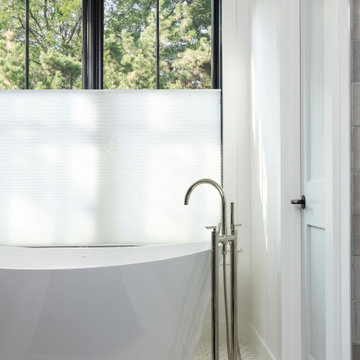
デンバーにある高級な広いトランジショナルスタイルのおしゃれなマスターバスルーム (シェーカースタイル扉のキャビネット、中間色木目調キャビネット、置き型浴槽、アルコーブ型シャワー、一体型トイレ 、グレーのタイル、セラミックタイル、白い壁、コンクリートの床、アンダーカウンター洗面器、御影石の洗面台、マルチカラーの床、オープンシャワー、黒い洗面カウンター、シャワーベンチ、洗面台2つ、造り付け洗面台) の写真

オースティンにあるラグジュアリーな中くらいなインダストリアルスタイルのおしゃれなマスターバスルーム (シェーカースタイル扉のキャビネット、アルコーブ型シャワー、白いタイル、大理石タイル、クオーツストーンの洗面台、白い洗面カウンター、洗面台2つ、造り付け洗面台、開き戸のシャワー、グレーの壁、コンクリートの床、アンダーカウンター洗面器、グレーの床、濃色木目調キャビネット) の写真
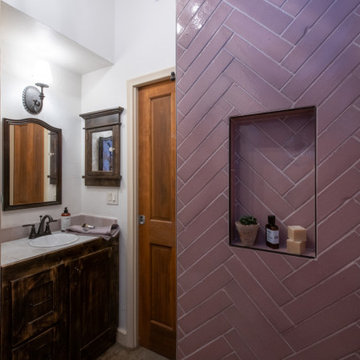
Conversion from tub to shower of this very small bathroom inside one of the historic row houses in Barrio Viejo in Tucson. Hand made clay tile installed in a classic herringbone pattern.
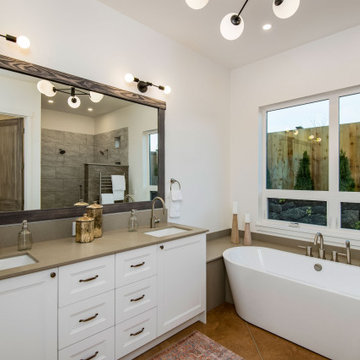
Custom Built home designed to fit on an undesirable lot provided a great opportunity to think outside of the box with creating a large open concept living space with a kitchen, dining room, living room, and sitting area. This space has extra high ceilings with concrete radiant heat flooring and custom IKEA cabinetry throughout. The master suite sits tucked away on one side of the house while the other bedrooms are upstairs with a large flex space, great for a kids play area!
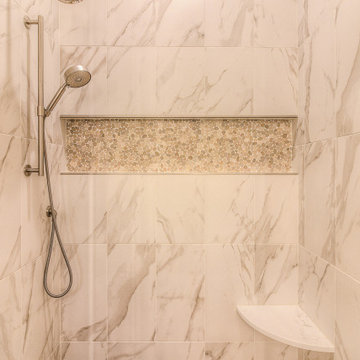
Master Bath
他の地域にあるトラディショナルスタイルのおしゃれなマスターバスルーム (シェーカースタイル扉のキャビネット、茶色いキャビネット、バリアフリー、一体型トイレ 、白いタイル、磁器タイル、ベージュの壁、コンクリートの床、ベッセル式洗面器、クオーツストーンの洗面台、茶色い床、開き戸のシャワー、白い洗面カウンター、洗面台2つ、造り付け洗面台) の写真
他の地域にあるトラディショナルスタイルのおしゃれなマスターバスルーム (シェーカースタイル扉のキャビネット、茶色いキャビネット、バリアフリー、一体型トイレ 、白いタイル、磁器タイル、ベージュの壁、コンクリートの床、ベッセル式洗面器、クオーツストーンの洗面台、茶色い床、開き戸のシャワー、白い洗面カウンター、洗面台2つ、造り付け洗面台) の写真
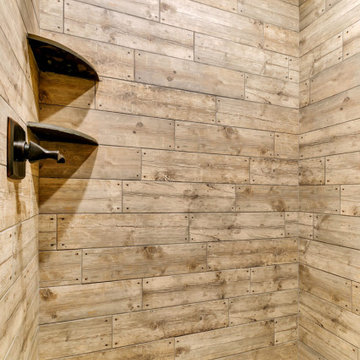
The main floor bathroom of this vacation rental property built by Structural Buildings in Crosslake, MN features granite countertops, a walk-in tiled shower, log plank stamped concrete floors and shaker style cabinets.
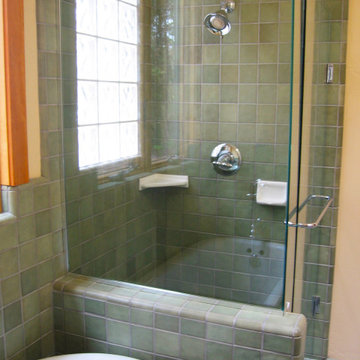
他の地域にある高級な広いトラディショナルスタイルのおしゃれなマスターバスルーム (シェーカースタイル扉のキャビネット、茶色いキャビネット、猫足バスタブ、シャワー付き浴槽 、一体型トイレ 、黄色いタイル、セラミックタイル、黄色い壁、コンクリートの床、ベッセル式洗面器、コンクリートの洗面台、緑の床、シャワーカーテン、グリーンの洗面カウンター、トイレ室、洗面台2つ、造り付け洗面台) の写真
浴室・バスルーム (シェーカースタイル扉のキャビネット、コンクリートの床、造り付け洗面台) の写真
1