木目調のマスターバスルーム・バスルーム (シェーカースタイル扉のキャビネット、セラミックタイルの床、大理石の床) の写真
絞り込み:
資材コスト
並び替え:今日の人気順
写真 1〜20 枚目(全 95 枚)

シカゴにある中くらいなカントリー風のおしゃれなマスターバスルーム (茶色いキャビネット、アルコーブ型シャワー、分離型トイレ、ベージュのタイル、大理石タイル、白い壁、大理石の床、アンダーカウンター洗面器、クオーツストーンの洗面台、ベージュの床、開き戸のシャワー、白い洗面カウンター、洗面台2つ、造り付け洗面台、シェーカースタイル扉のキャビネット) の写真

This project included the addition of a new entry, circulation space, powder room and office spaces. The addition fixed the inadequate flow of the house and the new stair and railing design was the focal point of the project. All bathrooms and kitchens were remodeled.

オレンジカウンティにある高級な中くらいなトランジショナルスタイルのおしゃれなマスターバスルーム (シェーカースタイル扉のキャビネット、中間色木目調キャビネット、アルコーブ型浴槽、シャワー付き浴槽 、一体型トイレ 、白いタイル、セラミックタイル、グレーの壁、セラミックタイルの床、アンダーカウンター洗面器、クオーツストーンの洗面台、グレーの床、開き戸のシャワー、白い洗面カウンター、ニッチ、洗面台2つ、造り付け洗面台) の写真

Pasadena, CA - Complete Bathroom Addition to an Existing House
For this Master Bathroom Addition to an Existing Home, we first framed out the home extension, and established a water line for Bathroom. Following the framing process, we then installed the drywall, insulation, windows and rough plumbing and rough electrical.
After the room had been established, we then installed all of the tile; shower enclosure, backsplash and flooring.
Upon the finishing of the tile installation, we then installed all of the sliding barn door, all fixtures, vanity, toilet, lighting and all other needed requirements per the Bathroom Addition.

デンバーにある高級な中くらいなコンテンポラリースタイルのおしゃれなマスターバスルーム (アンダーカウンター洗面器、シェーカースタイル扉のキャビネット、中間色木目調キャビネット、大理石の洗面台、ダブルシャワー、分離型トイレ、茶色いタイル、磁器タイル、青い壁、大理石の床) の写真

Accessibility in a curbless shower, with a glass shower door that hinges both ways, a seat bench and grab bar.
Photo: Mark Pinkerton vi360
サンフランシスコにある高級な中くらいなトランジショナルスタイルのおしゃれなマスターバスルーム (シェーカースタイル扉のキャビネット、中間色木目調キャビネット、バリアフリー、壁掛け式トイレ、グレーのタイル、セラミックタイル、グレーの壁、セラミックタイルの床、御影石の洗面台、グレーの床、開き戸のシャワー、黒い洗面カウンター、横長型シンク、シャワーベンチ) の写真
サンフランシスコにある高級な中くらいなトランジショナルスタイルのおしゃれなマスターバスルーム (シェーカースタイル扉のキャビネット、中間色木目調キャビネット、バリアフリー、壁掛け式トイレ、グレーのタイル、セラミックタイル、グレーの壁、セラミックタイルの床、御影石の洗面台、グレーの床、開き戸のシャワー、黒い洗面カウンター、横長型シンク、シャワーベンチ) の写真
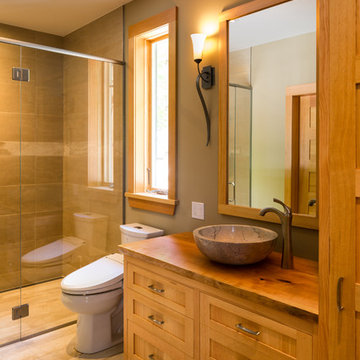
Master bathroom
オタワにある高級な中くらいなトラディショナルスタイルのおしゃれなマスターバスルーム (シェーカースタイル扉のキャビネット、淡色木目調キャビネット、木製洗面台、ベージュのタイル、磁器タイル、バリアフリー、ビデ、ベッセル式洗面器、ベージュの壁、セラミックタイルの床) の写真
オタワにある高級な中くらいなトラディショナルスタイルのおしゃれなマスターバスルーム (シェーカースタイル扉のキャビネット、淡色木目調キャビネット、木製洗面台、ベージュのタイル、磁器タイル、バリアフリー、ビデ、ベッセル式洗面器、ベージュの壁、セラミックタイルの床) の写真

The master bathroom features custom cabinetry made by hand with drawers that are enclosed around the plumbing. The large shower is made from carrera marble and marlow glossy tile in smoke. The carrera marble flooring features a wide basket weave patern with a smoky gray and black dot. The toilet is also upgraded to a bidet.

This master bath was reconfigured by opening up the wall between the former tub/shower, and a dry vanity. A new transom window added in much-needed natural light. The floors have radiant heat, with carrara marble hexagon tile. The vanity is semi-custom white oak, with a carrara top. Polished nickel fixtures finish the clean look.
Photo: Robert Radifera

This bright blue tropical bathroom highlights the use of local glass tiles in a palm leaf pattern and natural tropical hardwoods. The freestanding vanity is custom made out of tropical Sapele wood, the mirror was custom made to match. The hardware and fixtures are brushed bronze. The floor tile is porcelain.
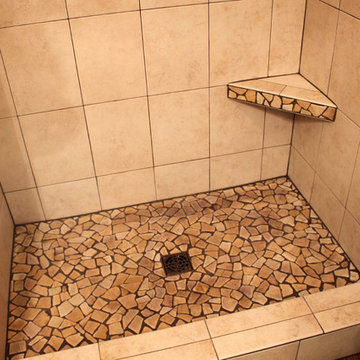
Photos by Jennifer Oliver, 2013
シカゴにある中くらいなラスティックスタイルのおしゃれなマスターバスルーム (シェーカースタイル扉のキャビネット、濃色木目調キャビネット、アルコーブ型シャワー、ベージュのタイル、セラミックタイル、ベージュの壁、セラミックタイルの床、アンダーカウンター洗面器、御影石の洗面台) の写真
シカゴにある中くらいなラスティックスタイルのおしゃれなマスターバスルーム (シェーカースタイル扉のキャビネット、濃色木目調キャビネット、アルコーブ型シャワー、ベージュのタイル、セラミックタイル、ベージュの壁、セラミックタイルの床、アンダーカウンター洗面器、御影石の洗面台) の写真
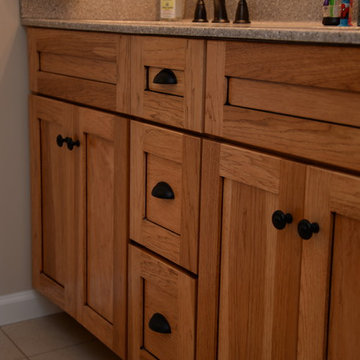
Rob Wishneski
フィラデルフィアにある中くらいなトラディショナルスタイルのおしゃれなマスターバスルーム (シェーカースタイル扉のキャビネット、淡色木目調キャビネット、ベージュの壁、セラミックタイルの床、アンダーカウンター洗面器、御影石の洗面台) の写真
フィラデルフィアにある中くらいなトラディショナルスタイルのおしゃれなマスターバスルーム (シェーカースタイル扉のキャビネット、淡色木目調キャビネット、ベージュの壁、セラミックタイルの床、アンダーカウンター洗面器、御影石の洗面台) の写真
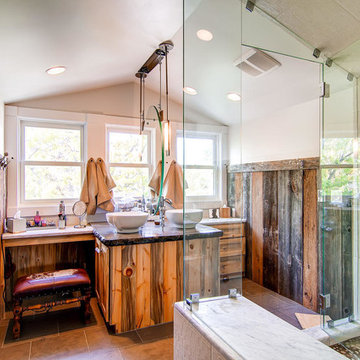
Reclaimed wood paneling on bathroom walls. Double sinks and individual vanities. Glass walled shower with marble seat.
デンバーにある広いラスティックスタイルのおしゃれなマスターバスルーム (ベッセル式洗面器、中間色木目調キャビネット、人工大理石カウンター、コーナー設置型シャワー、セラミックタイル、白い壁、セラミックタイルの床、ベージュのタイル、シェーカースタイル扉のキャビネット) の写真
デンバーにある広いラスティックスタイルのおしゃれなマスターバスルーム (ベッセル式洗面器、中間色木目調キャビネット、人工大理石カウンター、コーナー設置型シャワー、セラミックタイル、白い壁、セラミックタイルの床、ベージュのタイル、シェーカースタイル扉のキャビネット) の写真
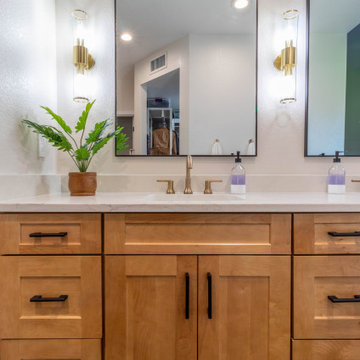
フェニックスにある広いミッドセンチュリースタイルのおしゃれなマスターバスルーム (シェーカースタイル扉のキャビネット、淡色木目調キャビネット、置き型浴槽、コーナー設置型シャワー、白いタイル、セラミックタイル、セラミックタイルの床、クオーツストーンの洗面台、グレーの床、開き戸のシャワー、白い洗面カウンター、造り付け洗面台) の写真
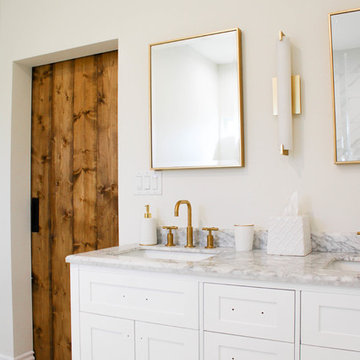
Pasadena, CA - Complete Bathroom Addition to an Existing House
For this Master Bathroom Addition to an Existing Home, we first framed out the home extension, and established a water line for Bathroom. Following the framing process, we then installed the drywall, insulation, windows and rough plumbing and rough electrical.
After the room had been established, we then installed all of the tile; shower enclosure, backsplash and flooring.
Upon the finishing of the tile installation, we then installed all of the sliding barn door, all fixtures, vanity, toilet, lighting and all other needed requirements per the Bathroom Addition.
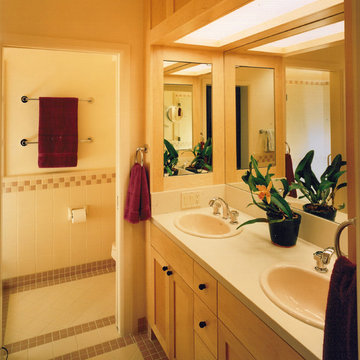
Master bath with custom maple vanity cabinets.
Mark Trousdale, photographer.
サンフランシスコにある高級な中くらいなトランジショナルスタイルのおしゃれなマスターバスルーム (オーバーカウンターシンク、シェーカースタイル扉のキャビネット、淡色木目調キャビネット、人工大理石カウンター、アルコーブ型浴槽、シャワー付き浴槽 、一体型トイレ 、ベージュのタイル、セラミックタイル、ベージュの壁、セラミックタイルの床、白い床、白い洗面カウンター) の写真
サンフランシスコにある高級な中くらいなトランジショナルスタイルのおしゃれなマスターバスルーム (オーバーカウンターシンク、シェーカースタイル扉のキャビネット、淡色木目調キャビネット、人工大理石カウンター、アルコーブ型浴槽、シャワー付き浴槽 、一体型トイレ 、ベージュのタイル、セラミックタイル、ベージュの壁、セラミックタイルの床、白い床、白い洗面カウンター) の写真
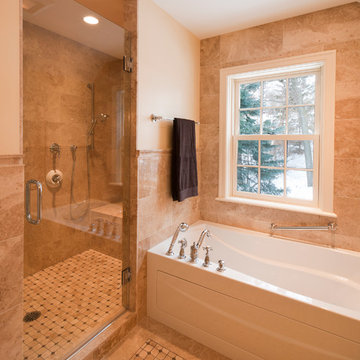
shane michael photography
他の地域にある中くらいなトラディショナルスタイルのおしゃれなマスターバスルーム (アルコーブ型浴槽、アルコーブ型シャワー、マルチカラーのタイル、セラミックタイル、ベージュの壁、セラミックタイルの床、シェーカースタイル扉のキャビネット、ベージュのキャビネット、アンダーカウンター洗面器、クオーツストーンの洗面台、開き戸のシャワー、洗面台2つ) の写真
他の地域にある中くらいなトラディショナルスタイルのおしゃれなマスターバスルーム (アルコーブ型浴槽、アルコーブ型シャワー、マルチカラーのタイル、セラミックタイル、ベージュの壁、セラミックタイルの床、シェーカースタイル扉のキャビネット、ベージュのキャビネット、アンダーカウンター洗面器、クオーツストーンの洗面台、開き戸のシャワー、洗面台2つ) の写真
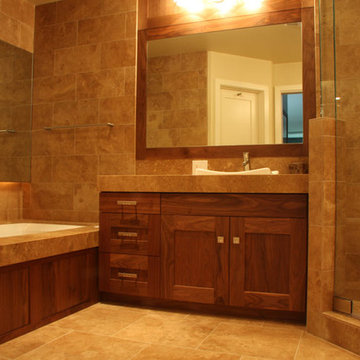
サンディエゴにある高級な広いコンテンポラリースタイルのおしゃれなマスターバスルーム (シェーカースタイル扉のキャビネット、茶色いキャビネット、コーナー設置型シャワー、大理石タイル、ベージュの壁、大理石の床、オーバーカウンターシンク、大理石の洗面台、ベージュの床、開き戸のシャワー) の写真
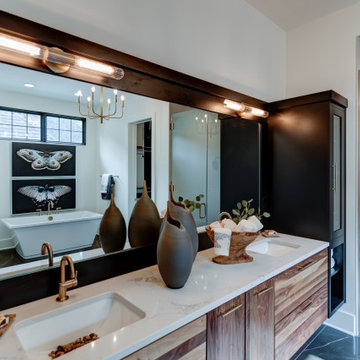
Luxuriance. The master bathroom is fit for a king with tones of black and natural wood throughout.
インディアナポリスにある広いコンテンポラリースタイルのおしゃれなマスターバスルーム (シェーカースタイル扉のキャビネット、濃色木目調キャビネット、置き型浴槽、洗い場付きシャワー、分離型トイレ、モノトーンのタイル、セラミックタイル、白い壁、セラミックタイルの床、オーバーカウンターシンク、クオーツストーンの洗面台、黒い床、開き戸のシャワー、グレーの洗面カウンター、洗面台2つ、フローティング洗面台) の写真
インディアナポリスにある広いコンテンポラリースタイルのおしゃれなマスターバスルーム (シェーカースタイル扉のキャビネット、濃色木目調キャビネット、置き型浴槽、洗い場付きシャワー、分離型トイレ、モノトーンのタイル、セラミックタイル、白い壁、セラミックタイルの床、オーバーカウンターシンク、クオーツストーンの洗面台、黒い床、開き戸のシャワー、グレーの洗面カウンター、洗面台2つ、フローティング洗面台) の写真
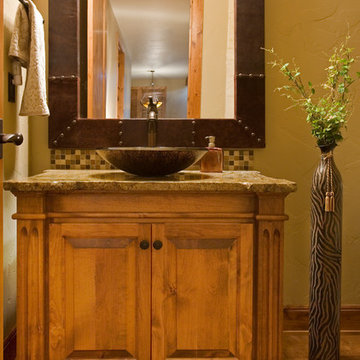
他の地域にあるラスティックスタイルのおしゃれなマスターバスルーム (シェーカースタイル扉のキャビネット、中間色木目調キャビネット、ベージュの壁、セラミックタイルの床、タイルの洗面台、モザイクタイル、ベッセル式洗面器) の写真
木目調のマスターバスルーム・バスルーム (シェーカースタイル扉のキャビネット、セラミックタイルの床、大理石の床) の写真
1