黒い浴室・バスルーム (シェーカースタイル扉のキャビネット、モザイクタイル、テラゾーの床) の写真
絞り込み:
資材コスト
並び替え:今日の人気順
写真 1〜20 枚目(全 134 枚)
1/5

Download our free ebook, Creating the Ideal Kitchen. DOWNLOAD NOW
This master bath remodel is the cat's meow for more than one reason! The materials in the room are soothing and give a nice vintage vibe in keeping with the rest of the home. We completed a kitchen remodel for this client a few years’ ago and were delighted when she contacted us for help with her master bath!
The bathroom was fine but was lacking in interesting design elements, and the shower was very small. We started by eliminating the shower curb which allowed us to enlarge the footprint of the shower all the way to the edge of the bathtub, creating a modified wet room. The shower is pitched toward a linear drain so the water stays in the shower. A glass divider allows for the light from the window to expand into the room, while a freestanding tub adds a spa like feel.
The radiator was removed and both heated flooring and a towel warmer were added to provide heat. Since the unit is on the top floor in a multi-unit building it shares some of the heat from the floors below, so this was a great solution for the space.
The custom vanity includes a spot for storing styling tools and a new built in linen cabinet provides plenty of the storage. The doors at the top of the linen cabinet open to stow away towels and other personal care products, and are lighted to ensure everything is easy to find. The doors below are false doors that disguise a hidden storage area. The hidden storage area features a custom litterbox pull out for the homeowner’s cat! Her kitty enters through the cutout, and the pull out drawer allows for easy clean ups.
The materials in the room – white and gray marble, charcoal blue cabinetry and gold accents – have a vintage vibe in keeping with the rest of the home. Polished nickel fixtures and hardware add sparkle, while colorful artwork adds some life to the space.

the client decided to eliminate the bathtub and install a large shower with partial fixed shower glass instead of a shower door
他の地域にある高級な中くらいなトランジショナルスタイルのおしゃれなマスターバスルーム (シェーカースタイル扉のキャビネット、青いキャビネット、オープン型シャワー、一体型トイレ 、グレーのタイル、セラミックタイル、グレーの壁、モザイクタイル、アンダーカウンター洗面器、クオーツストーンの洗面台、グレーの床、オープンシャワー、グレーの洗面カウンター、シャワーベンチ、洗面台2つ、羽目板の壁) の写真
他の地域にある高級な中くらいなトランジショナルスタイルのおしゃれなマスターバスルーム (シェーカースタイル扉のキャビネット、青いキャビネット、オープン型シャワー、一体型トイレ 、グレーのタイル、セラミックタイル、グレーの壁、モザイクタイル、アンダーカウンター洗面器、クオーツストーンの洗面台、グレーの床、オープンシャワー、グレーの洗面カウンター、シャワーベンチ、洗面台2つ、羽目板の壁) の写真

Newly constructed double vanity bath with separate soaking tub and shower for two teenage sisters. Subway tile, herringbone tile, porcelain handle lever faucets, and schoolhouse style light fixtures give a vintage twist to a contemporary bath.

ダラスにあるトランジショナルスタイルのおしゃれな浴室 (シェーカースタイル扉のキャビネット、白い壁、モザイクタイル、アンダーカウンター洗面器、茶色い床、白い洗面カウンター) の写真
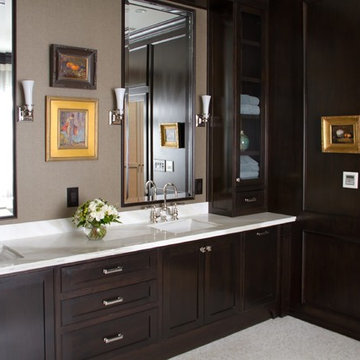
This master bathroom was fully remodeled with walnut paneled walls.
Photos by Erika Bierman
www.erikabiermanphotography.com
ロサンゼルスにあるトラディショナルスタイルのおしゃれなマスターバスルーム (シェーカースタイル扉のキャビネット、濃色木目調キャビネット、置き型浴槽、黒い壁、モザイクタイル、アンダーカウンター洗面器) の写真
ロサンゼルスにあるトラディショナルスタイルのおしゃれなマスターバスルーム (シェーカースタイル扉のキャビネット、濃色木目調キャビネット、置き型浴槽、黒い壁、モザイクタイル、アンダーカウンター洗面器) の写真

Main Floor Bathroom Renovation
トロントにあるお手頃価格の小さなインダストリアルスタイルのおしゃれなバスルーム (浴槽なし) (シェーカースタイル扉のキャビネット、青いキャビネット、バリアフリー、分離型トイレ、白いタイル、セラミックタイル、白い壁、モザイクタイル、アンダーカウンター洗面器、クオーツストーンの洗面台、グレーの床、オープンシャワー、黒い洗面カウンター、ニッチ、洗面台1つ、造り付け洗面台) の写真
トロントにあるお手頃価格の小さなインダストリアルスタイルのおしゃれなバスルーム (浴槽なし) (シェーカースタイル扉のキャビネット、青いキャビネット、バリアフリー、分離型トイレ、白いタイル、セラミックタイル、白い壁、モザイクタイル、アンダーカウンター洗面器、クオーツストーンの洗面台、グレーの床、オープンシャワー、黒い洗面カウンター、ニッチ、洗面台1つ、造り付け洗面台) の写真
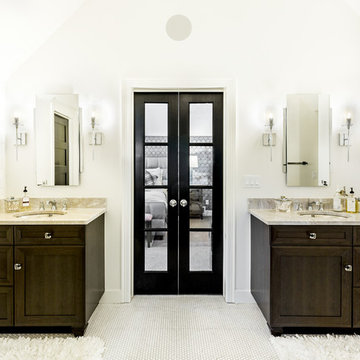
アルバカーキにあるトランジショナルスタイルのおしゃれなマスターバスルーム (濃色木目調キャビネット、白い壁、モザイクタイル、アンダーカウンター洗面器、白い床、ベージュのカウンター、シェーカースタイル扉のキャビネット) の写真

Close up of black vanity.
Black shower fixtures and shower door frame. Shower niche framed out in Calacatta marble.
Tile and stone by Artistic Tile
Cabinet by Mannino Cabinetry
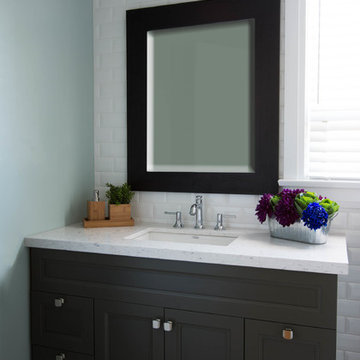
Photography: Stephani Buchman
Floral: Bluebird Event Design
トロントにあるお手頃価格の中くらいなトランジショナルスタイルのおしゃれな浴室 (シェーカースタイル扉のキャビネット、グレーのキャビネット、珪岩の洗面台、アルコーブ型浴槽、シャワー付き浴槽 、分離型トイレ、白いタイル、サブウェイタイル、白い壁、モザイクタイル) の写真
トロントにあるお手頃価格の中くらいなトランジショナルスタイルのおしゃれな浴室 (シェーカースタイル扉のキャビネット、グレーのキャビネット、珪岩の洗面台、アルコーブ型浴槽、シャワー付き浴槽 、分離型トイレ、白いタイル、サブウェイタイル、白い壁、モザイクタイル) の写真

Our design studio worked magic on this dated '90s home, turning it into a stylish haven for our delighted clients. Through meticulous design and planning, we executed a refreshing modern transformation, breathing new life into the space.
In this bathroom design, we embraced a bright, airy ambience with neutral palettes accented by playful splashes of beautiful blue. The result is a space that combines serenity and a touch of fun.
---
Project completed by Wendy Langston's Everything Home interior design firm, which serves Carmel, Zionsville, Fishers, Westfield, Noblesville, and Indianapolis.
For more about Everything Home, see here: https://everythinghomedesigns.com/
To learn more about this project, see here:
https://everythinghomedesigns.com/portfolio/shades-of-blue/

サンディエゴにある中くらいなトラディショナルスタイルのおしゃれなバスルーム (浴槽なし) (濃色木目調キャビネット、バリアフリー、分離型トイレ、ベージュの壁、モザイクタイル、ベッセル式洗面器、ガラスの洗面台、ベージュの床、開き戸のシャワー、シェーカースタイル扉のキャビネット) の写真
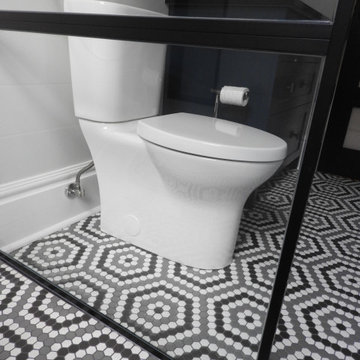
Main Floor Bathroom Renovation
トロントにあるお手頃価格の小さなインダストリアルスタイルのおしゃれなバスルーム (浴槽なし) (シェーカースタイル扉のキャビネット、青いキャビネット、バリアフリー、分離型トイレ、白いタイル、セラミックタイル、白い壁、モザイクタイル、アンダーカウンター洗面器、クオーツストーンの洗面台、グレーの床、オープンシャワー、黒い洗面カウンター、ニッチ、洗面台1つ、造り付け洗面台) の写真
トロントにあるお手頃価格の小さなインダストリアルスタイルのおしゃれなバスルーム (浴槽なし) (シェーカースタイル扉のキャビネット、青いキャビネット、バリアフリー、分離型トイレ、白いタイル、セラミックタイル、白い壁、モザイクタイル、アンダーカウンター洗面器、クオーツストーンの洗面台、グレーの床、オープンシャワー、黒い洗面カウンター、ニッチ、洗面台1つ、造り付け洗面台) の写真
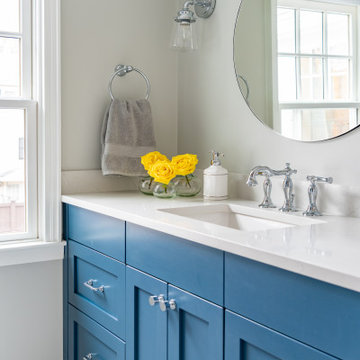
Benjamin Moore Newburyport Blue
ボストンにある高級な中くらいなトラディショナルスタイルのおしゃれな浴室 (青いキャビネット、モザイクタイル、アンダーカウンター洗面器、白い床、白い洗面カウンター、シェーカースタイル扉のキャビネット) の写真
ボストンにある高級な中くらいなトラディショナルスタイルのおしゃれな浴室 (青いキャビネット、モザイクタイル、アンダーカウンター洗面器、白い床、白い洗面カウンター、シェーカースタイル扉のキャビネット) の写真

When our client shared their vision for their two-bathroom remodel in Uptown, they expressed a desire for a spa-like experience with a masculine vibe. So we set out to create a space that embodies both relaxation and masculinity.
Allow us to introduce this masculine master bathroom—a stunning fusion of functionality and sophistication. Enter through pocket doors into a walk-in closet, seamlessly connecting to the muscular allure of the bathroom.
The boldness of the design is evident in the choice of Blue Naval cabinets adorned with exquisite Brushed Gold hardware, embodying a luxurious yet robust aesthetic. Highlighting the shower area, the Newbev Triangles Dusk tile graces the walls, imparting modern elegance.
Complementing the ambiance, the Olivia Wall Sconce Vanity Lighting adds refined glamour, casting a warm glow that enhances the space's inviting atmosphere. Every element harmonizes, creating a master bathroom that exudes both strength and sophistication, inviting indulgence and relaxation. Additionally, we discreetly incorporated hidden washer and dryer units for added convenience.
------------
Project designed by Chi Renovation & Design, a renowned renovation firm based in Skokie. We specialize in general contracting, kitchen and bath remodeling, and design & build services. We cater to the entire Chicago area and its surrounding suburbs, with emphasis on the North Side and North Shore regions. You'll find our work from the Loop through Lincoln Park, Skokie, Evanston, Wilmette, and all the way up to Lake Forest.
For more info about Chi Renovation & Design, click here: https://www.chirenovation.com/
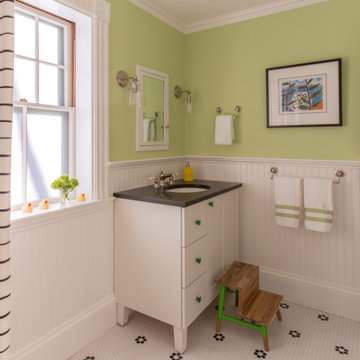
ボストンにあるトラディショナルスタイルのおしゃれな子供用バスルーム (白いキャビネット、緑の壁、モザイクタイル、アンダーカウンター洗面器、白い床、黒い洗面カウンター、シェーカースタイル扉のキャビネット) の写真
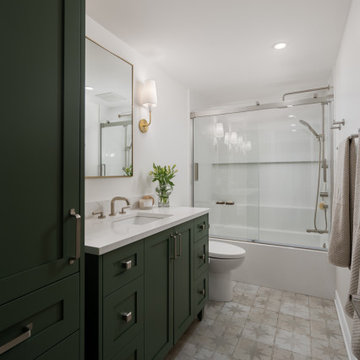
Charming bathroom for guests using a colourful muted green vanity and mosaic flooring to give life to this space. A large alcove was made in the shower with tile for soap and shampoo. The finishes are in brushed nickel and gold.
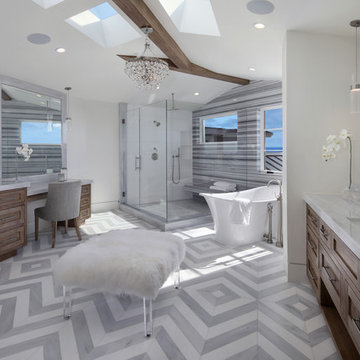
Jeri Koegel
オレンジカウンティにあるトランジショナルスタイルのおしゃれなマスターバスルーム (シェーカースタイル扉のキャビネット、中間色木目調キャビネット、置き型浴槽、コーナー設置型シャワー、白い壁、モザイクタイル、アンダーカウンター洗面器、マルチカラーの床、開き戸のシャワー、グレーとブラウン) の写真
オレンジカウンティにあるトランジショナルスタイルのおしゃれなマスターバスルーム (シェーカースタイル扉のキャビネット、中間色木目調キャビネット、置き型浴槽、コーナー設置型シャワー、白い壁、モザイクタイル、アンダーカウンター洗面器、マルチカラーの床、開き戸のシャワー、グレーとブラウン) の写真
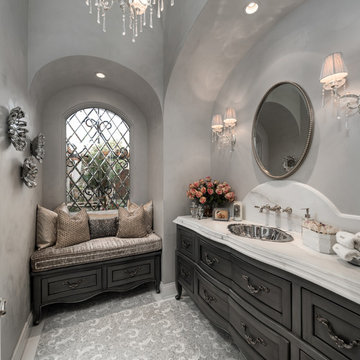
フェニックスにある地中海スタイルのおしゃれな浴室 (グレーのキャビネット、グレーの壁、モザイクタイル、オーバーカウンターシンク、グレーの床、白い洗面カウンター、シェーカースタイル扉のキャビネット) の写真
黒い浴室・バスルーム (シェーカースタイル扉のキャビネット、モザイクタイル、テラゾーの床) の写真
1

