浴室・バスルーム (落し込みパネル扉のキャビネット、モザイクタイル、洗面台2つ) の写真
絞り込み:
資材コスト
並び替え:今日の人気順
写真 1〜20 枚目(全 184 枚)
1/4

This view of the newly added primary bathroom shows the alcove shower featuring green ombre mosaic tile from Artistic Tile, a granite shower bench matching the countertops, and a sliding glass door.

Master bathroom with dual vanity has lovely built-in display/storage cabinet. Sliding pocket door partitions the toilet room. Norman Sizemore-Photographer

他の地域にある広いビーチスタイルのおしゃれなマスターバスルーム (落し込みパネル扉のキャビネット、白いキャビネット、アルコーブ型浴槽、一体型トイレ 、白いタイル、モザイクタイル、白い壁、セラミックタイルの床、オーバーカウンターシンク、ベージュの床、開き戸のシャワー、白い洗面カウンター、トイレ室、洗面台2つ、フローティング洗面台、板張り天井、塗装板張りの壁) の写真
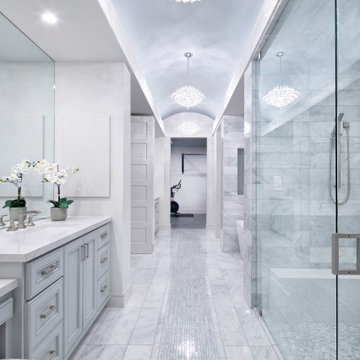
オースティンにある高級な広いカントリー風のおしゃれなマスターバスルーム (落し込みパネル扉のキャビネット、青いキャビネット、置き型浴槽、アルコーブ型シャワー、一体型トイレ 、グレーのタイル、モザイクタイル、白い壁、モザイクタイル、アンダーカウンター洗面器、グレーの床、開き戸のシャワー、白い洗面カウンター、シャワーベンチ、洗面台2つ、造り付け洗面台、三角天井、クオーツストーンの洗面台) の写真
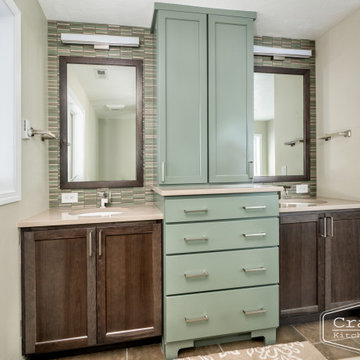
シアトルにある中くらいなコンテンポラリースタイルのおしゃれなマスターバスルーム (落し込みパネル扉のキャビネット、緑のキャビネット、置き型浴槽、ダブルシャワー、分離型トイレ、緑のタイル、モザイクタイル、ベージュの壁、磁器タイルの床、アンダーカウンター洗面器、クオーツストーンの洗面台、茶色い床、開き戸のシャワー、ベージュのカウンター、ニッチ、洗面台2つ、造り付け洗面台) の写真

ダラスにあるトランジショナルスタイルのおしゃれなマスターバスルーム (落し込みパネル扉のキャビネット、ヴィンテージ仕上げキャビネット、アンダーマウント型浴槽、洗い場付きシャワー、モザイクタイル、白い壁、木目調タイルの床、アンダーカウンター洗面器、茶色い床、オープンシャワー、グレーの洗面カウンター、トイレ室、洗面台2つ、造り付け洗面台) の写真

We replaced the bathtub with a makeup vanity. When it comes to organizing your bathroom, it can be overwhelming to tackle. Out of all the rooms in the house, the bathroom needs to be very clean + sanitary, which can’t happen without proper storage. We installed custom cabinet pullouts, which allows them to get the most out of their cabinet space. On one side, there is a space for hair tools (hairdryer, curling iron, etc.), with an electrical outlet for easy access. The other side has multiple containers for hair products, makeup, etc. We installed a Double Face Round LED magnifying mirror to assist for all the makeup needs!

This lakehouse master bath vanity features a unique Bonewood stain on Hickory from Grabill Cabinets. Builder: Insignia Custom Homes; Interior Designer: Francesca Owings Interior Design; Cabinetry: Grabill Cabinets; Photography: Tippett Photo

Large Master Bath remodel in West Chester PA inspired by blue glass. Bye-Bye old bathroom with large tiled tub deck and small shower and Hello new bathroom with a fabulous new look. This bathroom has it all; a spacious shower, free standing tub, large double bowl vanity, and stunning tile. Bright multi colored blue mosaic tiles pop in the shower on the wall and the backs of the his and hers niches. The Fabuwood vanity in Nexus frost along with the tub and wall tile in white stand out clean and bright against the dark blue walls. The flooring tile in a herringbone pattern adds interest to the floor as well. Over all; what a great bathroom remodel with a bold paint color paired with tile and cabinetry selections that bring it all together.

マイアミにあるお手頃価格のラスティックスタイルのおしゃれな子供用バスルーム (中間色木目調キャビネット、バリアフリー、一体型トイレ 、マルチカラーのタイル、モザイクタイル、モザイクタイル、オーバーカウンターシンク、ソープストーンの洗面台、マルチカラーの床、開き戸のシャワー、グレーの洗面カウンター、洗面台2つ、独立型洗面台、落し込みパネル扉のキャビネット) の写真
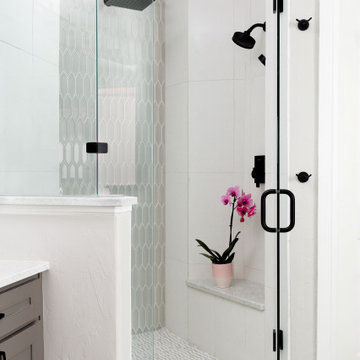
Another space in the Dumas property completely transformed by our team. Previously, the master bathroom was a place for dog kennels (now they have their own space in a separate part of the home - see Project Dumas - Kitchen). It was lacking in functional storage, the shower was awkward with three benches and a faux arch and a bulky corner drop in tub was difficult to use and made the space feel small.
Now it is fresh, light, beautiful and super functional! No more beauty products and tools all over the countertop!
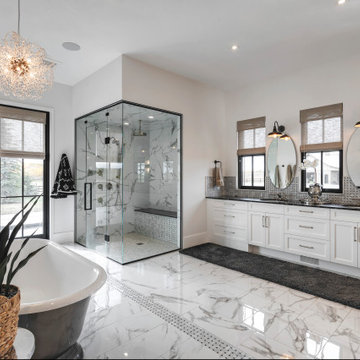
カルガリーにあるラグジュアリーな巨大なコンテンポラリースタイルのおしゃれなマスターバスルーム (落し込みパネル扉のキャビネット、白いキャビネット、猫足バスタブ、バリアフリー、一体型トイレ 、モノトーンのタイル、モザイクタイル、アンダーカウンター洗面器、大理石の洗面台、開き戸のシャワー、黒い洗面カウンター、洗面台2つ、造り付け洗面台) の写真
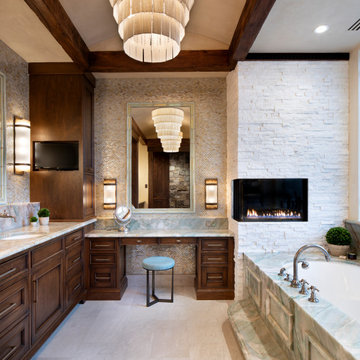
Master bath with Thassos marble tile wall and fireplace. Paneled marble tub surround with matching marble countertops,
デンバーにあるトラディショナルスタイルのおしゃれなマスターバスルーム (落し込みパネル扉のキャビネット、濃色木目調キャビネット、マルチカラーのタイル、モザイクタイル、アンダーカウンター洗面器、大理石の洗面台、ベージュの床、マルチカラーの洗面カウンター、洗面台2つ、造り付け洗面台、三角天井) の写真
デンバーにあるトラディショナルスタイルのおしゃれなマスターバスルーム (落し込みパネル扉のキャビネット、濃色木目調キャビネット、マルチカラーのタイル、モザイクタイル、アンダーカウンター洗面器、大理石の洗面台、ベージュの床、マルチカラーの洗面カウンター、洗面台2つ、造り付け洗面台、三角天井) の写真
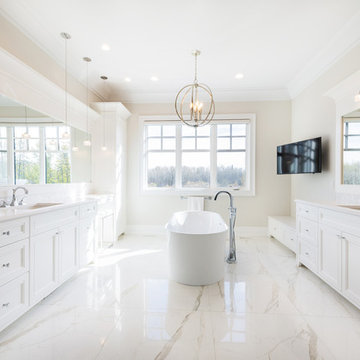
Master bath with recessed panel doors, white lacquer vanities, granite countertops, soaker tub, custom lighting and marble floors.
エドモントンにあるトランジショナルスタイルのおしゃれなマスターバスルーム (落し込みパネル扉のキャビネット、白いキャビネット、置き型浴槽、白いタイル、モザイクタイル、ベージュの壁、アンダーカウンター洗面器、白い床、白い洗面カウンター、大理石の床、御影石の洗面台、洗面台2つ、造り付け洗面台) の写真
エドモントンにあるトランジショナルスタイルのおしゃれなマスターバスルーム (落し込みパネル扉のキャビネット、白いキャビネット、置き型浴槽、白いタイル、モザイクタイル、ベージュの壁、アンダーカウンター洗面器、白い床、白い洗面カウンター、大理石の床、御影石の洗面台、洗面台2つ、造り付け洗面台) の写真

Felix Sanchez (www.felixsanchez.com)
ヒューストンにあるラグジュアリーな巨大なトラディショナルスタイルのおしゃれなマスターバスルーム (アンダーカウンター洗面器、白いキャビネット、モザイクタイル、青い壁、濃色無垢フローリング、ベージュのタイル、グレーのタイル、大理石の洗面台、茶色い床、白い洗面カウンター、落し込みパネル扉のキャビネット、猫足バスタブ、照明、洗面台2つ、造り付け洗面台) の写真
ヒューストンにあるラグジュアリーな巨大なトラディショナルスタイルのおしゃれなマスターバスルーム (アンダーカウンター洗面器、白いキャビネット、モザイクタイル、青い壁、濃色無垢フローリング、ベージュのタイル、グレーのタイル、大理石の洗面台、茶色い床、白い洗面カウンター、落し込みパネル扉のキャビネット、猫足バスタブ、照明、洗面台2つ、造り付け洗面台) の写真
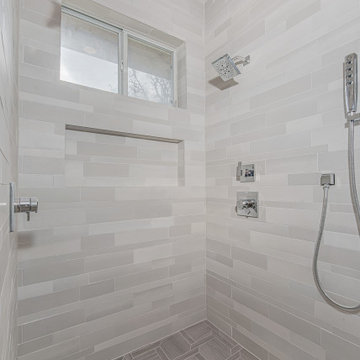
It is a common story. A couple has lived with their builder-grade bathroom for as long as they can and are ready for something upgraded and more functional. They wanted to create a bathroom that would be safe for them as they age in place and a new fresh design.
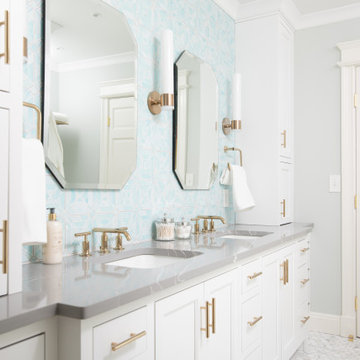
ボストンにあるトランジショナルスタイルのおしゃれな浴室 (白いキャビネット、アルコーブ型浴槽、シャワー付き浴槽 、分離型トイレ、マルチカラーのタイル、モザイクタイル、モザイクタイル、アンダーカウンター洗面器、クオーツストーンの洗面台、グレーの床、引戸のシャワー、グレーの洗面カウンター、洗面台2つ、造り付け洗面台、落し込みパネル扉のキャビネット) の写真

他の地域にあるラグジュアリーな広いラスティックスタイルのおしゃれなマスターバスルーム (茶色いキャビネット、置き型浴槽、ダブルシャワー、一体型トイレ 、マルチカラーのタイル、モザイクタイル、ベージュの壁、磁器タイルの床、アンダーカウンター洗面器、クオーツストーンの洗面台、マルチカラーの床、オープンシャワー、白い洗面カウンター、トイレ室、洗面台2つ、造り付け洗面台、落し込みパネル扉のキャビネット) の写真
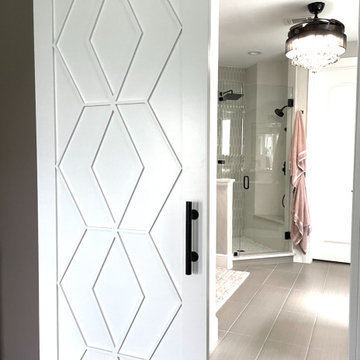
We converted the french doors to a custom designed sliding door to save valuable floor space and improve functionality. And it's a beautiful feature in the bedroom!
And on the bathroom side it is a full length mirror.
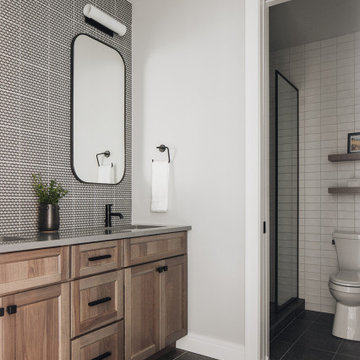
Modern bathroom featuring mosaic tile backsplash, wood vanity, two sinks, black faucets, gray countertops, black hardware, dark gray tile flooring, and stacked subway tile.
浴室・バスルーム (落し込みパネル扉のキャビネット、モザイクタイル、洗面台2つ) の写真
1