浴室・バスルーム (落し込みパネル扉のキャビネット、シャワー付き浴槽 、黄色い壁) の写真
絞り込み:
資材コスト
並び替え:今日の人気順
写真 1〜20 枚目(全 116 枚)
1/4

Guest bathroom remodel in Dallas, TX by Kitchen Design Concepts.
This Girl's Bath features cabinetry by WW Woods Eclipse with a square flat panel door style, maple construction, and a finish of Arctic paint with a Slate Highlight / Brushed finish. Hand towel holder, towel bar and toilet tissue holder from Kohler Bancroft Collection in polished chrome. Heated mirror over vanity with interior storage and lighting. Tile -- Renaissance 2x2 Hex White tile, Matte finish in a straight lay; Daltile Rittenhouse Square Cove 3x6 Tile K101 White as base mold throughout; Arizona Tile H-Line Series 3x6 Denim Glossy in a brick lay up the wall, window casing and built-in niche and matching curb and bullnose pieces. Countertop -- 3 cm Caesarstone Frosty Carina. Vanity sink -- Toto Undercounter Lavatory with SanaGloss Cotton. Vanity faucet-- Widespread faucet with White ceramic lever handles. Tub filler - Kohler Devonshire non-diverter bath spout polished chrome. Shower control – Kohler Bancroft valve trim with white ceramic lever handles. Hand Shower & Slider Bar - one multifunction handshower with Slide Bar. Commode - Toto Maris Wall-Hung Dual-Flush Toilet Cotton w/ Rectangular Push Plate Dual Button White.
Photos by Unique Exposure Photography

Klassen Photography
ジャクソンにある高級な中くらいなラスティックスタイルのおしゃれなマスターバスルーム (茶色いキャビネット、アンダーマウント型浴槽、シャワー付き浴槽 、スレートタイル、スレートの床、オーバーカウンターシンク、御影石の洗面台、マルチカラーの洗面カウンター、グレーのタイル、黄色い壁、グレーの床、オープンシャワー、落し込みパネル扉のキャビネット) の写真
ジャクソンにある高級な中くらいなラスティックスタイルのおしゃれなマスターバスルーム (茶色いキャビネット、アンダーマウント型浴槽、シャワー付き浴槽 、スレートタイル、スレートの床、オーバーカウンターシンク、御影石の洗面台、マルチカラーの洗面カウンター、グレーのタイル、黄色い壁、グレーの床、オープンシャワー、落し込みパネル扉のキャビネット) の写真
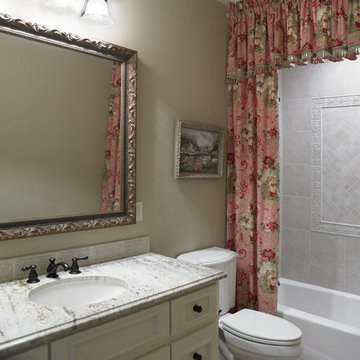
This guest bath is an extension of the bedroom designed for two young granddaughters to enjoy when they visit. A gathered shower curtain treatment opens to showcase the tile design. Light counters and cabinets contribute to the feminine style of the room.
Photo: www.harrellphoto.com
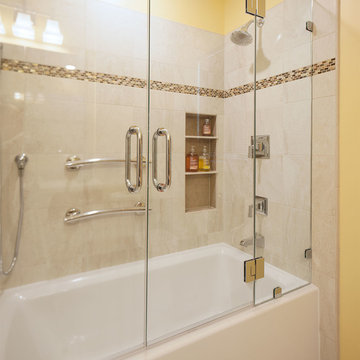
サンフランシスコにある小さなビーチスタイルのおしゃれなマスターバスルーム (アンダーカウンター洗面器、落し込みパネル扉のキャビネット、中間色木目調キャビネット、人工大理石カウンター、アルコーブ型浴槽、シャワー付き浴槽 、分離型トイレ、ベージュのタイル、磁器タイル、黄色い壁、磁器タイルの床) の写真
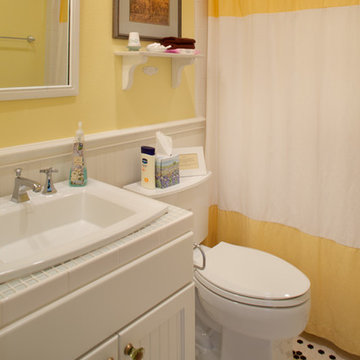
Morningside Architect, LLP
Contractor: Lone Star Custom Homes
Photographer: Rick Gardner Photography
オースティンにある小さなカントリー風のおしゃれなバスルーム (浴槽なし) (オーバーカウンターシンク、白いキャビネット、タイルの洗面台、アルコーブ型浴槽、シャワー付き浴槽 、分離型トイレ、白いタイル、ガラスタイル、黄色い壁、セラミックタイルの床、落し込みパネル扉のキャビネット) の写真
オースティンにある小さなカントリー風のおしゃれなバスルーム (浴槽なし) (オーバーカウンターシンク、白いキャビネット、タイルの洗面台、アルコーブ型浴槽、シャワー付き浴槽 、分離型トイレ、白いタイル、ガラスタイル、黄色い壁、セラミックタイルの床、落し込みパネル扉のキャビネット) の写真

Updated and remodeled bathroom made to be the ultimate in luxury and amenities using all the space that was available. Top-of-the-line fixtures and materials were used. Ann Sacks white Thassos was used for the walls, counters, and floor tile. Feature wall was Ann Sacks Liberty custom pattern in Aquamarine color with white glass borders. Kallista For Town crystal cross sink, bath and shower handles.
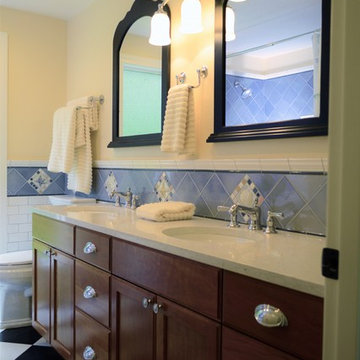
I have been working as a kitchen and bath designer in the Pacific Northwest for 13 years. I love engaging with new clients, ascertaining their needs through various interviews and meetings and then collaborating as we build their finished concept together. The variety of design styles, room layouts and function changes so much between one person and the next that no two finished products are remotely the same. This fluidity allows for endless possibilities for exploration in my field. It keeps the job interesting and has always given me a particular sense of reward and accomplishment as we near completion. The greatest personal recompense in this chosen profession is being able to walk with a client through this process and come out the other side with that client feeling elated with the end result.
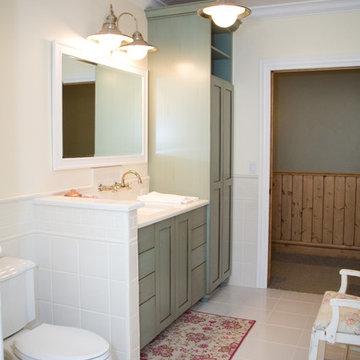
ソルトレイクシティにある中くらいなカントリー風のおしゃれな子供用バスルーム (アンダーカウンター洗面器、落し込みパネル扉のキャビネット、青いキャビネット、クオーツストーンの洗面台、アルコーブ型浴槽、シャワー付き浴槽 、分離型トイレ、白いタイル、サブウェイタイル、黄色い壁、磁器タイルの床) の写真
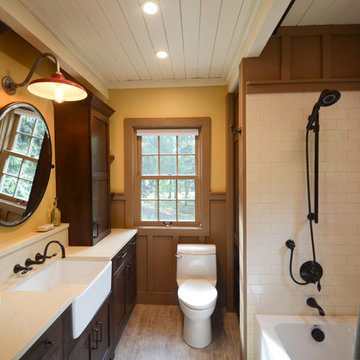
This remodeled bathroom exists within a silo attached to the client's home. We kept the footprint as is and updated the cabinet layout, employed a small farmhouse sink, gooseneck plumbing fixture and sconce, minimized the mirror, local crackle subway tiles, water efficient comfort height toilet, introduced a handheld shower held, better and more efficient lighting plan, removed carpet all while giving the look of washed wood with tiled planks.
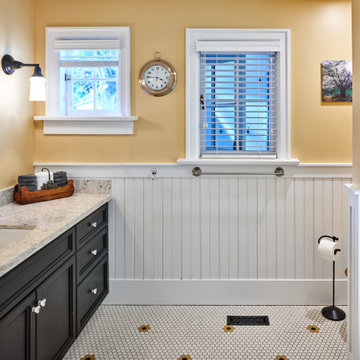
バンクーバーにある高級な中くらいなトランジショナルスタイルのおしゃれなバスルーム (浴槽なし) (アルコーブ型浴槽、シャワー付き浴槽 、分離型トイレ、モザイクタイル、黄色い壁、モザイクタイル、アンダーカウンター洗面器、クオーツストーンの洗面台、マルチカラーの床、シャワーカーテン、ベージュのカウンター、洗面台1つ、造り付け洗面台、羽目板の壁、落し込みパネル扉のキャビネット、黒いキャビネット) の写真
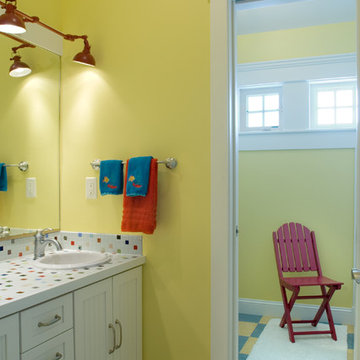
他の地域にあるお手頃価格のビーチスタイルのおしゃれな子供用バスルーム (オーバーカウンターシンク、落し込みパネル扉のキャビネット、白いキャビネット、タイルの洗面台、シャワー付き浴槽 、マルチカラーのタイル、セラミックタイル、黄色い壁、マルチカラーの洗面カウンター) の写真
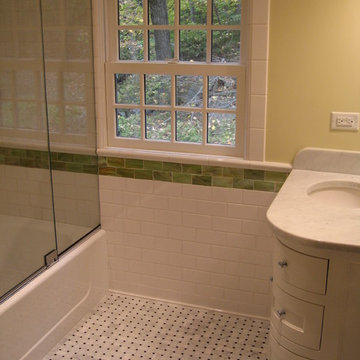
ニューヨークにある小さなトラディショナルスタイルのおしゃれなマスターバスルーム (アンダーカウンター洗面器、落し込みパネル扉のキャビネット、白いキャビネット、シャワー付き浴槽 、マルチカラーのタイル、黄色い壁) の写真
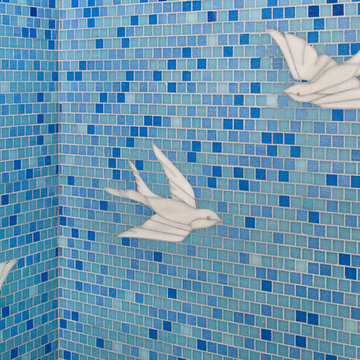
New girls bathroom in adjacent Playroom, designed for two young sisters to share as well as used by guests.
My concept was to create a whimsical, yet more grown-up feel by creating a pattern of white birds and butterflies in flight, throughout a bluesky background. Custom designed, hand cut swallows & butterflies made out of stained glass with other glass details embedded into sheets of gradient blue glass field tile.
Custom birds by Archetile Mosaics. Bernardandre Photography

There's no shortage of linen and toiletry storage in this kids' bath. The pristine floating shelves and linen tower in white from Dura Supreme Cabinetry not only look stunning in the space, but brilliantly utilize the bathroom's compact layout for maximum efficiency.
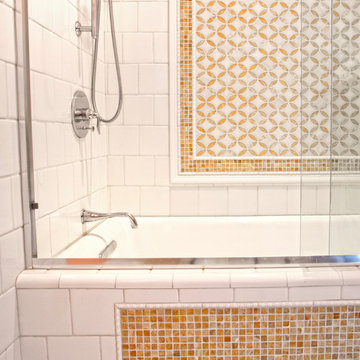
Yellow and White Bathroom
ロサンゼルスにある高級な中くらいなトランジショナルスタイルのおしゃれな浴室 (黄色い壁、大理石の床、アンダーカウンター洗面器、落し込みパネル扉のキャビネット、白いキャビネット、オニキスの洗面台、ドロップイン型浴槽、シャワー付き浴槽 、分離型トイレ、白いタイル、モザイクタイル) の写真
ロサンゼルスにある高級な中くらいなトランジショナルスタイルのおしゃれな浴室 (黄色い壁、大理石の床、アンダーカウンター洗面器、落し込みパネル扉のキャビネット、白いキャビネット、オニキスの洗面台、ドロップイン型浴槽、シャワー付き浴槽 、分離型トイレ、白いタイル、モザイクタイル) の写真
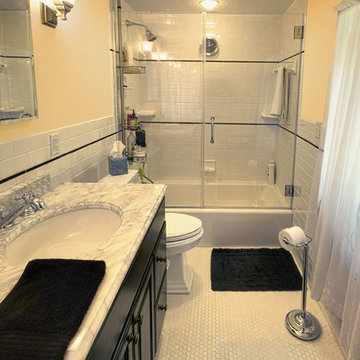
ニューヨークにあるお手頃価格の小さなラスティックスタイルのおしゃれなマスターバスルーム (アンダーカウンター洗面器、落し込みパネル扉のキャビネット、濃色木目調キャビネット、大理石の洗面台、シャワー付き浴槽 、分離型トイレ、白いタイル、サブウェイタイル、黄色い壁、大理石の床) の写真
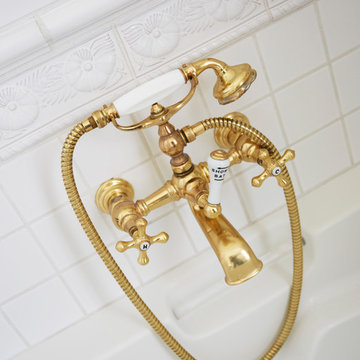
Mike Kaskel
サンフランシスコにあるお手頃価格の中くらいなヴィクトリアン調のおしゃれなマスターバスルーム (落し込みパネル扉のキャビネット、白いキャビネット、アルコーブ型浴槽、シャワー付き浴槽 、白いタイル、セラミックタイル、黄色い壁、大理石の床、ペデスタルシンク、緑の床、シャワーカーテン) の写真
サンフランシスコにあるお手頃価格の中くらいなヴィクトリアン調のおしゃれなマスターバスルーム (落し込みパネル扉のキャビネット、白いキャビネット、アルコーブ型浴槽、シャワー付き浴槽 、白いタイル、セラミックタイル、黄色い壁、大理石の床、ペデスタルシンク、緑の床、シャワーカーテン) の写真
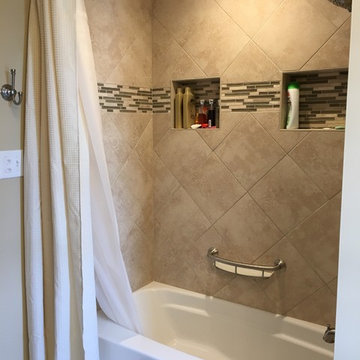
Completed remodel of a 1930's bathroom. The original space was dark and dated. The client wanted a brighter and lighter space with up-to-date fixtures and easy to clean surfaces. Sheet vinyl made to look like wood completes the floor while a warm beige tiled tub surround complements the warm values the client was desiring since the beginning.
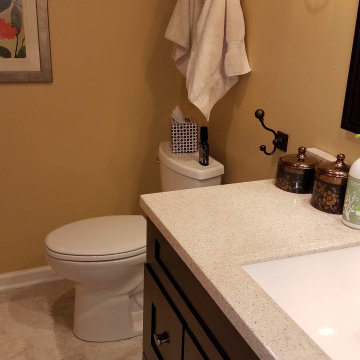
Guest bathroom remodel included new cabinetry and granite counter, additional industrial style lighting, new tub/shower area with tile surround, tile flooring
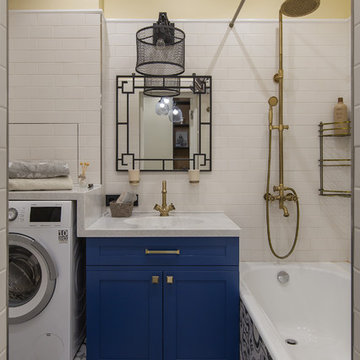
モスクワにあるコンテンポラリースタイルのおしゃれなマスターバスルーム (落し込みパネル扉のキャビネット、青いキャビネット、アルコーブ型浴槽、シャワー付き浴槽 、白いタイル、黄色い壁、マルチカラーの床、シャワーカーテン、白い洗面カウンター) の写真
浴室・バスルーム (落し込みパネル扉のキャビネット、シャワー付き浴槽 、黄色い壁) の写真
1