浴室・バスルーム (落し込みパネル扉のキャビネット、アルコーブ型シャワー、コーナー設置型シャワー) の写真
絞り込み:
資材コスト
並び替え:今日の人気順
写真 161〜180 枚目(全 37,421 枚)
1/4
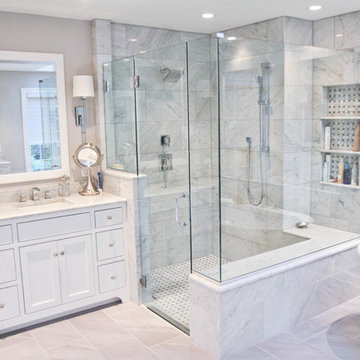
Our clients were aging in place and wanted a curbless shower and large shower bench to meet certain functionality needs. We incorporated both of these wishes into our design and also made the shower larger within space. We utilized the current structure so we did not to do any re-framing into the client's hallway. Within the confines of the existing framing we maximized the space be creating an L shaped bench and niche, adding additional space for seating, storage, and a little extra design flare that really sets the shower space off!
Joel Hess
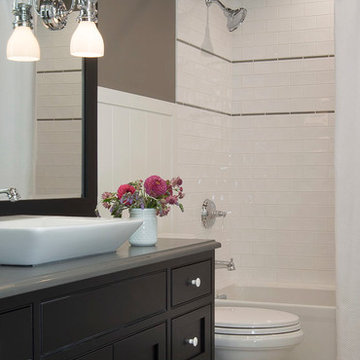
セントルイスにある小さなトランジショナルスタイルのおしゃれなバスルーム (浴槽なし) (落し込みパネル扉のキャビネット、濃色木目調キャビネット、アルコーブ型浴槽、アルコーブ型シャワー、分離型トイレ、白いタイル、サブウェイタイル、グレーの壁、大理石の床、ベッセル式洗面器、クオーツストーンの洗面台) の写真
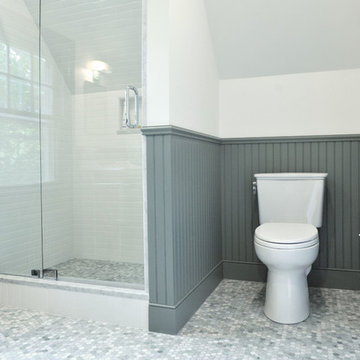
Daniel Gagnon Photography
プロビデンスにある高級な中くらいなトラディショナルスタイルのおしゃれなバスルーム (浴槽なし) (緑の壁、コンソール型シンク、落し込みパネル扉のキャビネット、アルコーブ型シャワー、分離型トイレ、大理石の床、白いタイル) の写真
プロビデンスにある高級な中くらいなトラディショナルスタイルのおしゃれなバスルーム (浴槽なし) (緑の壁、コンソール型シンク、落し込みパネル扉のキャビネット、アルコーブ型シャワー、分離型トイレ、大理石の床、白いタイル) の写真
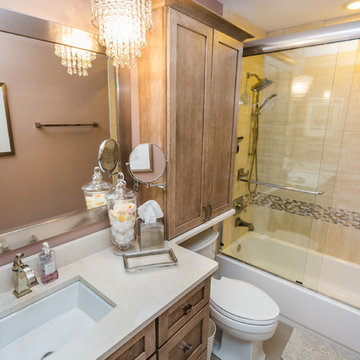
The hall bath was remodeled for maximum feminine efficiency. Two daughters use this bath and it was necessary to have enough cabinet space and towel racks to
make sharing easier.
Jonathan W. Miller
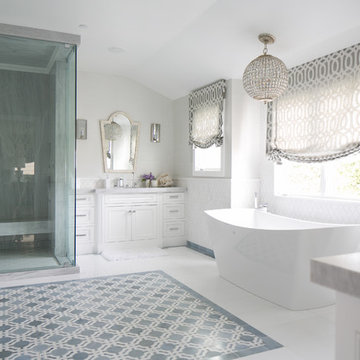
オレンジカウンティにあるトランジショナルスタイルのおしゃれなマスターバスルーム (落し込みパネル扉のキャビネット、白いキャビネット、置き型浴槽、コーナー設置型シャワー、白いタイル、グレーの壁) の写真
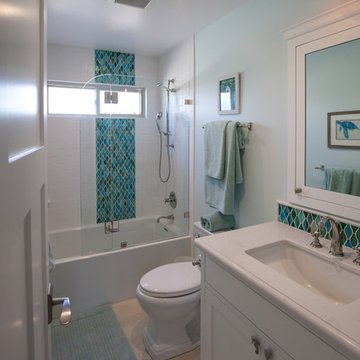
Children's beach bath with bright glass tiles.
A small weekend beach resort home for a family of four with two little girls. Remodeled from a funky old house built in the 60's on Oxnard Shores. This little white cottage has the master bedroom, a playroom, guest bedroom and girls' bunk room upstairs, while downstairs there is a 1960s feel family room with an industrial modern style bar for the family's many parties and celebrations. A great room open to the dining area with a zinc dining table and rattan chairs. Fireplace features custom iron doors, and green glass tile surround. New white cabinets and bookshelves flank the real wood burning fire place. Simple clean white cabinetry in the kitchen with x designs on glass cabinet doors and peninsula ends. Durable, beautiful white quartzite counter tops and yes! porcelain planked floors for durability! The girls can run in and out without worrying about the beach sand damage!. White painted planked and beamed ceilings, natural reclaimed woods mixed with rattans and velvets for comfortable, beautiful interiors Project Location: Oxnard, California. Project designed by Maraya Interior Design. From their beautiful resort town of Ojai, they serve clients in Montecito, Hope Ranch, Malibu, Westlake and Calabasas, across the tri-county areas of Santa Barbara, Ventura and Los Angeles, south to Hidden Hills- north through Solvang and more.
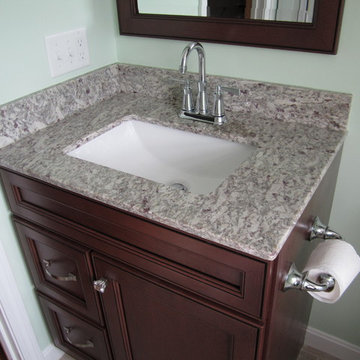
This bathroom remodel was designed by Myste from our Windham showroom. This remodel features Swanstone 3x6 subway tile style that has an open shelf. This remodel also features chrome plumbing fixtures and white rectangle undermount sink. Other features include Cabico Essence Vanity, matching mirror, toilet topper and slim linen cabinets with Galao door style (recessed panel) and Mexico (dark brown) stain finish. The countertop is a granite countertop with Bianco Ariana color and standard round edge. The pulls are from the Candler collection and the knobs are from Aberthany collection both are from Amerock Hardware.
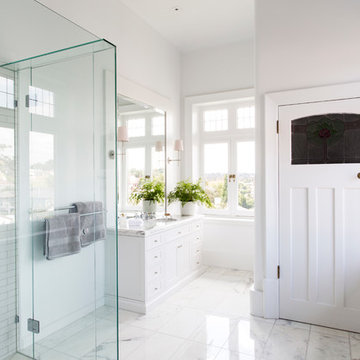
Martina Gemmola
メルボルンにあるラグジュアリーな広いトランジショナルスタイルのおしゃれな浴室 (アンダーカウンター洗面器、落し込みパネル扉のキャビネット、白いキャビネット、大理石の洗面台、置き型浴槽、コーナー設置型シャワー、一体型トイレ 、白いタイル、サブウェイタイル、白い壁、大理石の床) の写真
メルボルンにあるラグジュアリーな広いトランジショナルスタイルのおしゃれな浴室 (アンダーカウンター洗面器、落し込みパネル扉のキャビネット、白いキャビネット、大理石の洗面台、置き型浴槽、コーナー設置型シャワー、一体型トイレ 、白いタイル、サブウェイタイル、白い壁、大理石の床) の写真
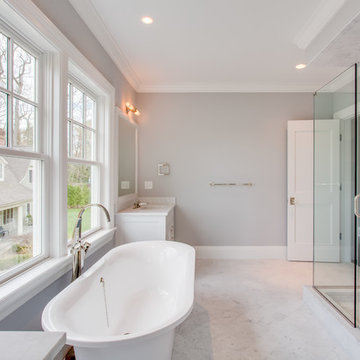
他の地域にあるラグジュアリーな広いトランジショナルスタイルのおしゃれなマスターバスルーム (アンダーカウンター洗面器、落し込みパネル扉のキャビネット、白いキャビネット、大理石の洗面台、置き型浴槽、コーナー設置型シャワー、一体型トイレ 、白いタイル、石タイル、グレーの壁、大理石の床、白い床、開き戸のシャワー) の写真
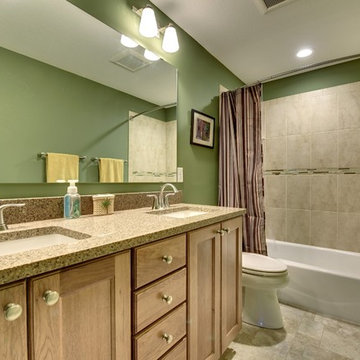
Spacecrafting, LLC.
ミネアポリスにある中くらいなトラディショナルスタイルのおしゃれな浴室 (オーバーカウンターシンク、落し込みパネル扉のキャビネット、淡色木目調キャビネット、御影石の洗面台、アルコーブ型浴槽、コーナー設置型シャワー、ベージュのタイル、セラミックタイル、緑の壁) の写真
ミネアポリスにある中くらいなトラディショナルスタイルのおしゃれな浴室 (オーバーカウンターシンク、落し込みパネル扉のキャビネット、淡色木目調キャビネット、御影石の洗面台、アルコーブ型浴槽、コーナー設置型シャワー、ベージュのタイル、セラミックタイル、緑の壁) の写真

Simple Luxury Photography
ソルトレイクシティにある巨大なトランジショナルスタイルのおしゃれなマスターバスルーム (アンダーカウンター洗面器、落し込みパネル扉のキャビネット、濃色木目調キャビネット、人工大理石カウンター、アルコーブ型シャワー、分離型トイレ、白いタイル、セラミックタイル、ベージュの壁、セラミックタイルの床、開き戸のシャワー、ニッチ、シャワーベンチ) の写真
ソルトレイクシティにある巨大なトランジショナルスタイルのおしゃれなマスターバスルーム (アンダーカウンター洗面器、落し込みパネル扉のキャビネット、濃色木目調キャビネット、人工大理石カウンター、アルコーブ型シャワー、分離型トイレ、白いタイル、セラミックタイル、ベージュの壁、セラミックタイルの床、開き戸のシャワー、ニッチ、シャワーベンチ) の写真
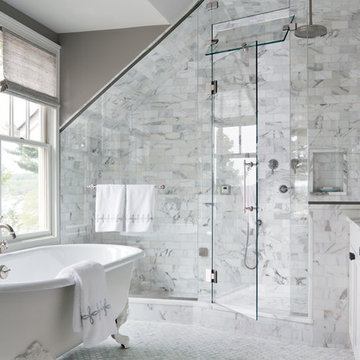
ニューヨークにある広いトランジショナルスタイルのおしゃれなマスターバスルーム (落し込みパネル扉のキャビネット、白いキャビネット、大理石の洗面台、猫足バスタブ、白いタイル、サブウェイタイル、グレーの壁、大理石の床、アルコーブ型シャワー) の写真
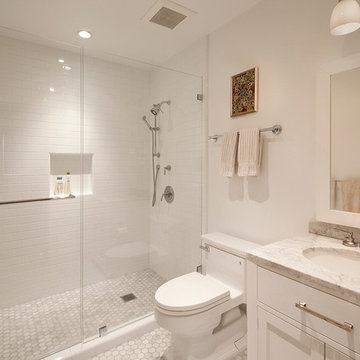
サンフランシスコにある中くらいなトラディショナルスタイルのおしゃれなバスルーム (浴槽なし) (アンダーカウンター洗面器、落し込みパネル扉のキャビネット、白いキャビネット、アルコーブ型シャワー、一体型トイレ 、白いタイル、白い壁) の写真
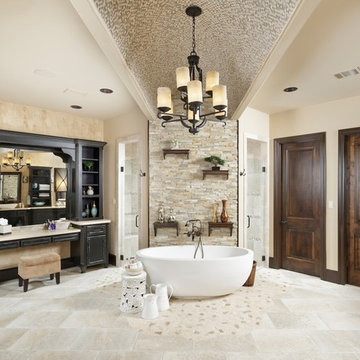
Kolanowski Studio
ヒューストンにあるラグジュアリーな広い地中海スタイルのおしゃれなマスターバスルーム (黒いキャビネット、置き型浴槽、ベージュのタイル、磁器タイル、ベージュの壁、磁器タイルの床、コーナー設置型シャワー、落し込みパネル扉のキャビネット、ベージュの床) の写真
ヒューストンにあるラグジュアリーな広い地中海スタイルのおしゃれなマスターバスルーム (黒いキャビネット、置き型浴槽、ベージュのタイル、磁器タイル、ベージュの壁、磁器タイルの床、コーナー設置型シャワー、落し込みパネル扉のキャビネット、ベージュの床) の写真
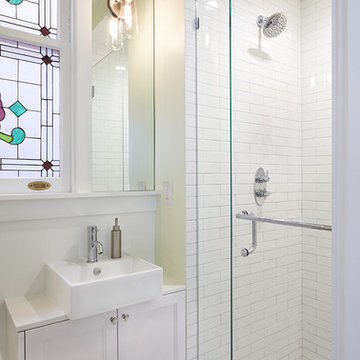
David Kingsbury, www.davidkingsburyphoto.com
サンフランシスコにある高級な小さなヴィクトリアン調のおしゃれなマスターバスルーム (落し込みパネル扉のキャビネット、白いキャビネット、クオーツストーンの洗面台、アルコーブ型シャワー、白いタイル、サブウェイタイル、緑の壁、大理石の床、ベッセル式洗面器) の写真
サンフランシスコにある高級な小さなヴィクトリアン調のおしゃれなマスターバスルーム (落し込みパネル扉のキャビネット、白いキャビネット、クオーツストーンの洗面台、アルコーブ型シャワー、白いタイル、サブウェイタイル、緑の壁、大理石の床、ベッセル式洗面器) の写真

Master bath featuring a long vanity and Quartzite countertops. The flooring of dark limestone was paired with the showers light grey marble to convey a more modern appearance via the higher contrasting shades.
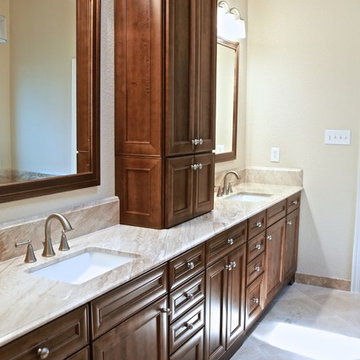
MASTER BATH VANITY
ダラスにある低価格の中くらいなトランジショナルスタイルのおしゃれなマスターバスルーム (アンダーカウンター洗面器、落し込みパネル扉のキャビネット、濃色木目調キャビネット、御影石の洗面台、ドロップイン型浴槽、コーナー設置型シャワー、ベージュのタイル、石スラブタイル、ベージュの壁、トラバーチンの床) の写真
ダラスにある低価格の中くらいなトランジショナルスタイルのおしゃれなマスターバスルーム (アンダーカウンター洗面器、落し込みパネル扉のキャビネット、濃色木目調キャビネット、御影石の洗面台、ドロップイン型浴槽、コーナー設置型シャワー、ベージュのタイル、石スラブタイル、ベージュの壁、トラバーチンの床) の写真

James Kruger, LandMark Photography
Interior Design: Martha O'Hara Interiors
Architect: Sharratt Design & Company
ミネアポリスにあるラグジュアリーな小さなシャビーシック調のおしゃれなマスターバスルーム (アンダーカウンター洗面器、落し込みパネル扉のキャビネット、白いキャビネット、ライムストーンの洗面台、猫足バスタブ、アルコーブ型シャワー、ベージュのタイル、青い壁、ライムストーンの床、ライムストーンタイル、ベージュの床、開き戸のシャワー、ベージュのカウンター) の写真
ミネアポリスにあるラグジュアリーな小さなシャビーシック調のおしゃれなマスターバスルーム (アンダーカウンター洗面器、落し込みパネル扉のキャビネット、白いキャビネット、ライムストーンの洗面台、猫足バスタブ、アルコーブ型シャワー、ベージュのタイル、青い壁、ライムストーンの床、ライムストーンタイル、ベージュの床、開き戸のシャワー、ベージュのカウンター) の写真

Built by Old Hampshire Designs, Inc.
Architectural drawings by Bonin Architects & Associates, PLLC
John W. Hession, photographer
Turtle rug purchased at Little River Oriental Rugs in Concord, NH.
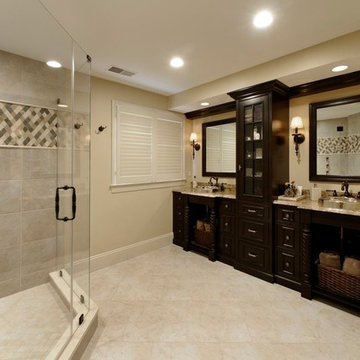
Bob Narod Photography
ワシントンD.C.にあるお手頃価格の中くらいなトラディショナルスタイルのおしゃれなマスターバスルーム (オーバーカウンターシンク、落し込みパネル扉のキャビネット、濃色木目調キャビネット、御影石の洗面台、コーナー設置型シャワー、一体型トイレ 、ベージュのタイル、石タイル、ベージュの壁、トラバーチンの床、ベージュの床、開き戸のシャワー、ブラウンの洗面カウンター) の写真
ワシントンD.C.にあるお手頃価格の中くらいなトラディショナルスタイルのおしゃれなマスターバスルーム (オーバーカウンターシンク、落し込みパネル扉のキャビネット、濃色木目調キャビネット、御影石の洗面台、コーナー設置型シャワー、一体型トイレ 、ベージュのタイル、石タイル、ベージュの壁、トラバーチンの床、ベージュの床、開き戸のシャワー、ブラウンの洗面カウンター) の写真
浴室・バスルーム (落し込みパネル扉のキャビネット、アルコーブ型シャワー、コーナー設置型シャワー) の写真
9