浴室・バスルーム (落し込みパネル扉のキャビネット、青い床、アルコーブ型シャワー) の写真
絞り込み:
資材コスト
並び替え:今日の人気順
写真 1〜20 枚目(全 68 枚)
1/4

An elegant transitional bathroom with a serene ambiance is depicted in this image. The white walls serve as a clean backdrop for the eye-catching hand-painted blue and green floor tiles that add a touch of artistic flair to the space. The focal point of the room is a striking double vanity, tastefully painted in a calming shade of blue, adorned with a large wall to wall mirror with a smaller decorative mirror mounted atop. The attention to detail is evident, as beautifully designed wall sconces are placed on either side of the vanities, contributing to the overall aesthetic appeal of the bathroom. Moving further into the room, a sleek white quartz countertop offers both functionality and style. The plumbing fixtures, elegantly finished in brass, complement the luxurious atmosphere. This bathroom is a perfect blend of comfort and sophistication. The result is a welcoming and chic environment designed to provide both convenience and a visual delight to anyone who steps inside.

After renovating their neutrally styled master bath Gardner/Fox helped their clients create this farmhouse-inspired master bathroom, with subtle modern undertones. The original room was dominated by a seldom-used soaking tub and shower stall. Now, the master bathroom includes a glass-enclosed shower, custom walnut double vanity, make-up vanity, linen storage, and a private toilet room.

In this project, Glenbrook Cabinetry helped to create a modern farmhouse-inspired master bathroom. First, we designed a walnut double vanity, stained with Night Forest to allow the warmth of the grain to show through. Next on the opposing wall, we designed a make-up vanity to expanded storage and counter space. We additionally crafted a complimenting linen closet in the private toilet room with custom cut-outs. Each built-in piece uses brass hardware to bring warmth and a bit of contrast to the cool tones of the cabinetry and flooring. The finishing touch is the custom shiplap wall coverings, which add a slightly rustic touch to the room.
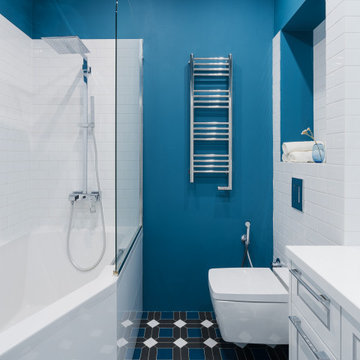
Все помещения важны и нужны.?
На самом деле здесь много интересных деталей.
Например, лоток для кота, скрытый за дверками тумбы под раковину, куда кот попадает через специальное отверстие.
Или же щепетильный процесс раскладки плитки, выведенной в уровень с наличником двери в тот момент, когда двери еще были не установлены. Буквально милиметраж)
Нюансов много, их можно прочувствовать только в реализации. Именно поэтому считаем, что настоящую ценность имеют только воплощенные объекты.
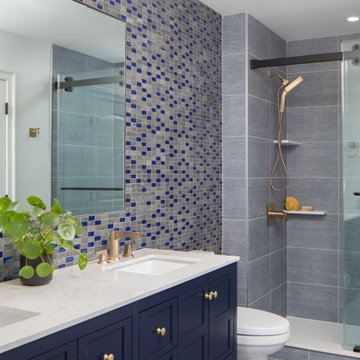
Ensuite boys bathroom coordinates with the navy blue bedroom.
ニューアークにあるお手頃価格の中くらいなおしゃれな子供用バスルーム (落し込みパネル扉のキャビネット、青いキャビネット、アルコーブ型シャワー、一体型トイレ 、青いタイル、磁器タイル、白い壁、磁器タイルの床、アンダーカウンター洗面器、人工大理石カウンター、青い床、引戸のシャワー、白い洗面カウンター、トイレ室、洗面台2つ、独立型洗面台) の写真
ニューアークにあるお手頃価格の中くらいなおしゃれな子供用バスルーム (落し込みパネル扉のキャビネット、青いキャビネット、アルコーブ型シャワー、一体型トイレ 、青いタイル、磁器タイル、白い壁、磁器タイルの床、アンダーカウンター洗面器、人工大理石カウンター、青い床、引戸のシャワー、白い洗面カウンター、トイレ室、洗面台2つ、独立型洗面台) の写真
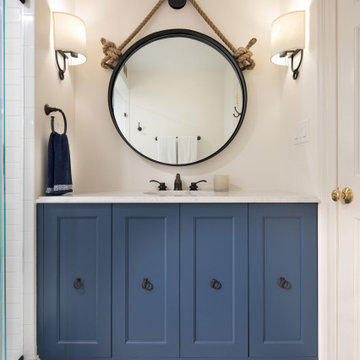
ワシントンD.C.にあるトラディショナルスタイルのおしゃれな浴室 (落し込みパネル扉のキャビネット、青いキャビネット、アルコーブ型シャワー、白いタイル、サブウェイタイル、白い壁、セラミックタイルの床、アンダーカウンター洗面器、青い床、開き戸のシャワー、白い洗面カウンター) の写真
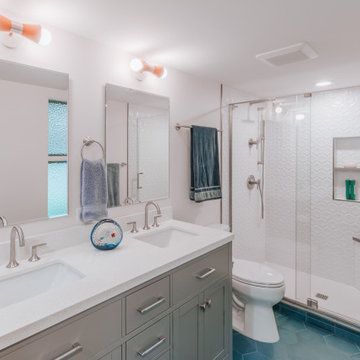
A newly finished modern minimalist suite, featuring an aesthetic that calls back to the Japanese origins of the home.
ポートランドにある高級な中くらいなモダンスタイルのおしゃれなマスターバスルーム (落し込みパネル扉のキャビネット、グレーのキャビネット、アルコーブ型シャワー、白いタイル、白い壁、セメントタイルの床、アンダーカウンター洗面器、青い床、引戸のシャワー、白い洗面カウンター、シャワーベンチ、洗面台2つ、造り付け洗面台) の写真
ポートランドにある高級な中くらいなモダンスタイルのおしゃれなマスターバスルーム (落し込みパネル扉のキャビネット、グレーのキャビネット、アルコーブ型シャワー、白いタイル、白い壁、セメントタイルの床、アンダーカウンター洗面器、青い床、引戸のシャワー、白い洗面カウンター、シャワーベンチ、洗面台2つ、造り付け洗面台) の写真
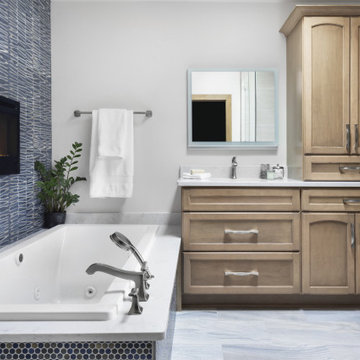
ミルウォーキーにある高級な中くらいなトランジショナルスタイルのおしゃれなマスターバスルーム (落し込みパネル扉のキャビネット、中間色木目調キャビネット、ドロップイン型浴槽、アルコーブ型シャワー、分離型トイレ、ベージュのタイル、磁器タイル、ベージュの壁、磁器タイルの床、アンダーカウンター洗面器、クオーツストーンの洗面台、青い床、開き戸のシャワー、白い洗面カウンター、シャワーベンチ、洗面台2つ、造り付け洗面台) の写真
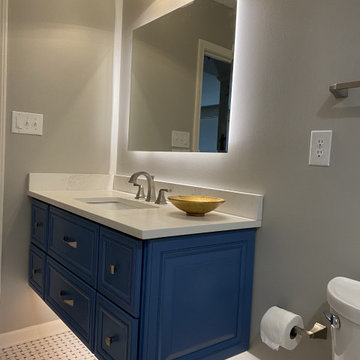
After:
We added some ambient lighting by back lighting the mirror and adding toekick lighting on a timer.
By using a floating vanity it makes the space feel larger.
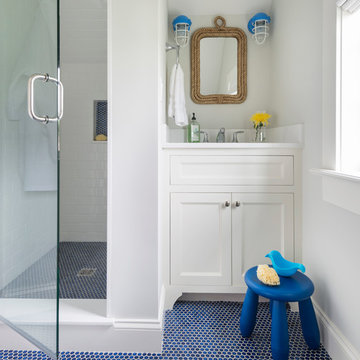
Nat Rea
プロビデンスにあるビーチスタイルのおしゃれな子供用バスルーム (落し込みパネル扉のキャビネット、白いキャビネット、アルコーブ型シャワー、白いタイル、サブウェイタイル、グレーの壁、青い床) の写真
プロビデンスにあるビーチスタイルのおしゃれな子供用バスルーム (落し込みパネル扉のキャビネット、白いキャビネット、アルコーブ型シャワー、白いタイル、サブウェイタイル、グレーの壁、青い床) の写真
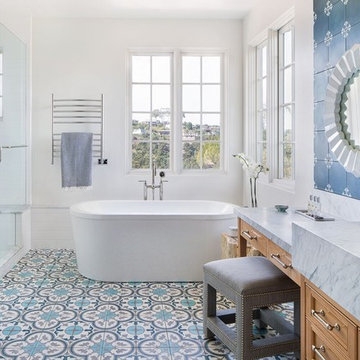
Designed by: Jessica Risko Smith Interior Design
Photo by: Matthew Weir
サンタバーバラにある高級な中くらいなビーチスタイルのおしゃれなマスターバスルーム (置き型浴槽、アルコーブ型シャワー、青いタイル、セメントタイル、白い壁、アンダーカウンター洗面器、大理石の洗面台、青い床、開き戸のシャワー、グレーの洗面カウンター、落し込みパネル扉のキャビネット、中間色木目調キャビネット) の写真
サンタバーバラにある高級な中くらいなビーチスタイルのおしゃれなマスターバスルーム (置き型浴槽、アルコーブ型シャワー、青いタイル、セメントタイル、白い壁、アンダーカウンター洗面器、大理石の洗面台、青い床、開き戸のシャワー、グレーの洗面カウンター、落し込みパネル扉のキャビネット、中間色木目調キャビネット) の写真
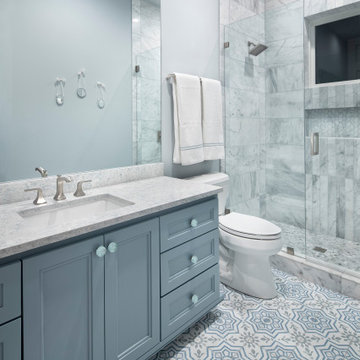
オースティンにあるお手頃価格の中くらいなカントリー風のおしゃれな子供用バスルーム (落し込みパネル扉のキャビネット、青いキャビネット、アルコーブ型シャワー、分離型トイレ、グレーのタイル、石タイル、青い壁、セメントタイルの床、アンダーカウンター洗面器、クオーツストーンの洗面台、青い床、開き戸のシャワー、グレーの洗面カウンター、ニッチ、洗面台1つ、造り付け洗面台) の写真

After renovating their neutrally styled master bath Gardner/Fox helped their clients create this farmhouse-inspired master bathroom, with subtle modern undertones. The original room was dominated by a seldom-used soaking tub and shower stall. Now, the master bathroom includes a glass-enclosed shower, custom walnut double vanity, make-up vanity, linen storage, and a private toilet room.
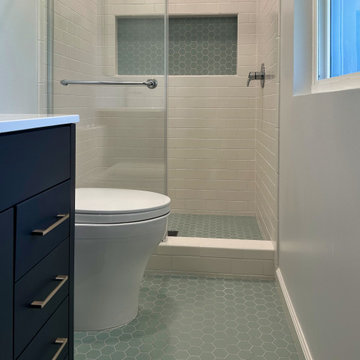
Updated with new materials including blue green glass "swish" tile as an accent wall.
サンフランシスコにあるお手頃価格の小さなビーチスタイルのおしゃれな浴室 (落し込みパネル扉のキャビネット、青いキャビネット、アルコーブ型浴槽、アルコーブ型シャワー、マルチカラーのタイル、ガラスタイル、モザイクタイル、クオーツストーンの洗面台、青い床、引戸のシャワー、白い洗面カウンター、洗面台1つ、独立型洗面台) の写真
サンフランシスコにあるお手頃価格の小さなビーチスタイルのおしゃれな浴室 (落し込みパネル扉のキャビネット、青いキャビネット、アルコーブ型浴槽、アルコーブ型シャワー、マルチカラーのタイル、ガラスタイル、モザイクタイル、クオーツストーンの洗面台、青い床、引戸のシャワー、白い洗面カウンター、洗面台1つ、独立型洗面台) の写真
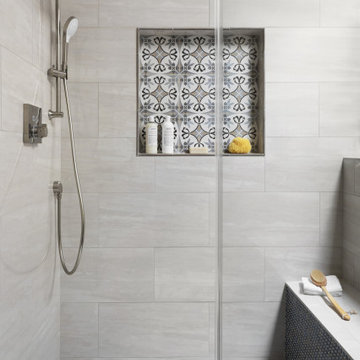
ミルウォーキーにある高級な中くらいなトランジショナルスタイルのおしゃれなマスターバスルーム (落し込みパネル扉のキャビネット、中間色木目調キャビネット、ドロップイン型浴槽、アルコーブ型シャワー、分離型トイレ、ベージュのタイル、磁器タイル、ベージュの壁、磁器タイルの床、アンダーカウンター洗面器、クオーツストーンの洗面台、青い床、開き戸のシャワー、白い洗面カウンター、ニッチ、洗面台2つ、造り付け洗面台) の写真
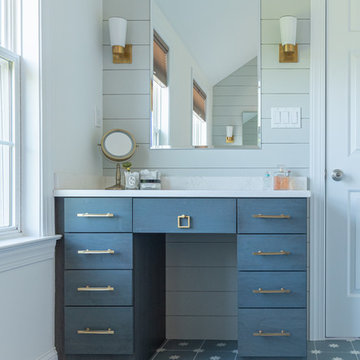
In this project, Glenbrook Cabinetry helped to create a modern farmhouse-inspired master bathroom. First, we designed a walnut double vanity, stained with Night Forest to allow the warmth of the grain to show through. Next on the opposing wall, we designed a make-up vanity to expanded storage and counter space. We additionally crafted a complimenting linen closet in the private toilet room with custom cut-outs. Each built-in piece uses brass hardware to bring warmth and a bit of contrast to the cool tones of the cabinetry and flooring. The finishing touch is the custom shiplap wall coverings, which add a slightly rustic touch to the room.
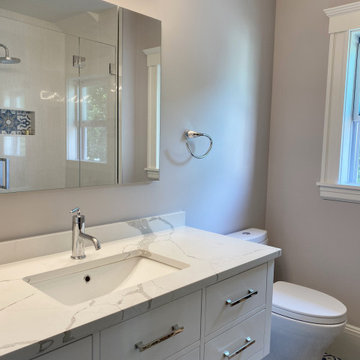
This growing family needed more crawl space, but love their antique Craftsman style home. An addition expanded the kitchen, made space for a primary bedroom and 2nd bath on the upper level. The large finished basement provides plenty of space for play and for gathering, as well as a bedroom and bath for visiting family and friends. This home was designed to be lived-in and well-loved, honoring the warmth and comfort of its original 1920s style.
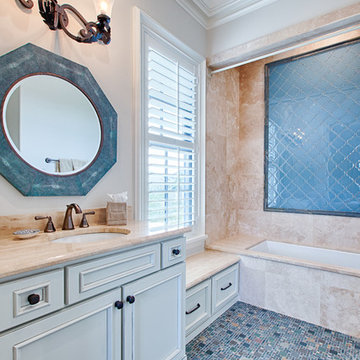
マイアミにある高級な中くらいなトランジショナルスタイルのおしゃれなマスターバスルーム (落し込みパネル扉のキャビネット、白いキャビネット、アンダーマウント型浴槽、マルチカラーのタイル、モザイクタイル、ベージュの壁、モザイクタイル、アンダーカウンター洗面器、テラゾーの洗面台、アルコーブ型シャワー、青い床、オープンシャワー) の写真
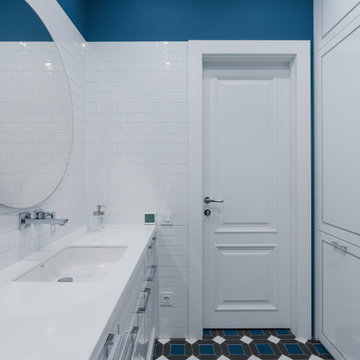
Все помещения важны и нужны.?
На самом деле здесь много интересных деталей.
Например, лоток для кота, скрытый за дверками тумбы под раковину, куда кот попадает через специальное отверстие.
Или же щепетильный процесс раскладки плитки, выведенной в уровень с наличником двери в тот момент, когда двери еще были не установлены. Буквально милиметраж)
Нюансов много, их можно прочувствовать только в реализации. Именно поэтому считаем, что настоящую ценность имеют только воплощенные объекты.
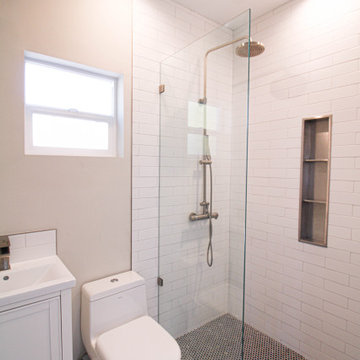
Valley Village, CA / Complete Accessory Dwelling Unit Build
Framing, drywall, insulation and all plumbing and electrical requirements per the project.
Installation of all tile; Shower, floor and walls. Installation of vanity, faucets, toilet, lighting and a fresh paint to finish.
浴室・バスルーム (落し込みパネル扉のキャビネット、青い床、アルコーブ型シャワー) の写真
1